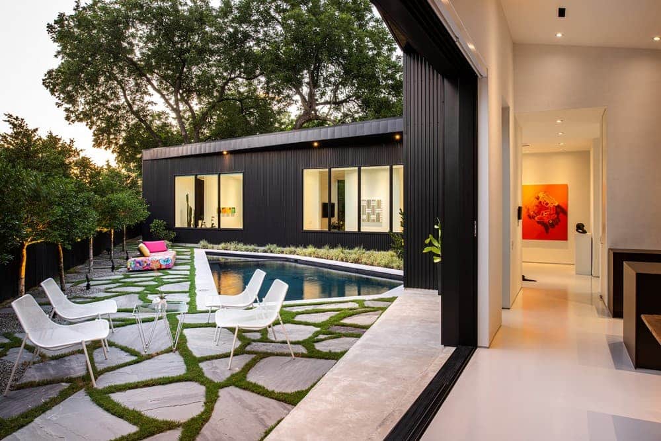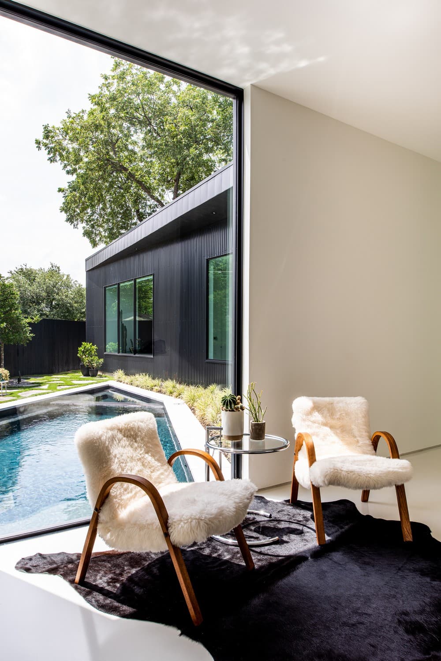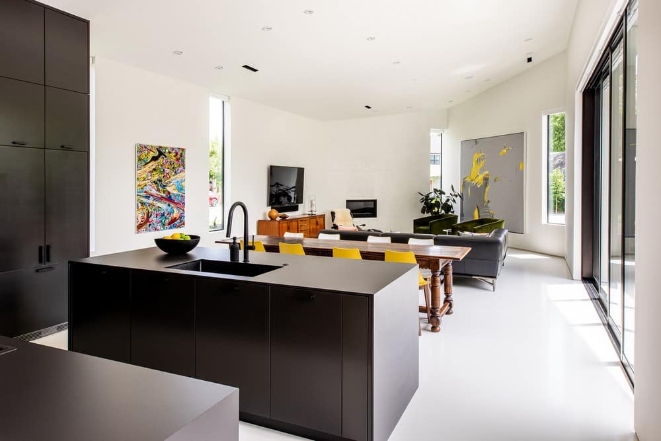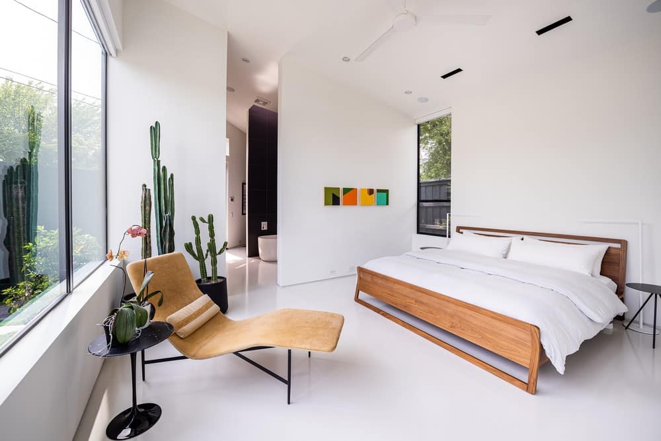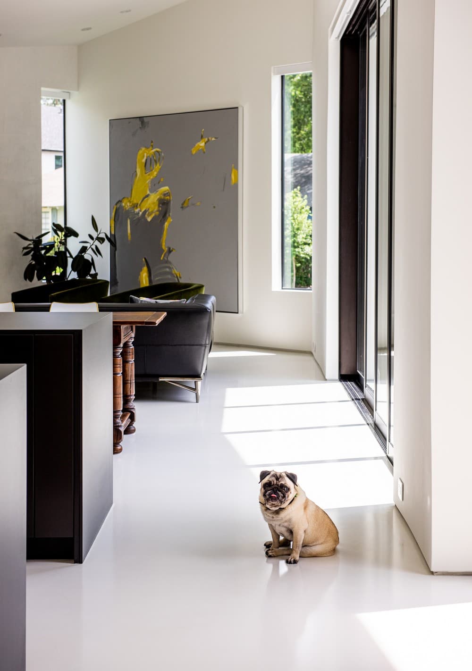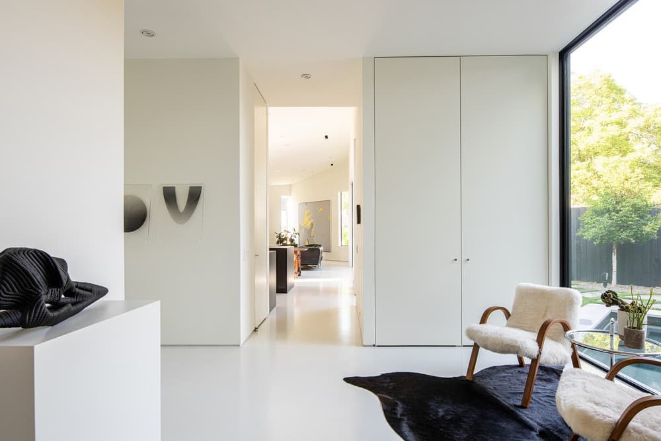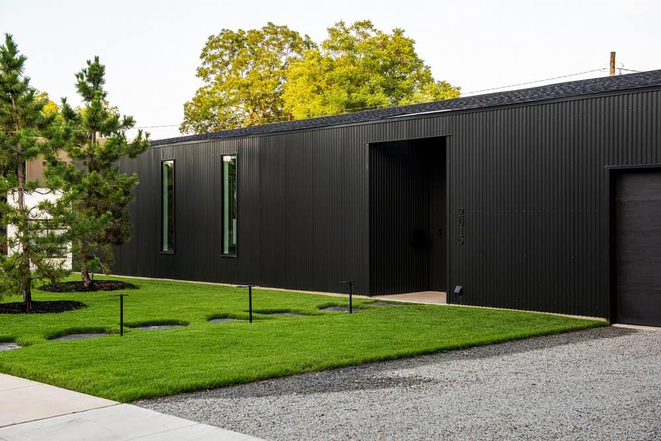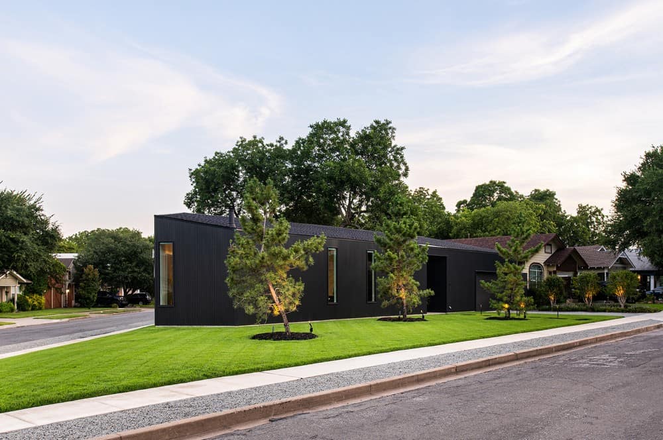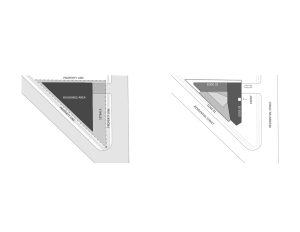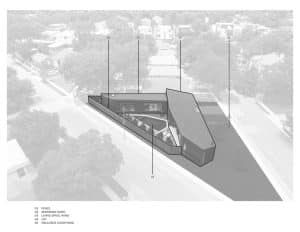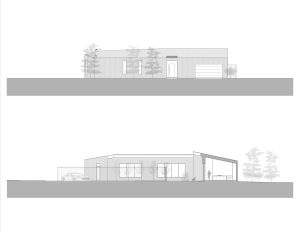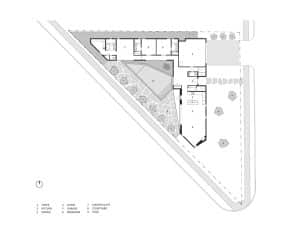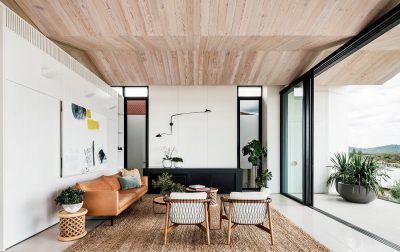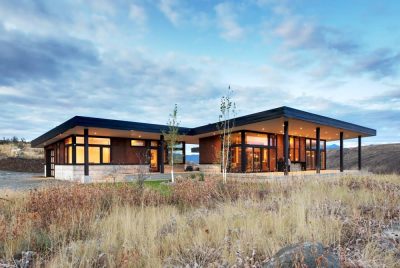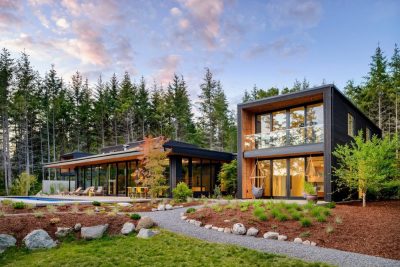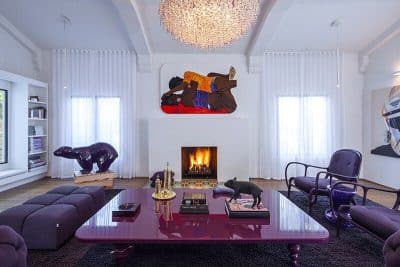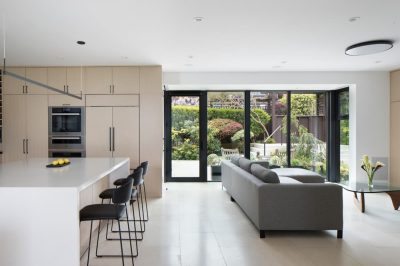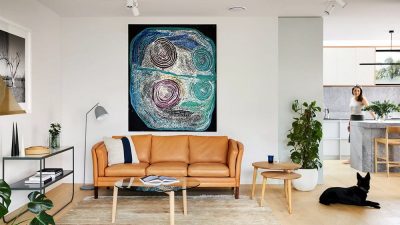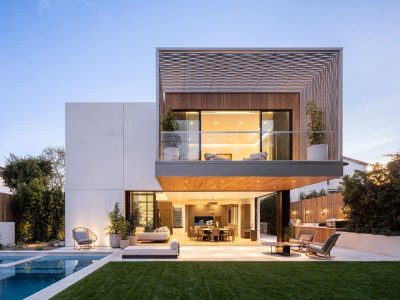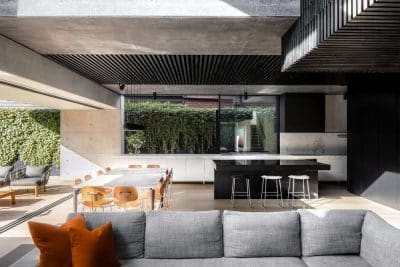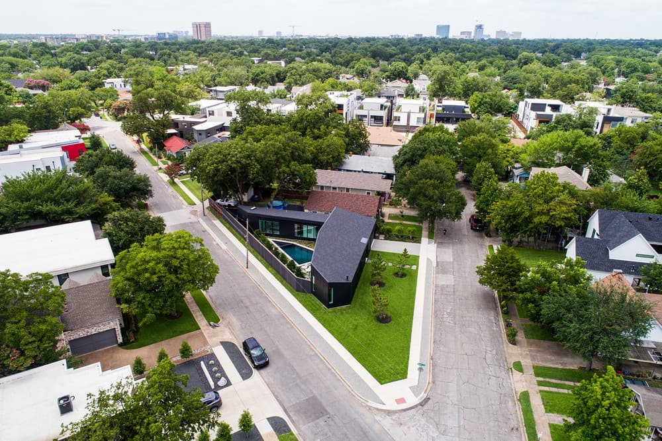
Project: 3-Edge Residence
Architects: FAR + DANG
Lead Architects: Rizi Faruqui + Bang Dang
Location: Dallas, United States
Area: 2264 ft²
Year: 2019
Photo credits: Robert Tsai
The brief is for a 2,300-square-foot residence within an unusual triangular lot, located in an urban Dallas neighborhood. The site is formed by two streets converging and is further shaped by the setbacks, resulting in a triangular buildable area. The architectural strategy involved creating an L-shaped house with two wings, one for the living space and one for the bedroom spaces. The joint at which the two wings meet became the entry and foyer.
The triangular intervention is completed with a wood fence that, together with the L-shaped configuration, composes an interior courtyard fitting a swimming pool and outdoor living space.
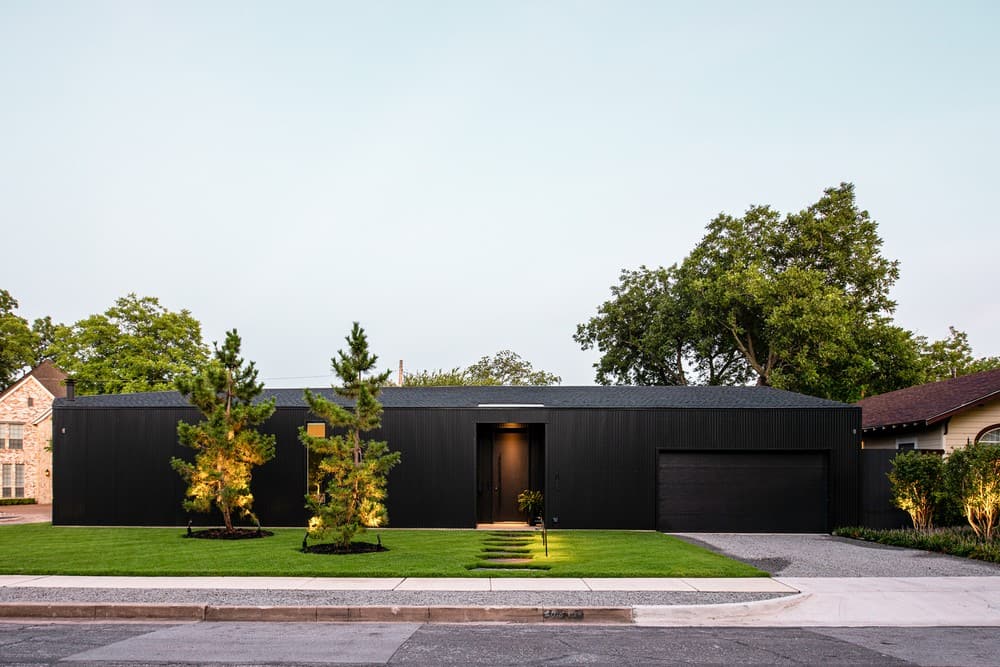
A minimal black and white color scheme are used throughout, with a multi-textured black skin wrapping the exterior and smooth, white materials adorning the interior. The dark ribbed metal siding provides a consistent massing, with the black-stained wood fence connecting the two ends of the 3-Edge Residence.
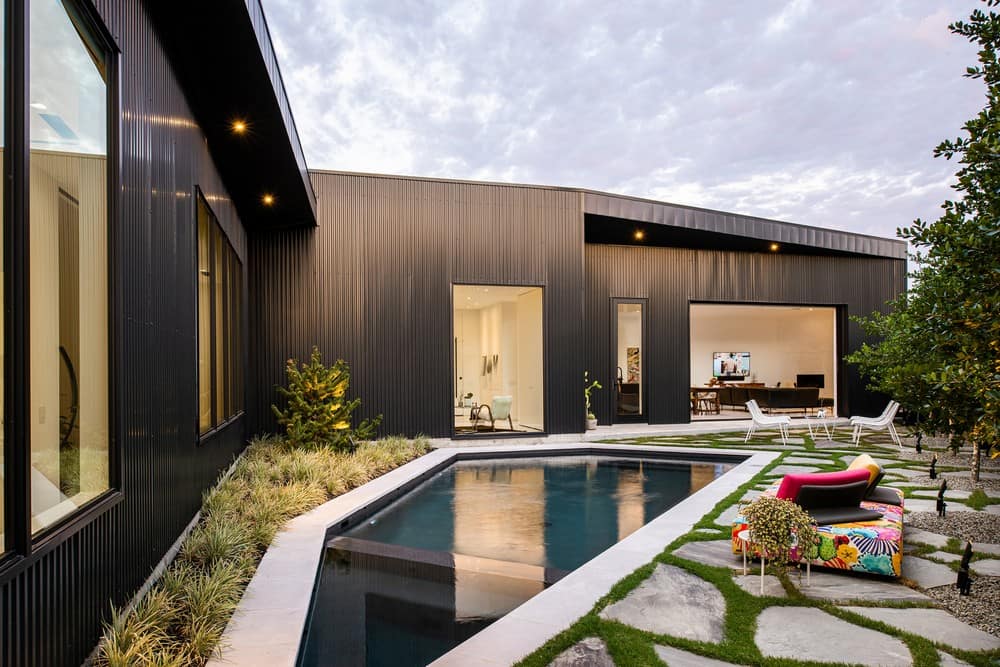
While the exterior form is clean and taut, and the white plastered interior walls and concrete floors are minimal and controlled, the enclosed courtyard provides a dynamic contrast to the built form. The outdoor spaces – which extend from the living space through a 4-panel, 16-foot sliding glass set – are laced with stone pavers, vegetation of various scales, and a water element, all of which give texture and provide the organic, ever-changing setting for the distinct form that is the house itself. The play of contrast between the house and the ‘garden’ is thus elevated.
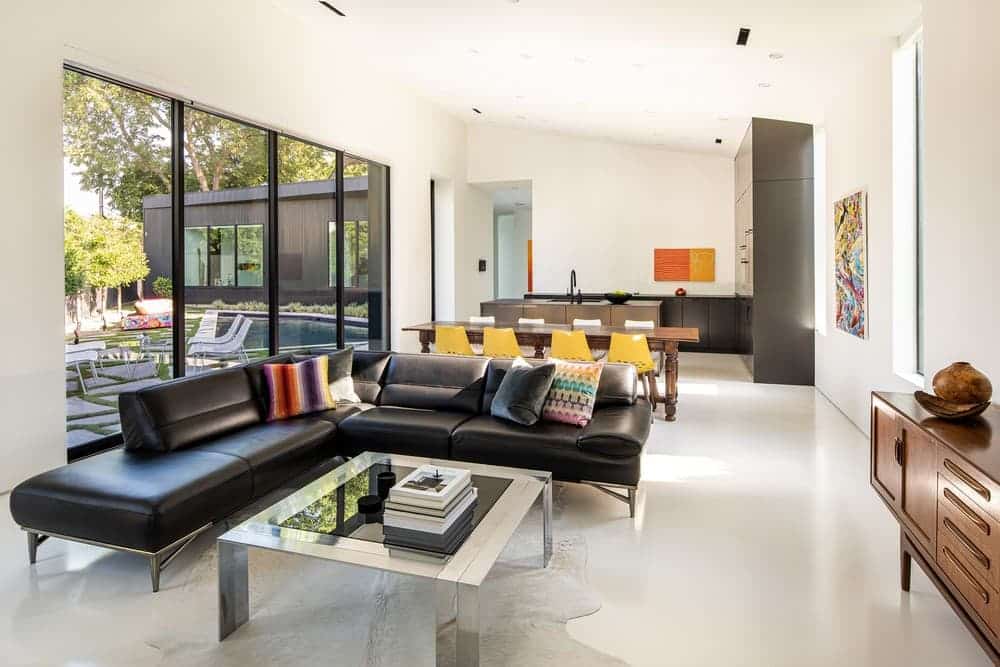
The bold, yet subtle, low-lying single-story residence respects the scale of the immediate context, and the sloped roof corresponds to the existing roof lines of the neighbors. The pointed end of the living space anchors the building to the point of the triangular lot where two streets converge. Using minimal superfluous gestures – outside the slight angles which act to accommodate setbacks and define edges between indoor and outdoor space – the house translates into an abstract project that is part architecture part sculpture, sitting quietly within its surroundings.
