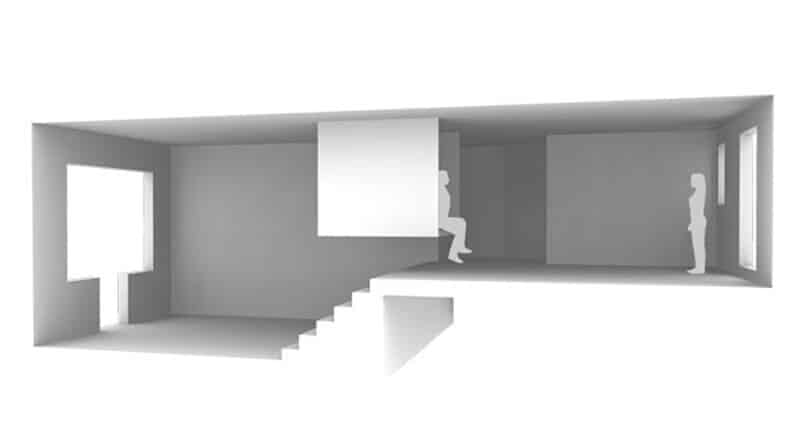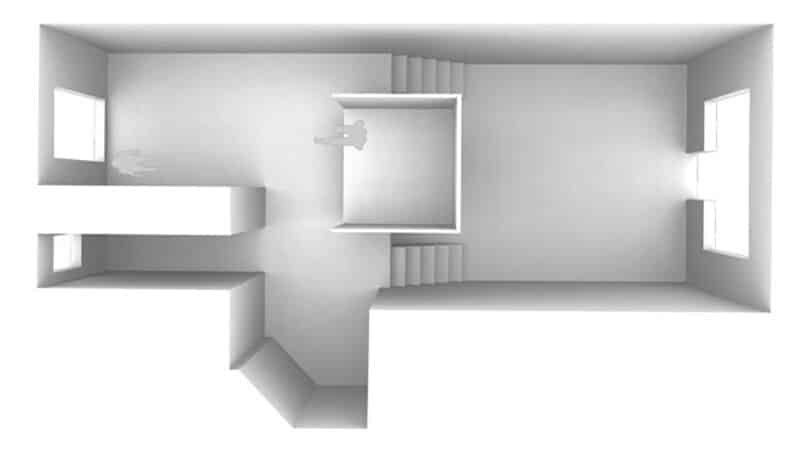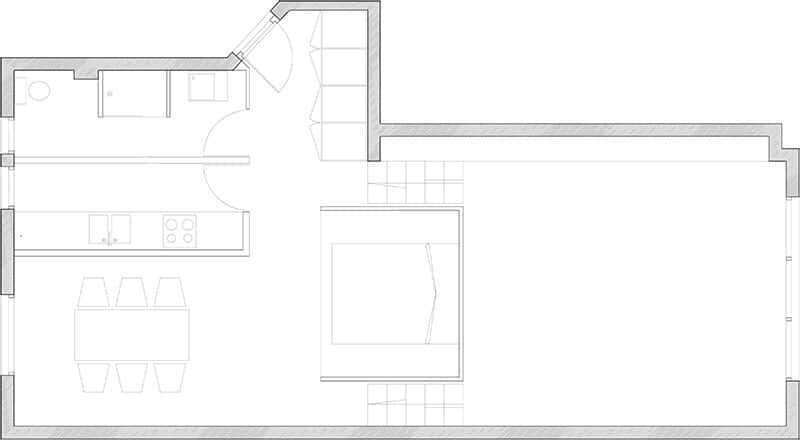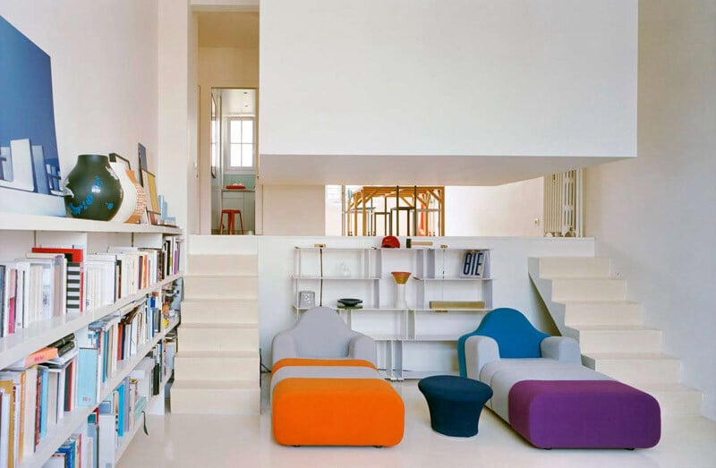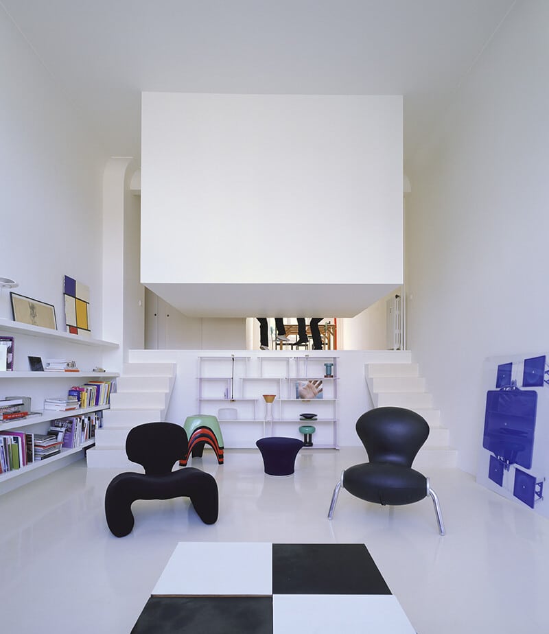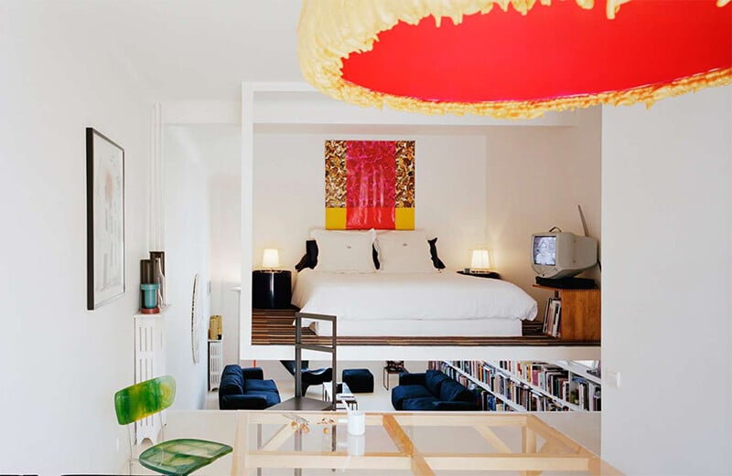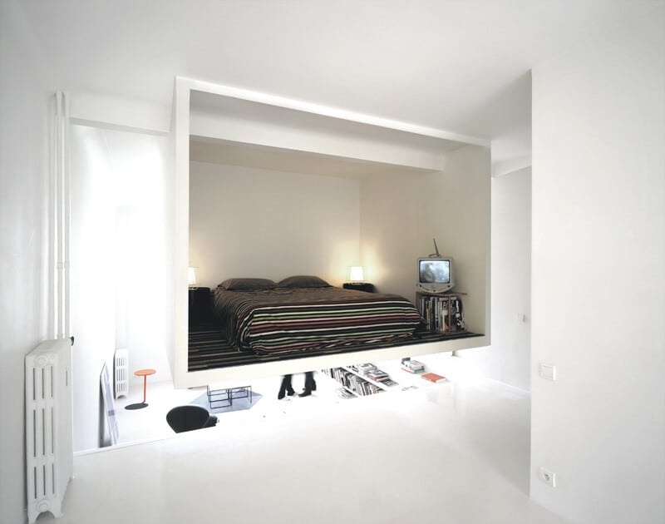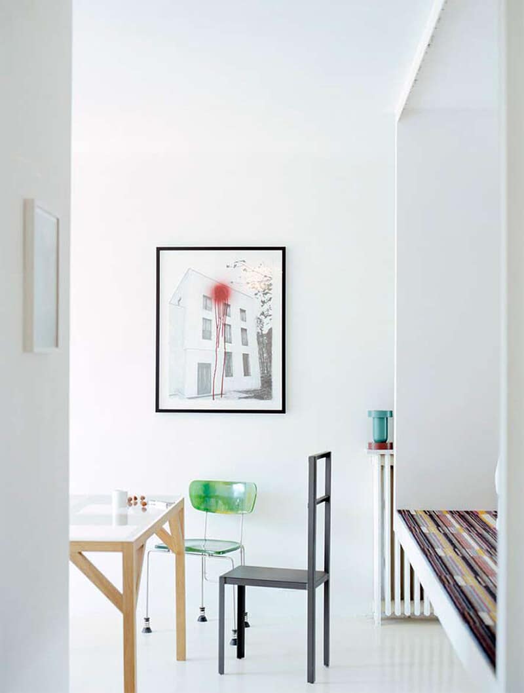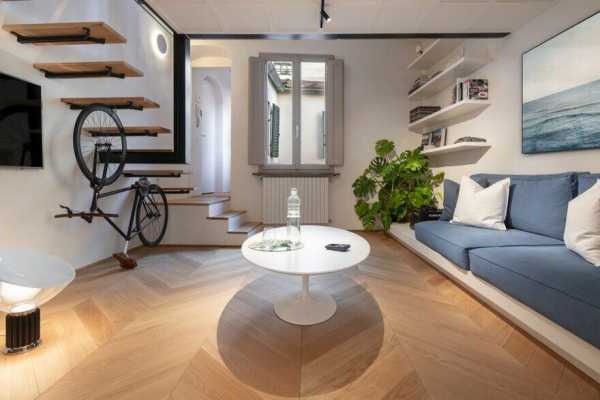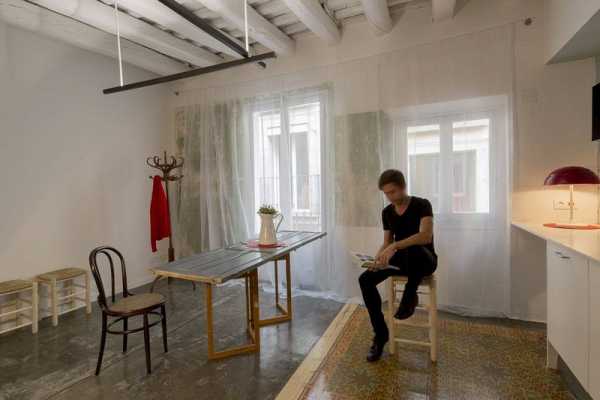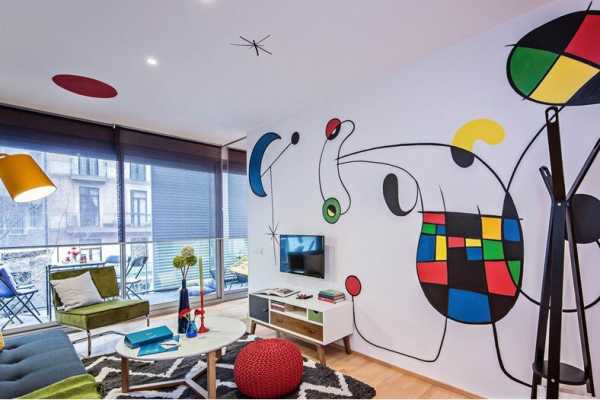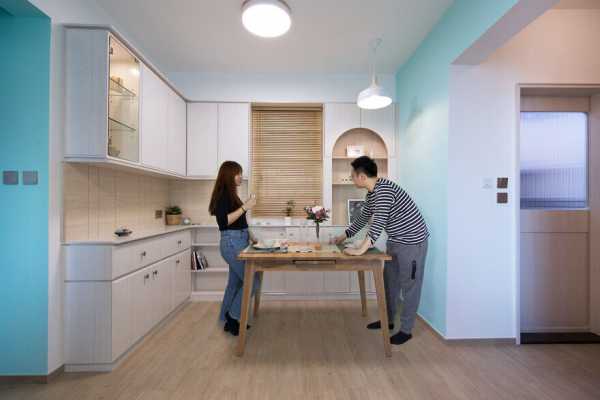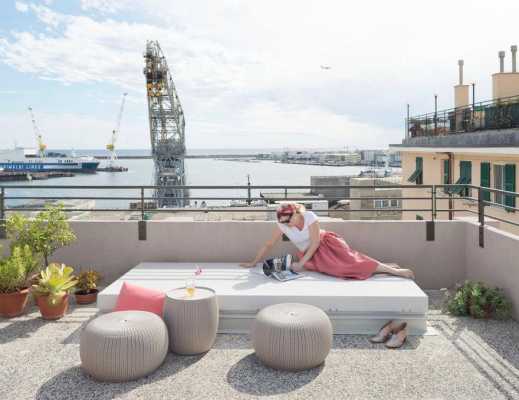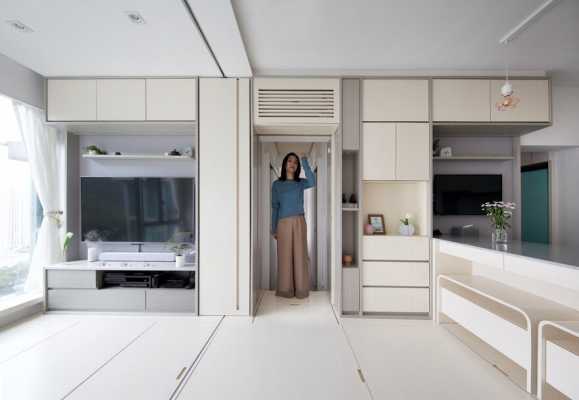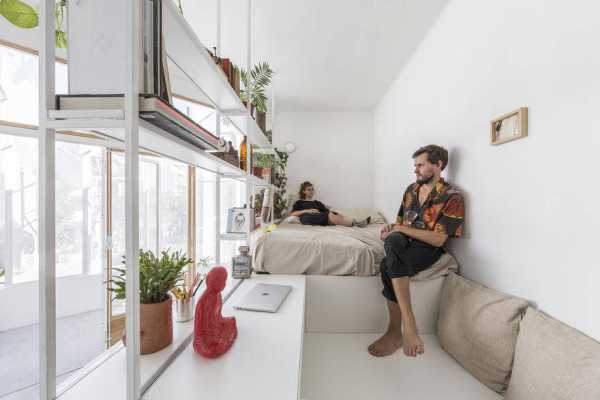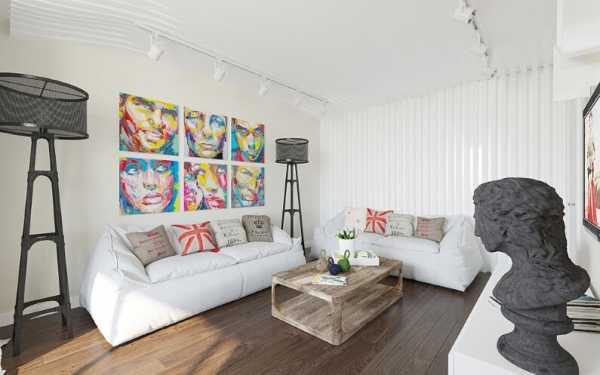Emmanuel Combarel Dominique Marrec Architects have come across the challenge of turning an old painting workshop into a living space.
The challenge was coming from the fact that they had to work with a small space of 50 square meters having a variety of exposures with a divided volume into enclosures with height differences. This former artist studio caracterised by a difference in height which shares the volume from a simple to a fake double height (3.70 m under ceiling in the main room) had been originally marqued by a awkward mezzanine under which one couldn’t be up and had, to get on it, to pass through a small doorway managed into a separating wall existing between the 2 volumes.
The owner’s request and desire was, that the architects to find a solution to integrate a bedroom into this small space. Therefore ECDM Architects chose to fulfill the customer’s wish by suspending a cube against the ceiling that has been turned into a completely separate and independent bedroom towards the open space below. This bedroom is centrally located and it can be considered as a divider between the dining area and living room.
The suspended bedroom is made of a metalic structure covered with wooden panels and painted with white polyurethane resin. Without touching the floor and without affecting the circulation, similar to an island, the bedroom becomes the central objective of the apartment. If usually the bedroom is considered a personal and intimate symbol of life, Chez Valentin’s bedroom apartment in Montrouge, France, is opened, visible and in the spotlight.
