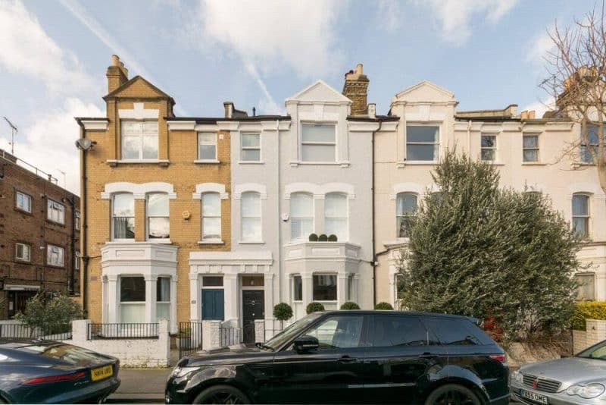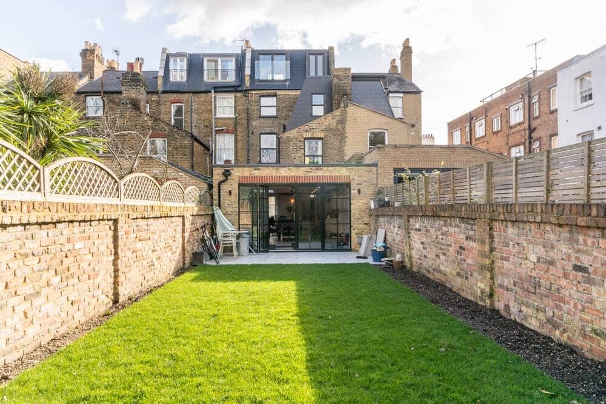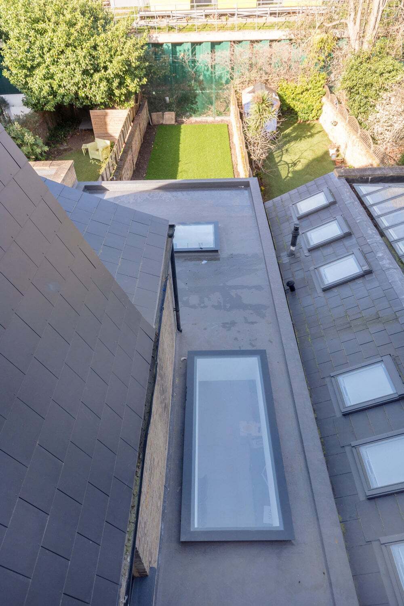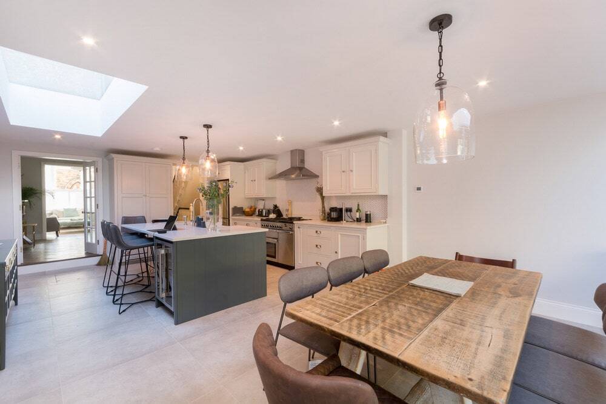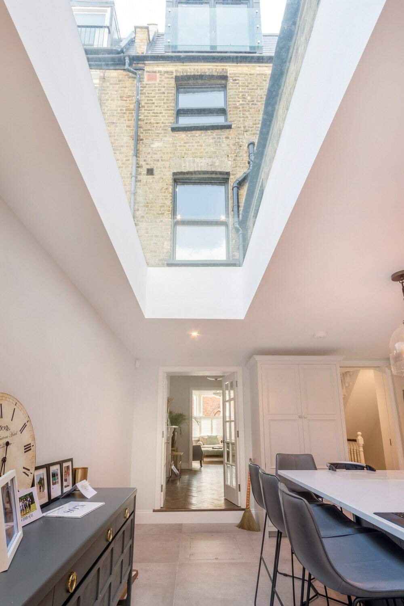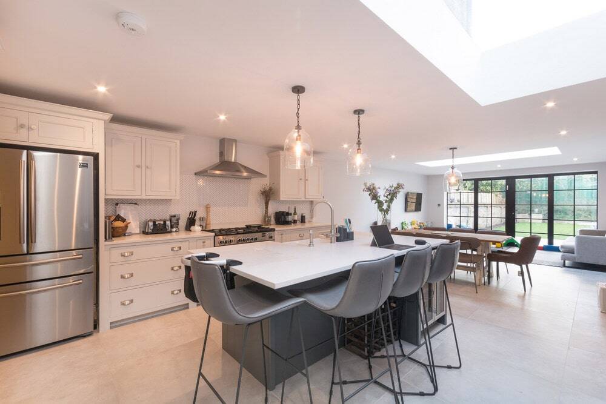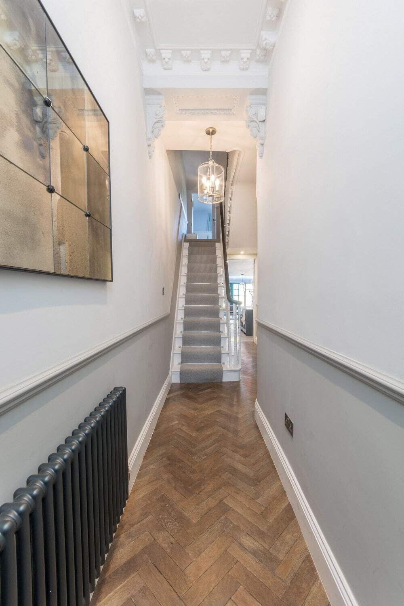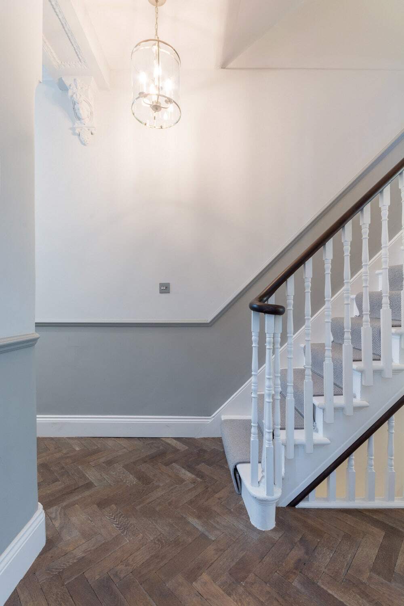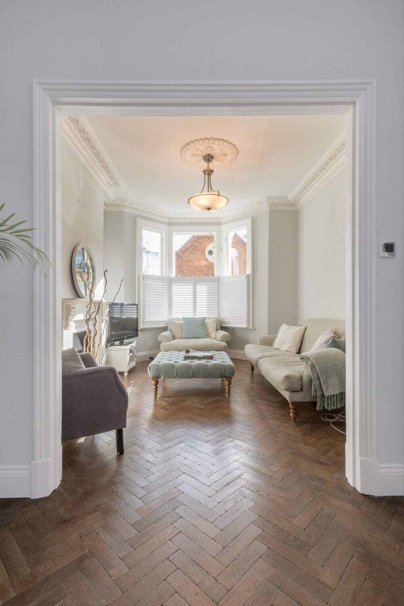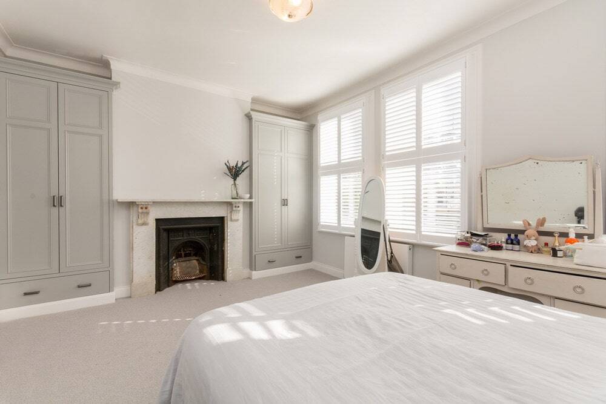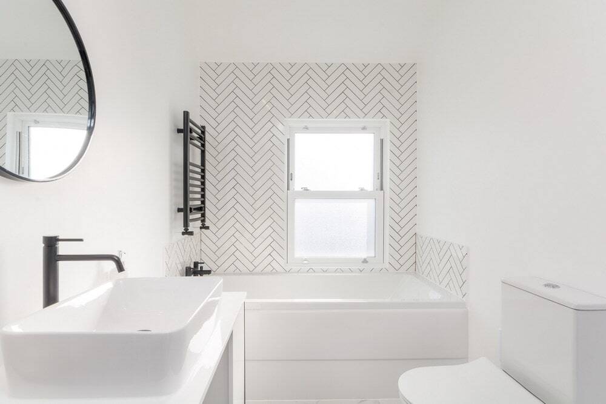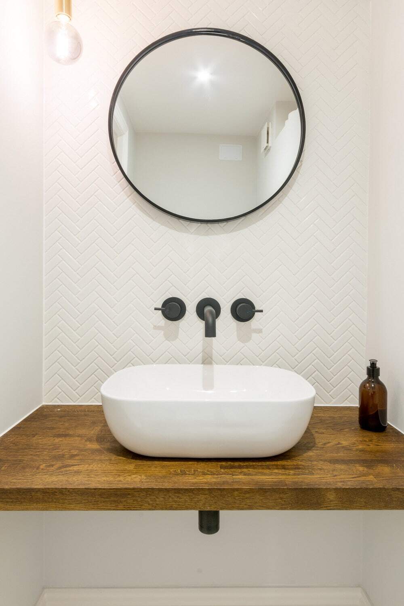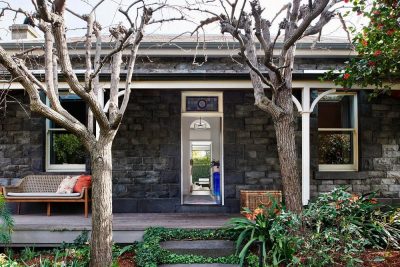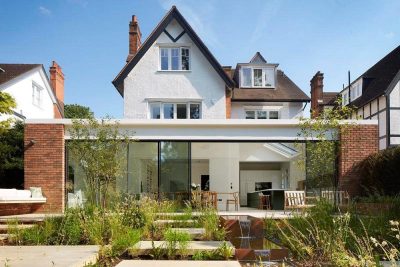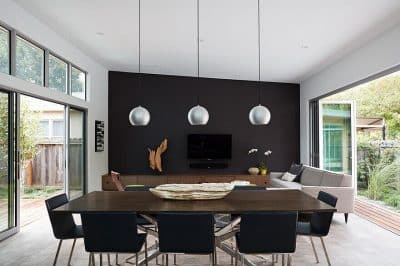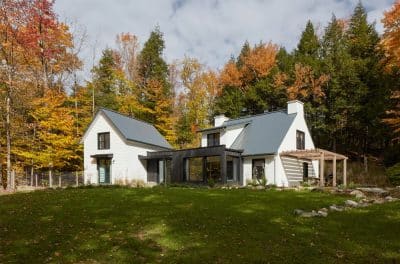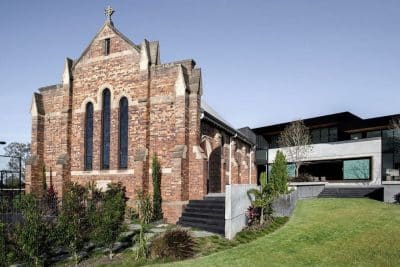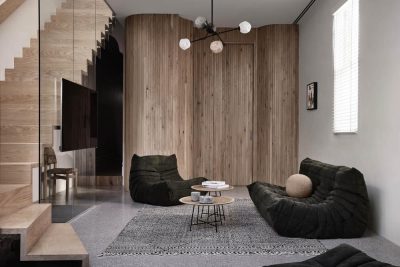Project: 5 Storey Victorian Terraced House Renovation
Architecture: Vita Architecture
Collaborators: Echro Project, Architecture Hub
Location: Parsons Green, London
Year 2019
Photos provided by Vita Architecture
The project began in September 2018 and was completed in January 2020. It is a rear, loft and basement extension and includes a complete refurbishment across an existing 5 storey Victorian terraced house.
The proposal’s brief centred around creating a new home for their growing family. The existing property was previously split across separate units with varying levels, our proposal looked to amalgamate the separate flats and create a larger home, with an open plan ground floor kitchen and dining space. Upstairs, the internals are completely remodelled to provide 5 new bedrooms with associated ensuites and walk in wardrobe spaces. The internal material palette salvaged a beautiful existing herringbone timber in the ground floor living, kitchen and dining spaces whilst the remodelled upstairs were furnished with softer pastel colours. Externally, we used crittall windows to complement the reclaimed brickwork and rooflights.

