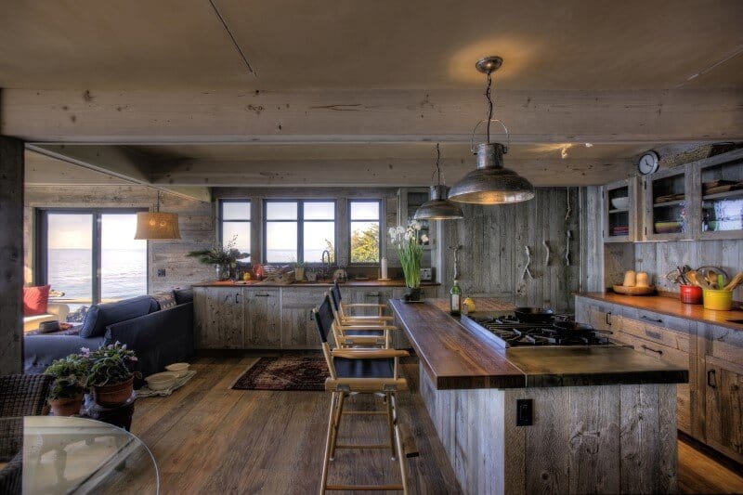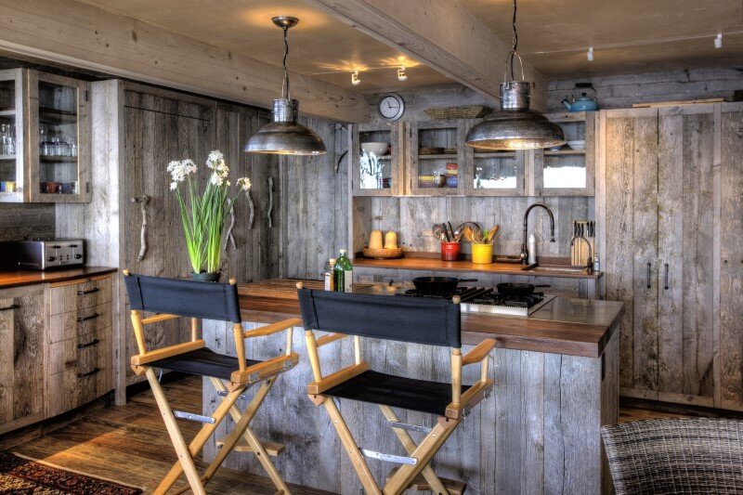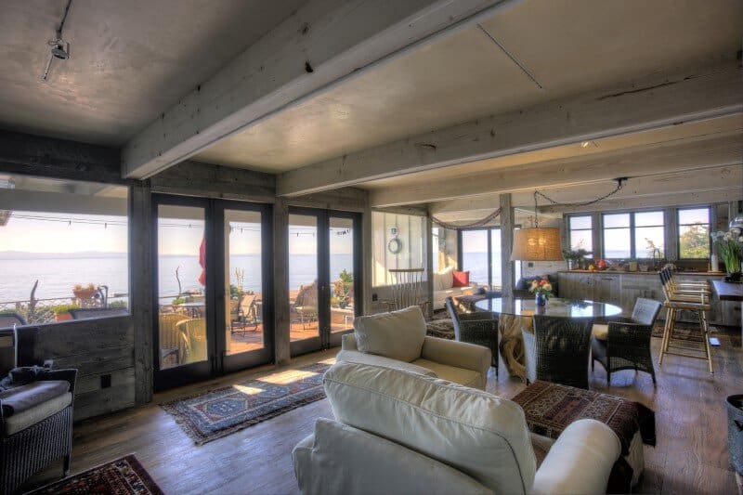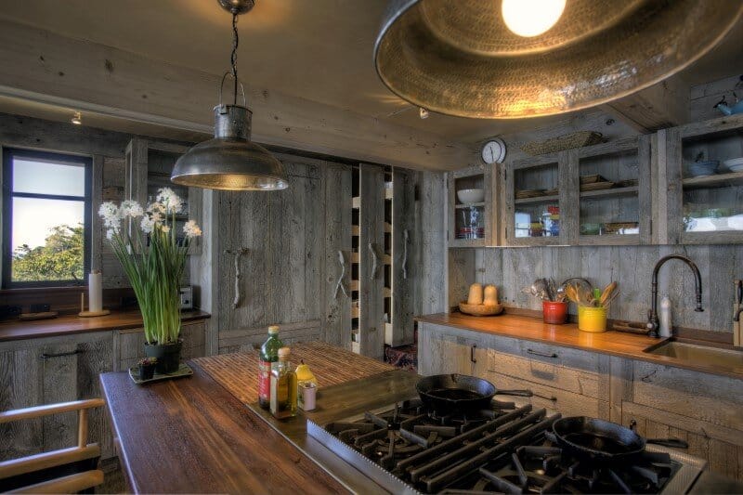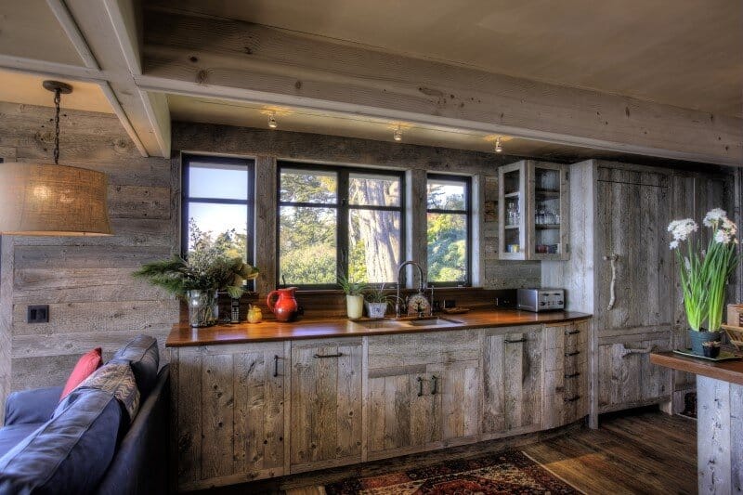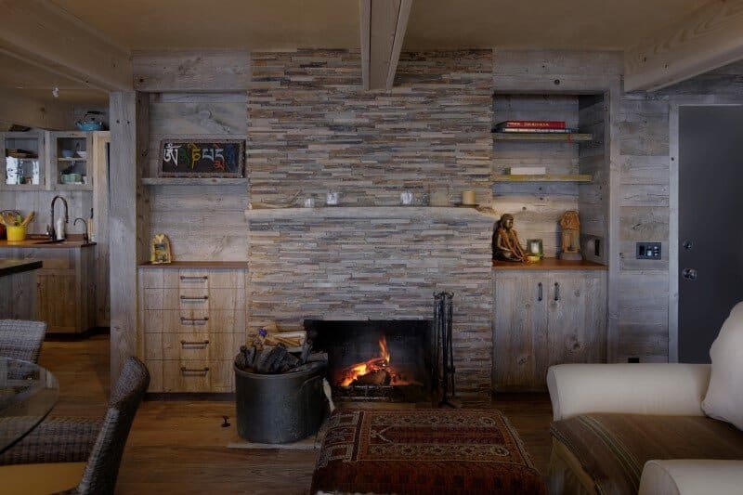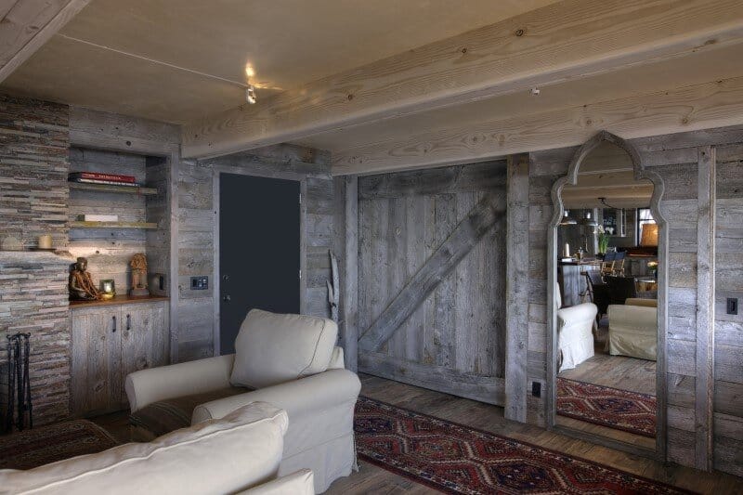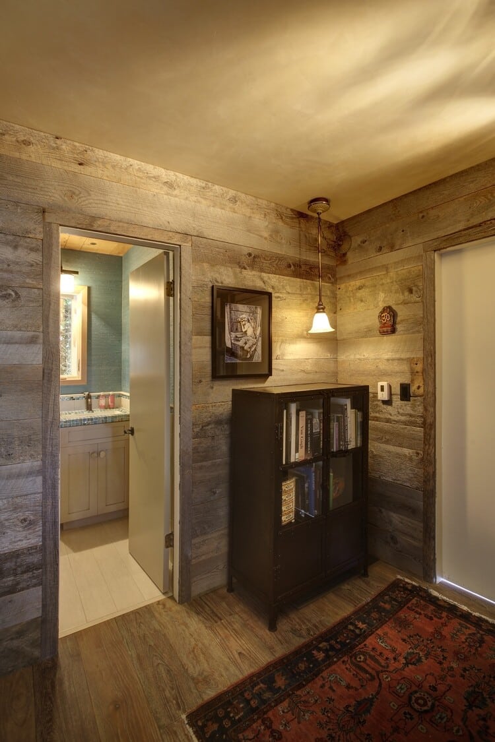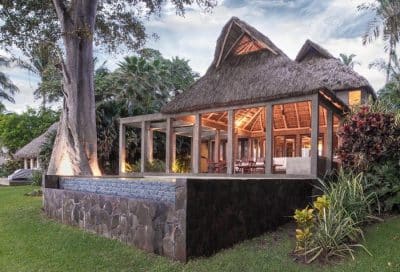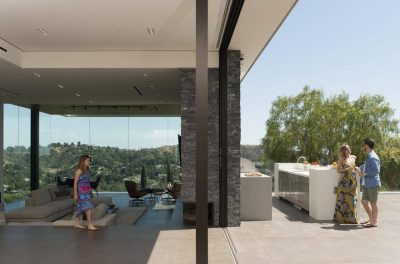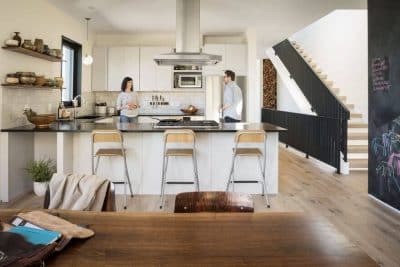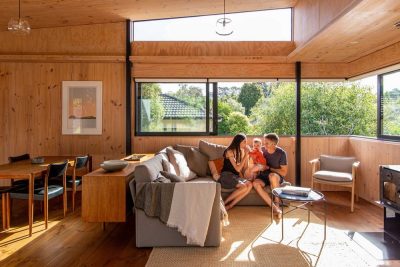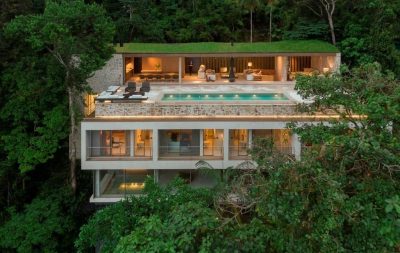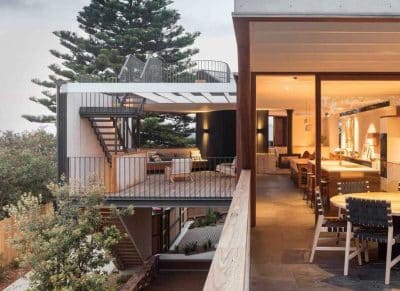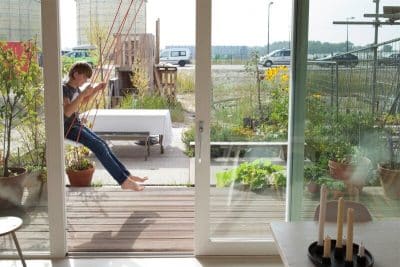Located on the bluffs of Santa Barbara, this beach shack was redesigned by Simmons & Co.
Description by Simmons: This was a remodeled 50’s beach shack, perched on the bluffs of Santa Barbara, overlooking the Channel islands. The concept was to be authentic and true to the natural world outside and not “over design” the interior. The client requested “live” materials and wanted to show the work of real craftsmen. We sourced authentic materials that gave us the solution we needed. The owner has built many handrails with singed driftwood that had been washed down the creeks from the back country. We incorporated his driftwood handles on the pantry and refrigerator doors. There is no experience finer than a willing, creative client and a designer able to roll up their sleeves in a collaborative effort to enhance a living space.
The island features a teak endgrain chopping block/counter top, aged zinc range-surround, and a reclaimed Indonesian teak eating surface. The pantry rollout is nested over stair steps. The back hutch features a prep sink, and the work surface and display above is nested and integrated. Every inch of the space is used effectively.
The soft grey barn-wood planking segues into the main sink work area with views of Santa Rosa island and the owners’ favorite cypress. Reclaimed hand hewn Indonesian teak countertops and splash provide a warm working surface and protection from sink splashing.
All the exterior surfaces of the cabinetry, columns, walls, doors and trim are reclaimed California Douglas fir barn wood. This required exact hand work by our team of talented cabinetmakers and carpenters. Every board was selected for its color, grain and texture to work with its adjoining neighbors, inspiring everone from the owners to craftsmen.
The original fireplace was resurfaced with hand cut stacked stone. After looking at the pre cut stacked stone options we realized that there was nothing finer than the masons sample of hand cut and placed material. For more information visit Simmons & Co

