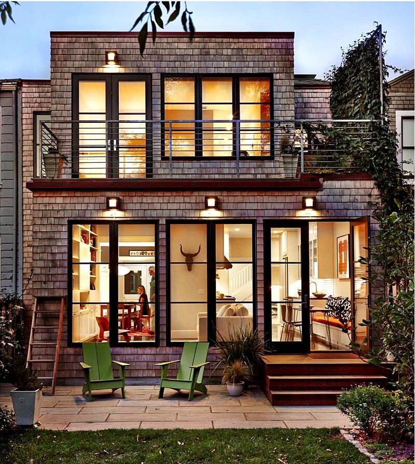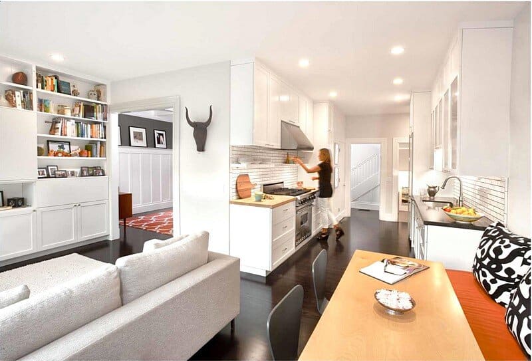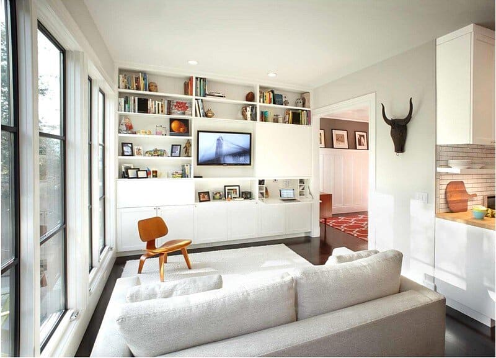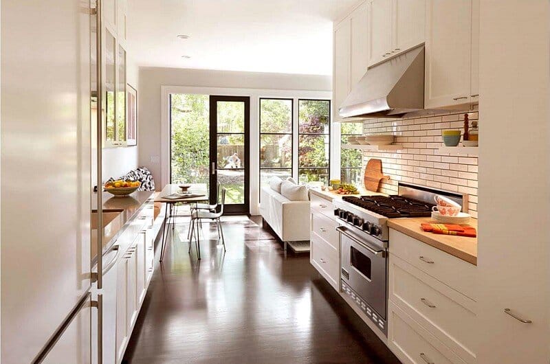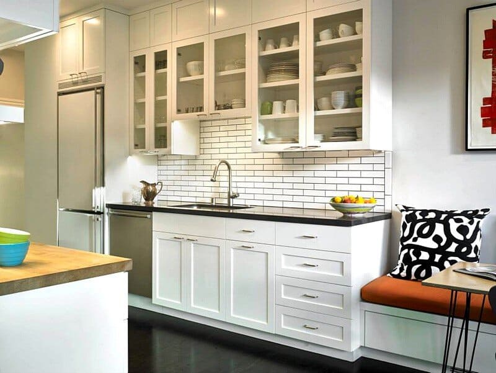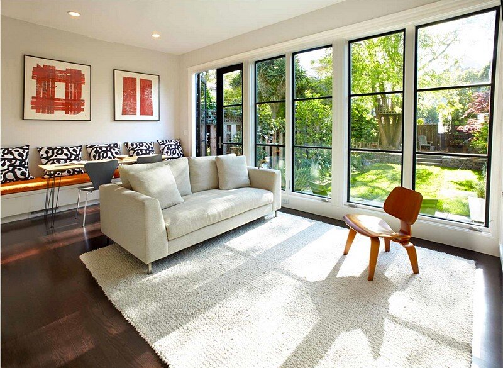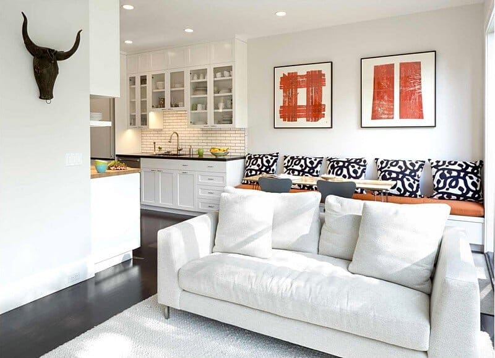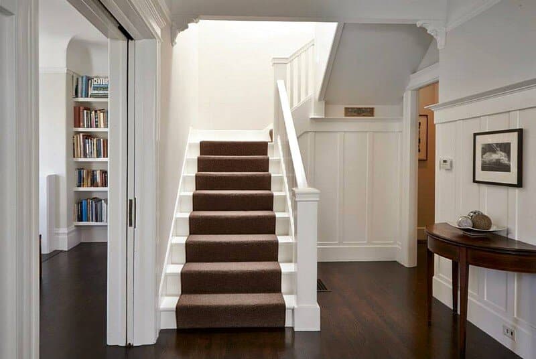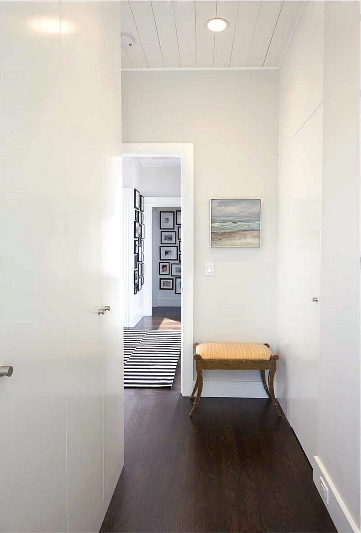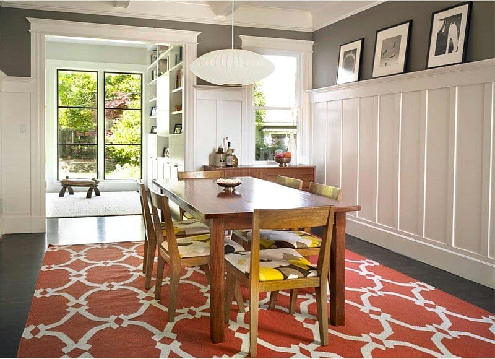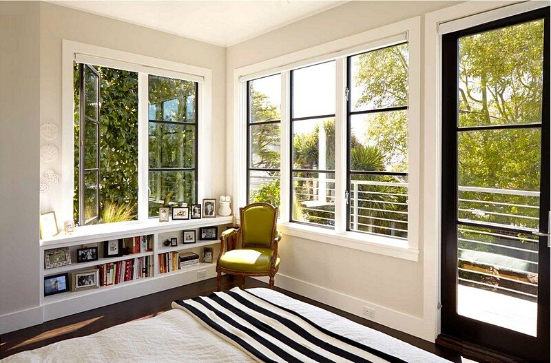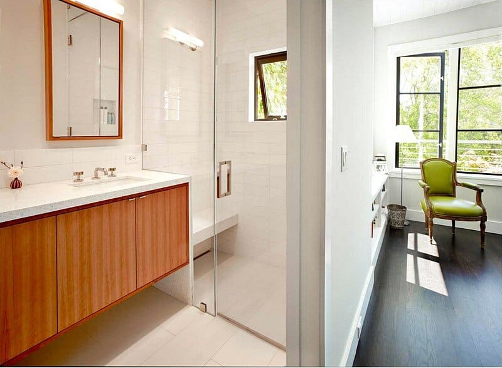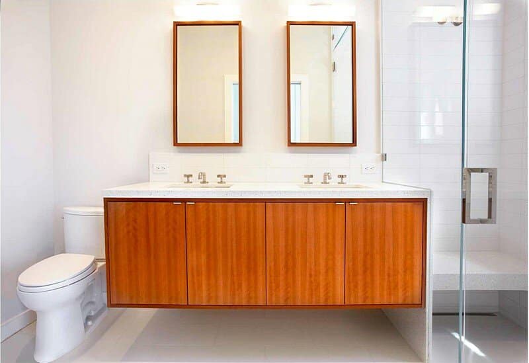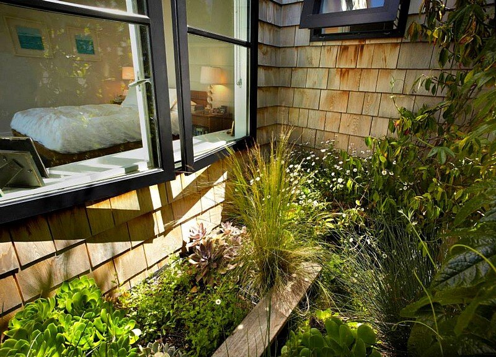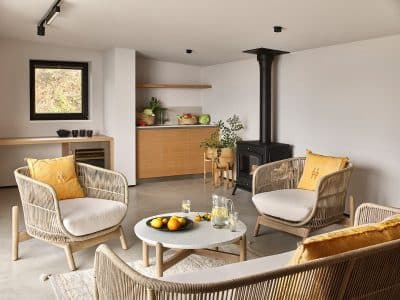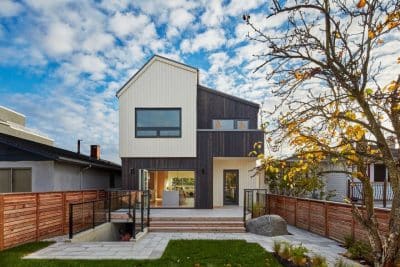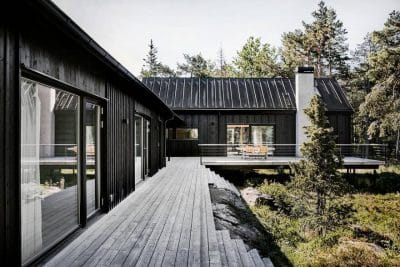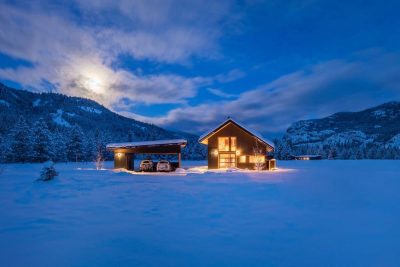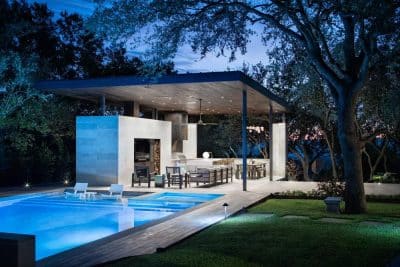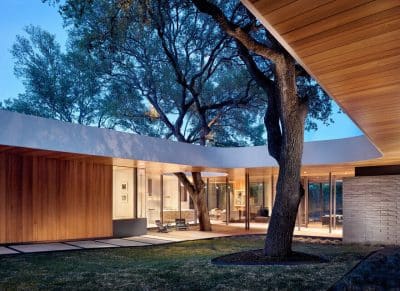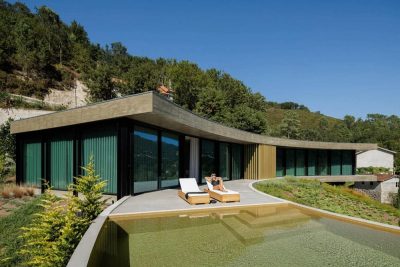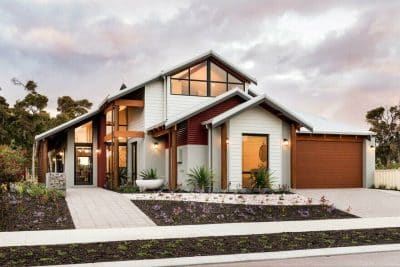Design: Jeff King & Company
Project: 5th Avenue House
Architect of record: Marguerite Lonegran
Location: San Francisco, California, US
Photography: Brian Mahany
5th Avenue House is a open floor family home in San Francisco designed by Jeff King & Company.
Project description: This family of four was looking for more private bedrooms and a more connected living space downstairs. We were able to maintain all four upstairs bedrooms while carving out a master suite for the parents including a master bathroom, closet, deck and roof garden.
Downstairs we opened up the kitchen to a new breakfast nook and added 11 feet to the back of the house to allow for an open family room.
This project was built to GreenPoint Rated standards including a planted green roof, rainwater collection piped back to toilets for flushing, and a high reflectivity roof index.
The high durability exterior requires no painting or maintenance over time due to the natural cedar shingles and decking, blue stone patio, aluminum clad windows, copper gutters and galvanized railings. All products used for the interior are low VOC and all lumber is FSC certified. We salvaged everything possible from the original kitchen including butcher blocks reused in the new design.
Thank you for reading this article!

