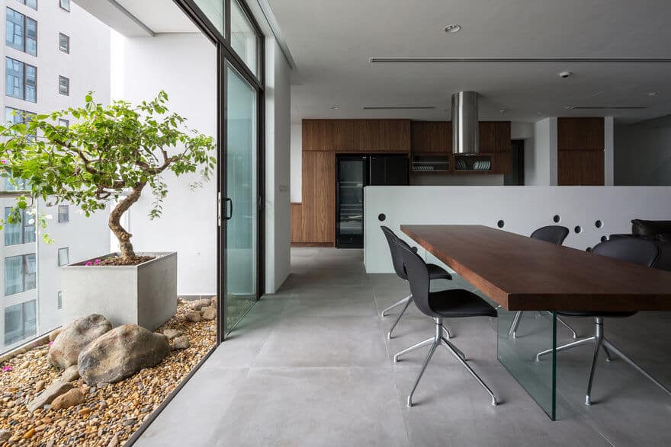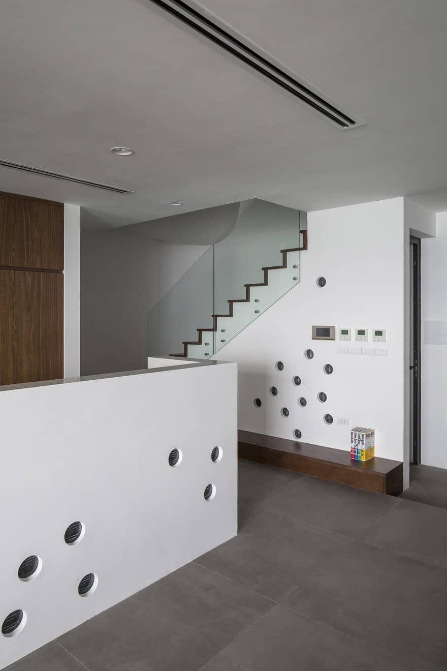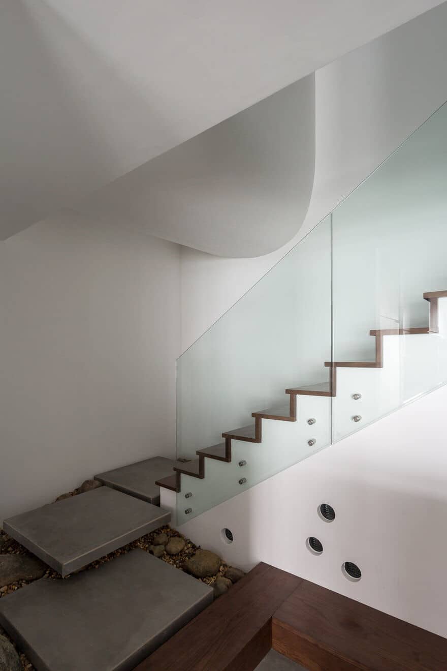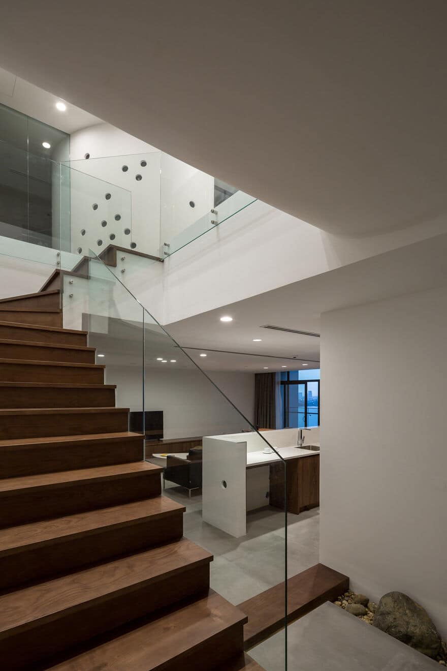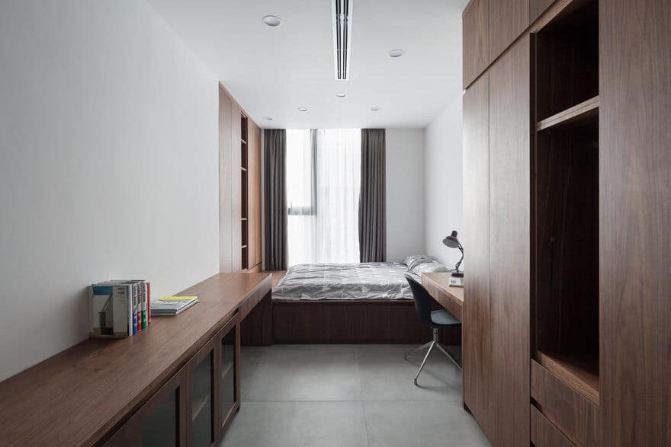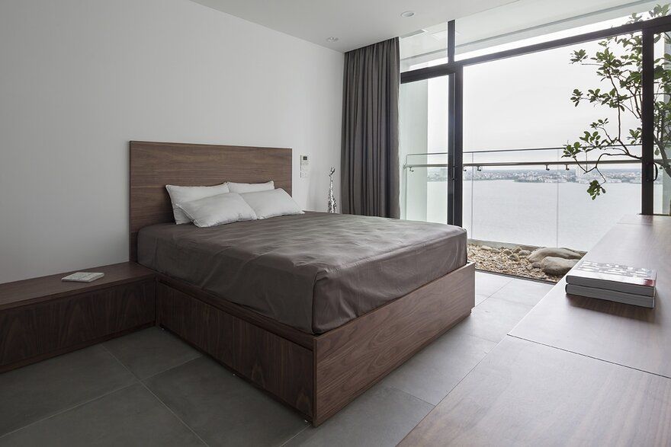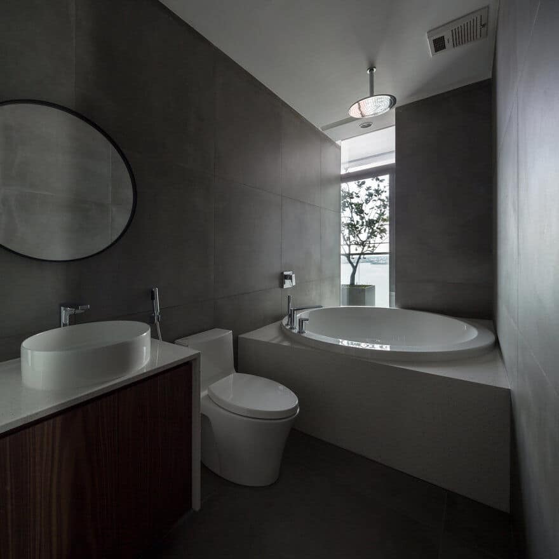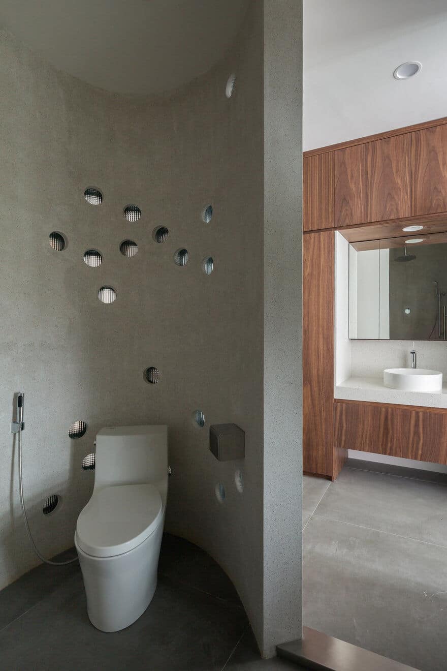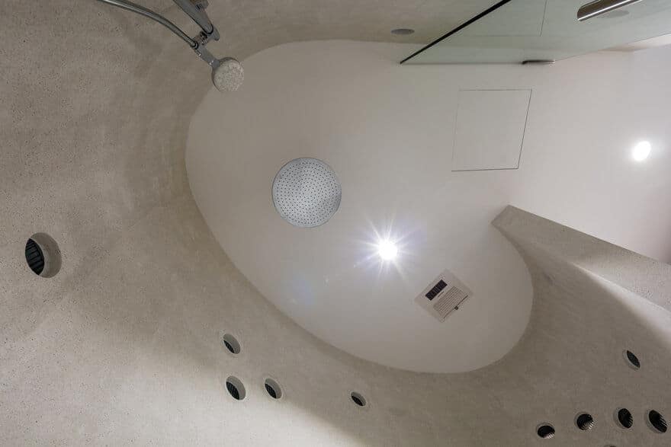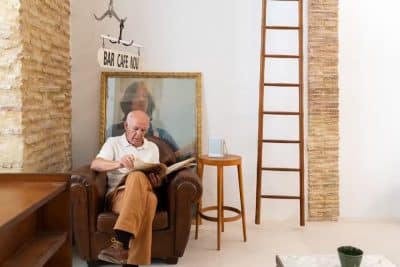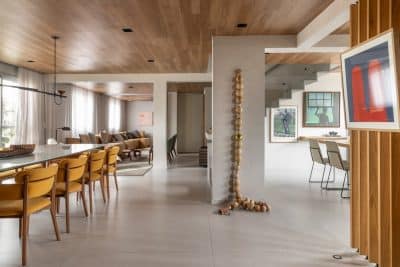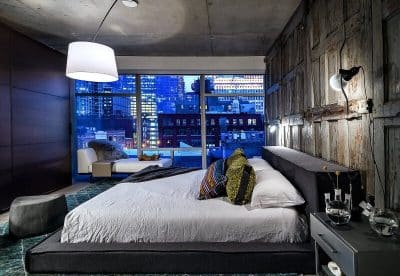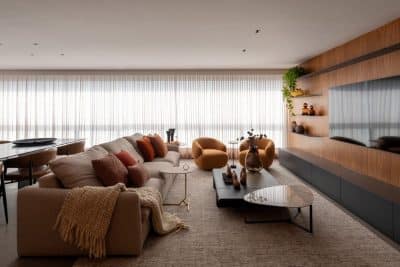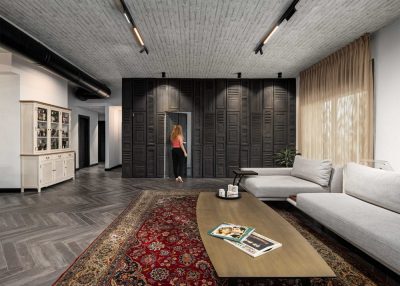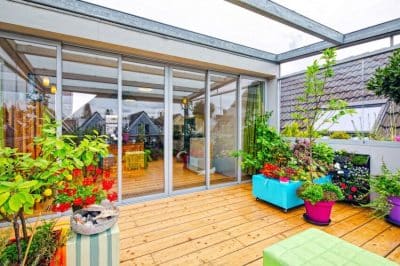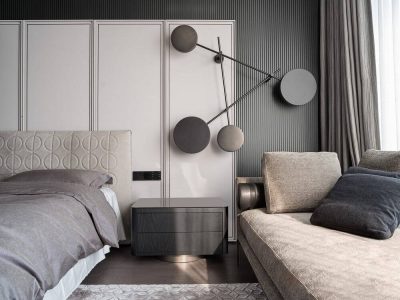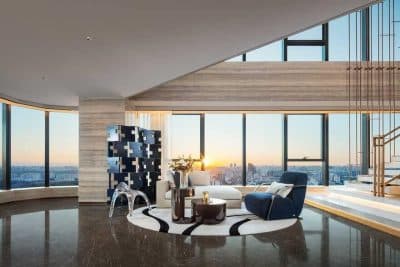
Project: 69 Thuy Khue Apartment
Architects: NOWA
Location: Tay Ho, Ha Noi, Viet Nam
Architect in- charged: NOWA
Project size: 200 sqm
Project year: 2018
Photographs: Hoang Le Photography
After more than 10 years of practicing architectural with many diverse housing projects in different scales, this is the first time NOWA has implemented an apartment project. The existing are two similar apartments but located on two consecutive floors. Customer wants NOWA to connect these two independent spaces to become a 2-storey apartment for a small family of 4 people.
The current apartment has a large view of the West Lake, the rest is blocked by the apartments of the opposite building – a problem that many apartment blocks in Hanoi are facing. The privacy of family activities affected by the opposite windows and curtains will often be in closed condition. NOWA considers this an issue to be solved first: priority functions need to be organized in a location with privacy, open view (living room, dining, sleeping master); The remaining functions (kitchen, altar, toilet, kid bedrooms) are organized to minimize the impact from the opposite apartments.
Apartments are divided into two clear areas of static and dynamic properties. General functions are organized on the first floor (kitchen, dining, living room); Private functions (bedrooms) are held on the second floor. The connection of these two spaces is through the open space between the dry landscape, light, curves and minimalist stairs. At the beginning, this area is inherently a dead space and the design solution has revived this dead corner into an interesting highlight of the apartment.
The common living space is almost an open space, only to be prevented from being judged by a pure white wall with free circular holes made of glass tiles, leaving the entire free space left for the furniture. This detail is recalled on the two-story interconnection and appears strongly at the unfixed spiral curve at the center of the second floor – where architects cleverly organize the toilet space for the master bedroom.
The un-define curved wall; the random holes of glass tiles … exploited by NOWA from the beauty of the lines of Lotus, a typical flower of Tay Ho area – where the project is implemented. It’s not too specific, intuitive about the shape but hidden inside is the message of the design team for this interesting apartment: the 69 Thuy Khue apartment is unobtrusive in form, not going into expensive furniture, no décor…allows the architectural space to speak up. It is also the viewpoint of architectural practice for more than 10 years of NOWA.


