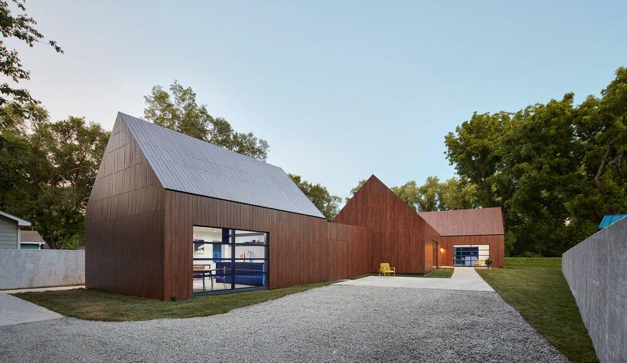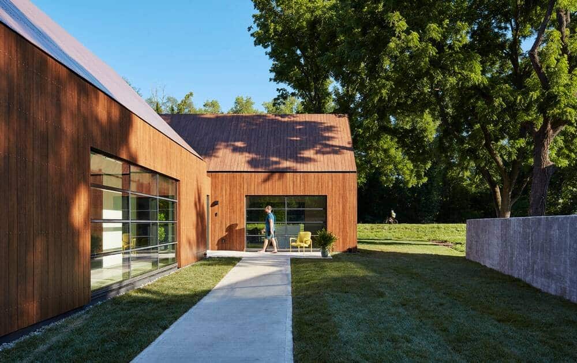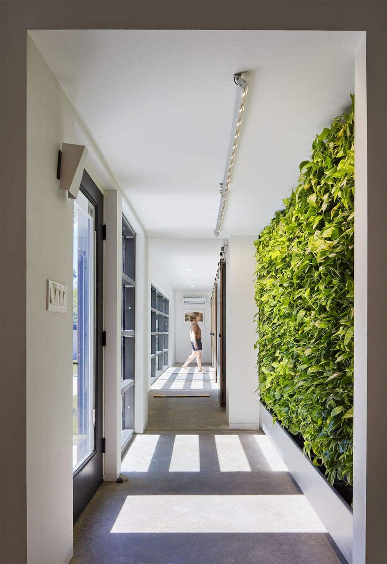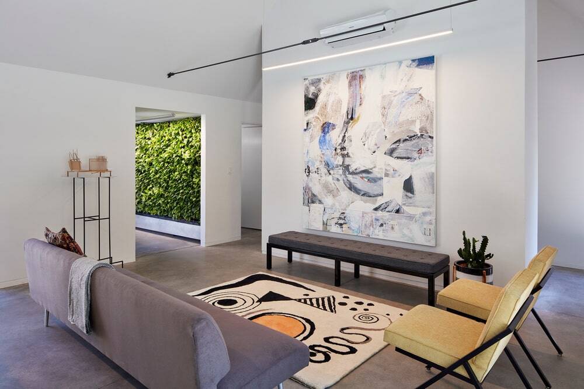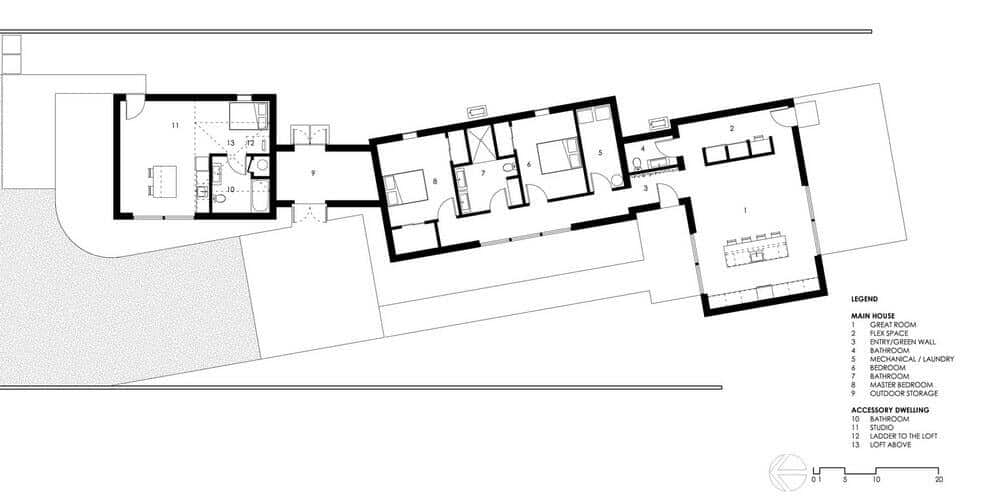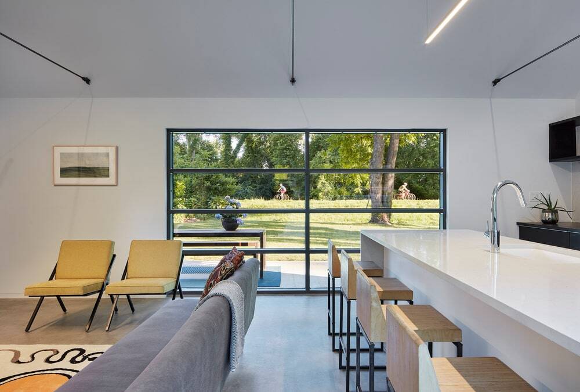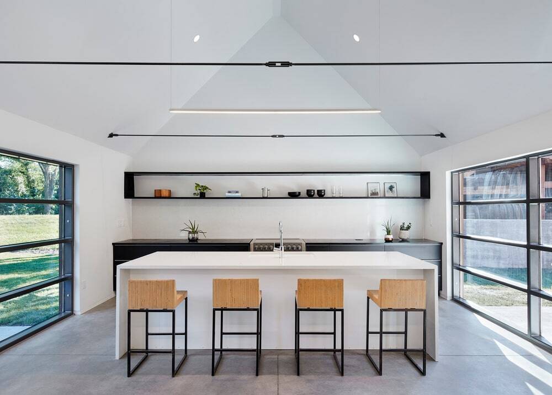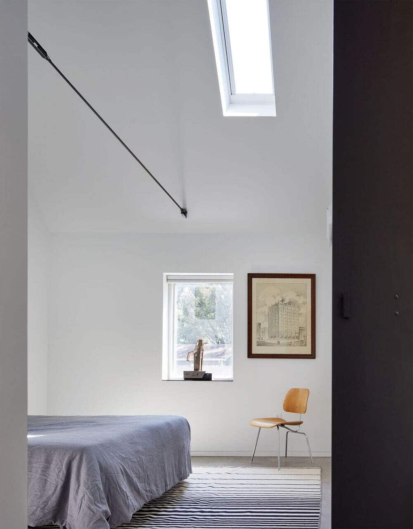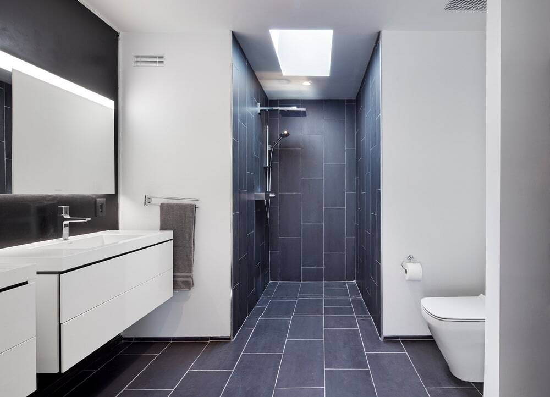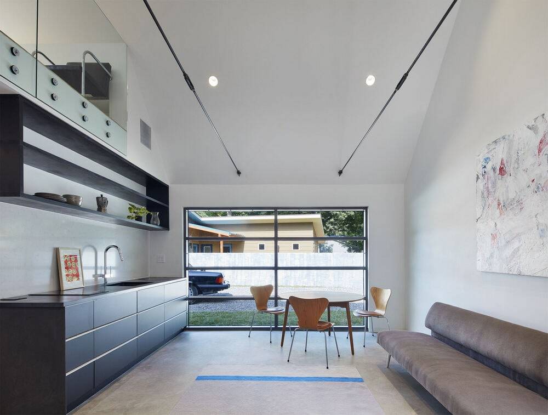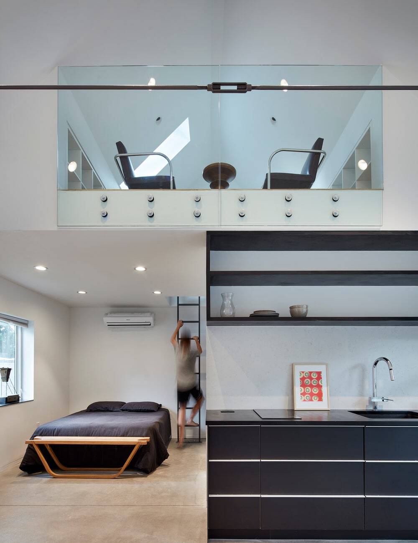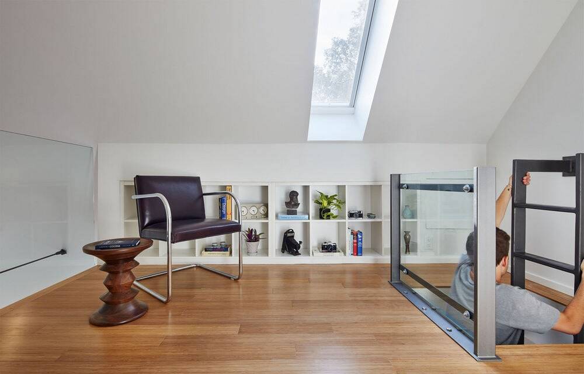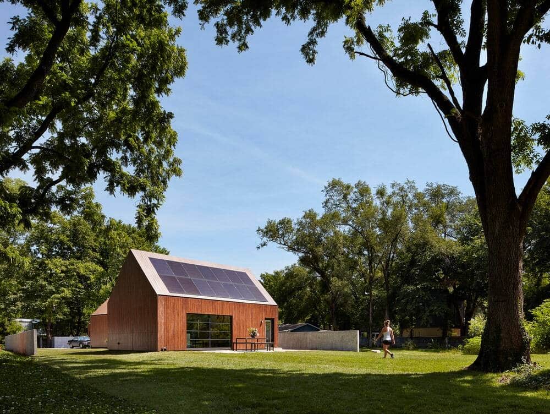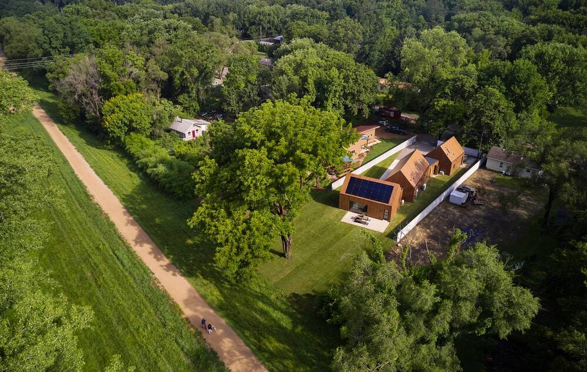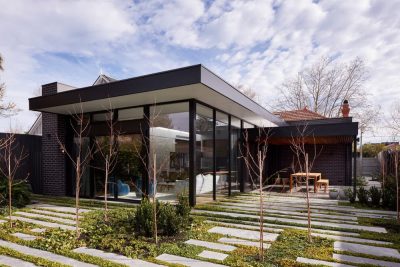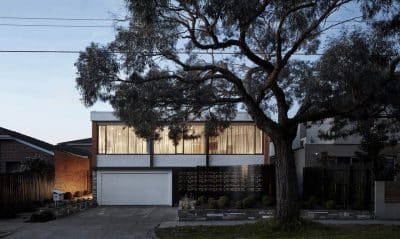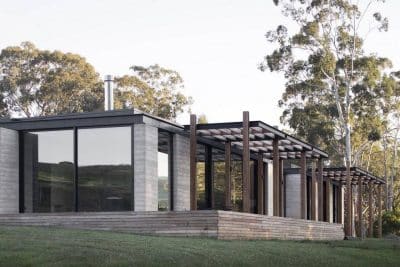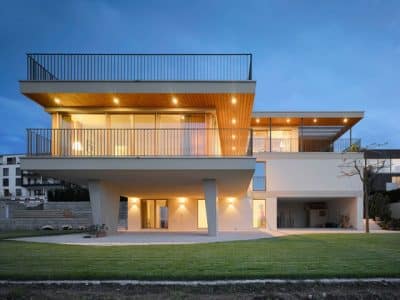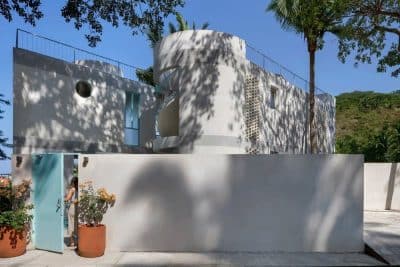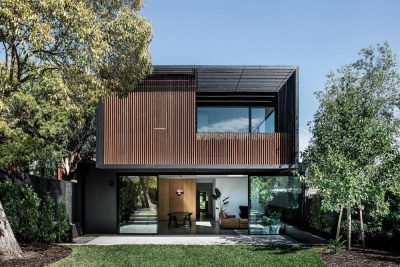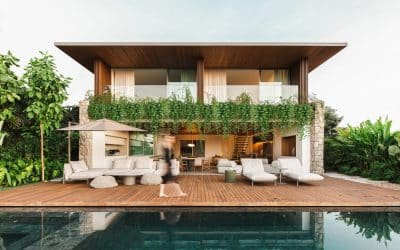Project: 722 Ash Street Residence
Architecture: Studio 804
Lead Architects: Studio 804, Inc. University of Kansas, School of Architecture and Design Dan Rockhill, Executive Director and Distinguished Professor
Structural Engineer: Barney Schwabauer, Norton & Schmidt
Location: Lawrence, Kansas, Missouri, United States
Area: 2000 ft2
Completed: 2020
Photo Credits: Corey Gaffer Photography
Located in North Lawrence, the 722 Ash Street residence is a thoughtful project that blends regional vernacular inspiration with modern sustainability. The property consists of a 1,500-square-foot primary house and a contiguous 500-square-foot accessory dwelling unit (ADU), designed to reflect the cultural and environmental character of its unique setting.
A Site Rooted in Local Character
North Lawrence is known for its fertile soil, large trees, curb-less streets, and irregularly sized parcels, reflecting its development before zoning regulations and urban planning took hold. Just blocks from towering grain elevators and the sound of freight trains, the neighborhood offers a balance between rural independence and close proximity to downtown. The house at 722 Ash Street draws directly from this context, embodying the spirit of the community while supporting a modern lifestyle.
Design Inspired by Farmstead Vernacular
The architectural language of the residence is inspired by Midwestern farmsteads. Simple forms and gabled volumes house all the essentials for contemporary living, while maintaining a timeless quality that feels rooted in place. The accessory dwelling unit, a notable feature of the property, provides flexible use—ideal for extended family, guests, or income rental. This dual-residence approach also supports Lawrence’s broader goal of encouraging density near the urban core rather than contributing to suburban sprawl.
Sustainability at the Core
Sustainability guided every decision in the design and construction of the 722 Ash Street residence. The building envelope exceeds typical standards with R-62 roof insulation and R-35 wall insulation, ensuring exceptional energy efficiency. A 4.9 kW solar array on the south-facing gable powers the home, significantly reducing energy costs and environmental impact. These measures helped the project achieve USGBC LEED Platinum Certification, a mark of its commitment to ecological responsibility and performance.
A Model for Modern Living in Historic Context
By combining sustainable technologies with a design language rooted in local vernacular, the 722 Ash Street residence demonstrates how contemporary homes can respect history while advancing modern standards. Its integration of an ADU adds flexibility and value, making it both a family retreat and a progressive model for urban living in Lawrence.

