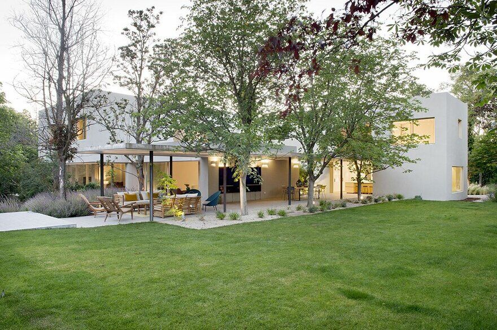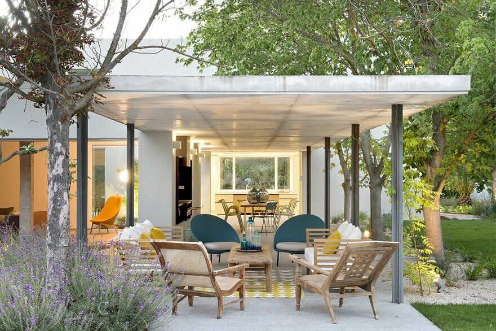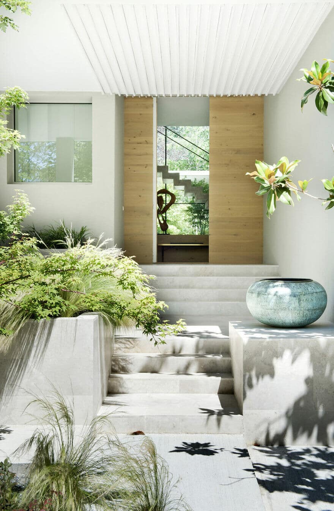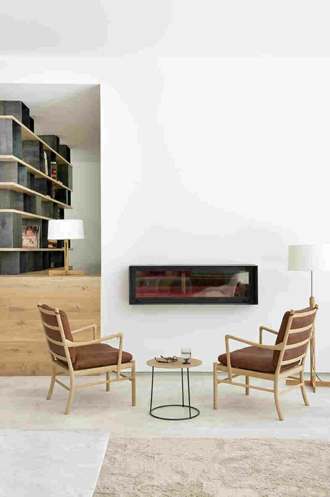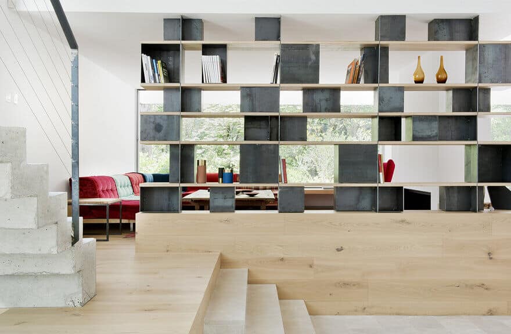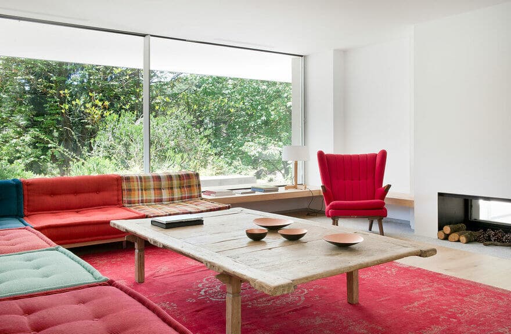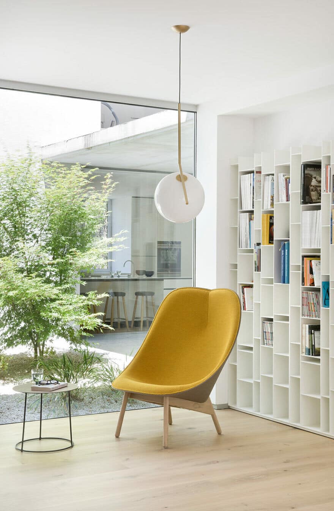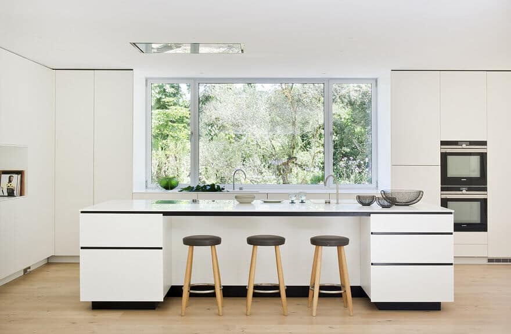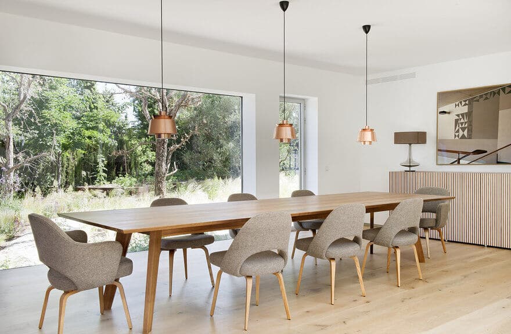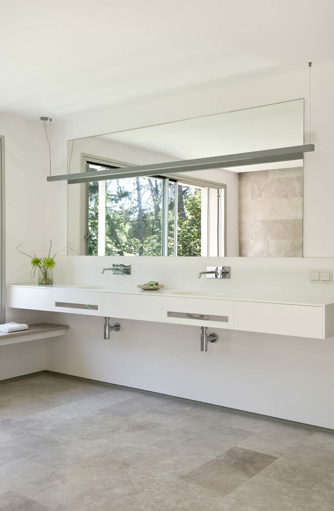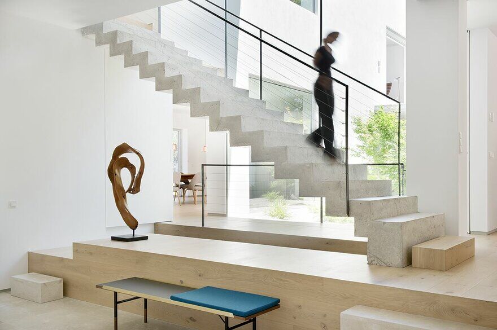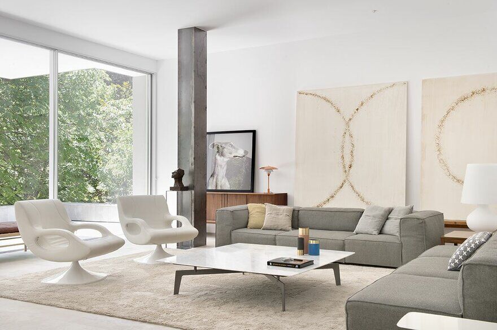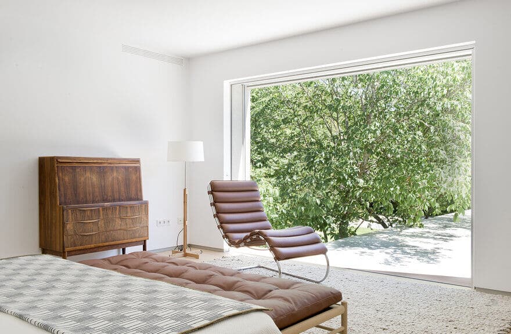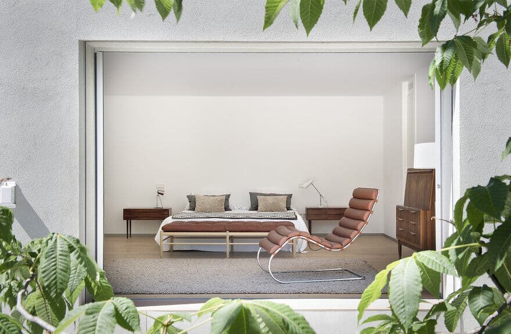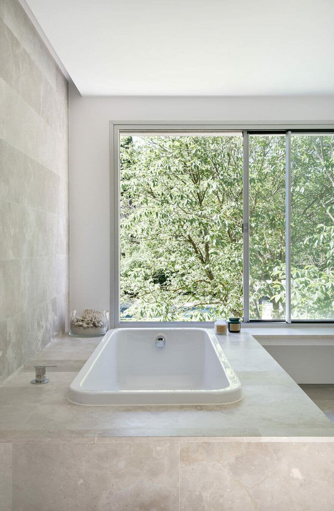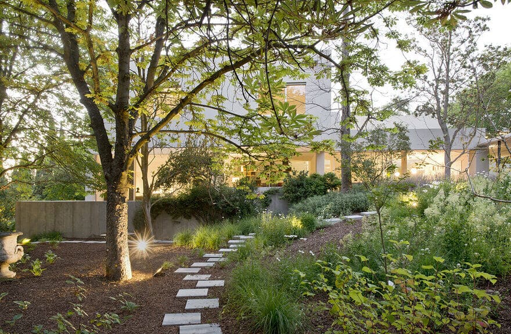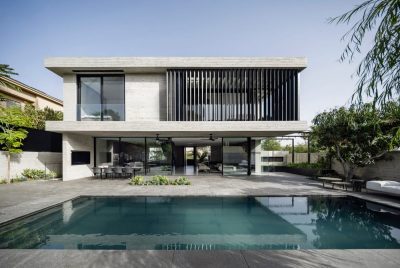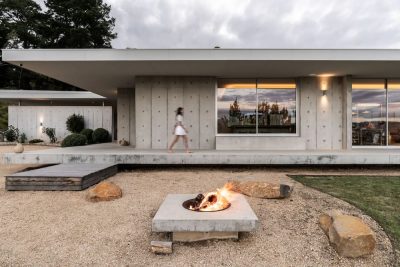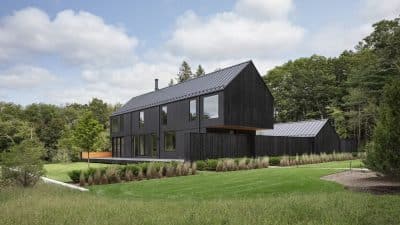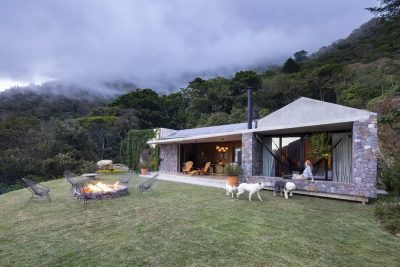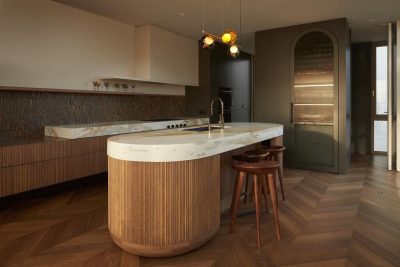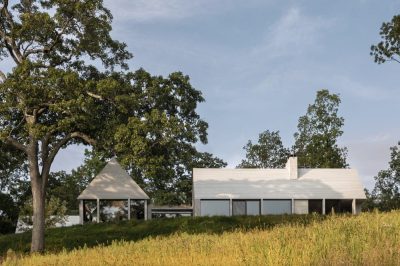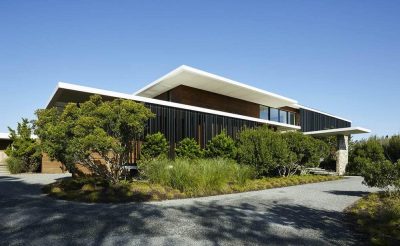Project: 1960s House renovation
Architects: Ábaton Arquitectos
Lead Architect: Camino Alonso Ramos
Location: Pozuelo de Alarcón, Spain
Year: 2015
Photography: Carlos Muntadas Prim
The 1960s House renovation by Ábaton Arquitectos is a thoughtful transformation of a classic residence into a warm, contemporary home that feels as if it has always been there. The clients, initially wanting to build a new Ábaton house, soon realized their desire for a homely ambiance would be best achieved by refurbishing an existing property with an established layout and garden.
A Classic Home Reimagined: Integrating Nature with Architecture
After selecting a robust 1960s house with a magnificent garden, Ábaton Arquitectos set out to create a seamless connection between the home and its surroundings. Rather than simply opening the house onto the garden, they aimed to make the garden feel as if it were looking into the house. The design introduces various voids and openings within the architecture, allowing the vegetation to subtly enter the interior and enhancing the home’s connection with nature.
Innovative Design Choices: Blurring Indoor and Outdoor Boundaries
One of the most unique aspects of the renovation is the main staircase, which Ábaton designed to feel more like an outdoor feature. This choice invites the landscape to flow naturally into the home. Additionally, a longitudinal porch integrates the kitchen into the outdoor space, positioning it as part of the porch itself rather than confining it to an indoor room. This layout fosters a continuous flow between the interior and exterior, encouraging a relaxed lifestyle close to nature.
Preserving Original Spaces with a Modern Twist
The living room, originally divided into three levels, was thoughtfully preserved to retain its unique character. The central area, a warm, contained space within a larger layout, provides an inviting retreat within the open-plan design. This preservation of the multi-level layout adds depth and warmth, reflecting the home’s original charm while allowing for a more open, contemporary feel.
Holistic Design Approach: Integrating Textures, Materials, and Landscape
From the beginning, Ábaton and the clients shared a vision of space that goes beyond structural boundaries, considering every detail as part of a cohesive whole. The integration of furniture, textures, materials, and landscaping all contribute to the character of the home. By blending these elements, the design not only creates an inviting atmosphere but also defines a unique lifestyle that celebrates both comfort and nature.
Conclusion: A Harmonious and Welcoming Home
The 1960s House renovation by Ábaton Arquitectos achieves a perfect blend of contemporary architecture and natural warmth. With a design that allows nature to flow into the home and a layout that respects the original structure, the result is a welcoming, open, and homely residence. This renovation beautifully exemplifies how thoughtful design can transform a classic house into a modern sanctuary that stays true to its roots.

