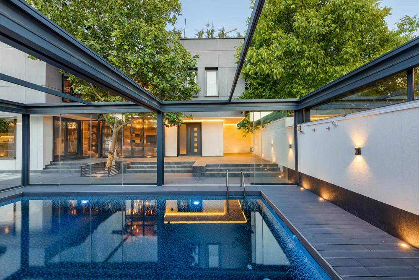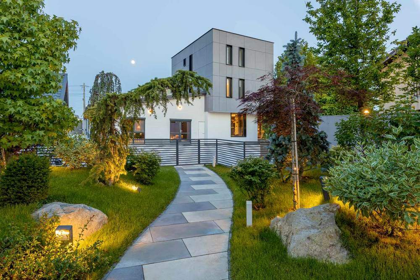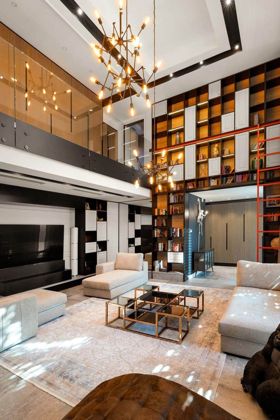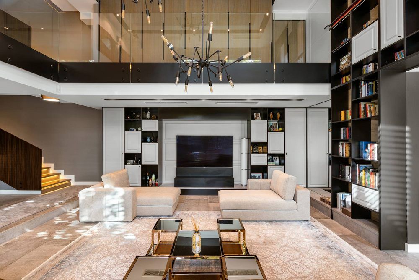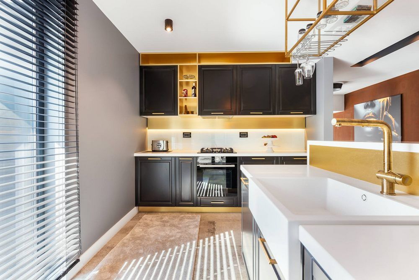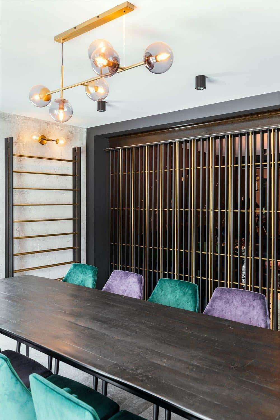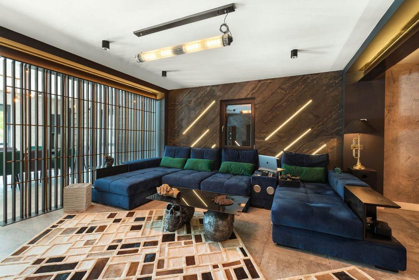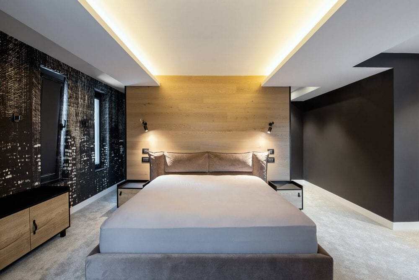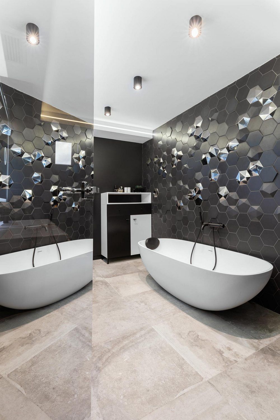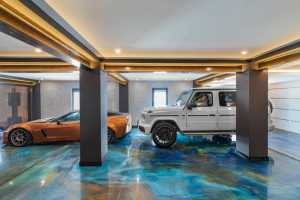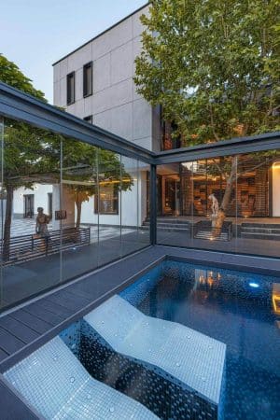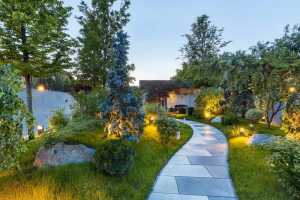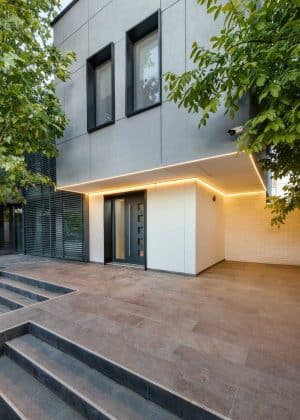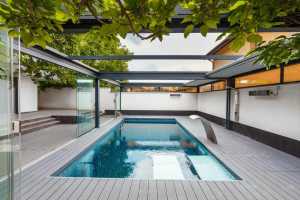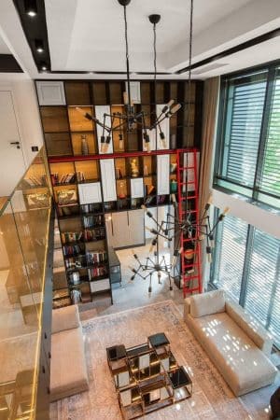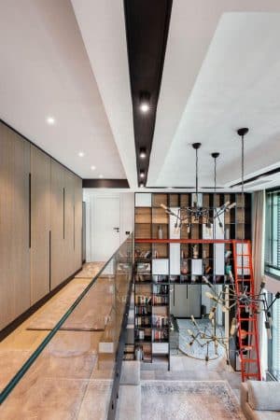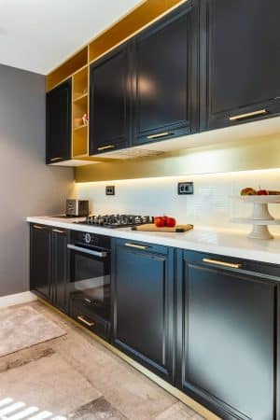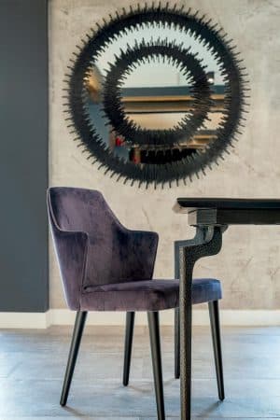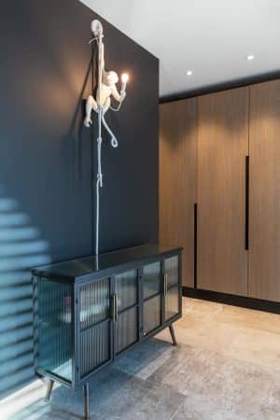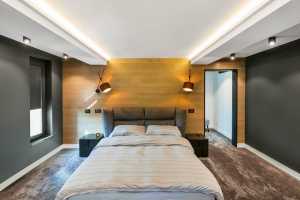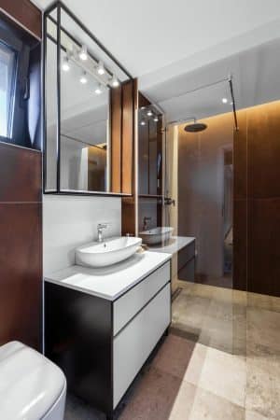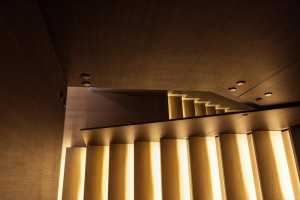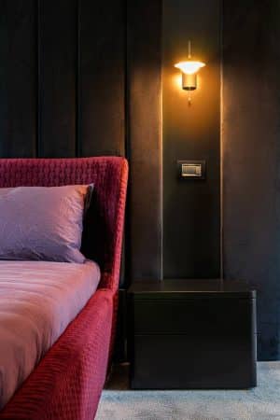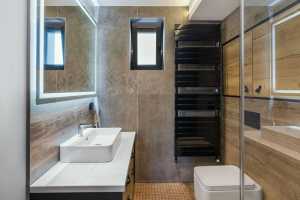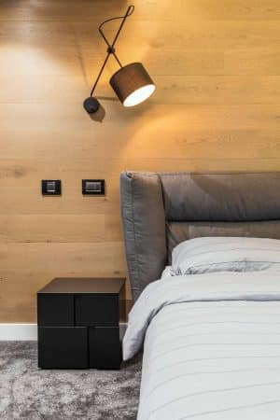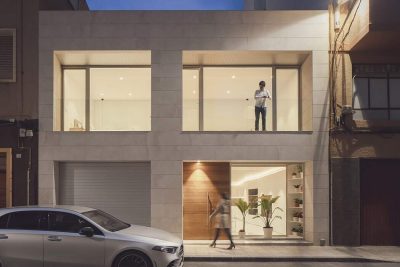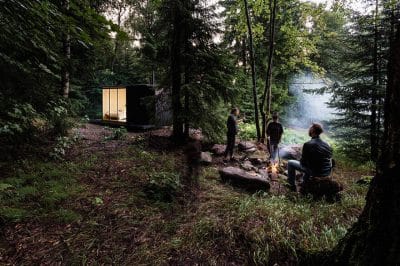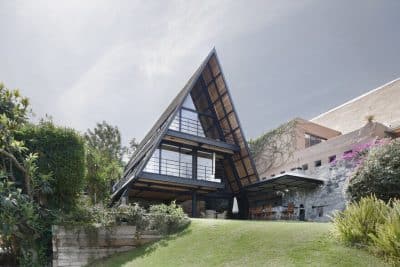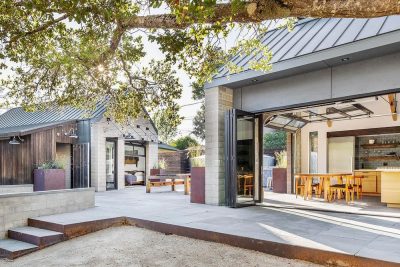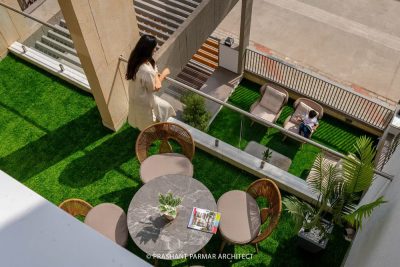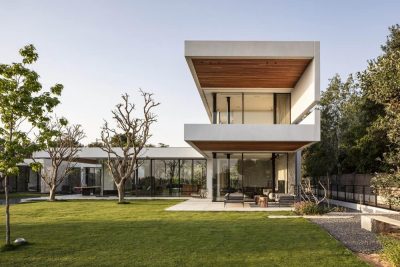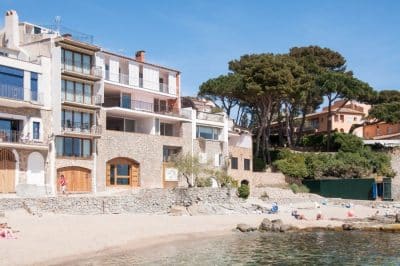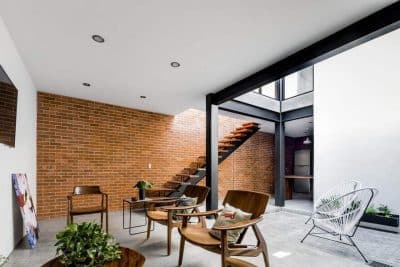Project: Shades of Black – A Bigger Renovation
Company: Razvan Barsan + Partners
Architecture: arch. Stefan Sterian, arch. Andrei Nicolae
Interior design: arch. int. Cristina Postu
Location: Ilfov, Romania
Area: 450 mp
Year of Construction: 2020
Photo Credits: arch. Anatol Struna
Text and photos provided by Razvan Barsan + Partners
This interior design is part of a bigger renovation for a generous home and garage, and is inspired step by step by a series of stories and feelings that the clients wanted to experience in their every day life.
The entire design is built around a veil of “dark silk”, an allegory for the way in which the transition between spaces and rooms of the house is done – dark tones, seemingly rough and hard materials. In reality, we managed to combine textures considered too cold with warm, friendly ones, creating as such a very comfortable, hospitable interior design.
The Garage – The story begins by capturing an image of the northern lights on the garage floor. The vivid colors of the epoxy resin are complemented by the micro cement wall finishes and visible metallic structures, illuminated at the top with LED strips. These last two elements (micro cement and metal structure) are placed not only for a harmonious continuation into the next space, but also for the purpose of creating a “man`s cave” in the next room. The space is dedicated to the master of the house, a “playground” where he expresses his creativity through music. Adjacently placed is the dining room, similarly decorated, but separated by a travertine panel made of metal bars; with a few furniture pieces we brought the space into a Gothic chapter for this house.
The ground floor is designed as a large library – the main pieces of furniture are shelves positioned 5 meters high decorated with fictional characters from around the world. The owners reach them with the help of sliding metal stairs, the only accent in the space with a red tone. Although, in most cases the challenge is going around small room heights, in the case of this living room with a mid floor, we had the opportunity to develop the design vertically and take advantage of the generous windows, shaded on the outside with metallic window blinds.
The night area is found on the first floor and in the attic loft. The bedrooms have various themes – from the urban cosmopolitan cities (for example the bedroom with wallpaper that captures skyscrapers) to those of industrial inspiration (wood, metallic colors).

