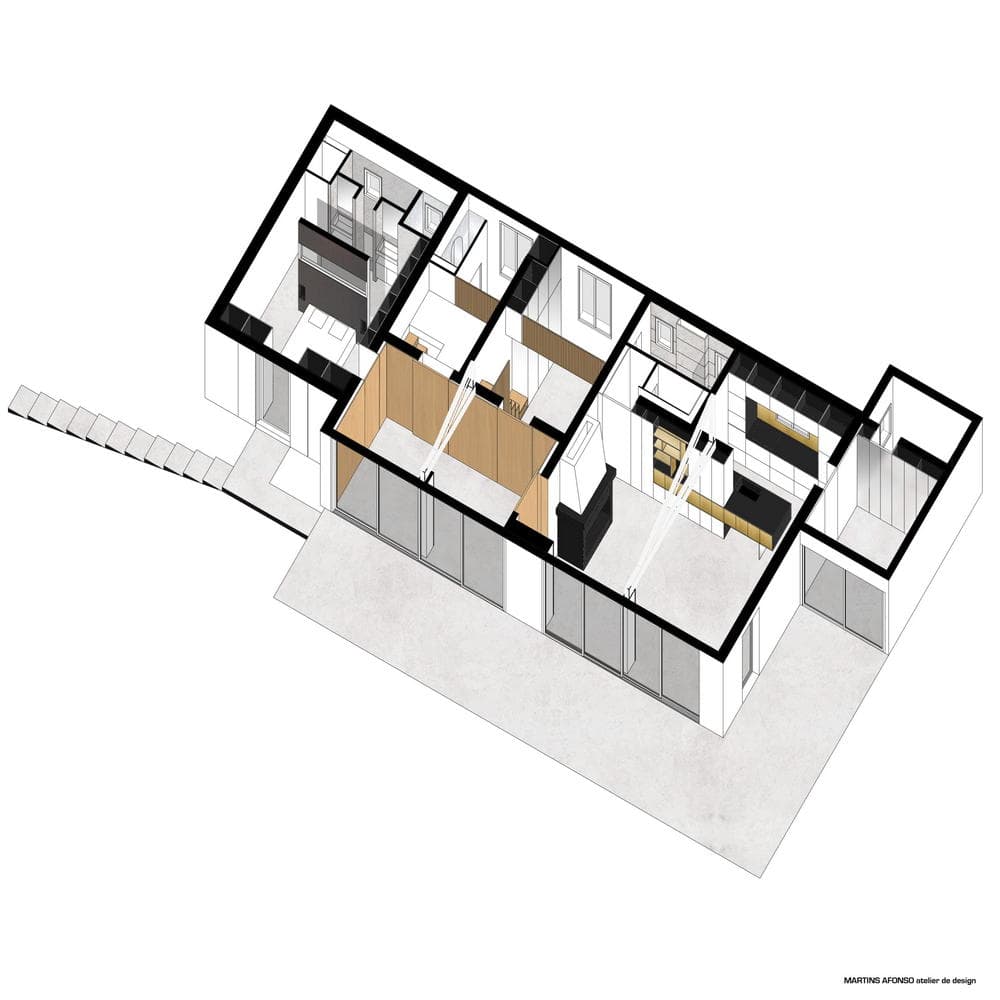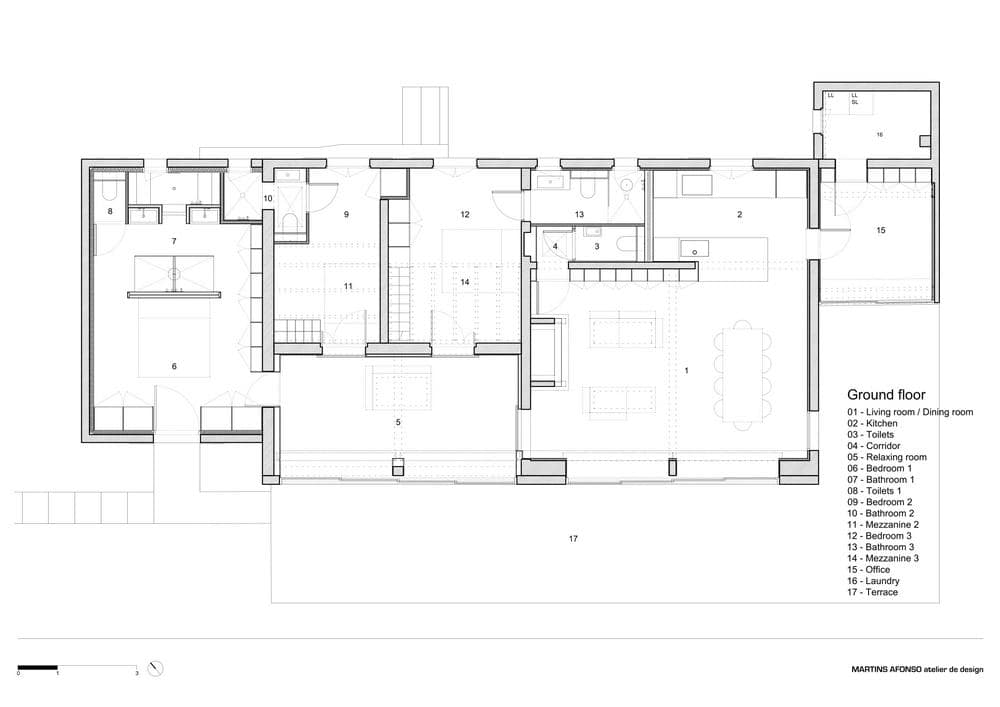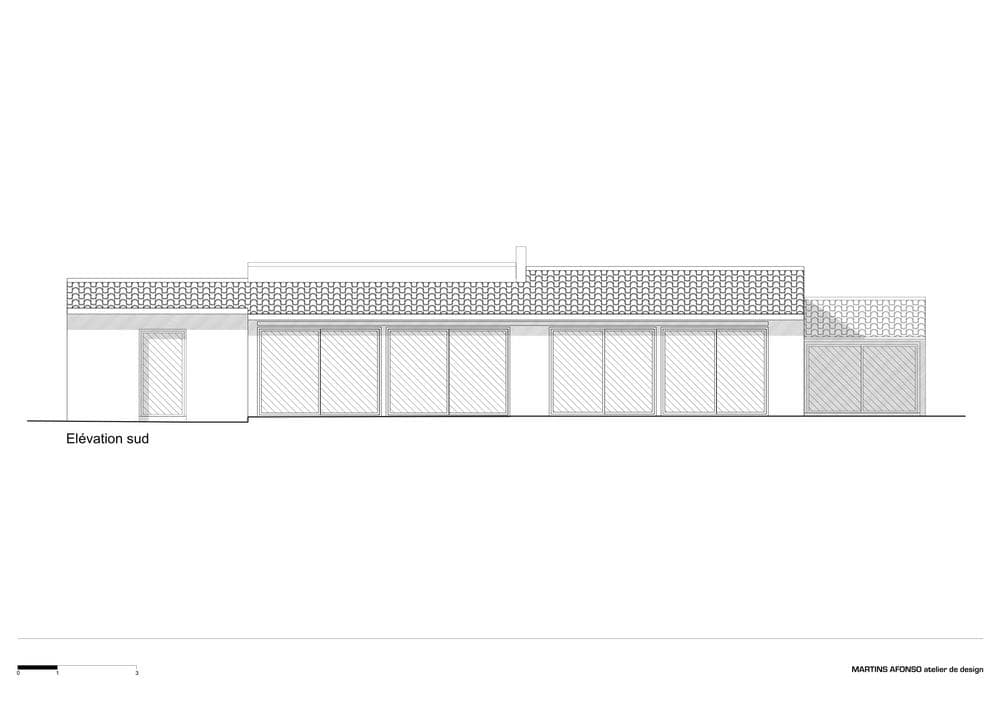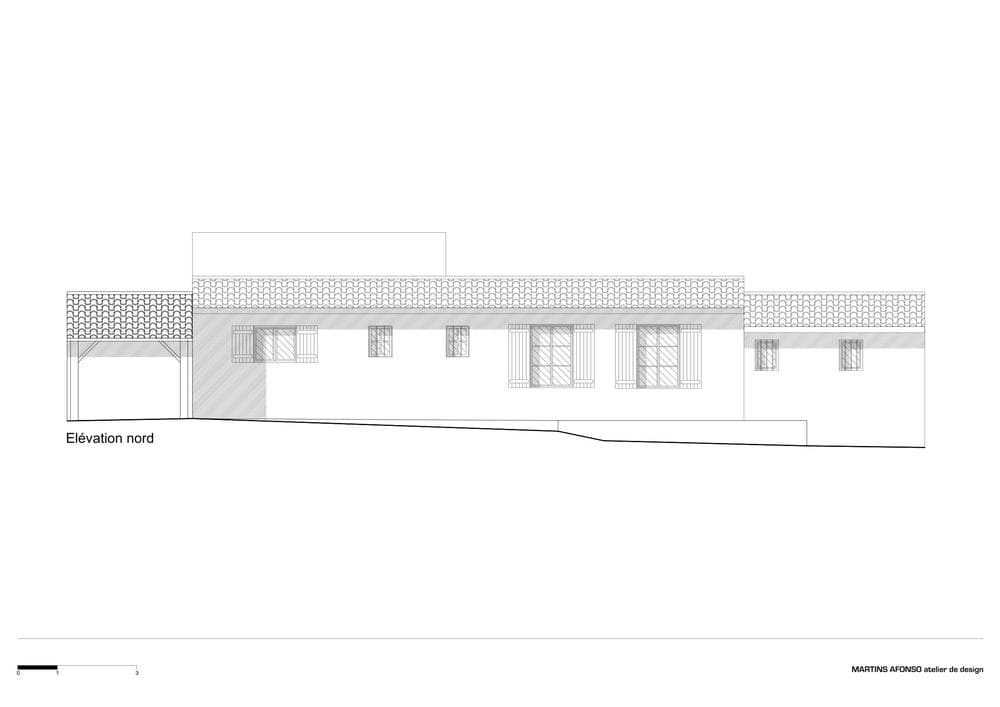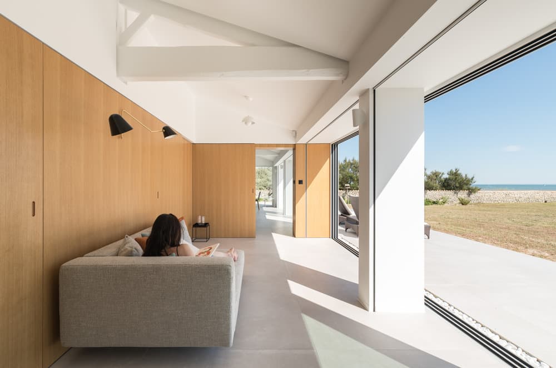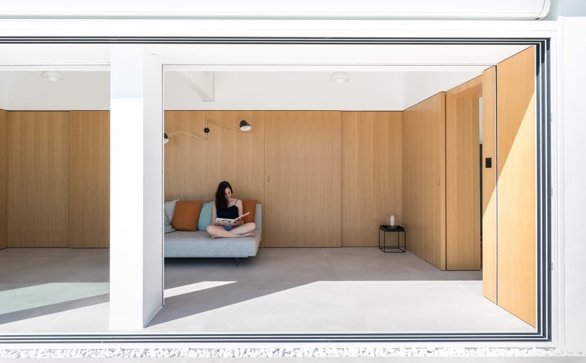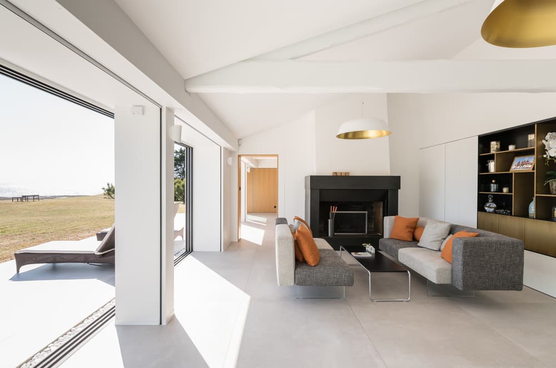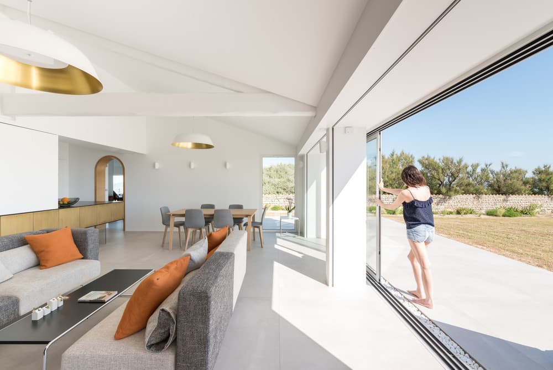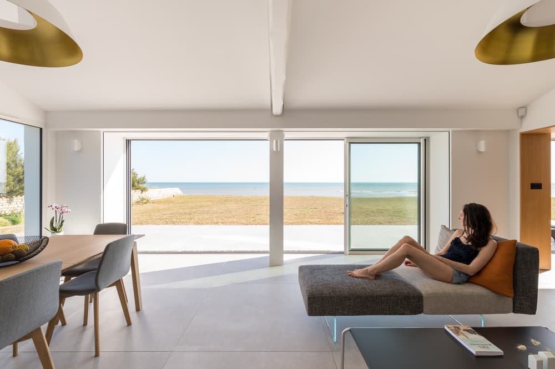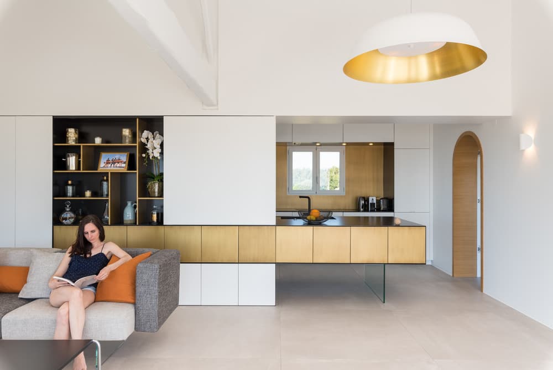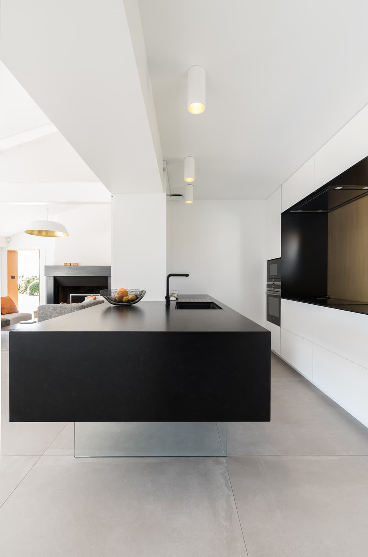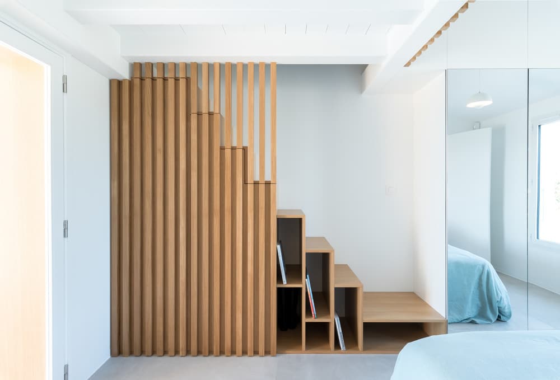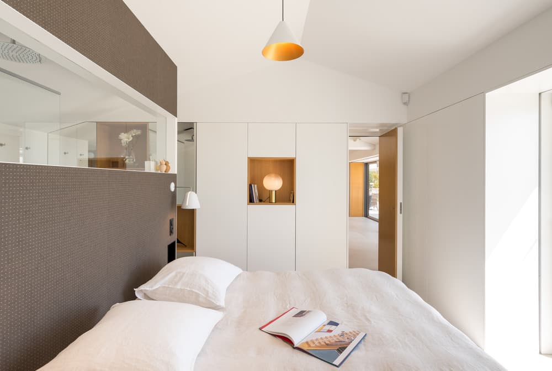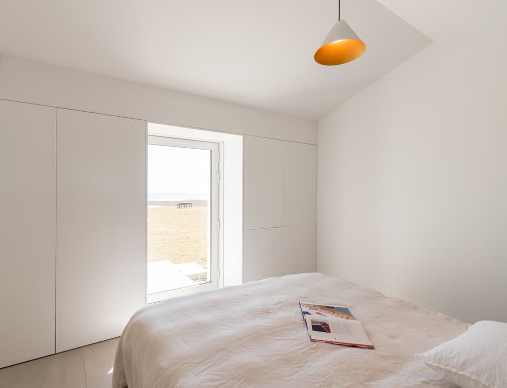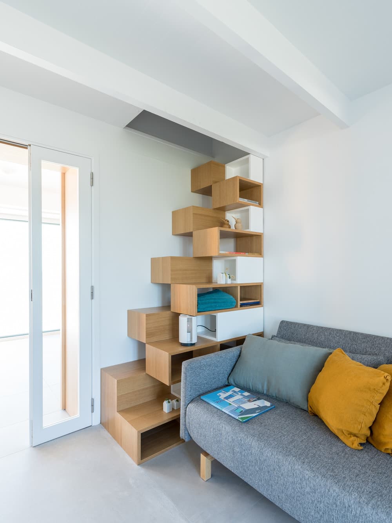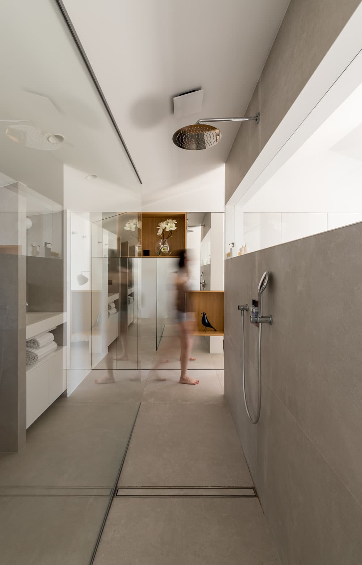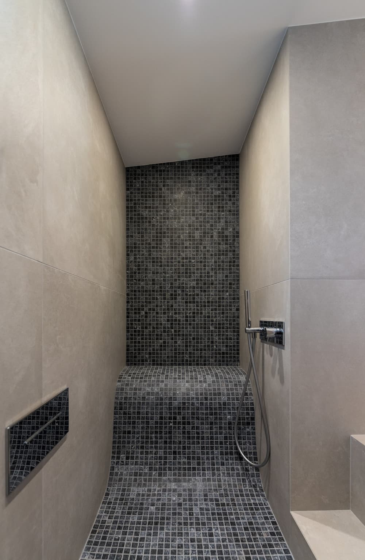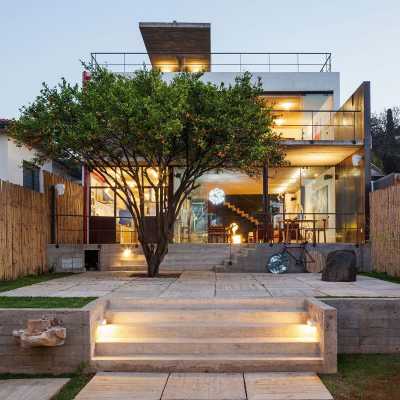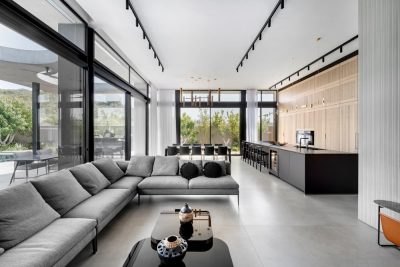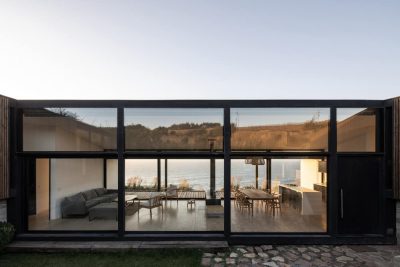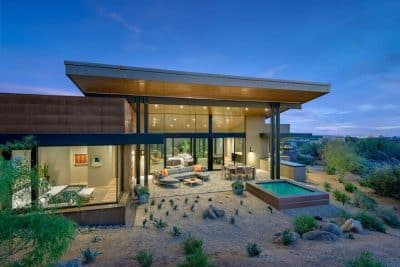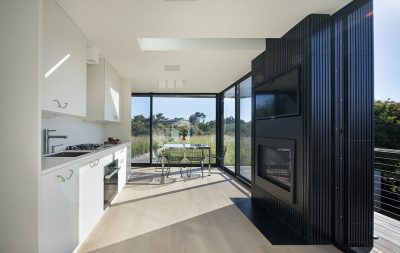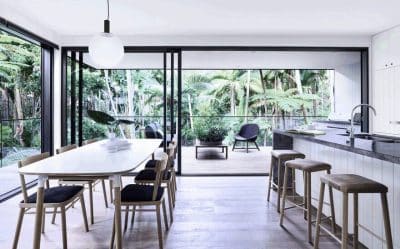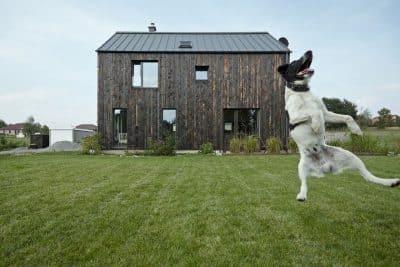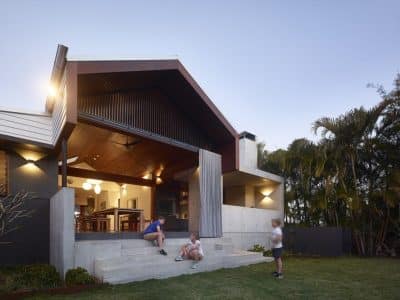Project: A House with a View
Architects: Martins Afonso Atelier de Design
Location: Sainte-Marie-de-Ré, France
Date of completion: June 2020
Surface area: 1453 ft2 (135 m²)
Photo credits: Mickaël Martins Afonso
A House with a View, redesigned by Martins Afonso Atelier de Design, harmonizes with its stunning location on a sandhill in the south of L’île de Ré, an island off France’s southwest coast. In this home, the living space unfolds like a dynamic, ever-changing postcard, with views shifting with the ocean tides and coastal winds. This thoughtful renovation transformed an aging structure with immense potential into a coastal sanctuary, blending tradition with modern comfort.
A Dialogue Between Indoors and Outdoors
The renovation began with a full redesign of the interior and a thoughtful reconfiguration of openings to the landscape. By connecting the inside to the outside, the design enhances the relationship between the home and its coastal setting, creating a more open, airy feel. To maintain continuity, the design team introduced natural wood accents with mineral flooring, bridging indoor rooms and extending the interior ambiance outdoors.
A Home for Comfort and Family Gatherings
“A House with a View” serves as a serene retreat for a couple yet remains open for family gatherings. The central relaxation area links the dining room, kitchen, living room, and bedrooms. All are connected by an oak ribbon, providing flow between spaces. Bedrooms, placed behind this oak feature, offer privacy and quiet, giving flexibility to adapt to various lifestyles.
In line with this vision, the design cleverly conceals storage and passageways within furniture units. For example, toilets are accessible from the living room, while a laundry room hides behind mirrored doors in the office. A staircase with compact Japanese steps leads to an extra bed in one of the bedrooms, providing storage beneath. Meanwhile, a second staircase features a wooden lath railing, further concealing storage.
Nuanced Details in Light and Material
The house’s clean lines and white tones highlight fine details. Finishes range from matte to glossy, with materials like granite and brass adding texture. Oak sub-doors, sliding doors, and hollow joints create a refined dialogue with the original structure.
The master bedroom, a sequence of carefully designed spaces, showcases the renovation’s vision. A sculptural headboard anchors the room and conceals a double-sided shower, featuring a glass wall that frames ocean views. Between the shower and sinks, a rift opens onto a custom-made bathtub. This bathtub, shaped like a flowing ribbon, is draped with a softened black marble mosaic, creating a hammam-like atmosphere for relaxation.
The Art of Function and Elegance
At the center of the kitchen, a black granite and brass island serves as the home’s sculptural highlight. This granite block, seemingly floating on a glass frame, creates a striking contrast between weight and lightness. Beveled granite edges and brass doors give it a bold, artistic feel while ensuring function and durability.
Through each careful detail, A House with a View invites the ocean into each room, setting the scene for calm and contemplation. This residence perfectly blends coastal surroundings, serene views, and thoughtful architecture, crafting a tranquil, inviting coastal home.
