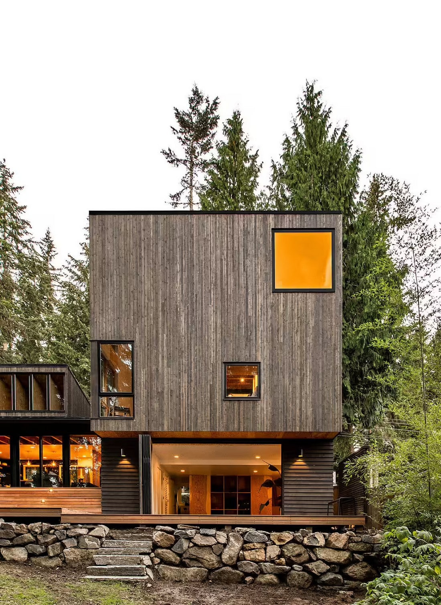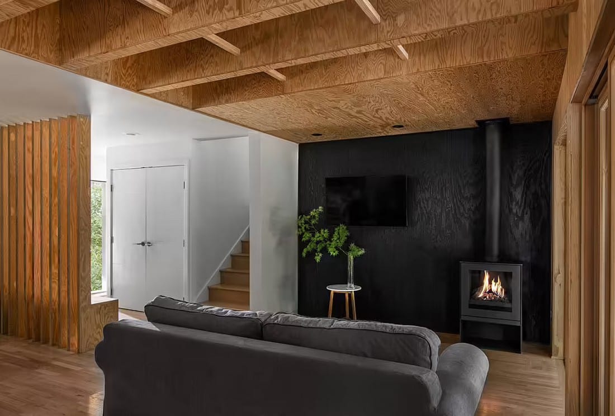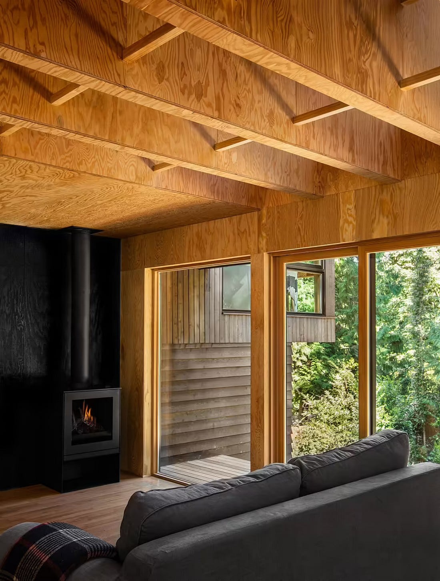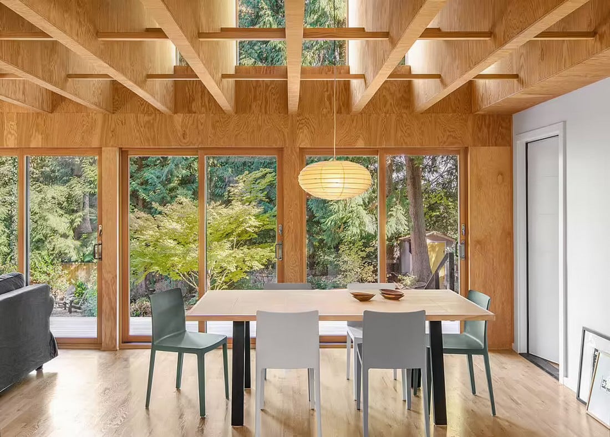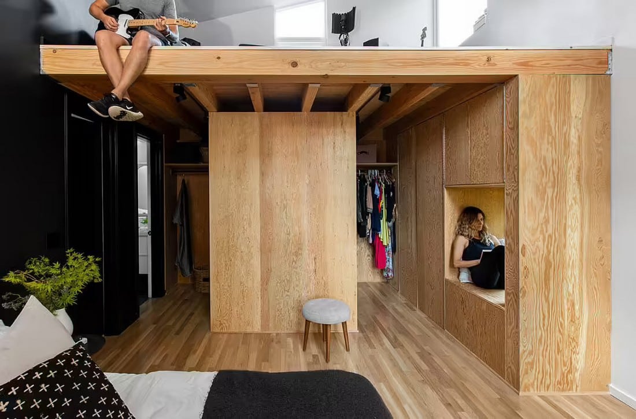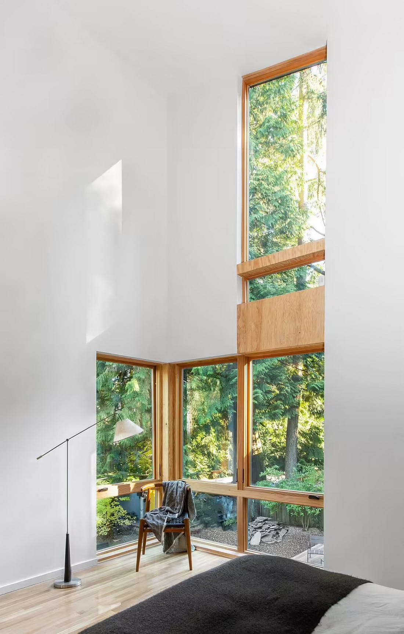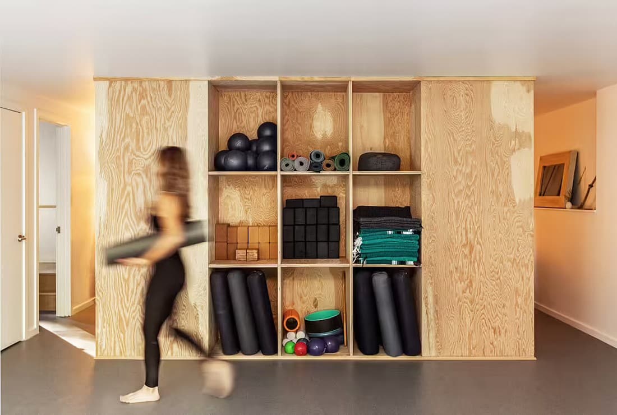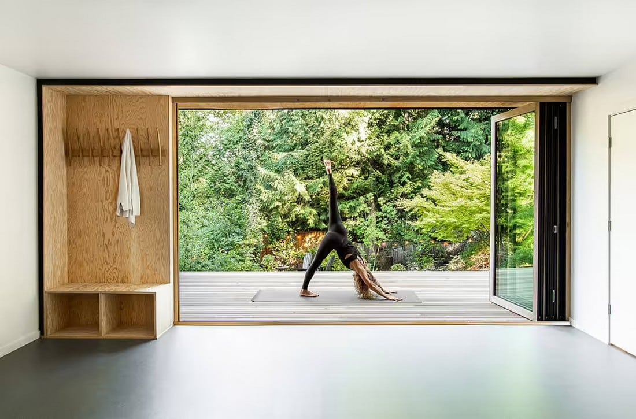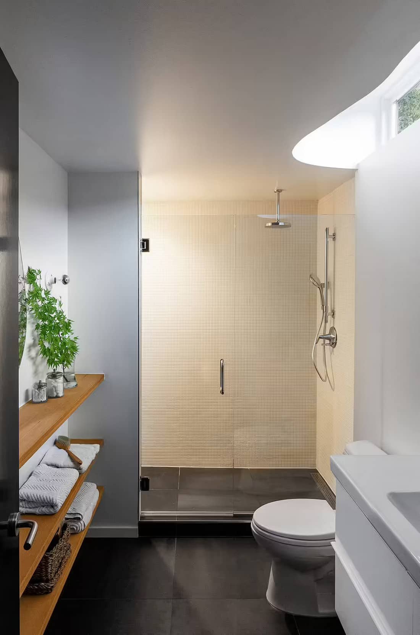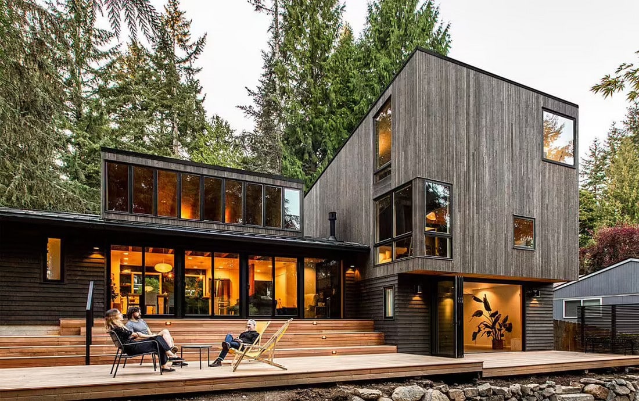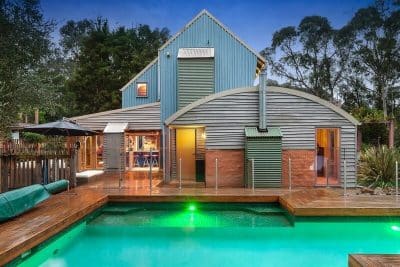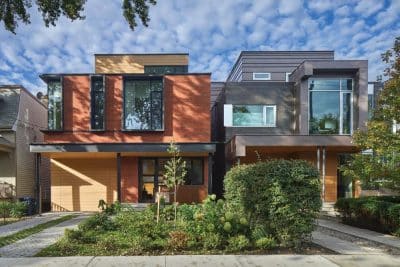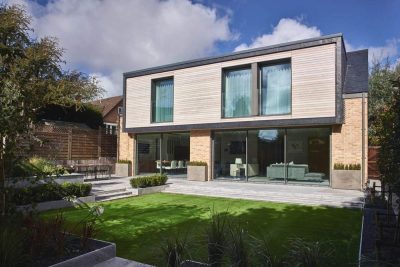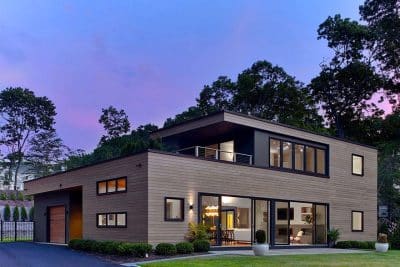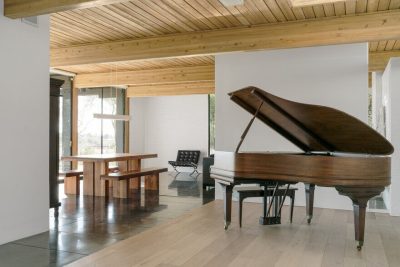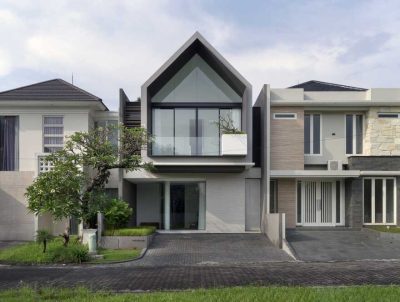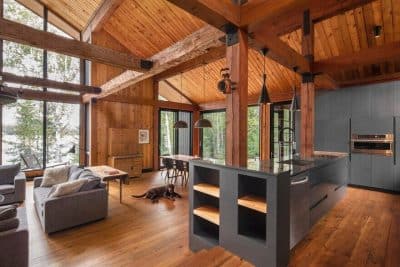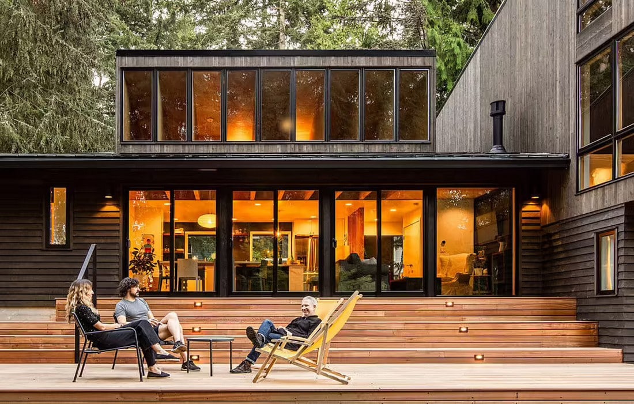
Project: A House with a Yoga Studio
Architecture: Robert Hutchison Architecture
Project Team: Robert Hutchison, Xiaoxi Jiao
General Contractor: Built NW
Structural Engineer: Swenson Say Faget
Location: Redmond, Washington, United States
Completed 2020
Area: 2,440 SF (1,930 Before)
Photo Credits: Rafael Soldi
Exterior & interior remodel of a 1960s split-level residence
The renovation and expansion of this family home marks a remarkable transformation, turning a once cramped and segmented 1967 split-level into a luminous and functional living space. A lower-level yoga studio now graces the home, seamlessly opening to a sprawling new deck, offering boundless opportunities for relaxation and connection with nature. Central to the design ethos was the aim to forge a stronger connection between the home and its densely forested surroundings, while simultaneously providing ample space for the wife’s burgeoning at-home yoga and massage business.
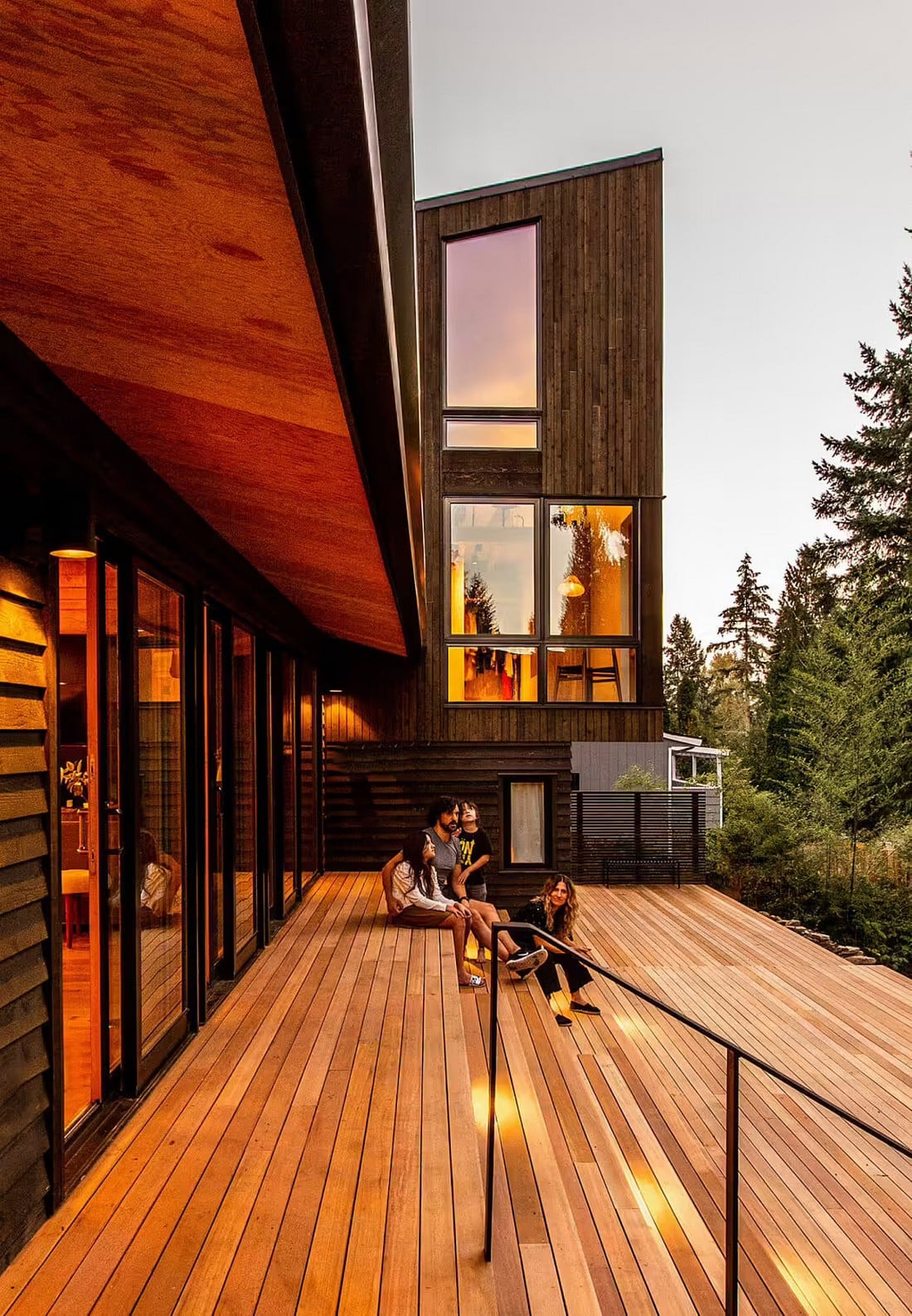
Despite adding a mere 500 square feet, the interior of the home has undergone a complete metamorphosis. The exterior deck gracefully descends from the home, forming a series of cascading terraces that harmonize with the natural contours of the site. This ingenious design not only enhances the aesthetic appeal of the home but also serves a dual purpose—doubling as an outdoor amphitheater for the husband, a musician who delights in performing for friends amidst the tranquil backdrop of nature.
In essence, this project epitomizes the transformative power of thoughtful design, seamlessly melding functionality with aesthetics to create a space that not only meets the needs of its inhabitants but also celebrates the beauty of its surroundings. Through innovative solutions and a keen understanding of the homeowners’ lifestyles, this once humble split-level has evolved into a radiant sanctuary of harmony and inspiration.
