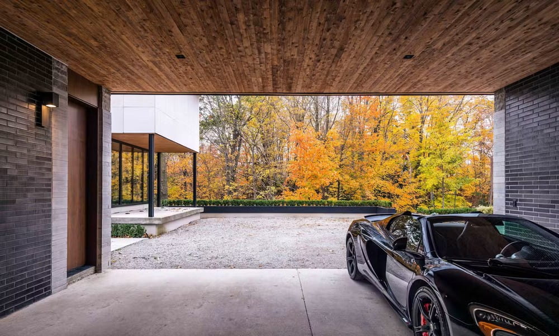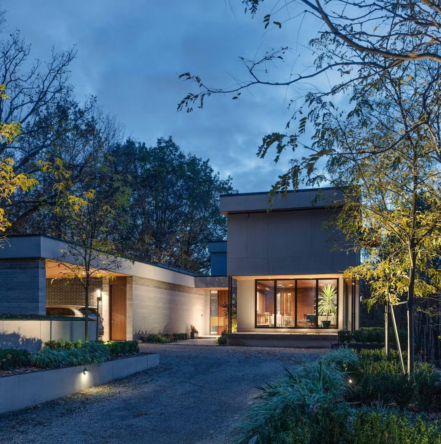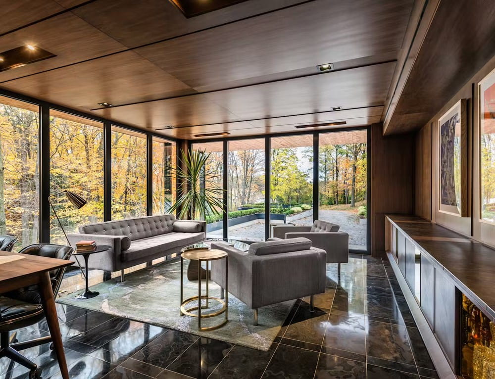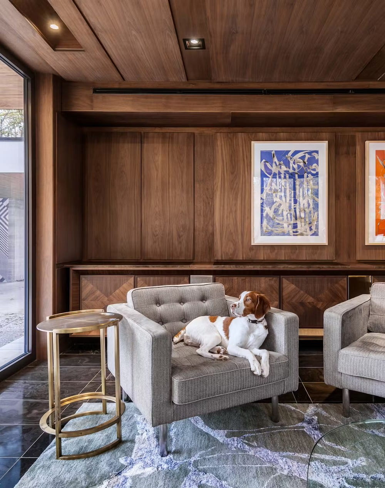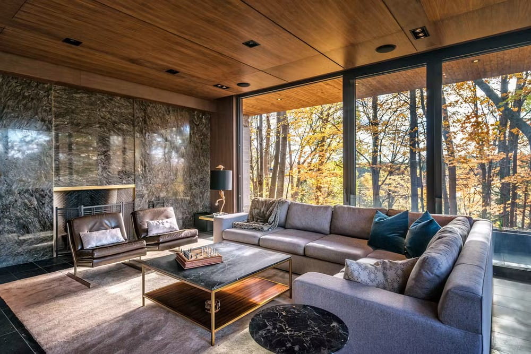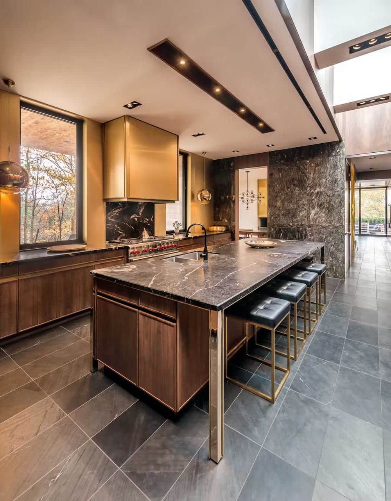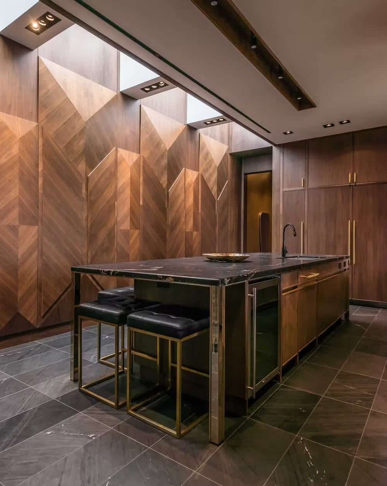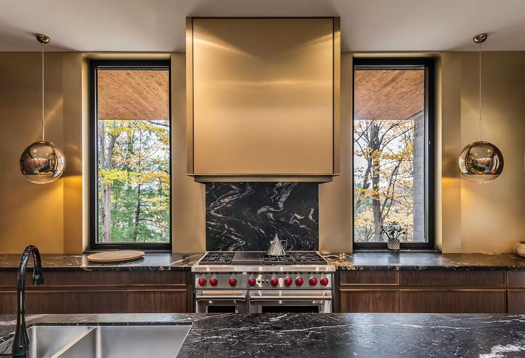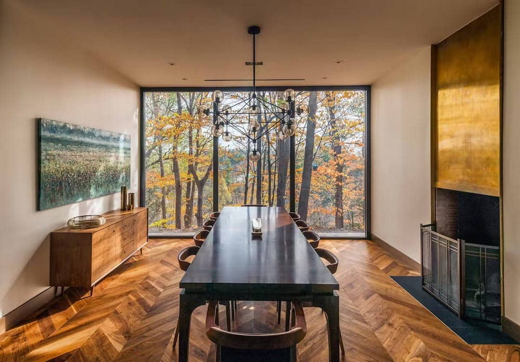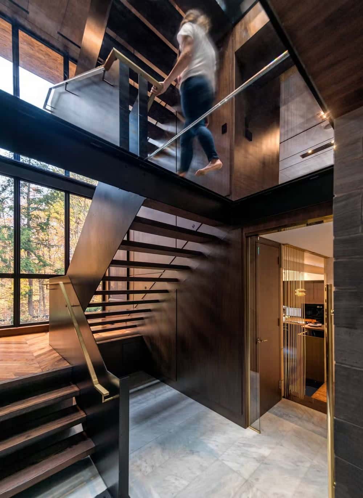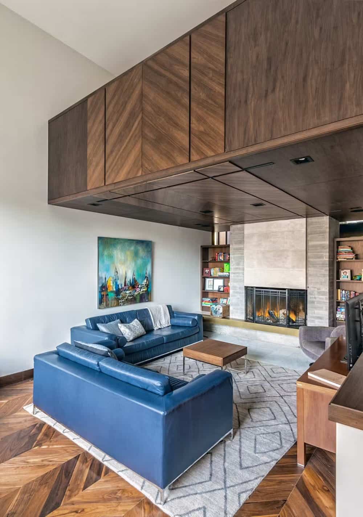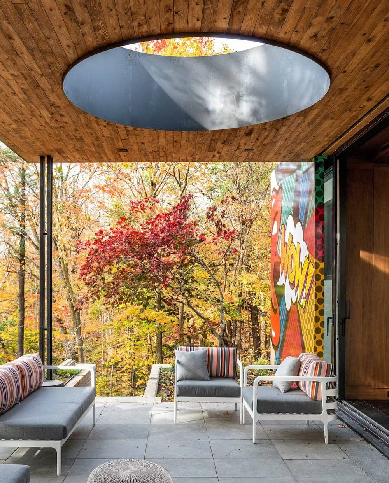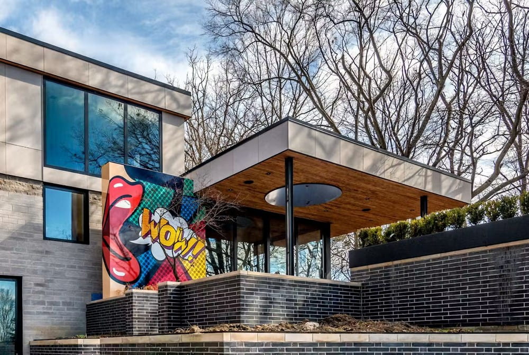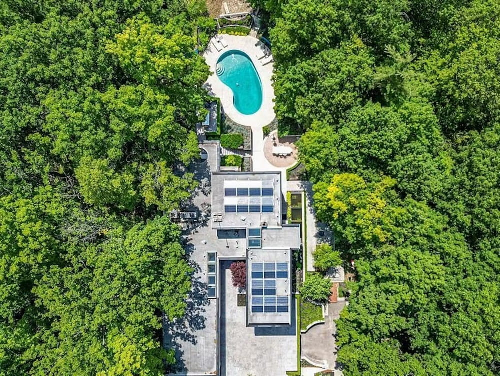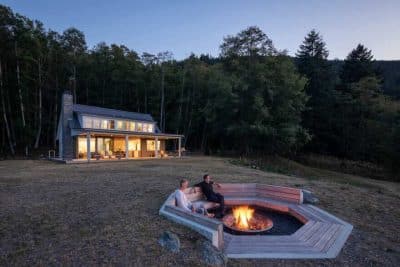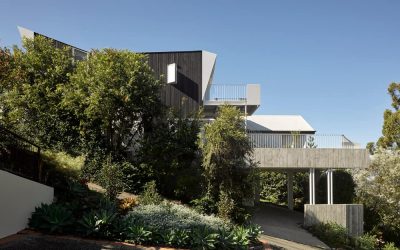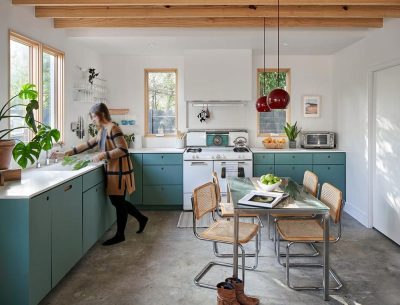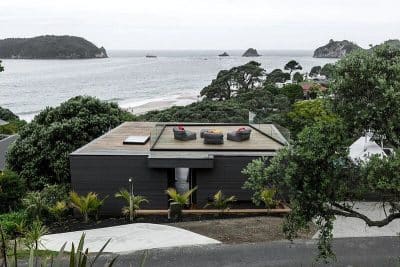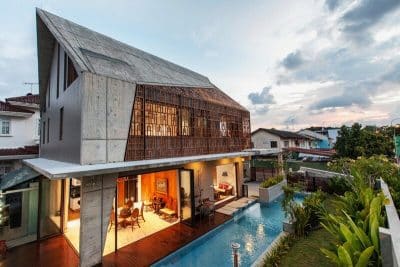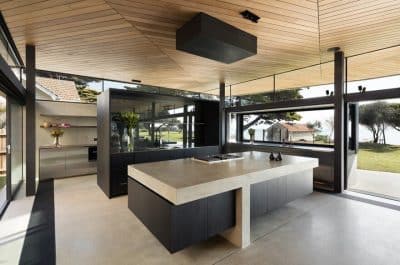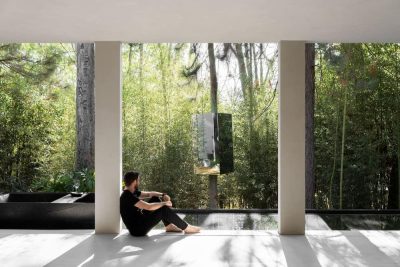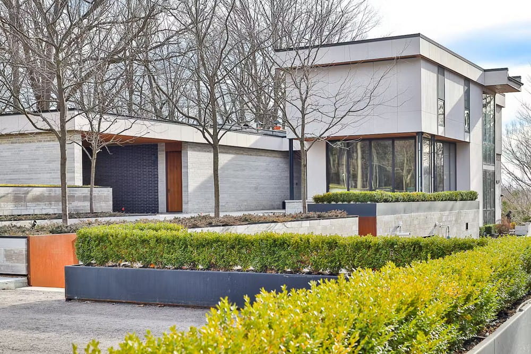
Project: Midcentury Modernist-Inspired House
Architecture: FrankFranco Architects
Architect: Francesco Di Sarra
Location: Vaughan, Ontario, Canada
Area: 7500 ft2
Year: 2022
Photo Credits: Bob Gundu, Barry Cohen
Perched atop a nature preserve near Toronto, this Midcentury Modernist-inspired house showcases the owner’s expertise as an architect, interior designer, and cabinetmaker. Despite the Toronto Region Conservation Authority’s regulations against new builds, the property included a 60-year-old cottage, allowing the construction of this stunning new family home by using its grandfathered footprint.
Thoughtful Design Rooted in Modernism
The house’s C-shaped design balances its elevation with a two-storey volume on the north leg and a one-storey volume on the south. Long horizontal roof planes and minimalist grey boxes, punctuated by large curtainwall windows framed in sleek black metal, evoke the essence of Midcentury Modernism. The pilotis at the front and rear, made from back-to-back U-channel steel sections, further enhance this Modernist aesthetic.
Exquisite Craftsmanship Inside
Inside, the dramatic stairway highlights the owner’s craftsmanship. He used oak harvested from a tree on-site to create slim, open treads. The parapet, made from folded quarter-inch-thick hot-rolled steel, appears delicate but receives hidden support from an outer stringer embedded in the wall. A custom brass handrail, designed as a continuous offset piece, stabilizes the parapet while adding to the structure’s visual appeal. Starphire glass-floored landings seem to float, enhancing the ethereal quality of the space.
Artistic Details and Sustainable Choices
Throughout the house, artistic elements and sustainable practices intertwine. Brass inlays outline a stylized, origami-like tulip relief sculpture on the exterior panels, crafted from high-density cement fiberboard. Inside, this tulip motif reappears in walnut along the kitchen’s skylit wall and above the upper stairway landing, creating a cohesive design language.
The owner selected materials such as walnut paneling, titanium black leather granite countertops, and ocean black slate flooring for their sustainability and aesthetic appeal. He arranged these materials in grid patterns to minimize waste while maintaining an elegant appearance. He also repurposed Eramosa limestone from the existing retaining wall, splitting the eight-inch-thick blocks lengthwise to double the available material.
Conclusion
This Midcentury Modernist-inspired house exemplifies how architecture can seamlessly blend artistry with sustainability. The owner’s deep understanding of design and materials resulted in a home that exudes luxury while remaining environmentally conscious, nestled within the serene backdrop of Toronto’s natural landscape.
