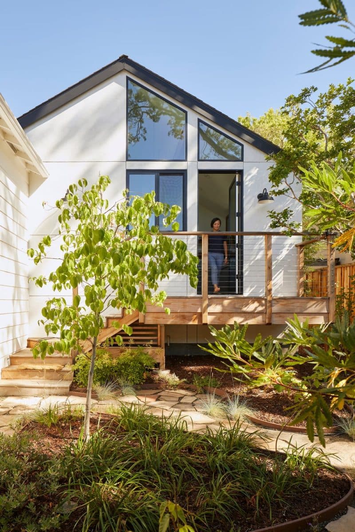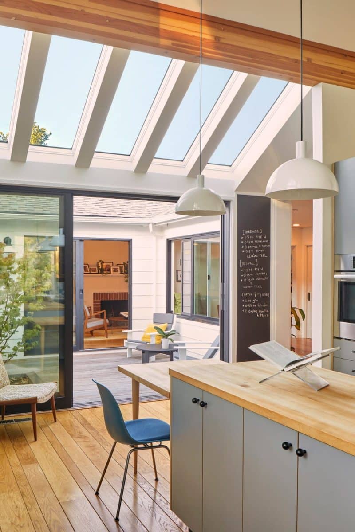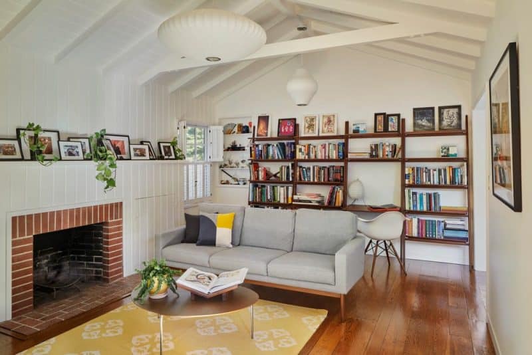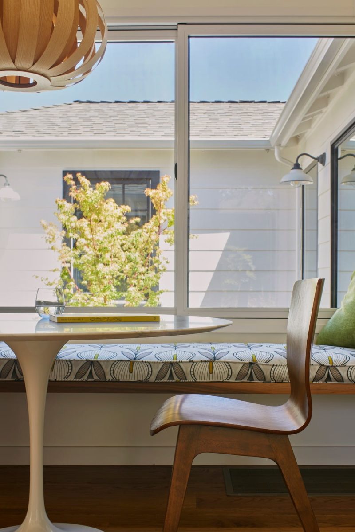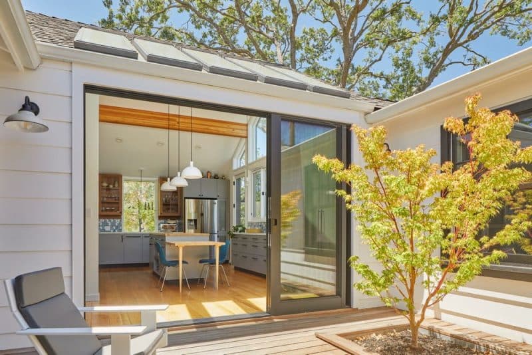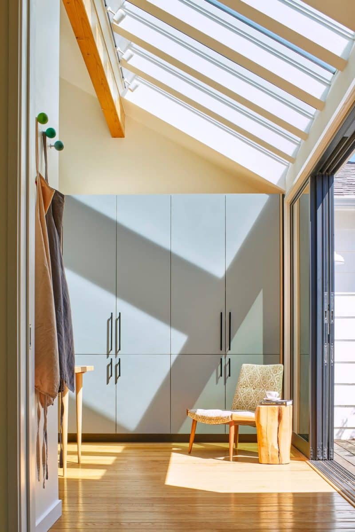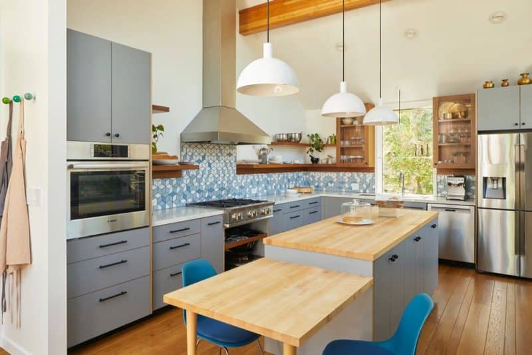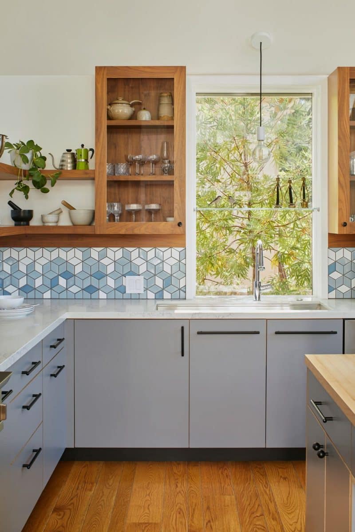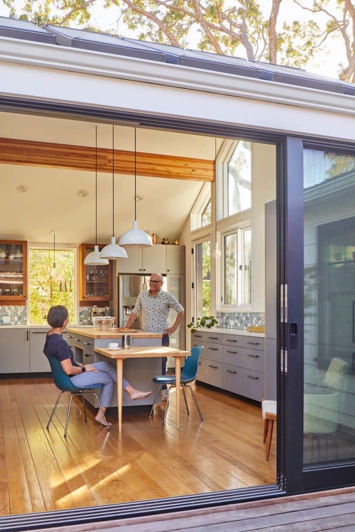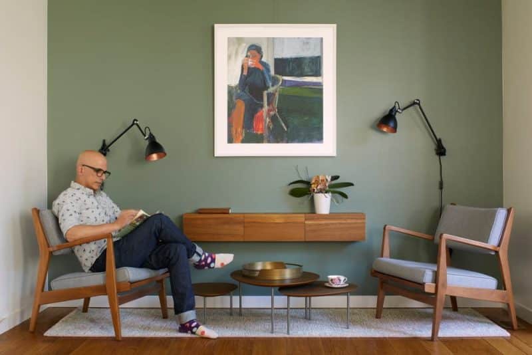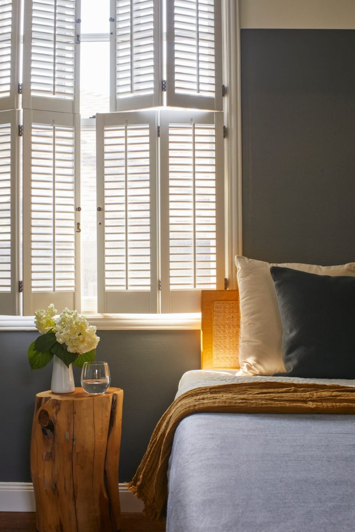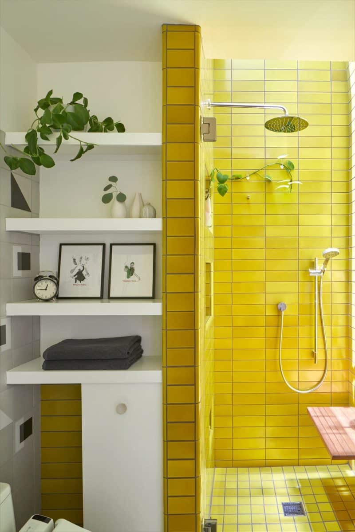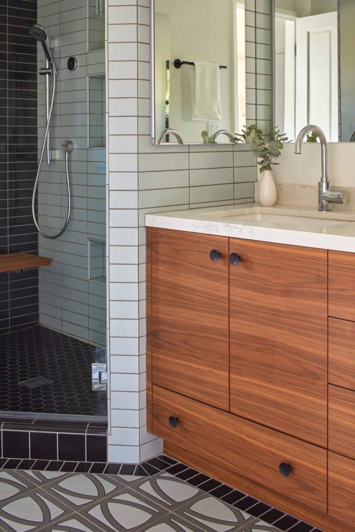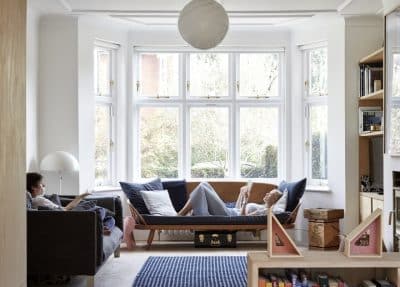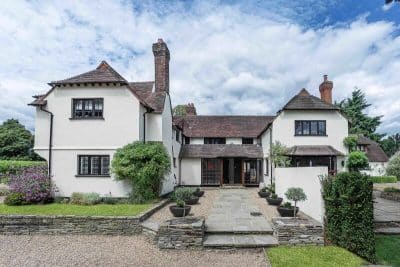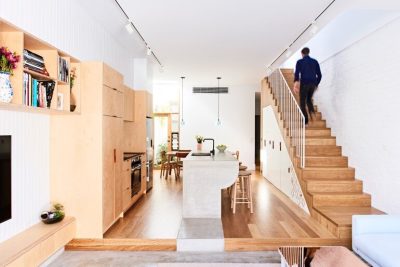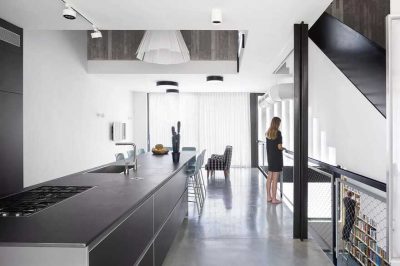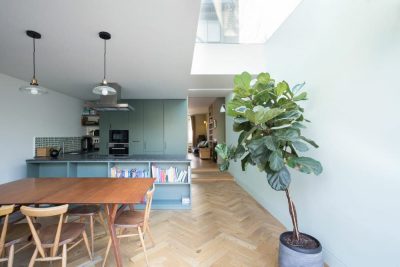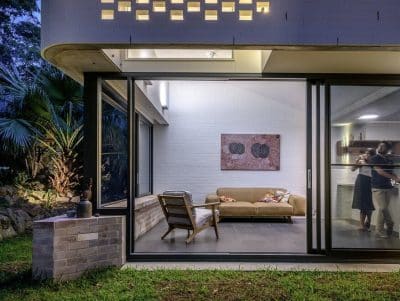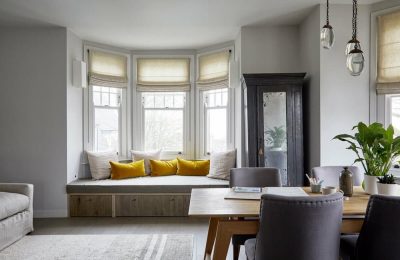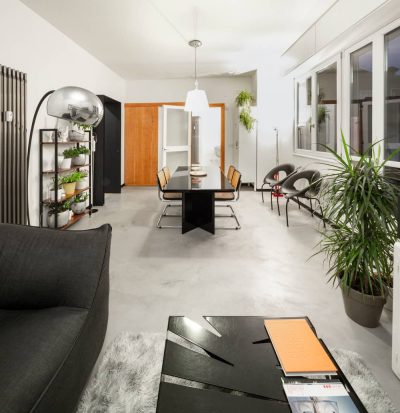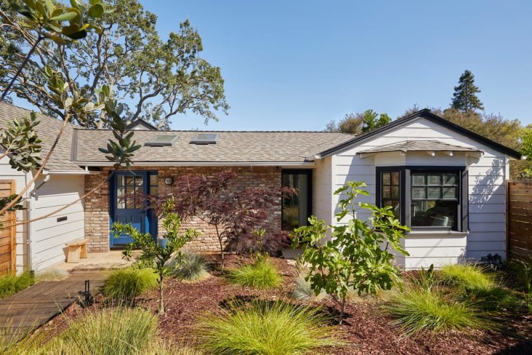
Project: Aangan House
Architecture: Ogawa Fisher Architects
Team: Lynn Fisher, Hiromi Ogawa, Olena Vodetska, Sucharitha Yelimeli
General Contractor: CB Builders
Structural Engineer: Sarah Leong Consulting Engineer
Location: Redwood City, California, United States
Area: 1700 ft2
Year: 2020
Photo Credits: Mikiko Kikuyama
A Desire for Flow and Connection
Aangan House began as a typical 1940s ranch-style home in Redwood City, with a long, narrow, and disconnected layout. After nearly five years of living in this 1,300-square-foot space, the homeowners—a couple from the Bay Area with roots in India—felt it was time for a makeover. They envisioned a home where they could sense each other’s presence, move fluidly between rooms, and enjoy their shared passion for cooking. Consequently, Ogawa Fisher Architects embraced this vision and transformed Aangan House into a modern, practical, and inviting space that reflected the couple’s cultural heritage while significantly improving the home’s flow and functionality.
A Kitchen Designed for Passionate Cooks
Since the couple spent over 50 hours a week cooking, baking, and fermenting, their love for the culinary arts drove the redesign of Aangan House. Thus, they needed a highly customized space to meet their specific needs. In response, Ogawa Fisher Architects designed a 330-square-foot kitchen extension, utilizing part of the backyard and creating a donut-shaped floor plan centered around an elevated courtyard, or “aangan,” which reminded the couple of traditional Indian homes.
The kitchen itself featured personalized touches that made daily tasks easier. For instance, they included open roll-out shelves for quick access to tools, a trough sink to allow multitasking, and open shelving for keeping ingredients within reach. Furthermore, a butcher block counter on the island catered to their baking needs, while a chalkboard at the entrance allowed them to jot down shopping lists and recipes. Consequently, the kitchen became a perfect reflection of their culinary lifestyle.
Embracing Light and Nature
In addition to customizing the kitchen, the design maximized natural light by incorporating vaulted ceilings and large windows, which framed stunning views of the majestic oak tree in the backyard. As a result, the redesign connected Aangan House to its natural surroundings. Meanwhile, the central courtyard served both as a circulation hub and as a peaceful outdoor retreat, further enhancing the sense of indoor-outdoor living that aligned with the couple’s vision.
Enhancing Flow and Functionality
To improve the flow of the house, Ogawa Fisher Architects made several key changes. For instance, they relocated the entryway to the former kitchen area, which was now closer to the garage, providing easier access and additional storage. Moreover, they transformed half of the old kitchen into a cozy sitting nook, allowing views of the courtyard and a smooth transition between the kitchen and dining room. Additionally, a new guest bathroom was added to make the home more welcoming for extended family stays. The living spaces, including the bedrooms and living room, were also refreshed to feel brighter and more connected, creating a unified design throughout the house.
Conclusion: A Home That Honors Tradition and Modern Living
In conclusion, through careful planning and attention to detail, Ogawa Fisher Architects successfully transformed Aangan House into a home that balances functionality with cultural significance. By incorporating traditional elements such as the central courtyard and modernizing the layout, they created a space that beautifully reflects the couple’s passion for cooking and their desire for connected living. As a result, Aangan House now serves as a bright, open, and inviting sanctuary, perfect for everyday living and for hosting loved ones.
