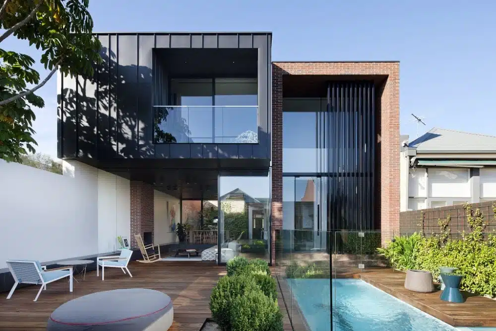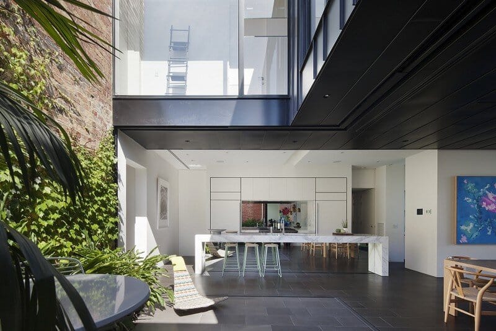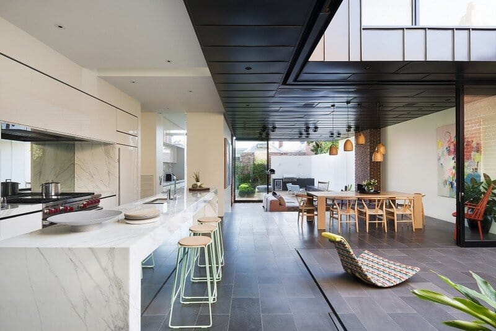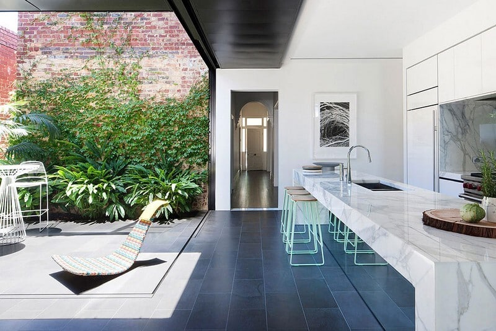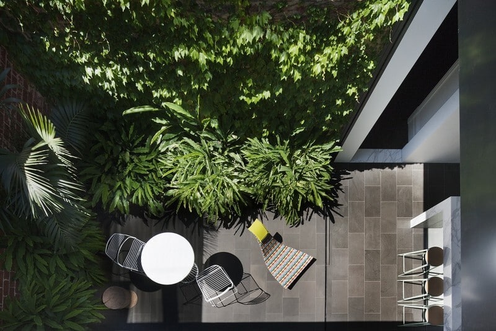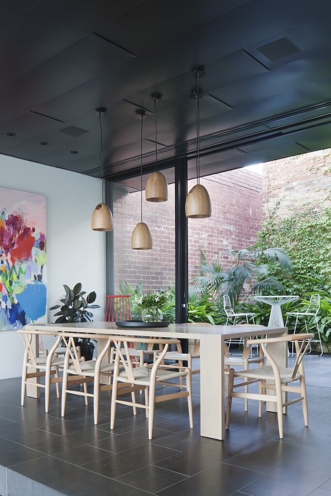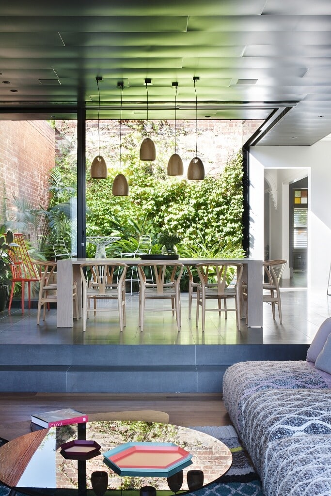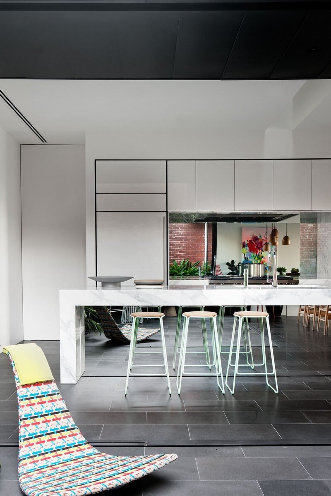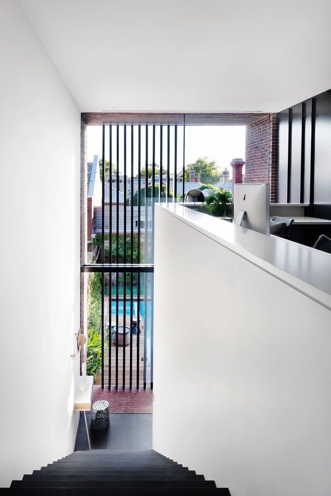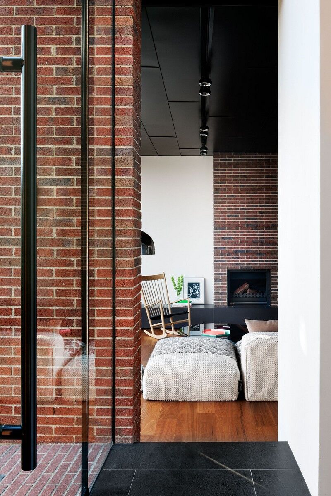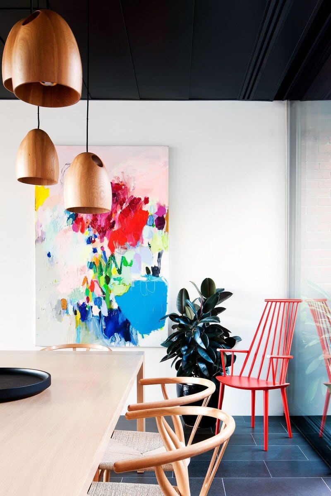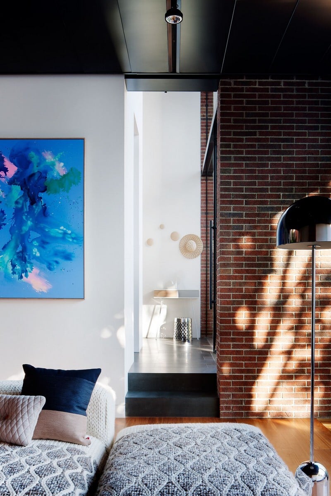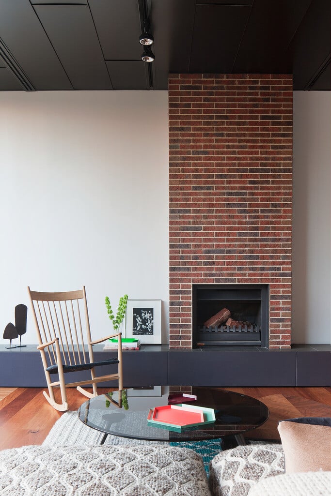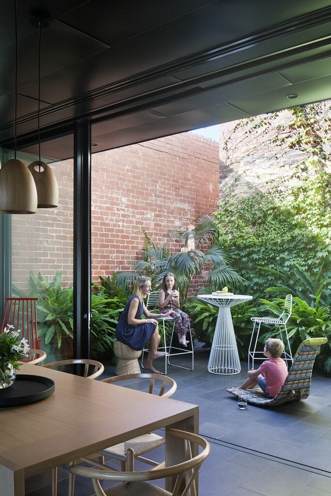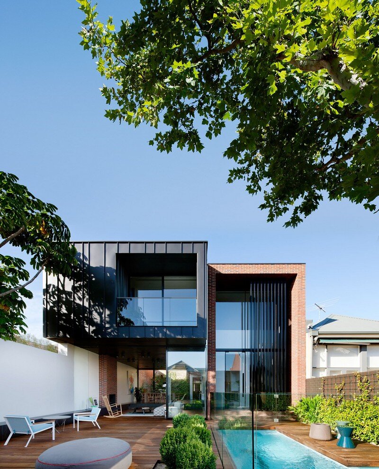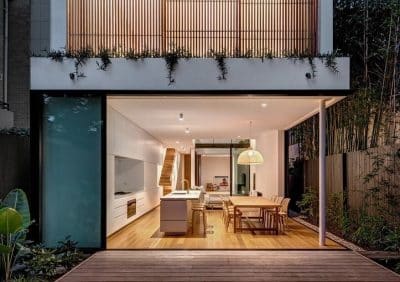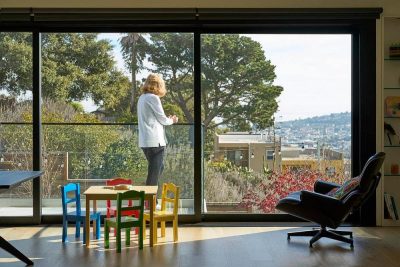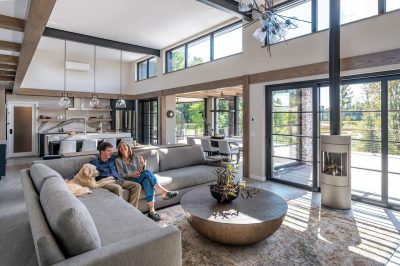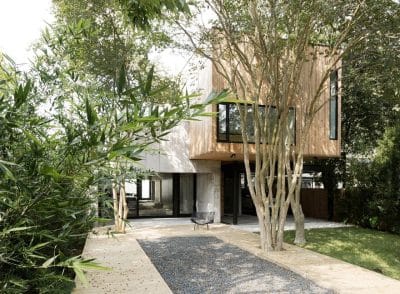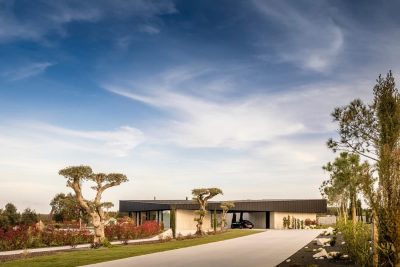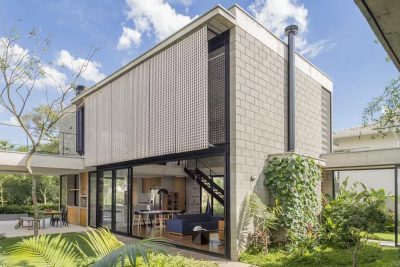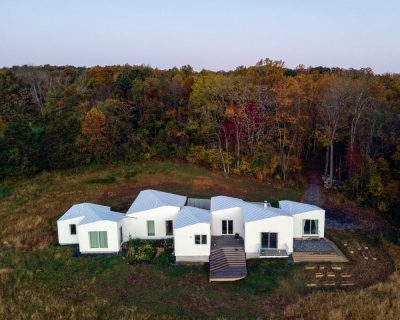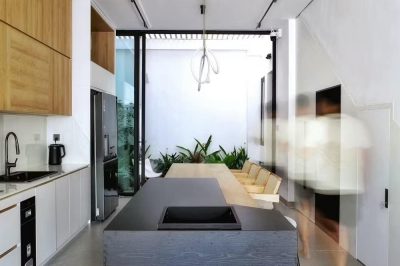Architects: Matt Gibson Architecture + Design
Project: Abstract House
Location: Melbourne, Australia
Photographs: Shannon McGrath
Abstract House is a single-family home designed by Matt Gibson Architecture + Design in Melbourne, Australia.
An addition to an existing red brick double fronted Victorian, this home is arranged to allow a strong axial progression from front to rear. Formal spaces are zoned within the original front rooms whilst the rear caters for the main family spaces at the ground level with sleeping spaces above.
The new works are externally conceived as an assemblage of abstract geometric shapes adapted to meet the site constraints and reminiscent of the formal and material simplicity of early European modernist houses. Adapted to meet an Australian climate the interior spaces are composed simply and opened up to work seamlessly with the architecture and the exterior.
The forms and material textures (including red brick and black zinc to coordinate with the existing building) continue internally and help designate and define certain programmatic functions within the house, whilst the white plaster of the interior along with floor materials and joinery elements manoeuvre externally to dissolve interior and exterior.

