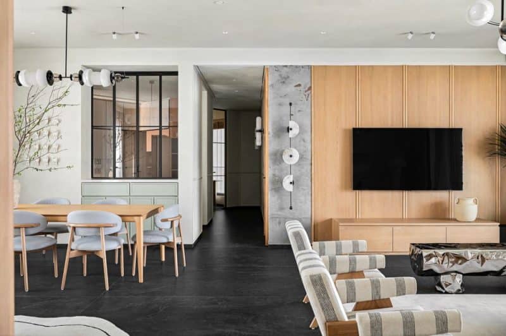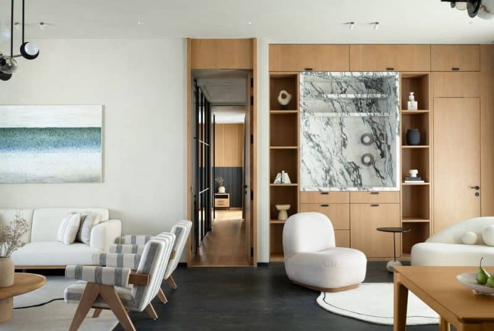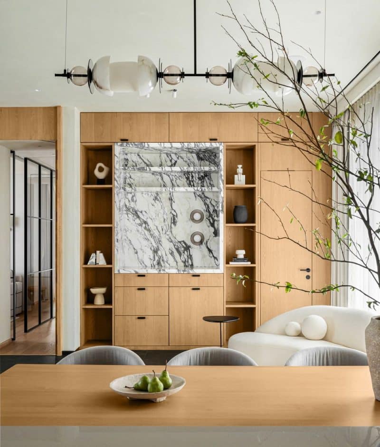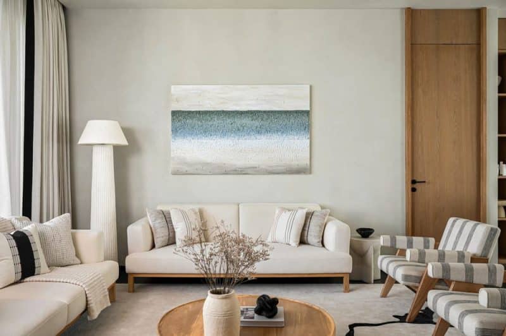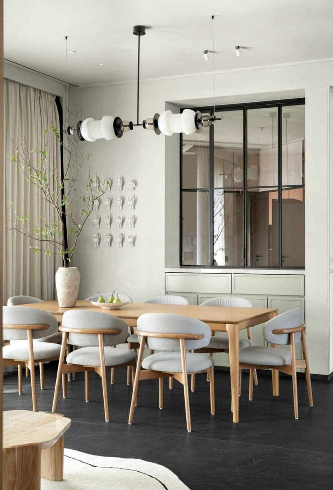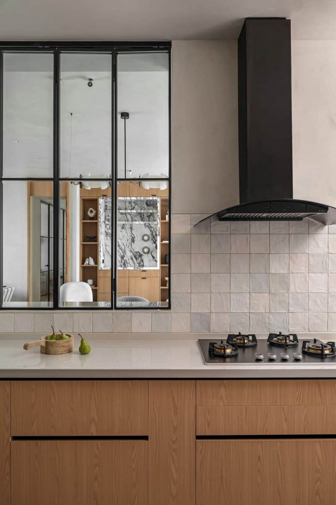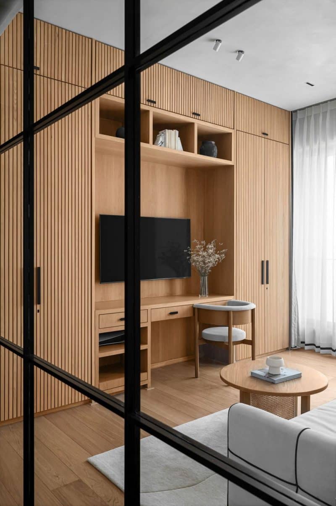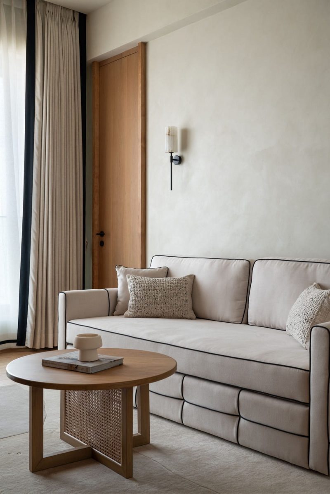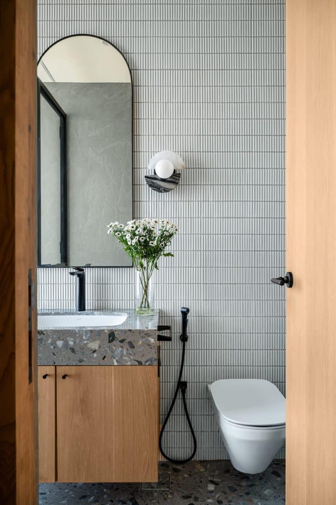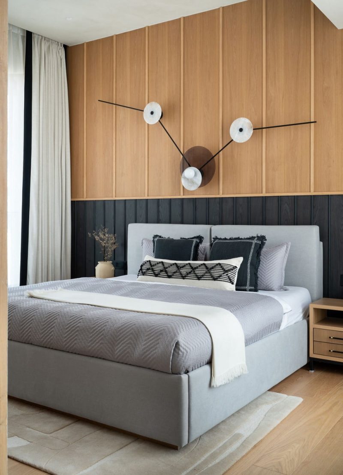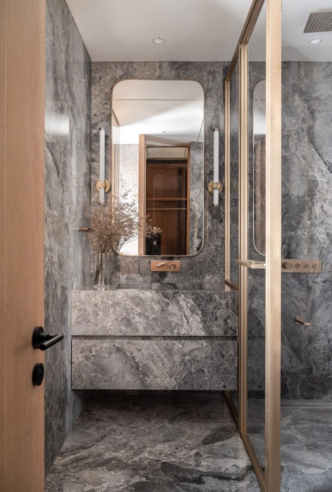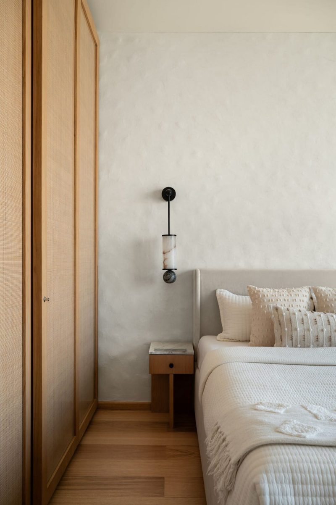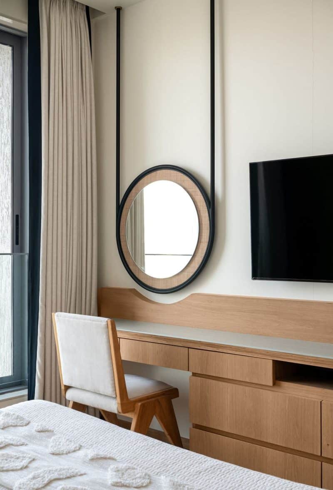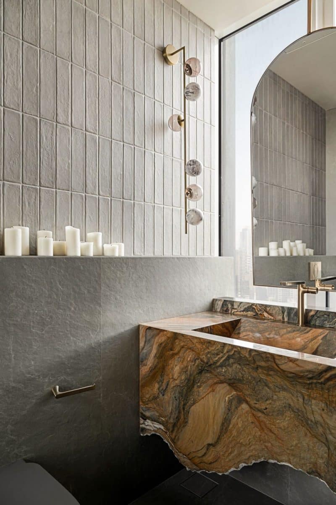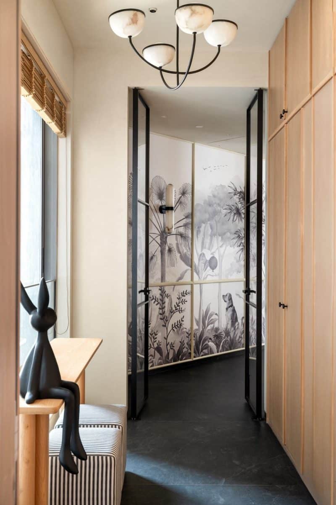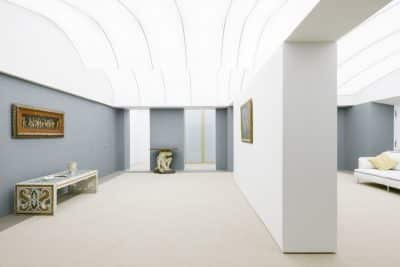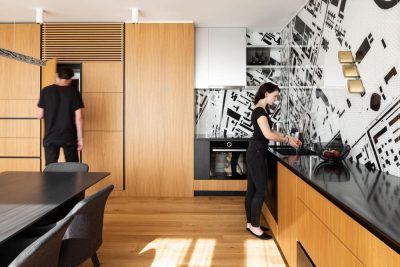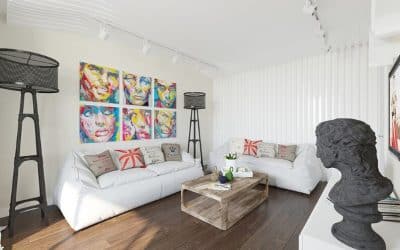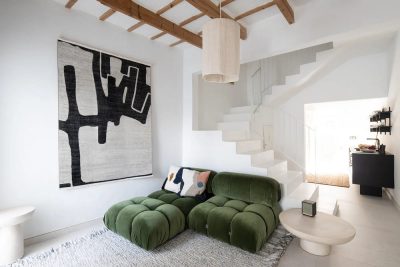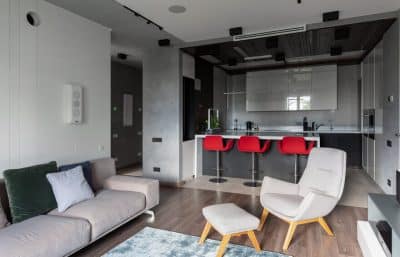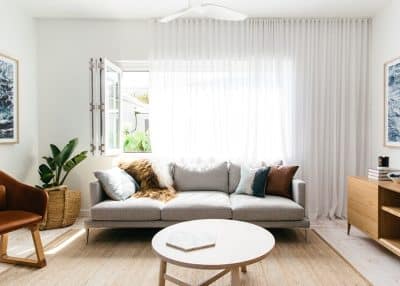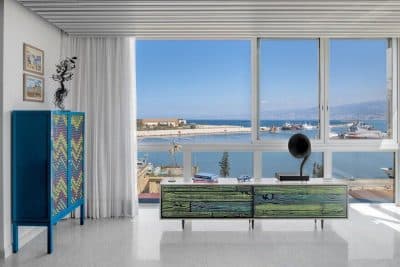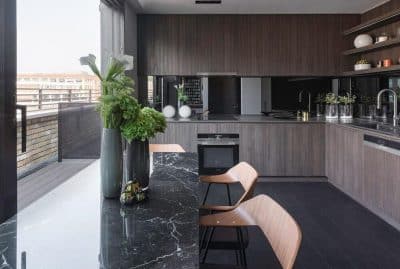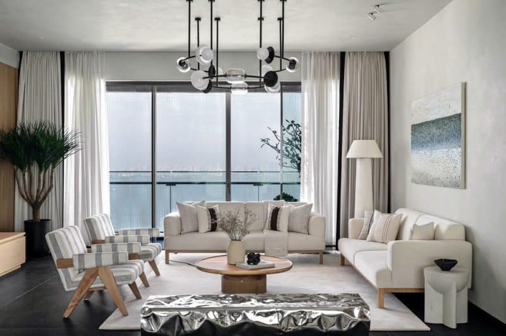
Project: AD Hom
Architecture: Quirk Studio
Lead Designers: Shivani Ajmera & Disha Bhavsar
Location: Mumbai, India
Area: 2200 ft2
Year: 2024
Photo Credits: Nayan Soni
AD Hom, designed by Quirk Studio, is a sea-facing sanctuary located in one of South Mumbai’s high-rise buildings. This home belongs to a young couple and their beloved Labrador, Whiskey. As their first home together, they wanted it to reflect everything they love, creating a warm, inviting space for family, friends, and their canine companion.
Design Philosophy
Led by Shivani and Disha, Quirk Studio crafted a soft minimal design language for AD Hom. This design is a perfect blend of clean lines inspired by Nordic simplicity, minimalism, and functionality, combined with the warmth, textures, and tonal hues of Japanese aesthetics. The unobstructed sea view served as a captivating backdrop, greatly influencing the design language.
Interior Elements
Curved soft lines, gentle tonal hues, warm materials, and textures were combined to achieve the nuances of soft minimalism. The color palette features gentle hues of ivory and beige juxtaposed with contrasting tones of black and charcoal. Carefully selected oak-toned veneer adds warmth to the decor, while pops of green and sea blue from plants and the sea view integrate the natural surroundings into the home’s narrative. Artwork in the living room captures the exquisite colors and views outside the window.
Functional and Aesthetic Spaces
Quirk Studio transformed the existing four-bedroom apartment into a home with two bedrooms and a den, ensuring seamless transitions between each space. From the defined entry foyer to the passage leading to the expansive living and dining area with an openable kitchen, each space serves a distinct purpose while maintaining connectivity. The master bedroom resembles a spacious suite, complete with a den/lounge area, a walk-in wardrobe, and a bathroom.
Unique Design Choices
Given complete creative freedom, Shivani and Disha chose a dark, charcoal tone, stone-finished floor throughout the home, complemented by textured lime plaster on the walls and ceiling. This bold choice, initially challenging, proved to be an excellent combination for the home. The powder bathroom features a marble basin counter with an organic, jagged, imperfect edge detailing, constructed and hand-carved on-site.
Custom Creations
Almost everything in AD Hom was custom-created, from furniture and lighting to wall textures and wallpaper. The wallpaper in the passage area features their dog Whiskey, setting the tone for the home’s design. Custom decorative lighting in tinted glass and white alabaster ties the spaces together, creating a cohesive design language.
Conclusion
Quirk Studio’s projects are largely inspired by the architecture and topography of the space. The design style of AD Hom reflects the warmth and openness of its surroundings, coming together flawlessly to create a home that feels like a warm, quiet, soulful hug. Balanced, nuanced, and gentle in its treatment, AD Hom is as inviting as it is visually stunning, providing a harmonious blend of aesthetics and comfort.
