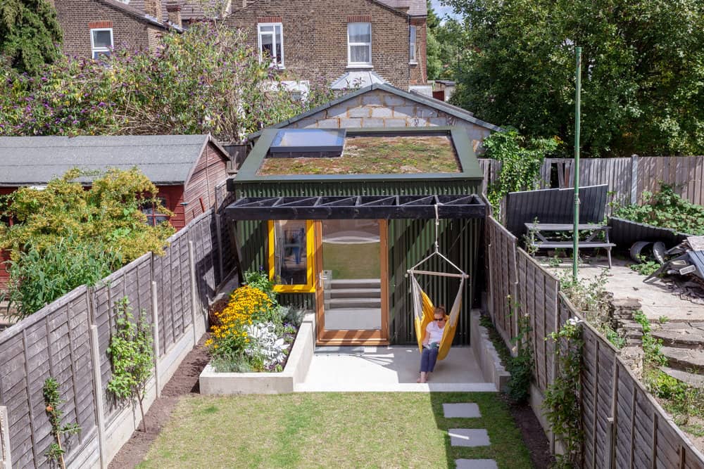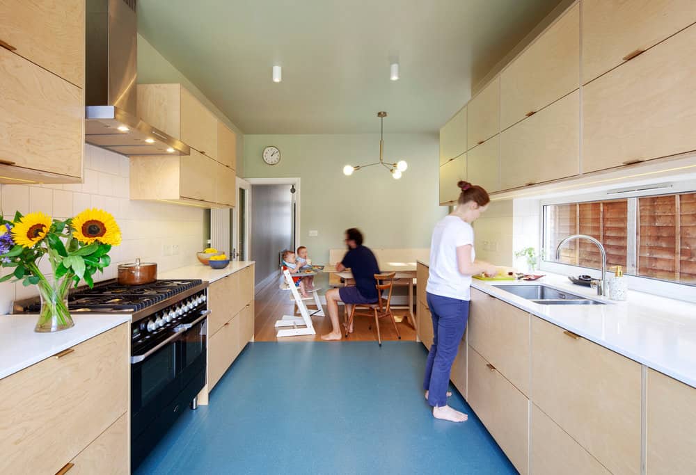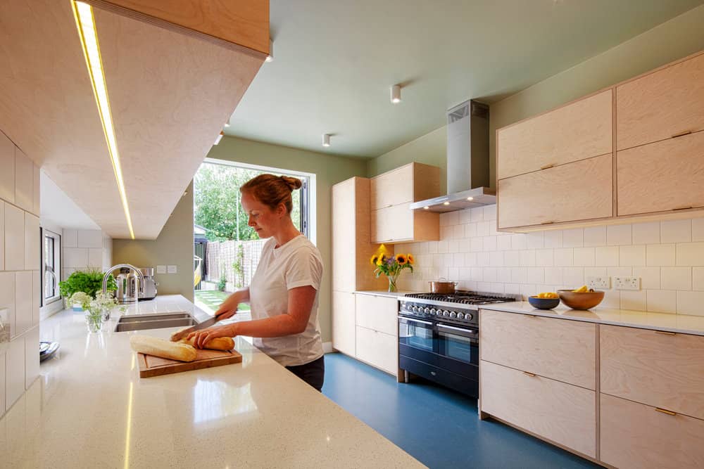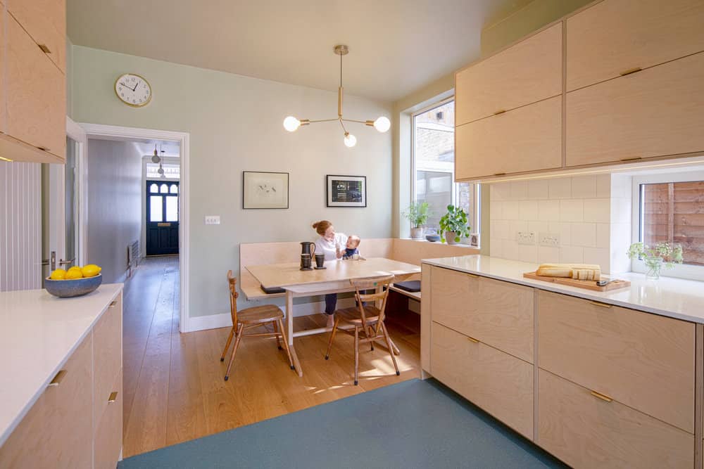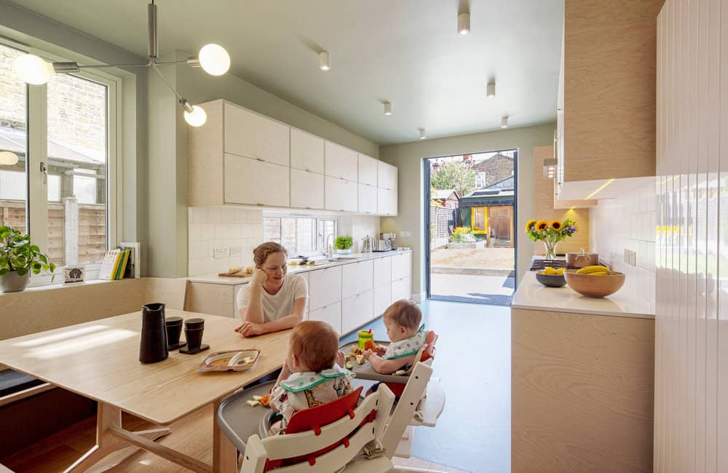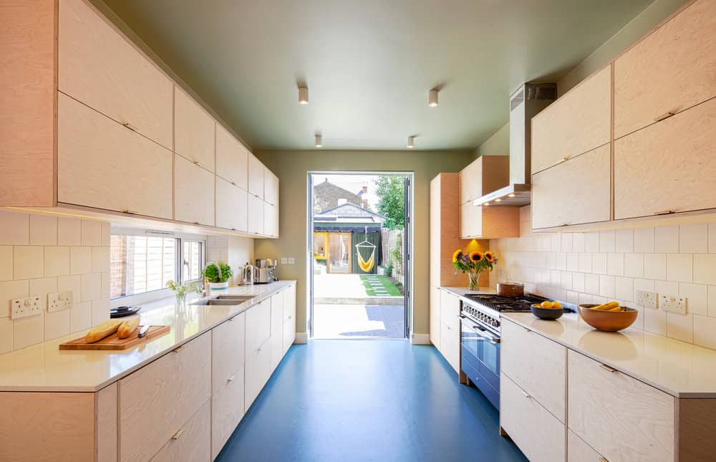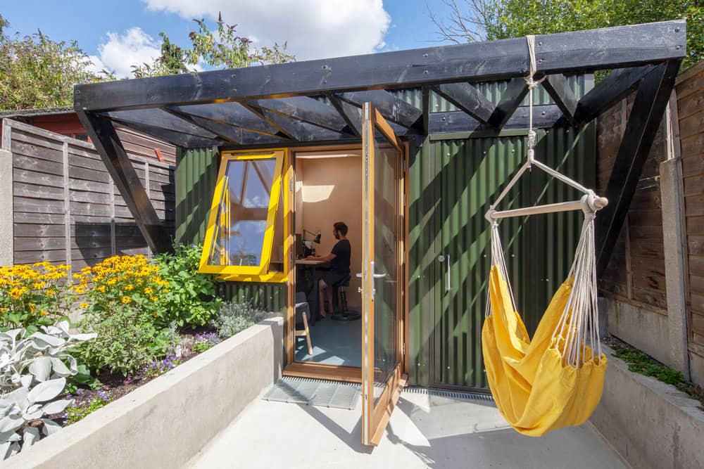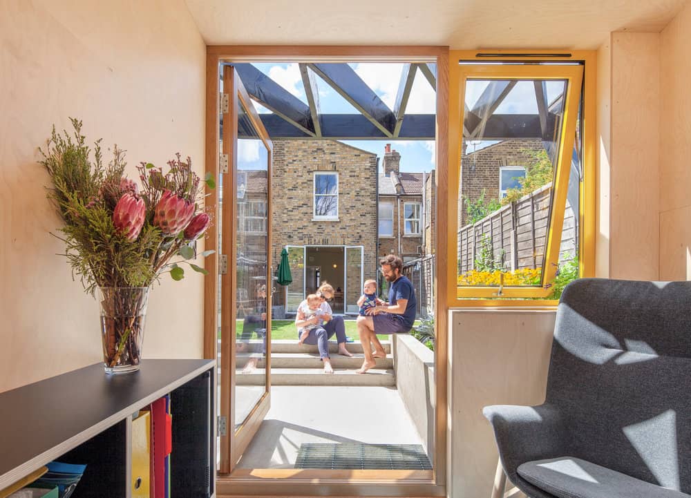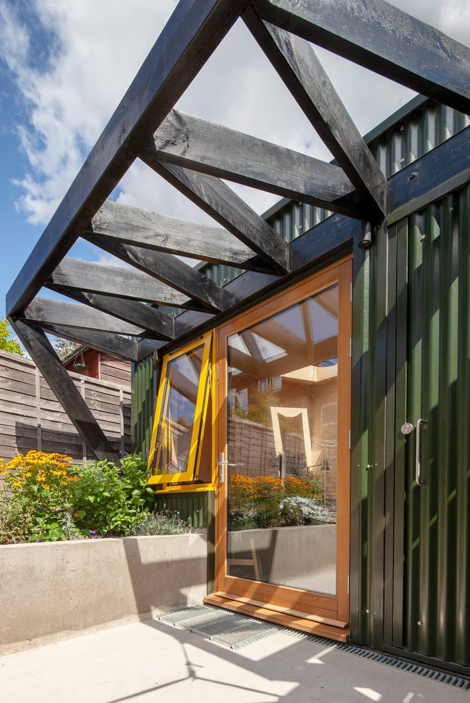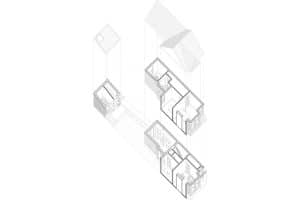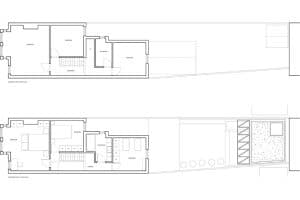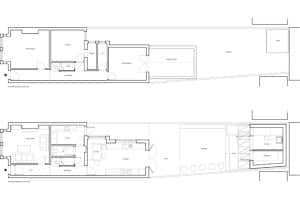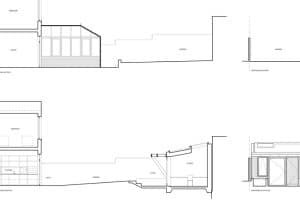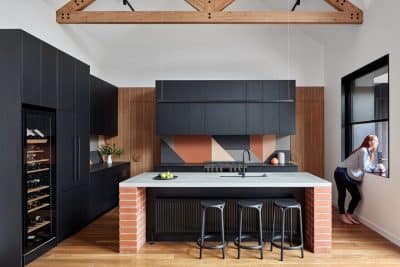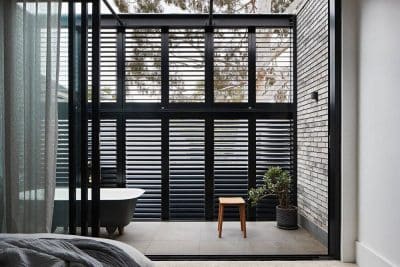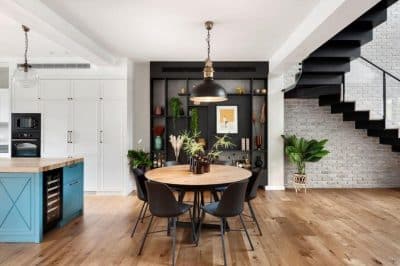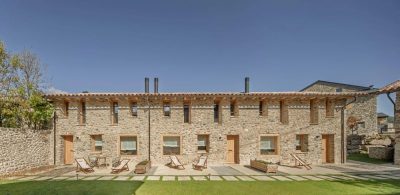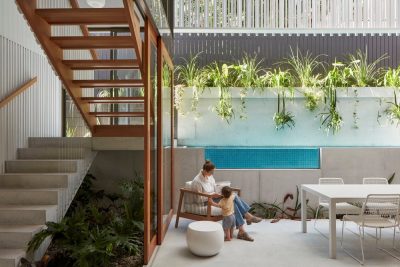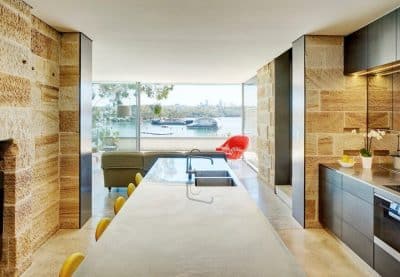Project: Claire & Tom’s home / the addition of a garden studio and refurbishment of a Victorian house
Architects: Zminkowska De Boise Architects
Structural engineer: AMA Consulting Engineers
Main contractor: Irek Maduzia
Location: London, United Kingdom
Begun: Sep 2018
Completed: Jul 2019
Floor area: 123m2
Total cost: £200,000
Photo Credits: Tom Cronin
The addition of a garden studio in the back garden and refurbishment of a two-storey, mid terraced, late Victorian house in Walthamstow for a couple and now their two baby twin daughters too.
Claire & Tom originally met us through a New London Architecture (NLA) Don’t Move, Improve! design surgery because they wanted to improve the layout of their house, the connection with the back garden, and to create space for Claire, a clinical neuropsychologist, to work from home.
Initially, they asked us to investigate adding side return or rear extensions, but eventually settled on the addition of a garden studio because it offered more opportunity to separate their home and work. The studio also provides another habitable space with west facing afternoon and evening sunlight, and gives a focus for views from the house, while concealing the cracked grey blockwork walls of the neighbouring workshop behind.
The garden studio was designed to fit into and add to the formally and materially rich context of suburban back garden outbuildings. The studio was sunk a few steps below ground level to settle it into its surroundings and minimise the impact of its height. The steps, patio, built-in planting bed, and low level plinth walls are all constructed with in-situ cast concrete. The timber-framed walls above are clad with dark green painted profiled steel cladding sheets and the shallow mono-pitched roof is covered with sedums. The wide glazed door is of lacquered oak and the window is of yellow powder-coated aluminium, adding to the ad hoc character of the building. A deep, dark grey stained timber canopy provides solar shading and support for a hammock seat for coffee breaks. The floor is covered with blue terrazzo patterned sheet rubber flooring suggested by that in local Victoria line underground trains. The walls and ceiling are lined with oiled birch plywood and these materials continue throughout the house refurbishment with the addition of oiled oak floorboards, white ceramic wall tiles, and white terrazzo patterned quartz countertops.
The garden studio has become invaluable while Claire was on maternity leave with their two daughters at home during the coronavirus pandemic lockdown, in enabling Tom, a building services designer, to also work from home too. The studio offers a potential model for adding work spaces to existing terraced houses in response to the increased demographic trend for people working from home.

