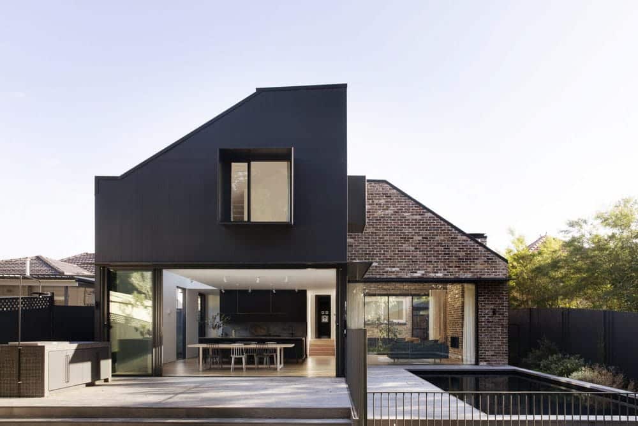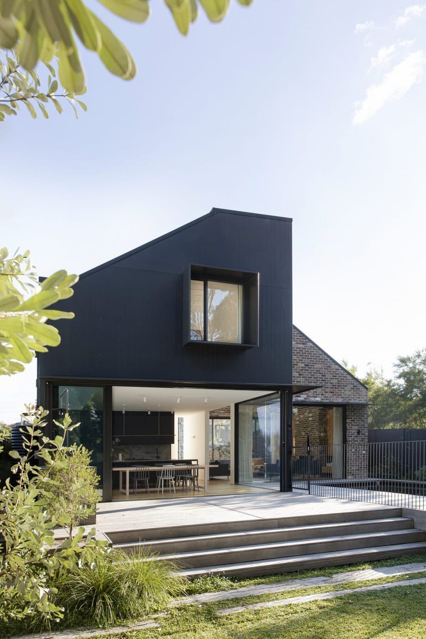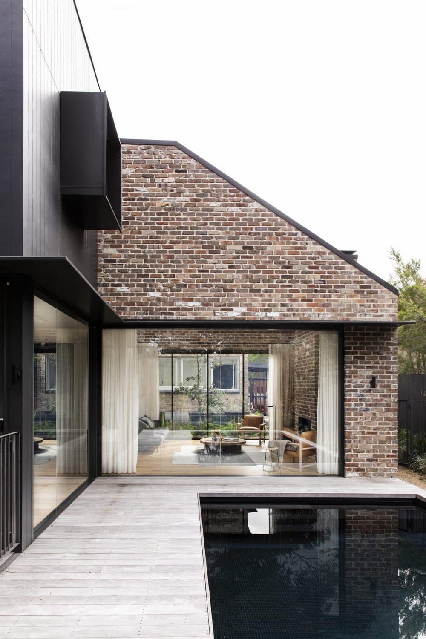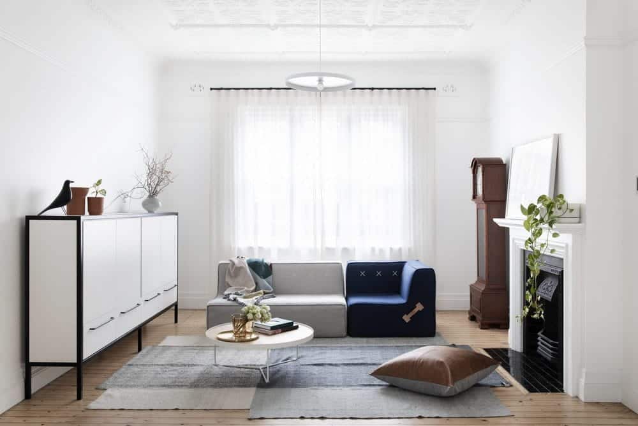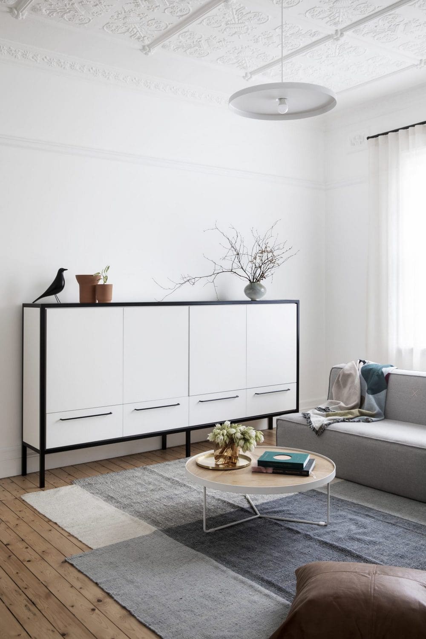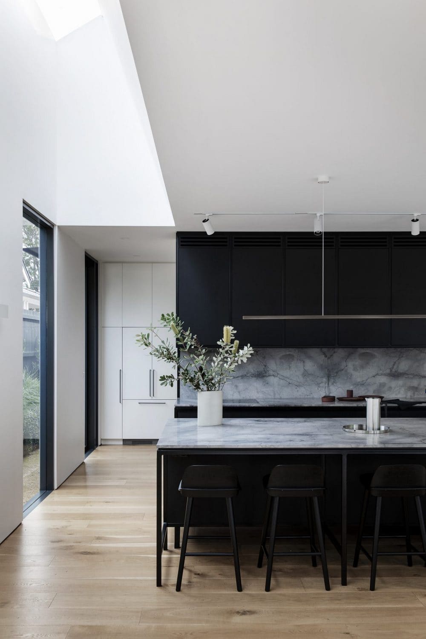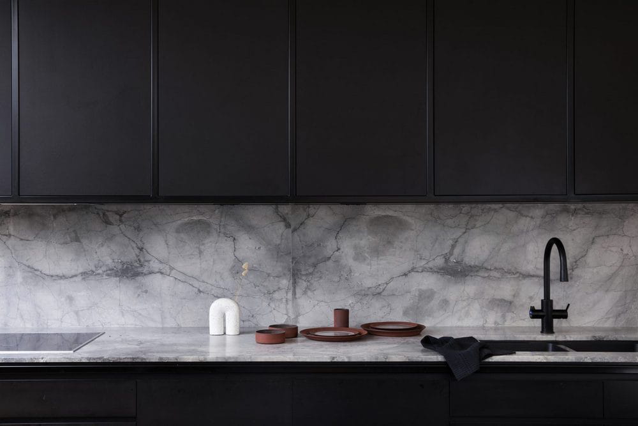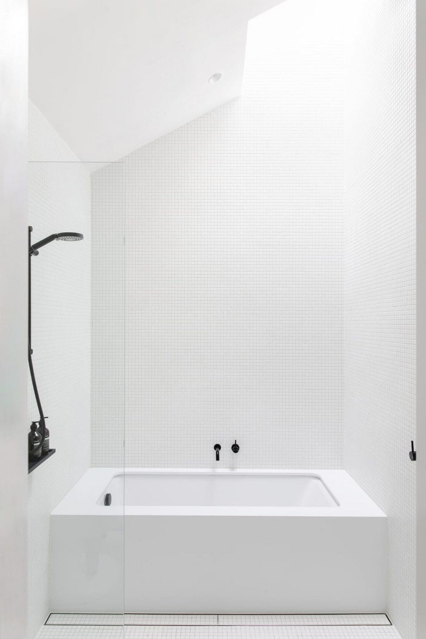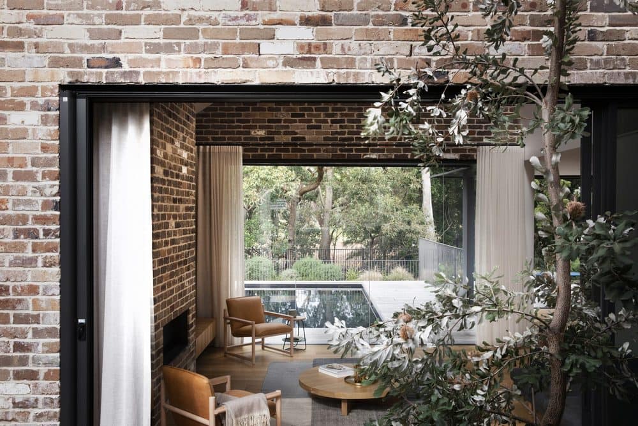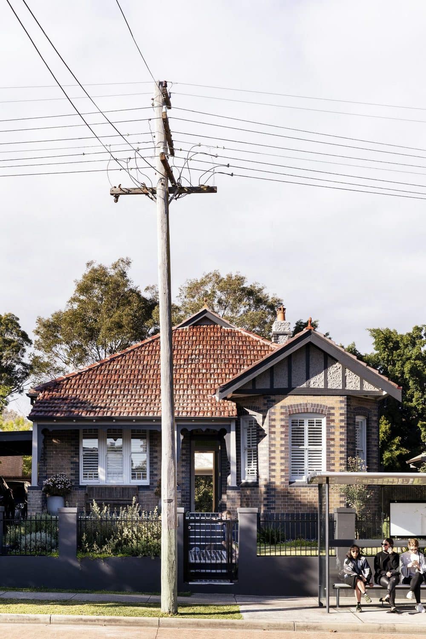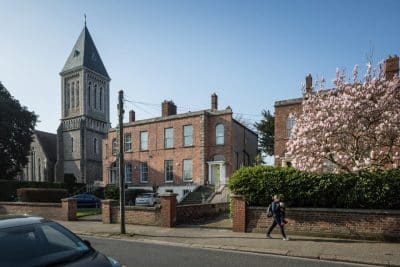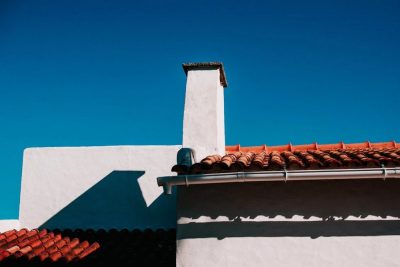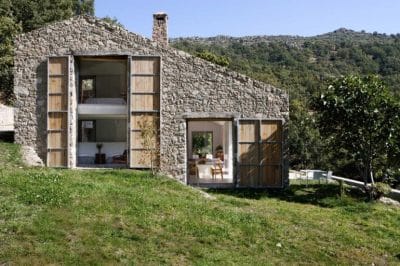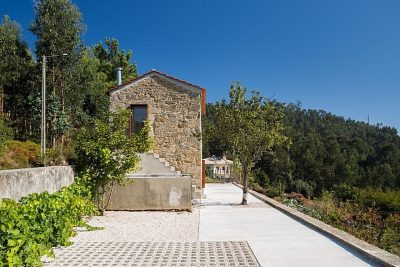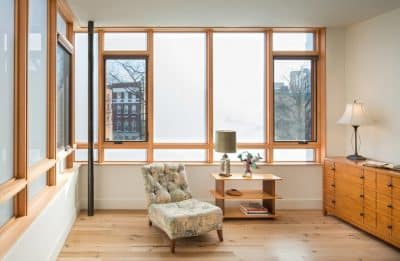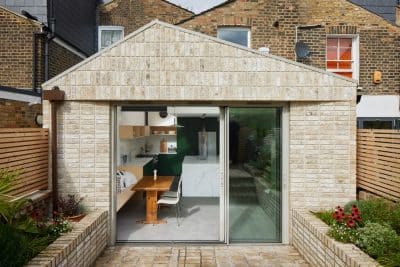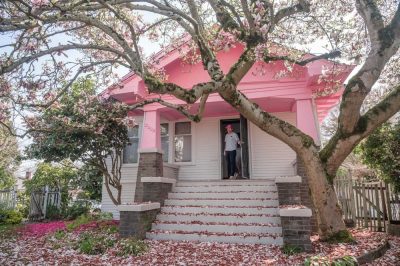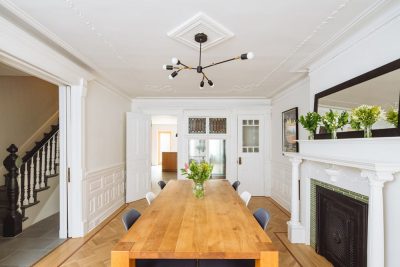Project: Federation-Era Home addition
Architect: Studio Prineas
Builder: Connect Constructions
Structural Engineer: Partridge
Interior Design: Studio Prineas
Cabinetry Design: Refalo Joinery
Furniture Source (majority): Koskela
Location: Sydney, Australia
Year 2020
Photography: Chris Warnes
The brief – Conjure the dream — additional space to accommodate large family gatherings and overnight guests, a swimming pool and garden lawn — from a humble Federation-era home. And conceal all new additions from the street to keep within the strict regulations of the house’s conservation area locale.
The result – An immaculately restored façade and intimate interior in the original building, which elegantly expands into an immense open-plan living, kitchen and dining area at ground level and a new bedroom, ensuite and study nook on the first floor.
The two worlds connect via a delicate, glazed walkway which, overlooks a small courtyard garden planted with water-wise Australian natives in keeping with the home’s bushland views to the rear of the backyard. By positioning the contemporary addition a few steps lower than the original house, the roofline and bulk of the new build remains quietly concealed from the street.
Inside, a soothing monochrome palette and lean edit of furniture emphasises the natural textures of the materials and furnishings, many of which are locally and sustainably sourced. The kitchen joinery is made from a smart material called Paperrock, a very condensed form of paper; the deck around the pool is in Blackbutt, an Australian hardwood; and the exposed brick walls comprise recycled brick sourced from a nearby brickyard.
The feeling – Surprise and delight combining the best of two worlds — the comfort and refined elegance of the original historic home with the luxury of space, light and sleek, modern convenience in the new addition.

