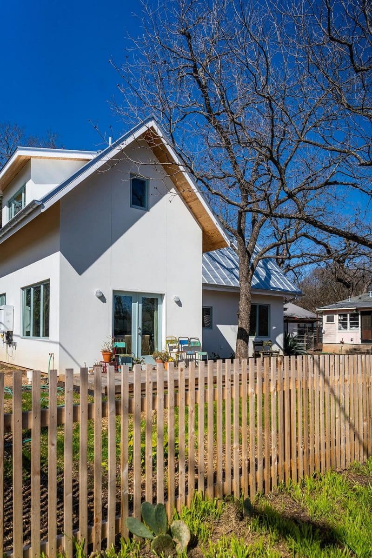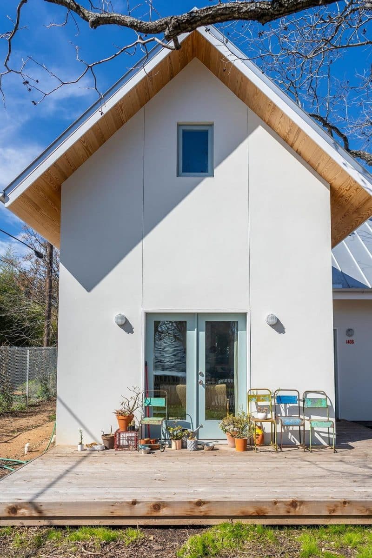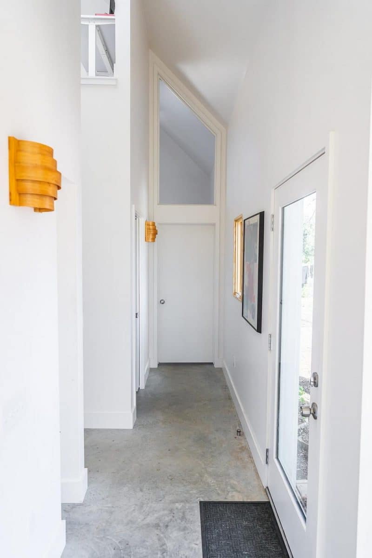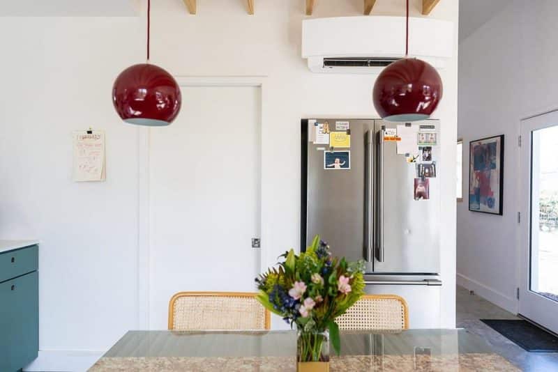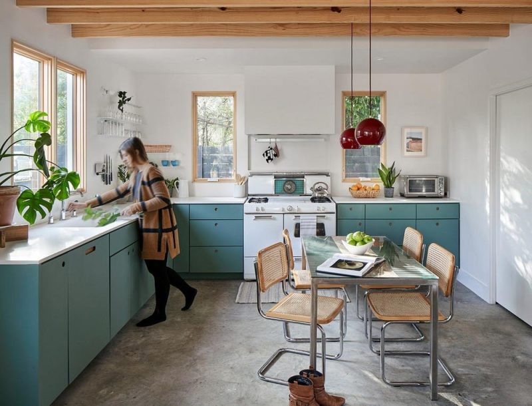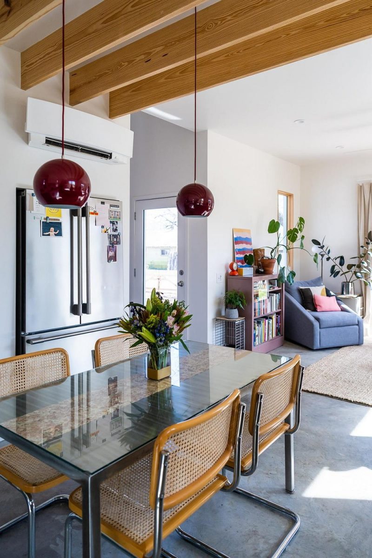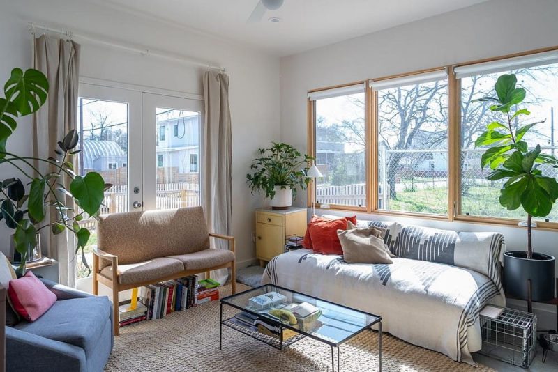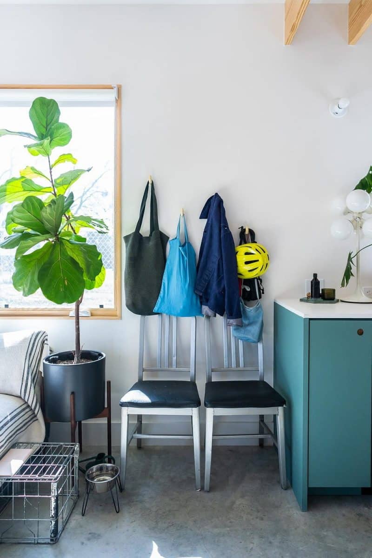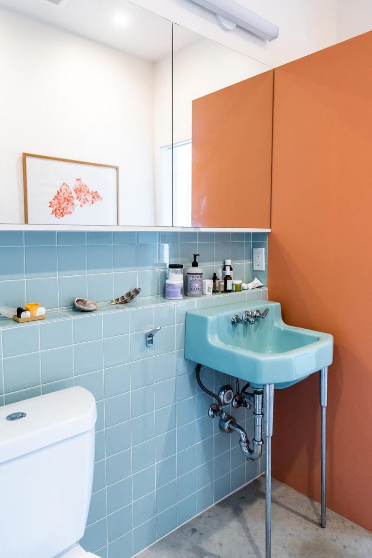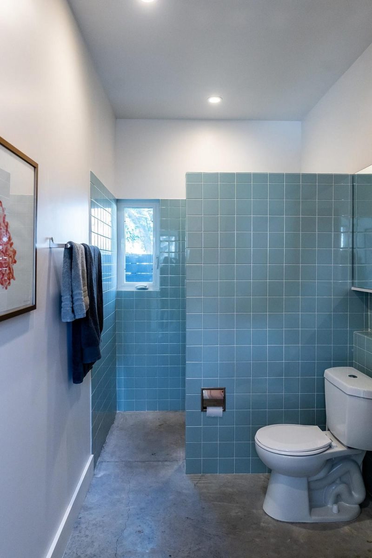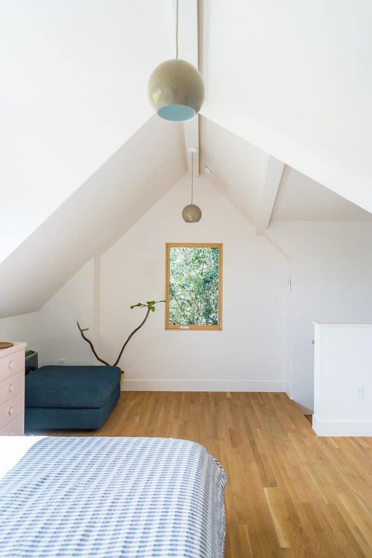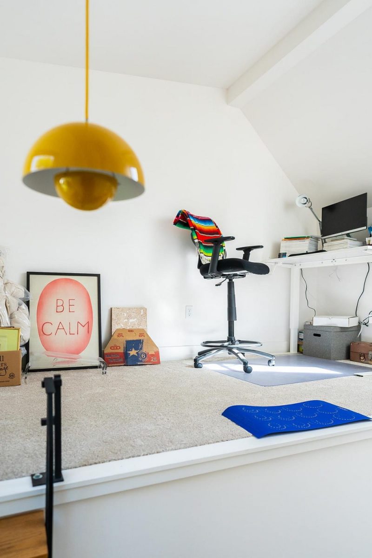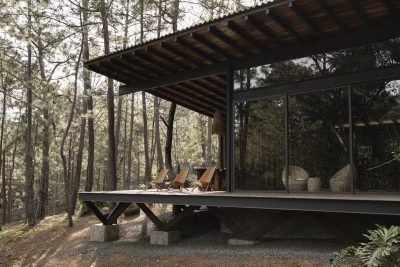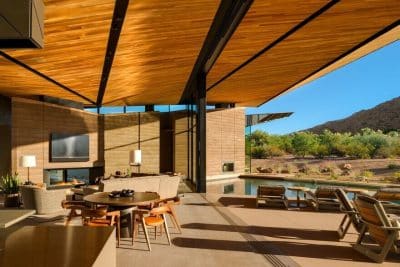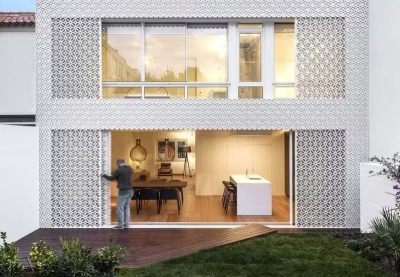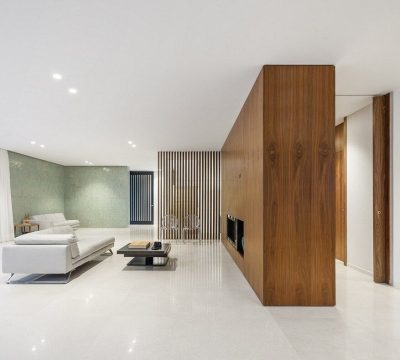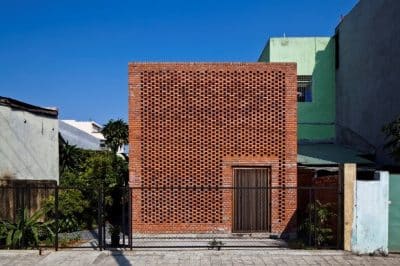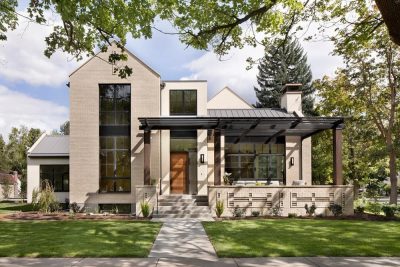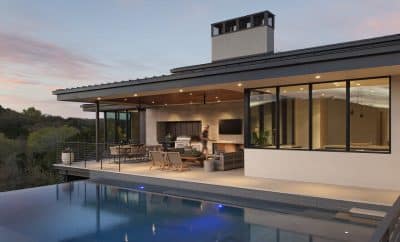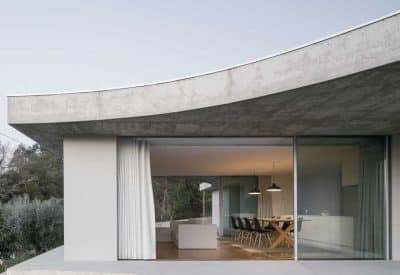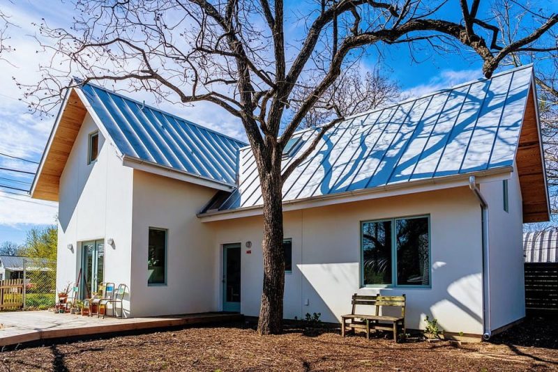
Project: Alamo ADU
Architecture: Moontower
Location: Austin, Texas, United States
Area: 1100 ft2
Year: 2019
Photo Credits: Matthew Niemann
Creating Individual Spaces in a Beloved Neighborhood
Alamo ADU by Moontower in Austin, Texas, began as a project for a client and her partner who wanted personalized living spaces without leaving their cherished neighborhood. However, during the design process, the couple separated, making the need for independent spaces crucial. The unique two-unit site plan, with individual living spaces on a shared property, perfectly suited their needs and has since thrived as a rental property.
Innovative Design and Efficient Use of Space
The solution was an 1,100 square foot back house with side street access. This compact, two-story design maximizes yard space, providing ample outdoor area. The tall, varied ceiling types and yellow pine accents, derived from exposed second-floor beams, add visual interest throughout the home. The gable structure’s white stucco walls feature strategically placed windows, offering balanced symmetry from the exterior and providing selective views and natural light inside.
Unique Features and Vintage Charm
Moontower collaborated with the homeowner to create a two-bedroom, two-bath casita filled with unique vintage finds. These include a massive range in the kitchen and a blue reclaimed sink from the 1950s in the downstairs bathroom. These distinctive elements add character and charm, making the space truly one-of-a-kind.
Conclusion
In conclusion, Alamo ADU by Moontower exemplifies how thoughtful design can meet changing needs while preserving a connection to the neighborhood. The project’s innovative approach to space utilization and incorporation of vintage elements have created a functional and charming living solution that continues to thrive as a rental property.
