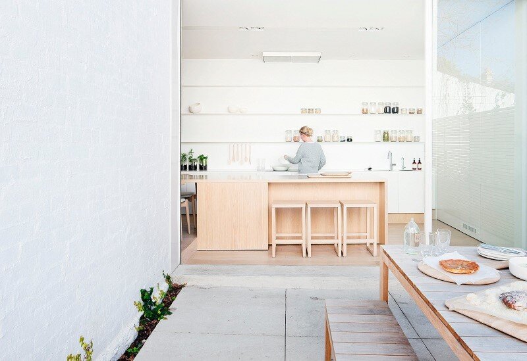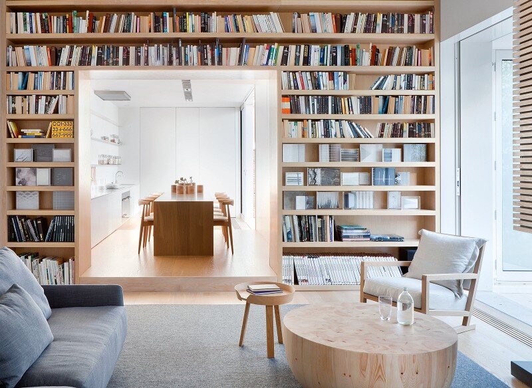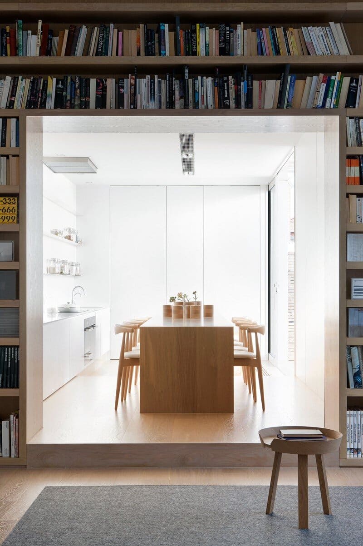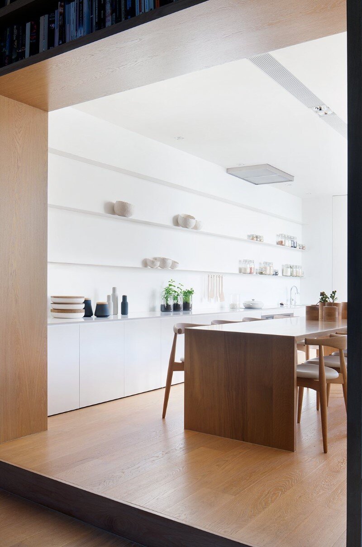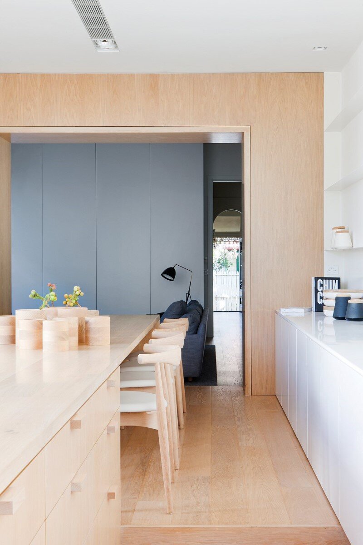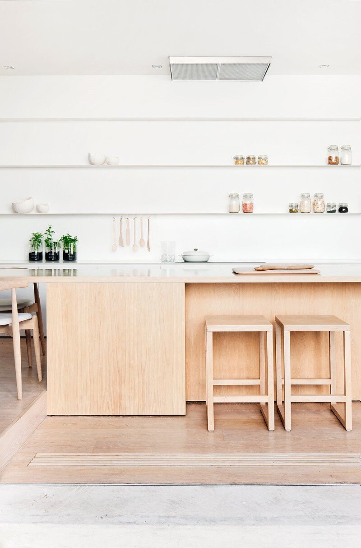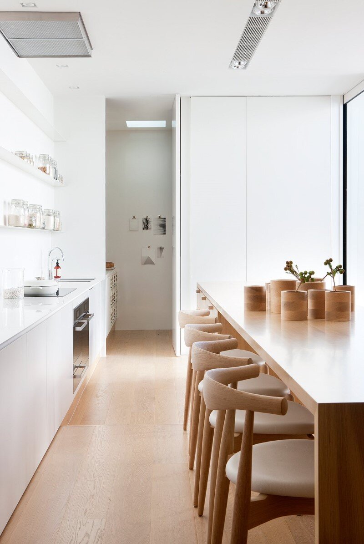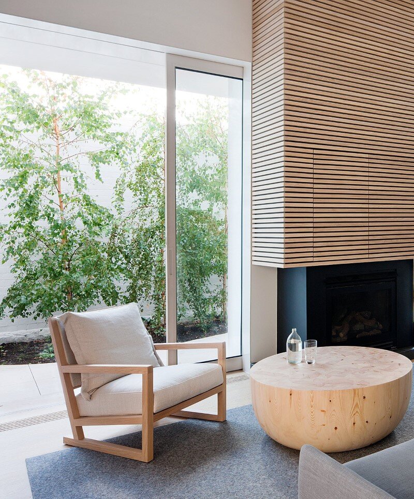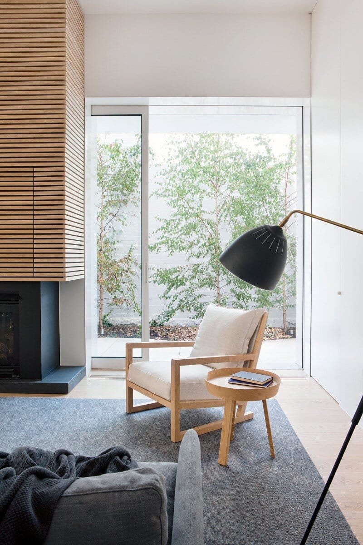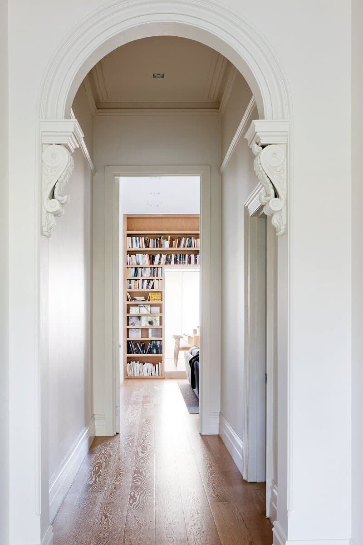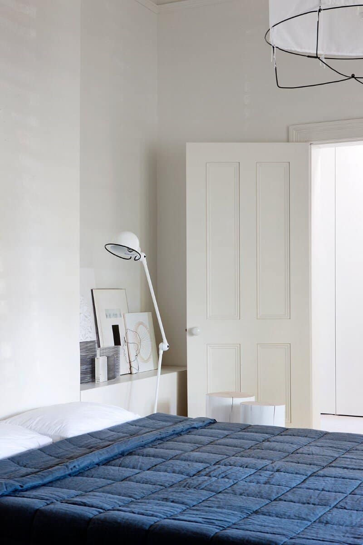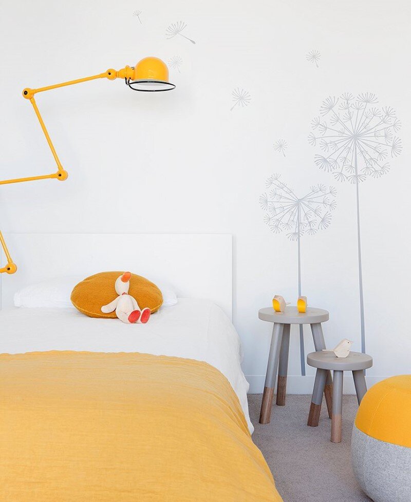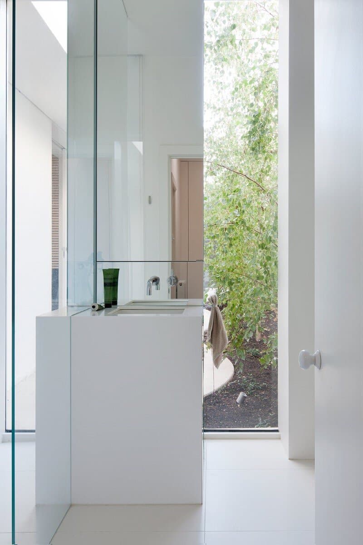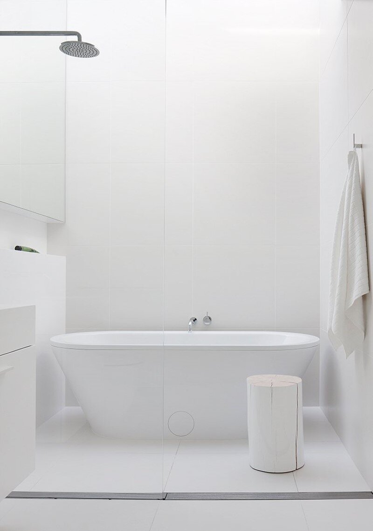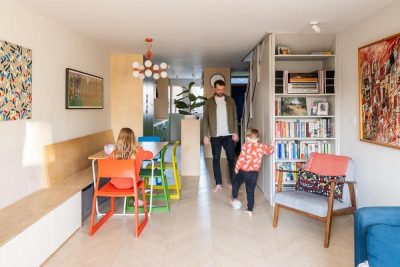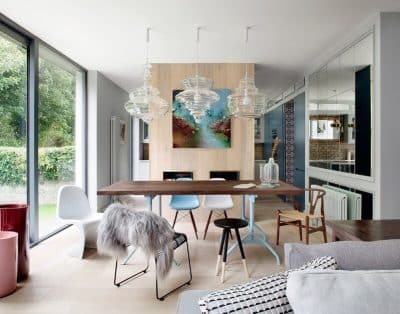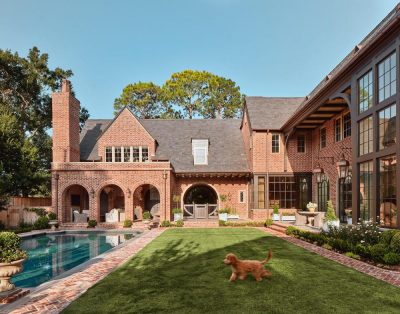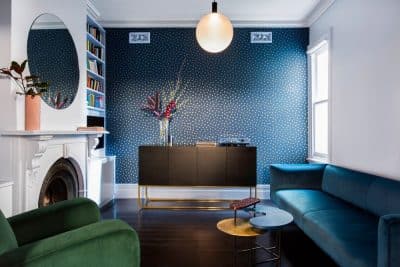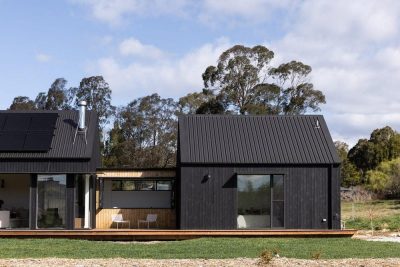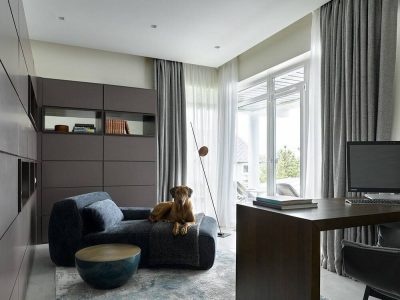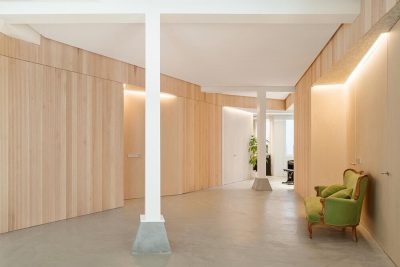Project: Alfred Street Residence
Architecture: Studiofour
Location: Alfred Street, Sydney, New South Wales, Australia
Photographs: Shannon McGrath
Alfred Street Residence has been awarded a commendation at the 2015 australian interior design awards. This charming family home was designed by Australian design practice Studiofour.
Description by Studiofour: In contrast to the existing victorian spaces to the front of the dwelling, which provide enclosure and a sense of seclusion, the new living areas to the rear promote openness and interaction. A restrained material palette of white with pale timber insertions provides a neutral backdrop for the family’s collection of art, books and objects, while enhancing the visual connection between the interior spaces with the courtyard garden adjacent.
Through minor replanning to the ground floor, the existing spaces are provided with clear delineation of function through the insertion of new built forms, both in horizontal and vertical planes. Subtle changes in floor and ceiling levels, and the introduction of new joinery elements and controlled openings, further define each space. The new openings provide increased connection to the existing courtyard spaces, with new landscaping providing a green backdrop to each internal space.
Our studio begins design work on an existing single level victorian house in Prahran. With a wider than typical site, the house had been extensively renovated in the 1980s. These renovations created a series of compartmentalised spaces, with some spaces housing a number of functions. The existing layout of bedrooms to the front, a central combined living and dining area with courtyard garden opposite, and a bathroom and combined kitchen, laundry and study to the rear provide limited options for the family of four to adapt the spaces to their functional needs.
Through briefing workshops with the family, it became clear that their various functional requirements as a family needed stronger relationships with the spaces they were housed in, and various functions needed stronger separation and delineation. With minor replanning to the ground level, and a new first floor addition, the proposed design will enable the house to suit not only the current needs of the family with two preschool children, but be able to adapt to suit their future needs, as the children move through school and university.

