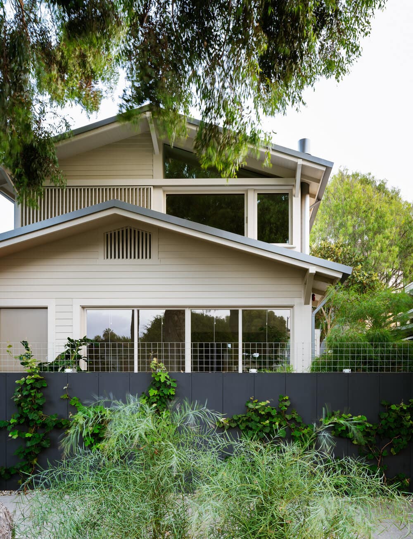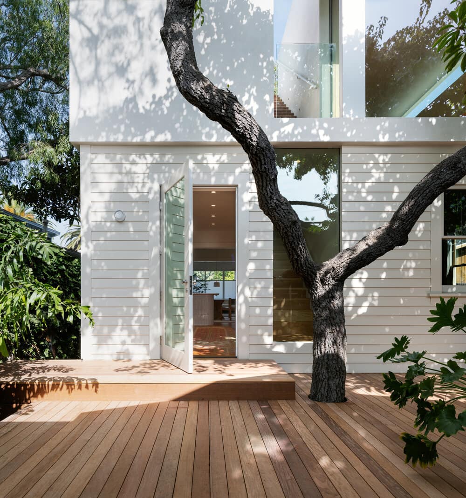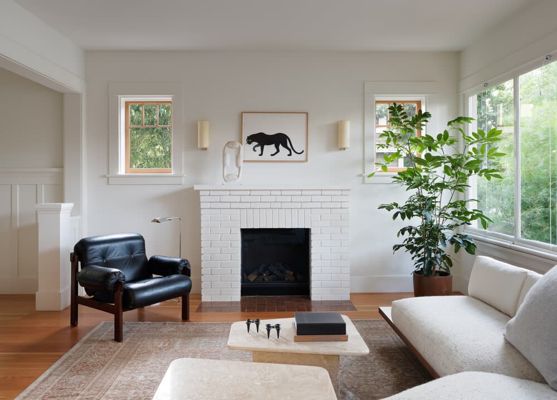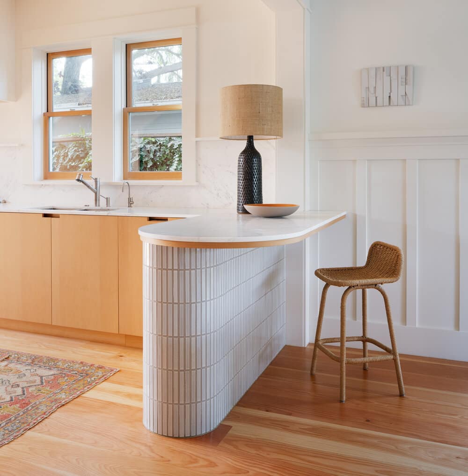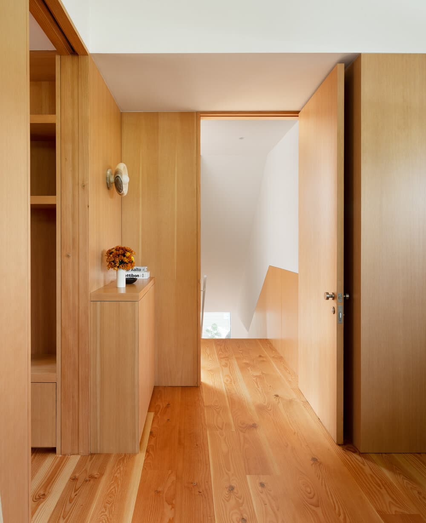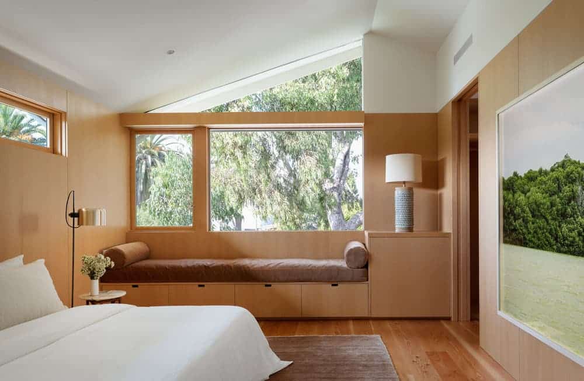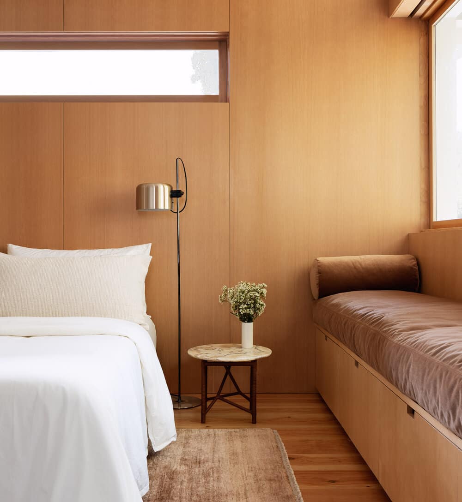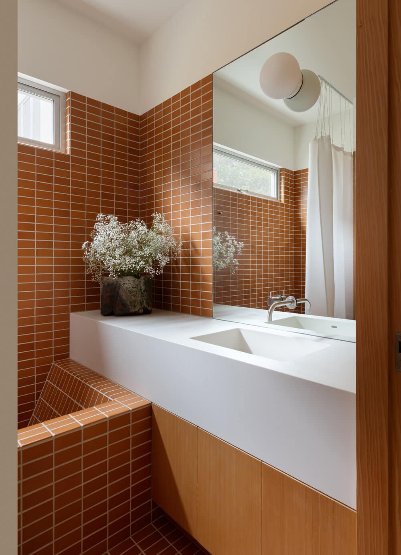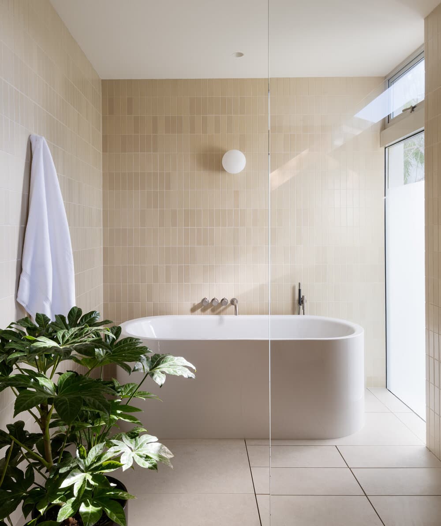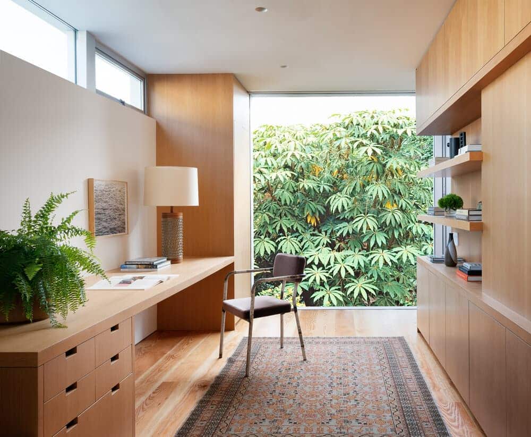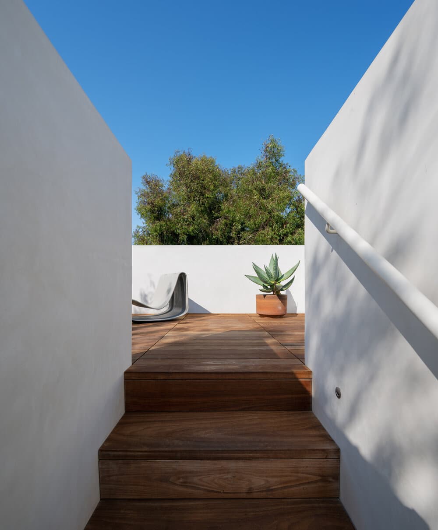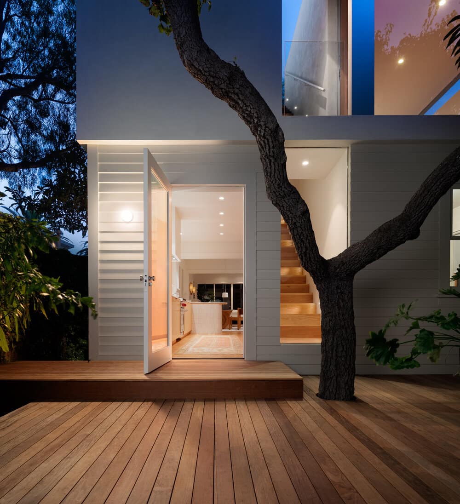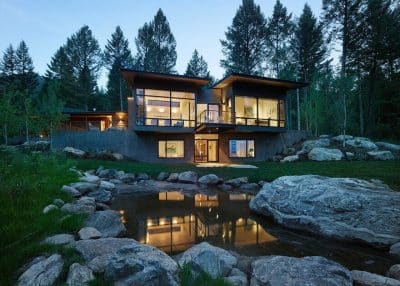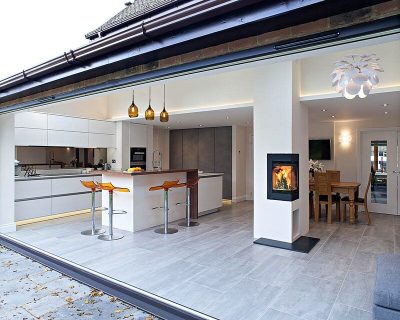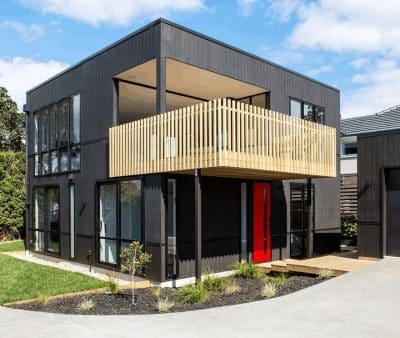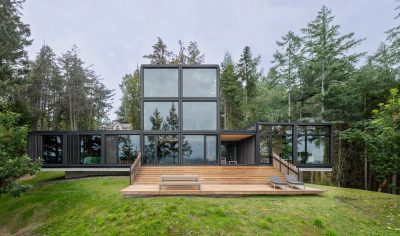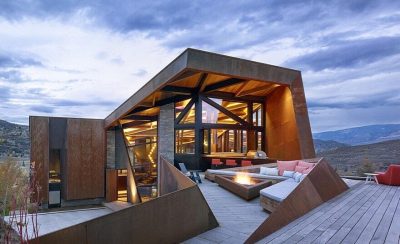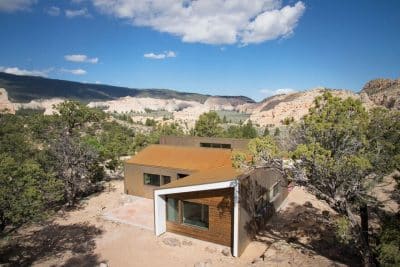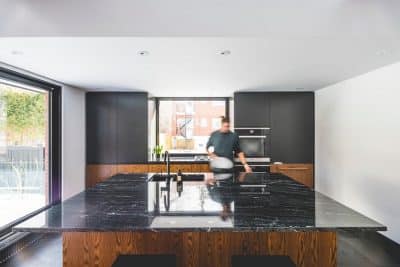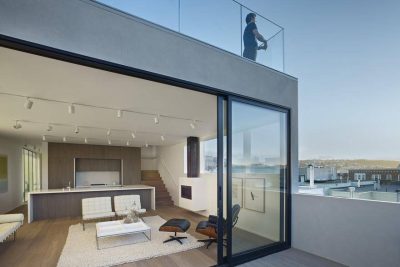Project: Altair Residence
Architects: Studio Benson
Location: Venice, California
Photo Credits: Eric Staudenmaier
This historic craftsman bungalow in the heart of Venice required a dramatic increase in square footage to accommodate its owners’ growing family. The second story addition borrows the roofline and horizontal siding of the original façade but is set back to maintain the scale and street presence of the original home.
Inside, the main level retains its craftsman charm with hints of contemporary millwork and fixtures that preview the modern second floor addition. The palette is warm and consistent throughout, weaving together the old with the new. Expansive windows flood the spaces with light and provide views of the treetops, while high ‘clerestory’ windows and sliding vertical louvers maintain privacy in Venice’s typically narrow lots. Three decks (front, rear and roof) provide an array of exterior spaces for cooking and dining, sunbathing, or relaxing by the fire.

