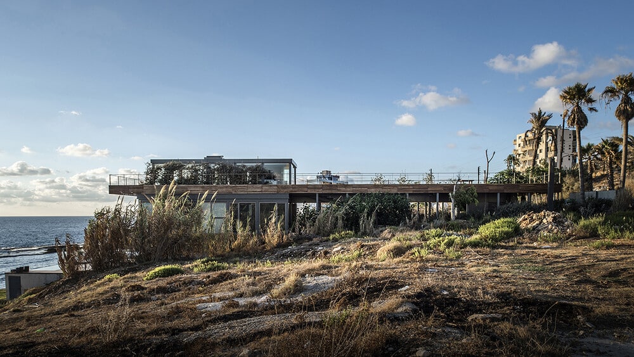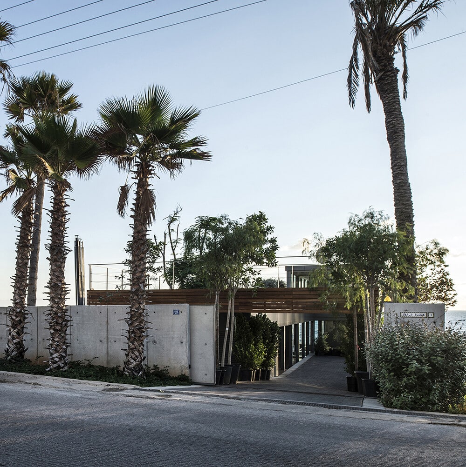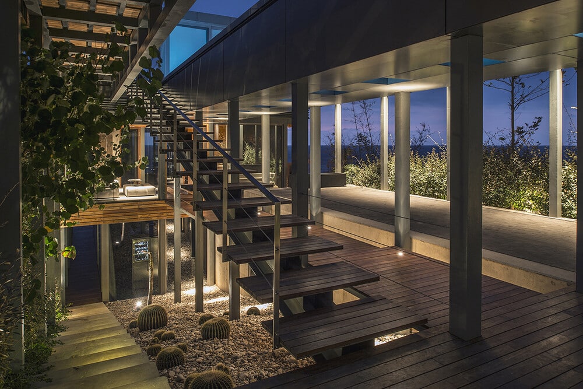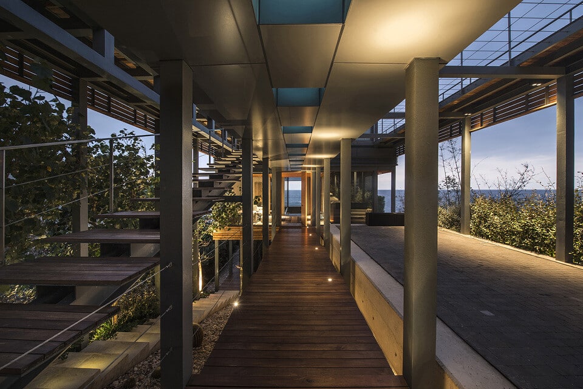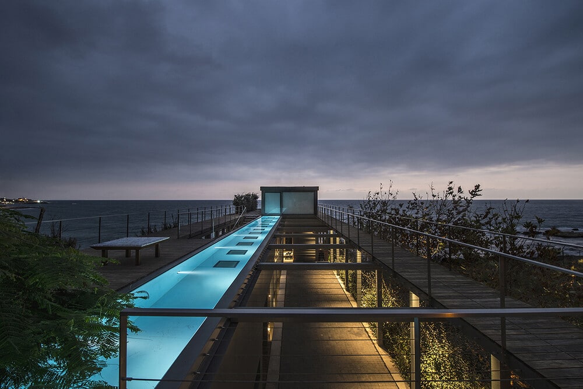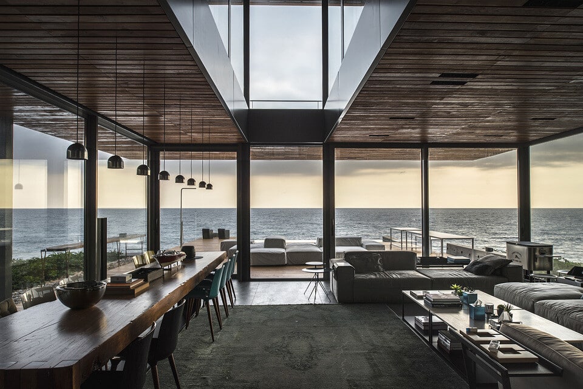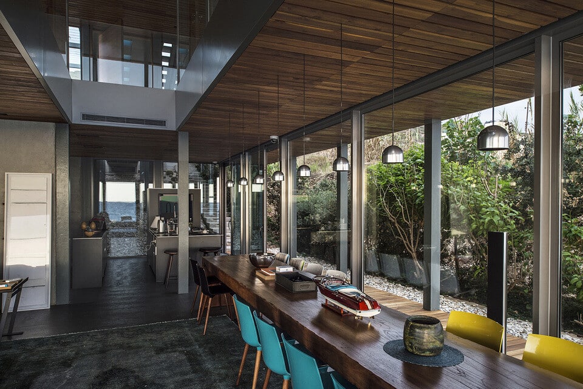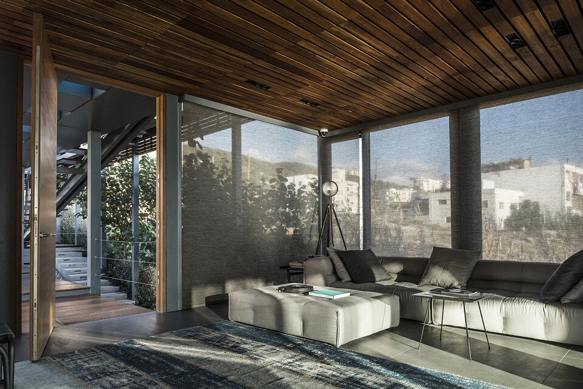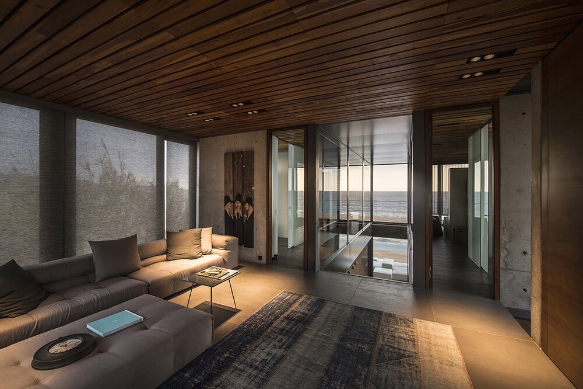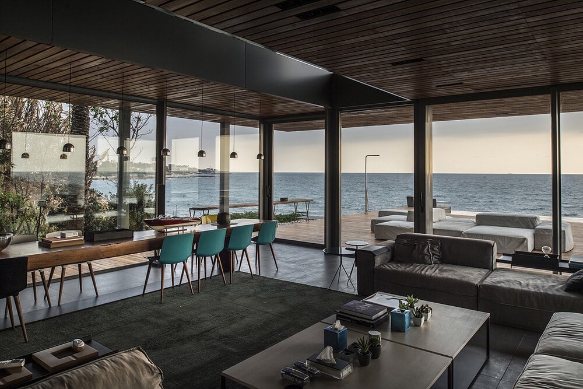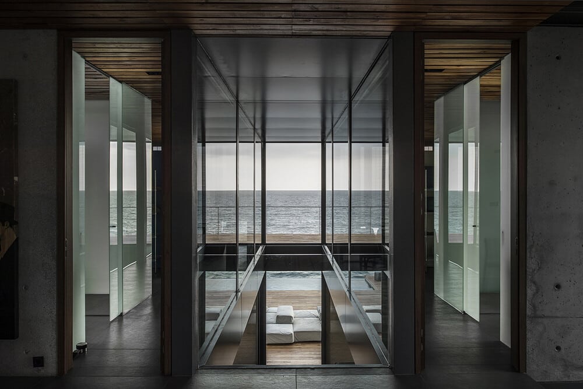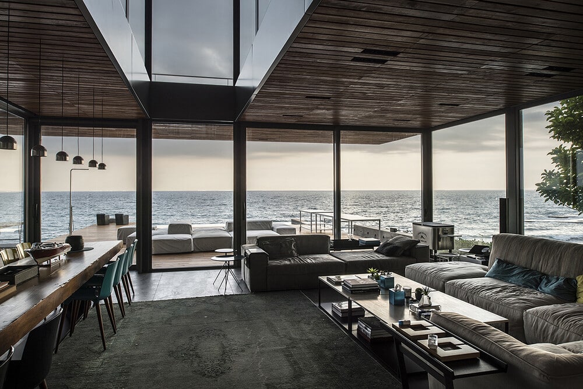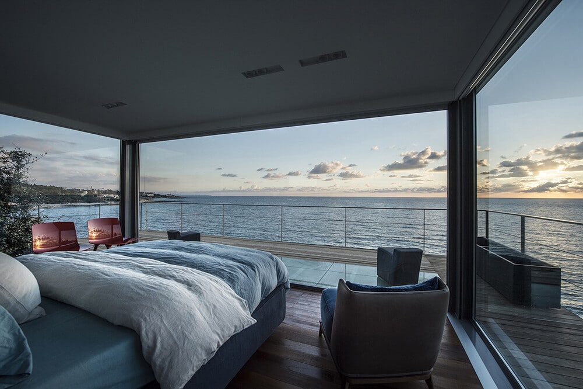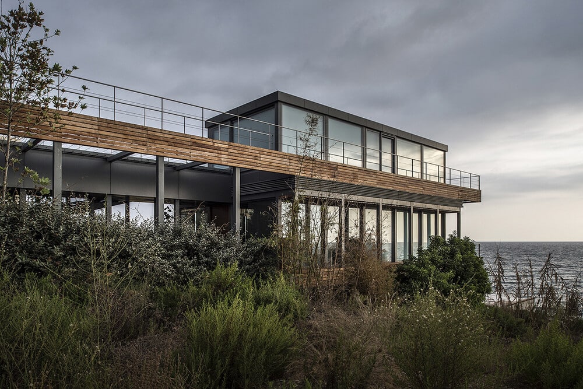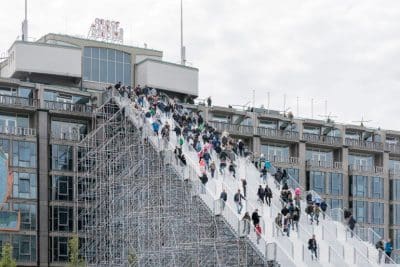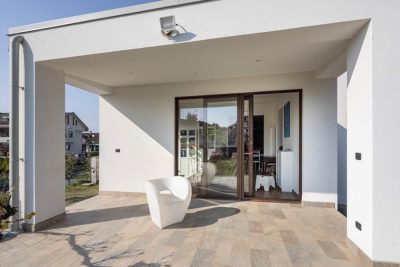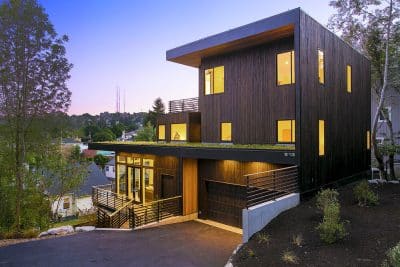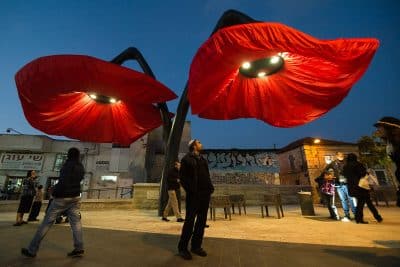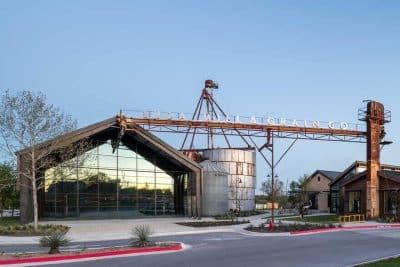Projected by Blankpage Architects, Amchit Residence is situated on the sea coast in Aamchit, Lebanon, location which ensures a great connection with the Mediterranean horizon that offers a conquering view to the eyes. The house is organized on three levels wherefrom, considering the sloping ground, only three level rises above the line of the access road. The architectural structure of the house is characterized by a simple and solid geometry, but opened in the same time; being built mainly of archs supported by a network of metal squares columns. On the upper floor there is the master bedroom, completely surrounded by windows and glass walls offering a great panoramic view. Also on the upper arch there is a long pool that stops at the door of the bedroom, as well as a very generous terrace. The intermediate floor houses two bedrooms and a living for the family.
All the multilevel structure is very opened and minimalistically approached; the rooms are connected by outdoor bridges. The lower arch of the house is dedicated to a reception area that continues through a staircase to the seashore. Located on the coast, Amchit Residence is harmoniously connected with the surroundings and it fructifies in a perfect way the natural beauties and offers an elegant and comfortable modern residential environment. Via Blankpage Architects

