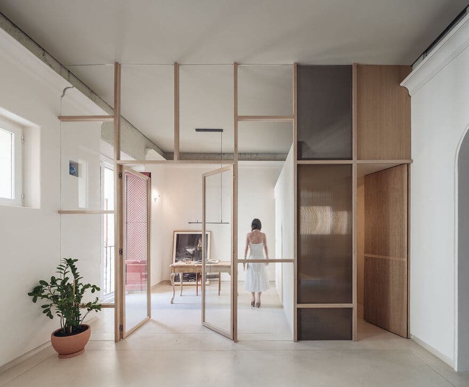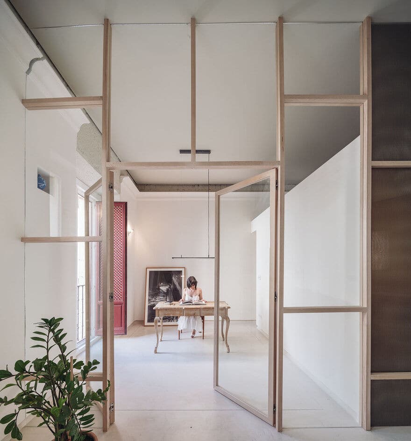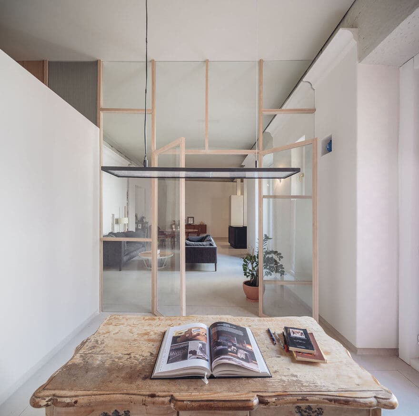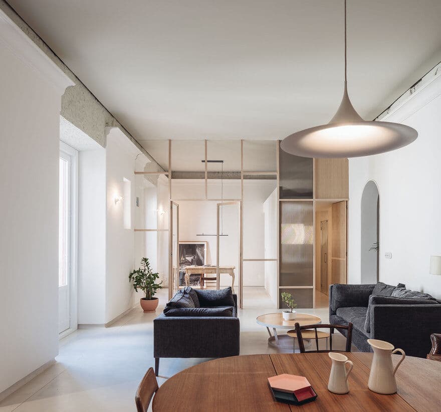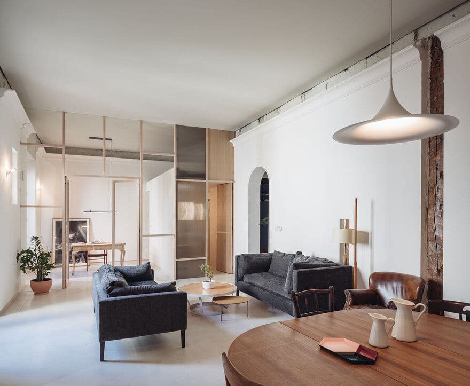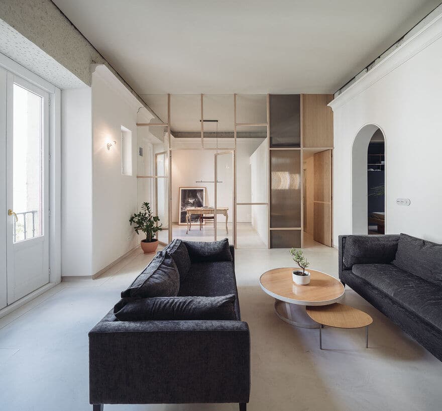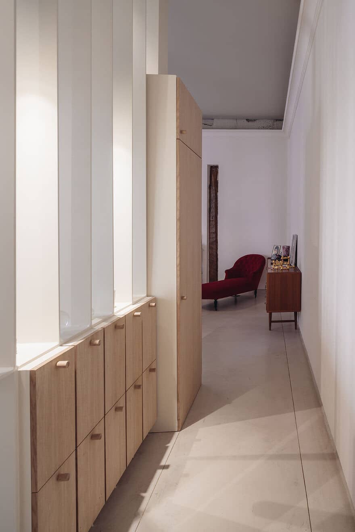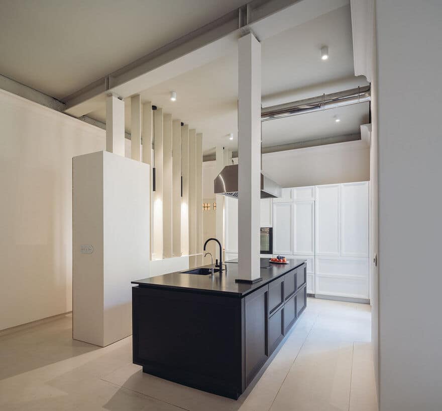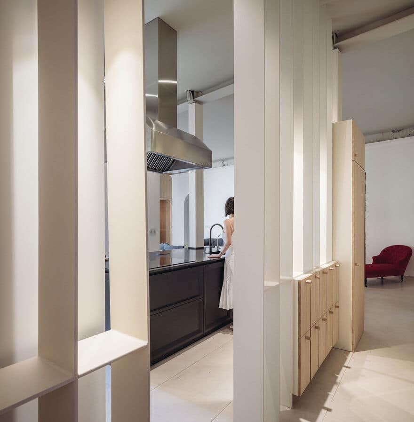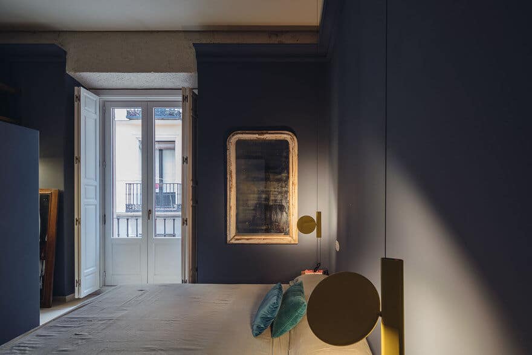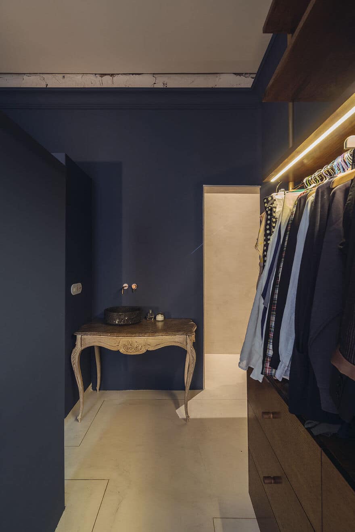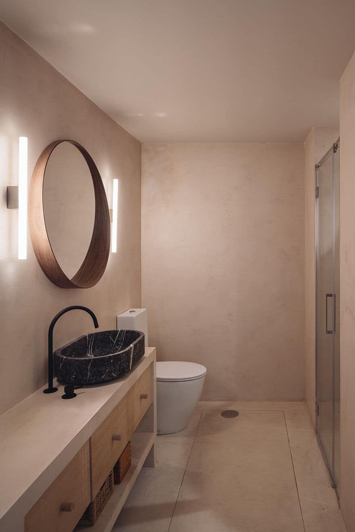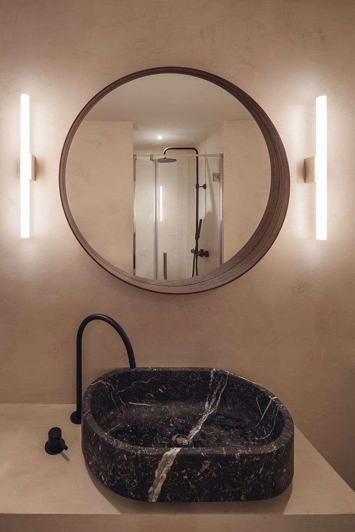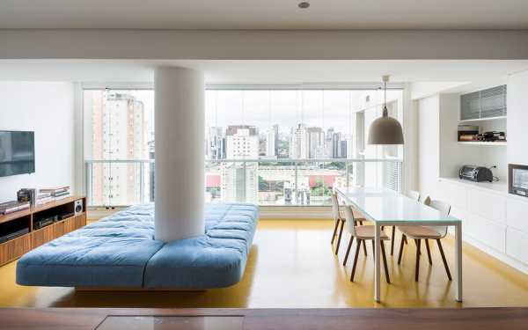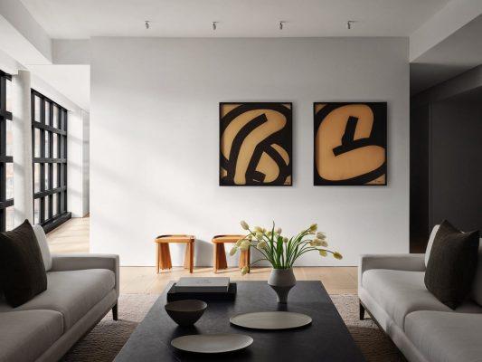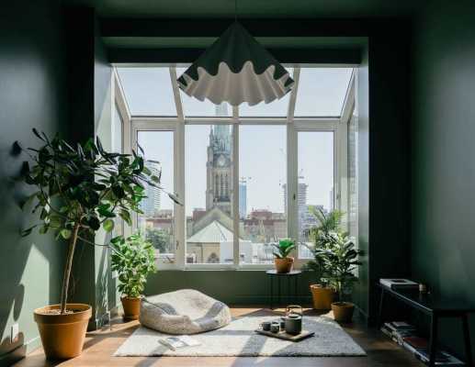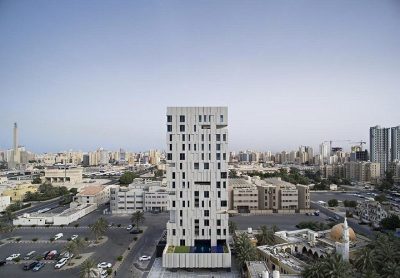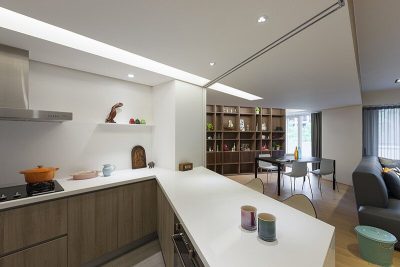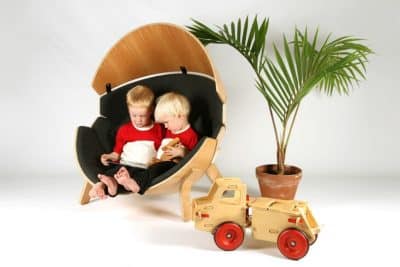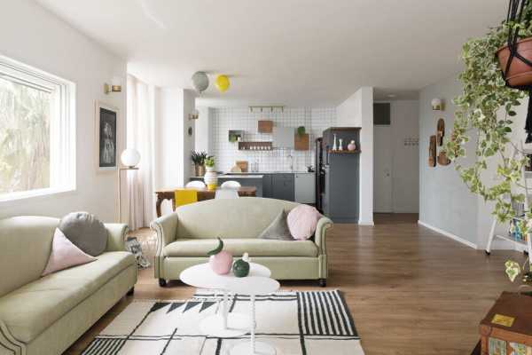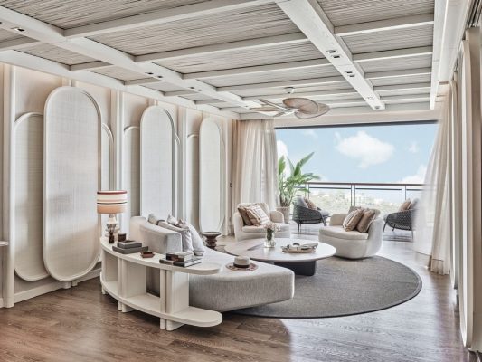Project: House in Palace
Architects: Ideo Arquitectura
Contractor: Unai instalaciones
Location: Madrid, Spain
Surface: 120m2
Date: 2018
Photography: Imagen Subliminal (Miguel de Guzmán + Rocío Romero)
Kitchen: Amarillo Cromo
Collaborators: Griferías Icónico, Mecanismos Fontini, La Oliva iluminación, Banni, Ibermampara, Vidrios Secrisa
“House in Palace” forms a part of a former palace in the heart of Madrid constructed in the middle of the 18th century. Before the reform, the high ceilings, the massive walls and the structure of wood, they were remaining hidden by an endless number of partitions that were dividing in excess the space.
The aim of our intervention has been to open the housing in its entirety. Eliminating all the walls and the false ceilings, we have obtained a wide and fluid space that recovers the lordly aspect that had in his moment.
Lounge, dining room and kitchen join in one space. The distribution of the latter develops about a black island that, for his scale and dimensions, looks like a sculpture carved in granite.
As for the architectural style, we have tried that the housing speaks a today language because we understand that any intervention in a historical building must answer to his time. Thus, we have used classic frames, but these frames do not come up to the ceiling, achieving this way a classic style and at the same time, contemporary. The skirting board remains hidden in an original way, and the front hall separates discreetly of the kitchen across a partition formed by structural platens of steel. In addition, he takes advantage of the above mentioned partition to lodge a cupboard and ten cobblers of wood in his low part.
The owner of the housing wanted a room of studies for her children. Thus, we divided the wide space of dining room in two, across a thin screen of wood of beech and glass. With the utilization of textile glass and walls of wood in one of his sides, we have been capable of hiding a bath that did not exist initially. On the other hand, the elimination of the surrounding frame in the whole screen, leaving the glass in direct contact with the paraments, helps us to achieve the contemporary style for that we were looking on having faced the project.
In the principal bedroom, which originally was a dark and narrow cupboard, we have turned it into a bath spa. The paraments of microcement cross the space. His clear tones help themselves relax, and the strategic location of a translucent glass contributes natural light to a space that was destined for the ostracism.
The architect Virginia del Barco has designed the whole fixed furniture; cupboards, cobblers, drawers, doors, etc.

