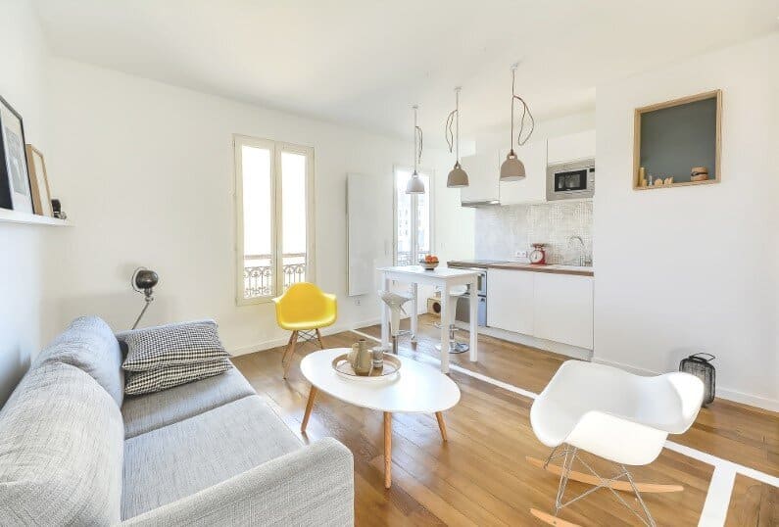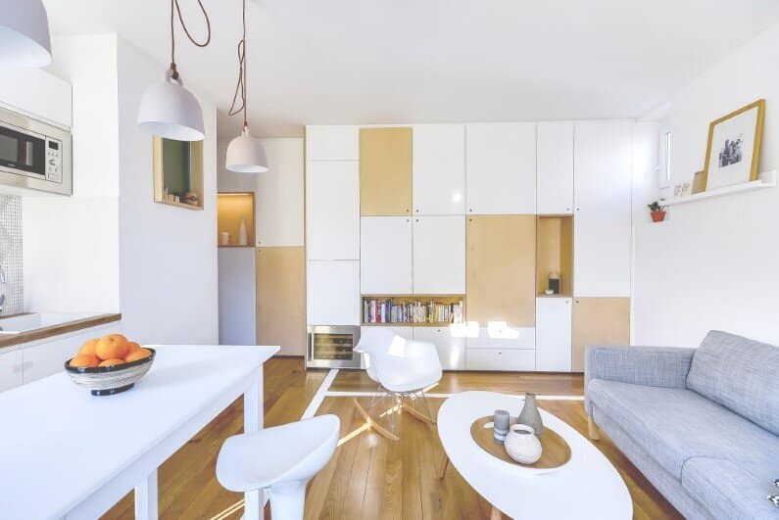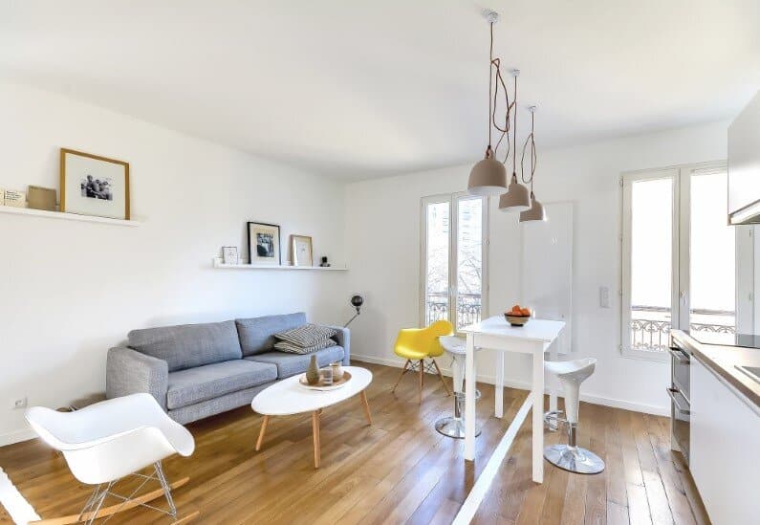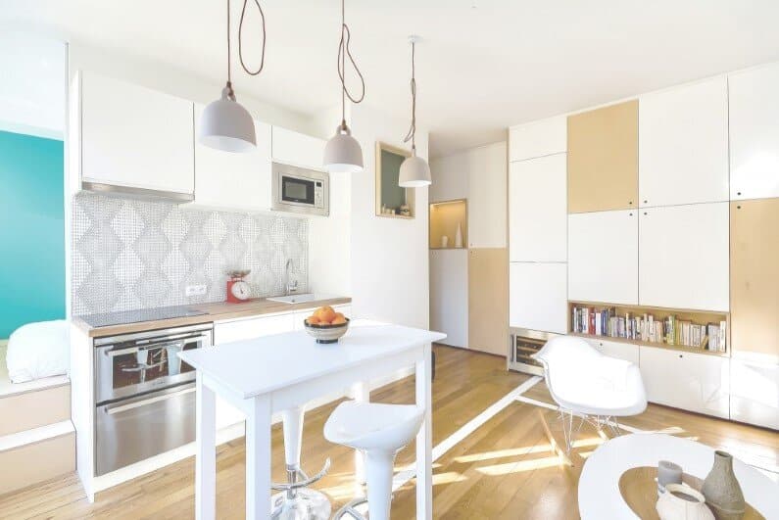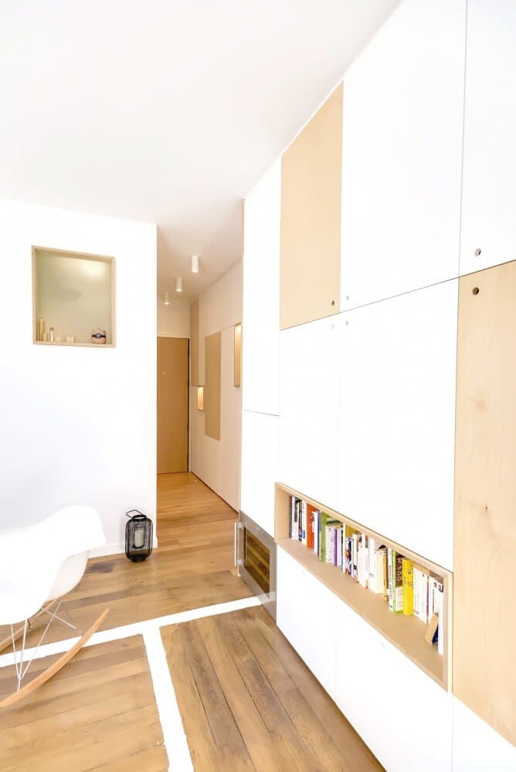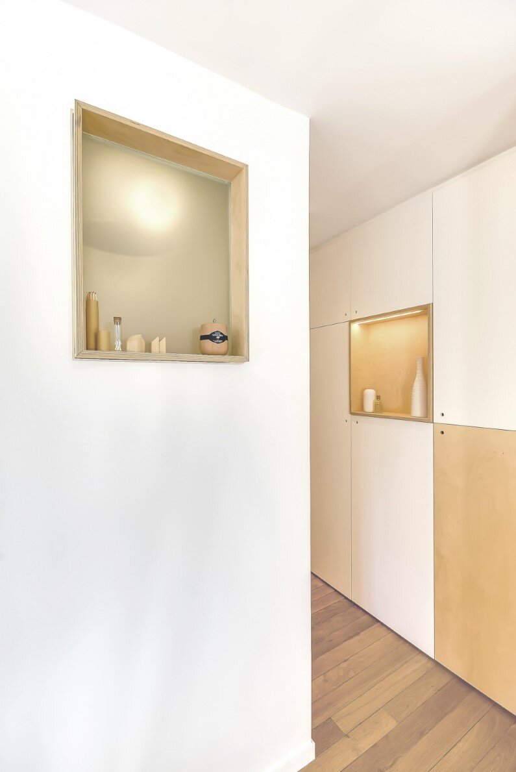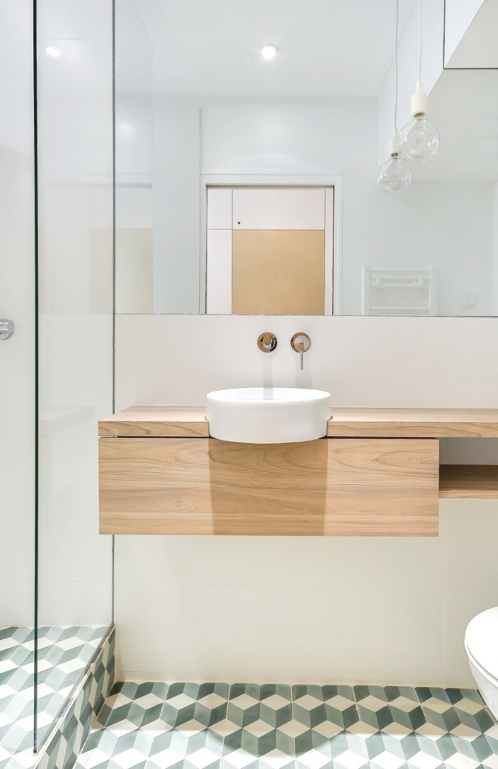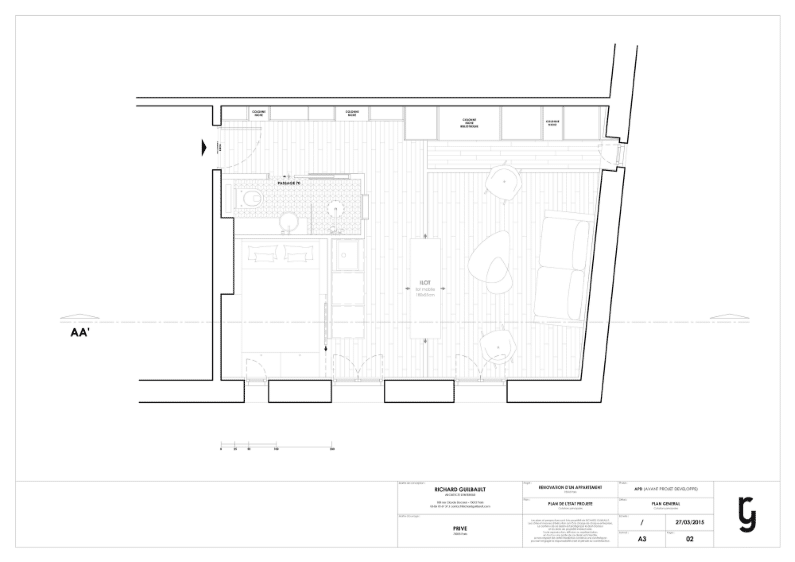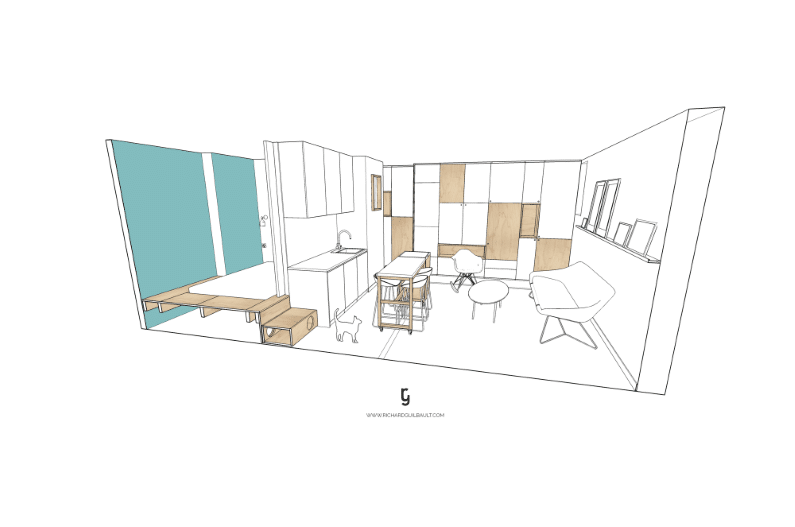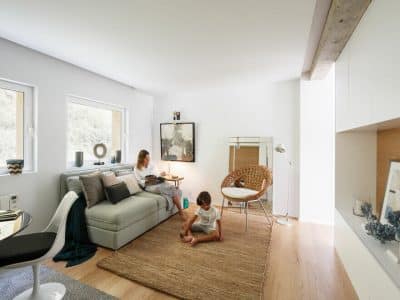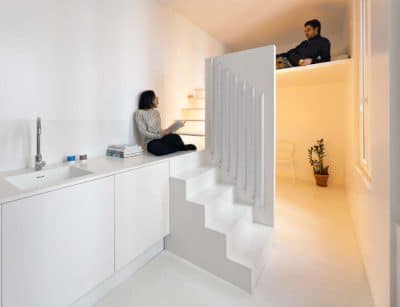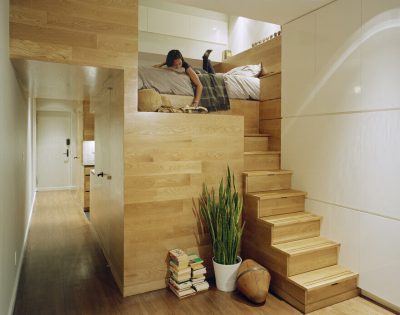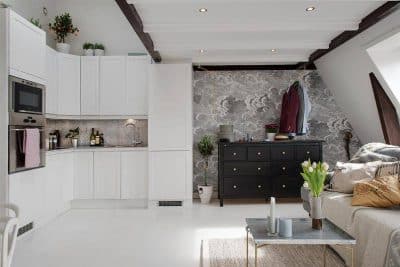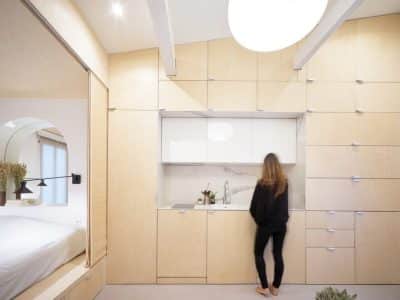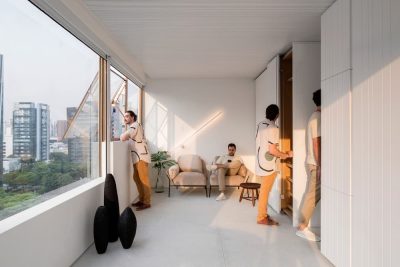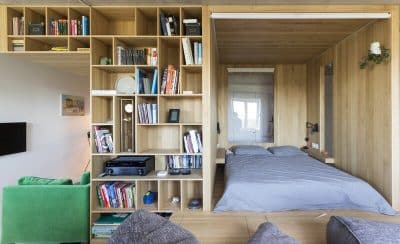This apartment of 30 square meters from Paris was initially divided into two parts on length, which was making it difficult to use and it had less natural light. Recently occupied by a young couple, these wanted to get it renovated to provide spaciousness and brightness, to optimize the intimate functionalities of the space and maximize the storage possibilities.
Thus, the French designer Richard Guilbault has established a new spatial typology of the apartment, two thirds of the space being allocated to the most used areas. The living area, kitchen and dining area were united and they benefit of the daylight through two large windows.
The space allocated for the bathroom was kept to a minimum, respectively 2.5 square meters. Starting from the entrance of the apartment, a wall as long as the apartment was turned into a storage space that covers all the needs of the owners. This space has a facade similar to a chessboard, the white color being combined with the birch. Behind the wall of the kitchen, a small and intimate bedroom is hidden, whose bed offers additional storage space when it is elevated.

