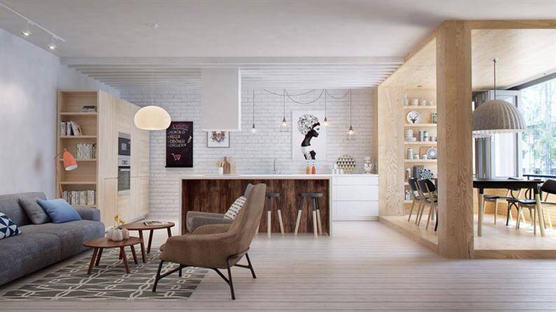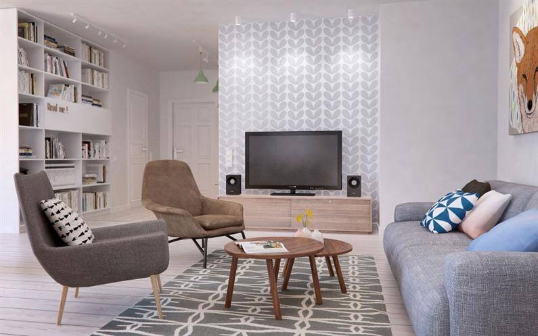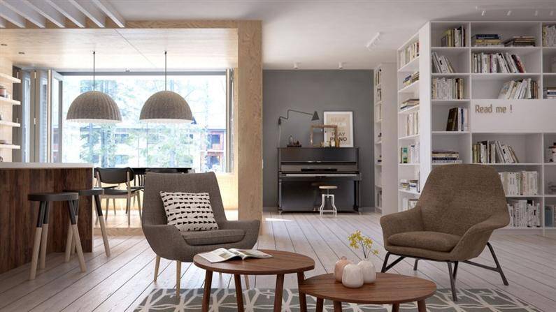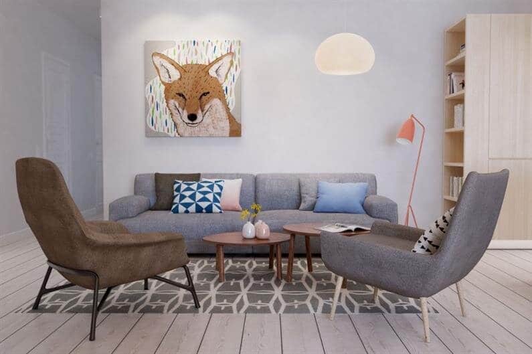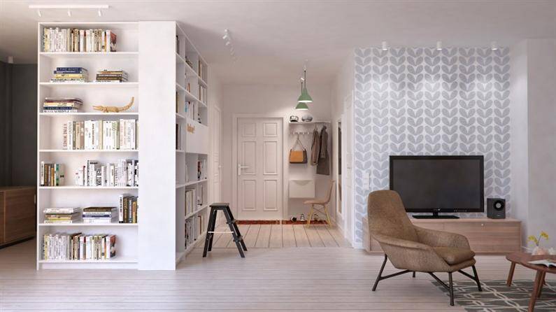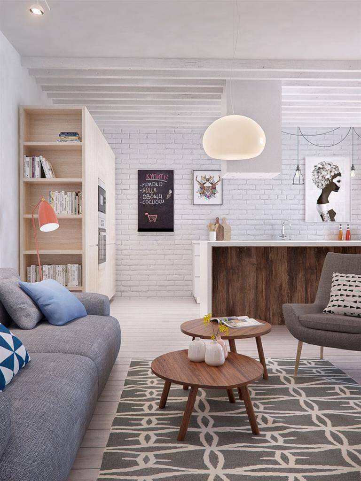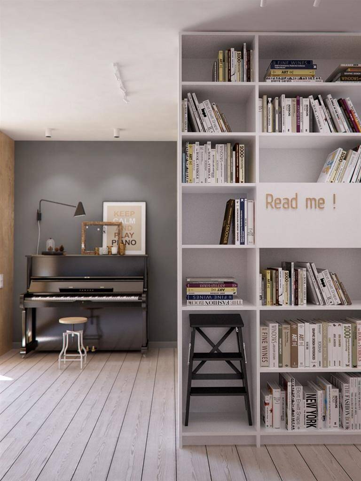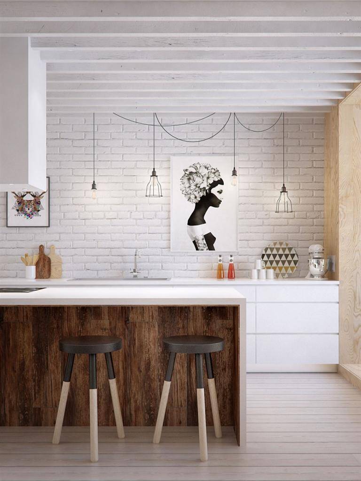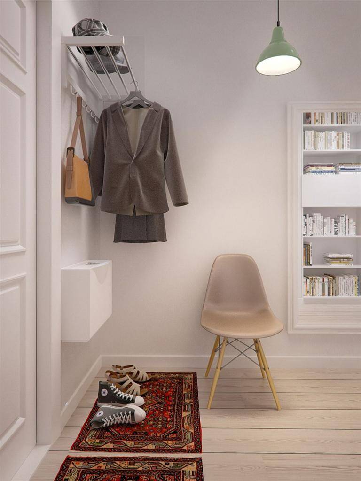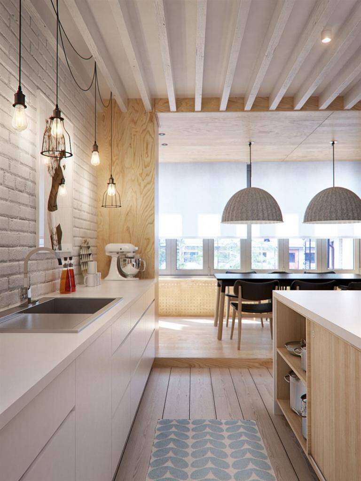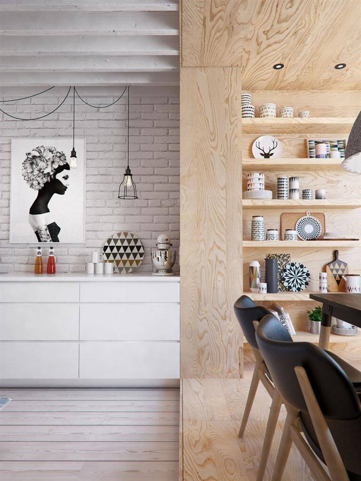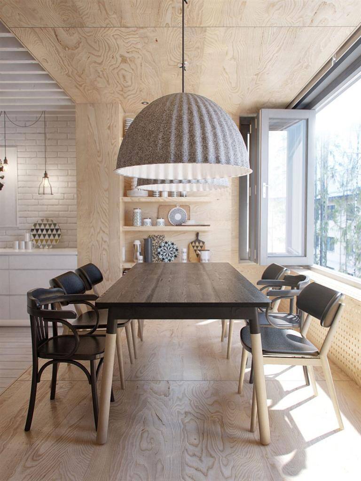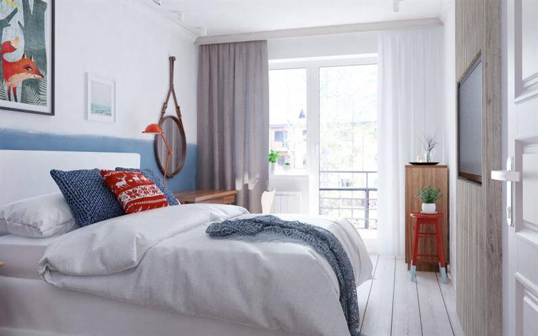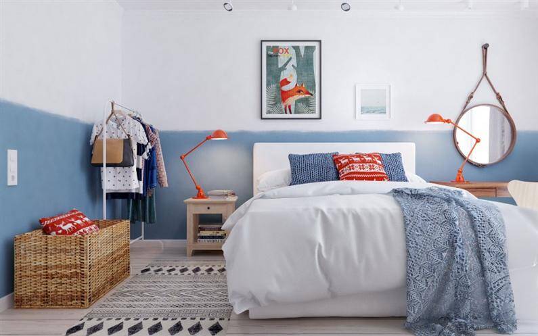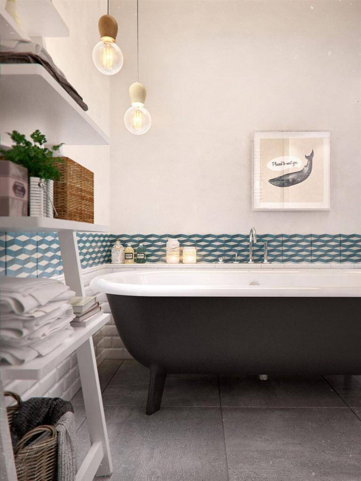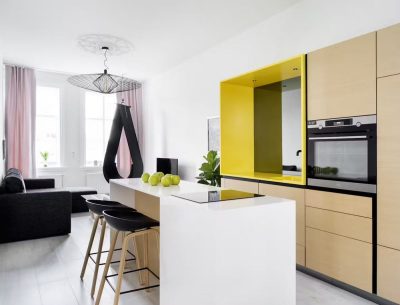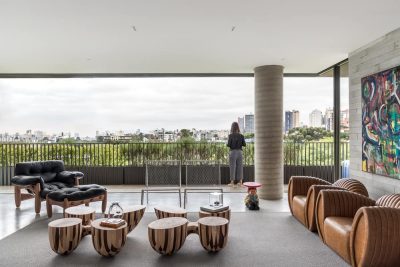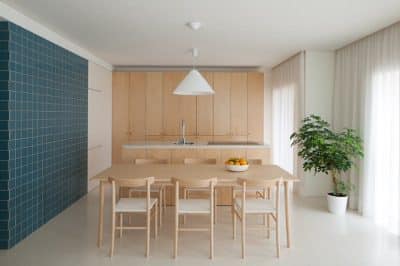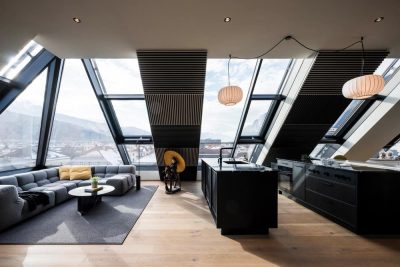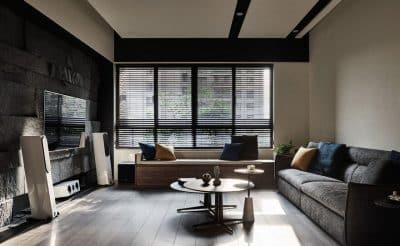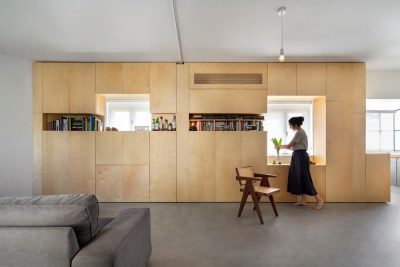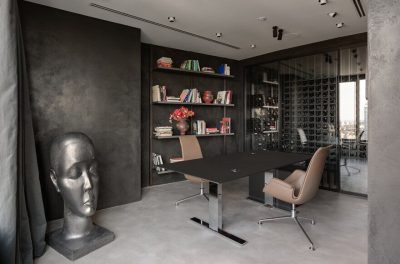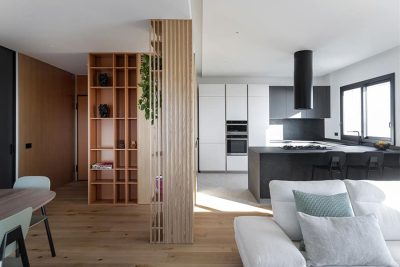Project realized in 2014 by INT2 Architecture, “Interior DI” is an apartment with an area of 105 square meters, located in Saint Petersburg. The owners’ desire for the apartment was to have a big room, abundantly lit by natural light which includes the kitchen, dining area and living room and the other functional area and the bedroom to be separated. To increase the surface of the apartment and the main room, the balcony was integrated in the apartment, being “dressed” in fiberboards. Therefore, the balcony, which contributes to natural light has been turned into the dining area.
The kitchen has been successfully integrated into the large main room, even if it’s a more technical area due to the minimalist design. The white walls and wooden floor contribute a lot to the feeling of spaciousness and lightness. The presence of wood and the palette of pastel colors, gentle, give to this home a very warm and comfortable atmosphere. Regarding the interior design of the apartment “Interior DI” , by mixing some old stylistic elements with a modern style and some minimalist furniture with sights of Scandinavian style, it was created a b0alance between functionality and beauty, resulted in a highly expressive, elegant and unique interior. More information on the website INT2 Architecture

