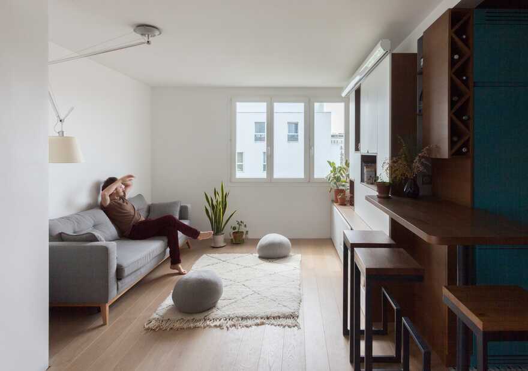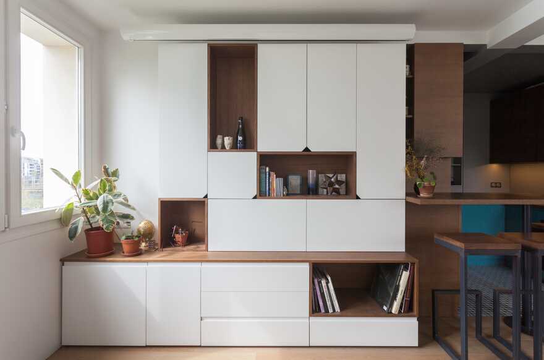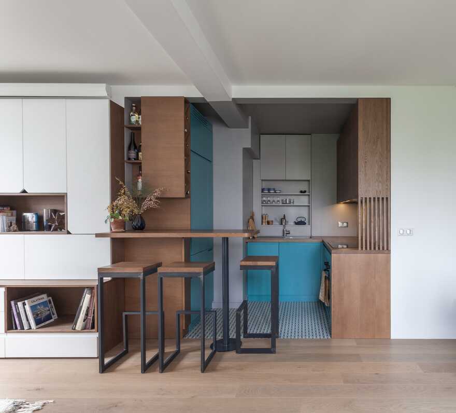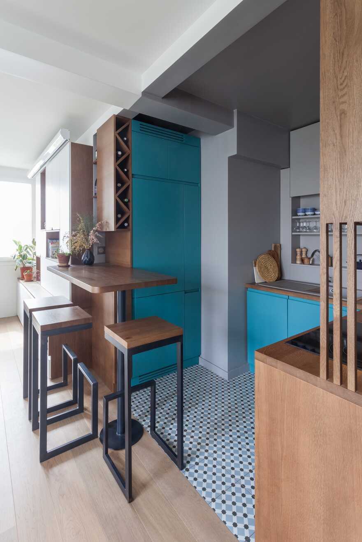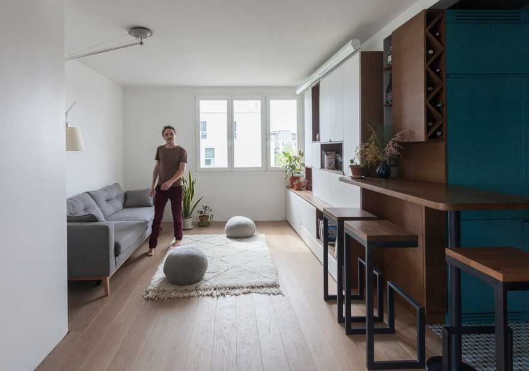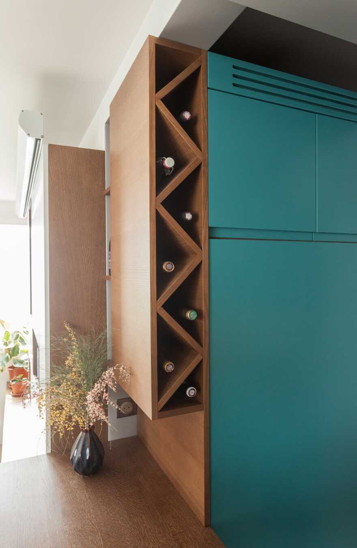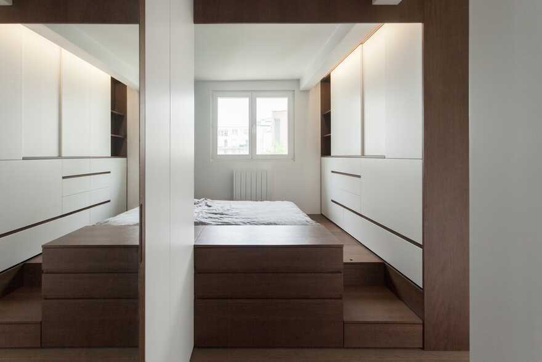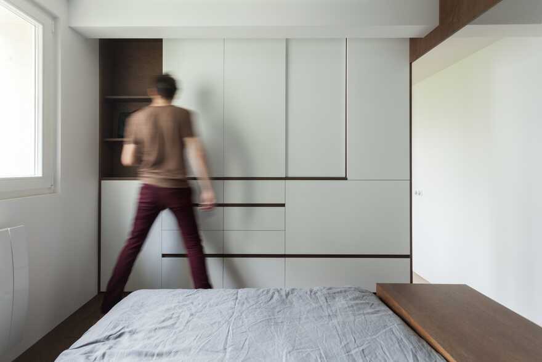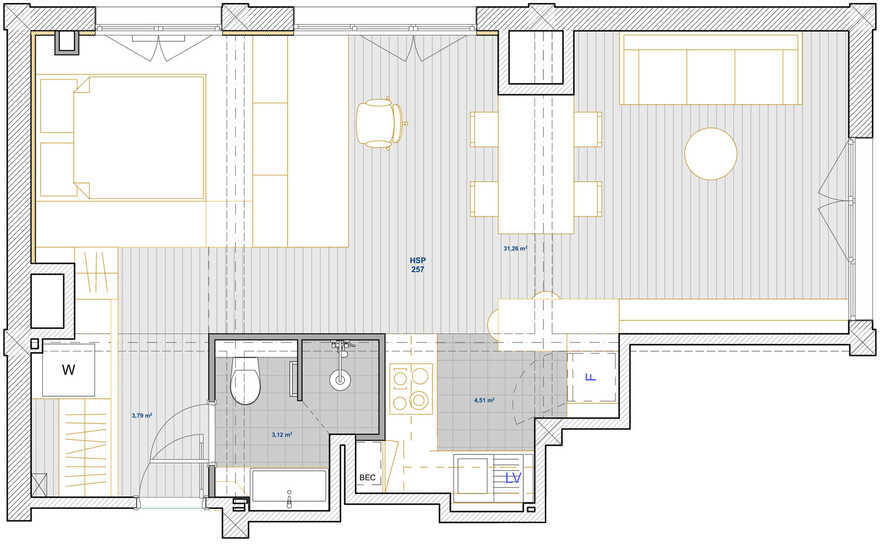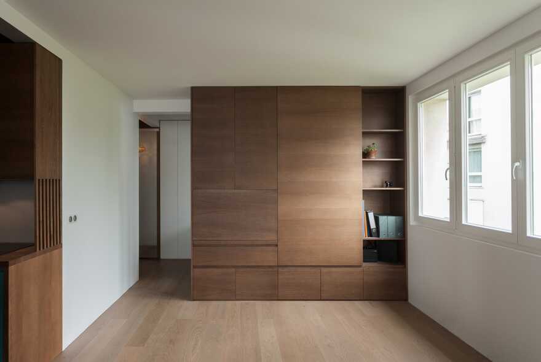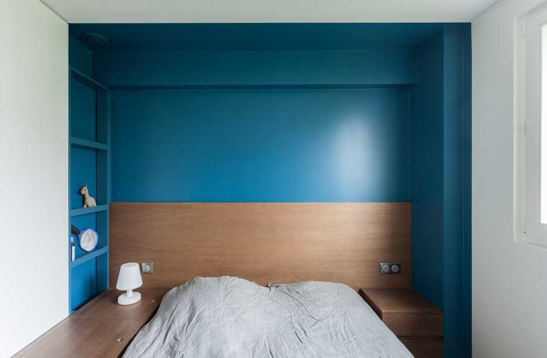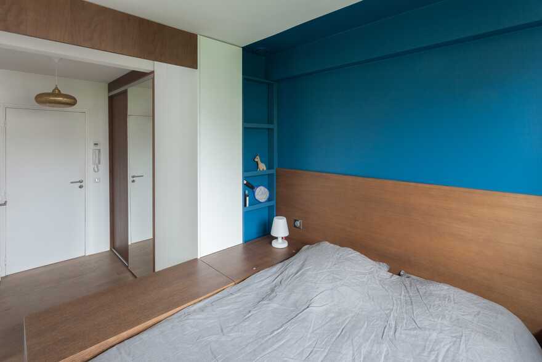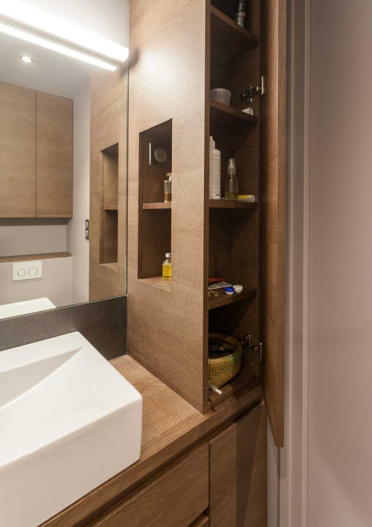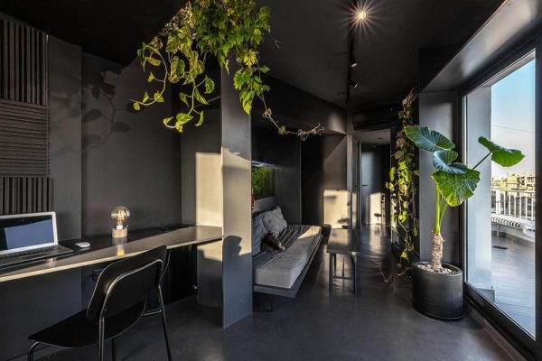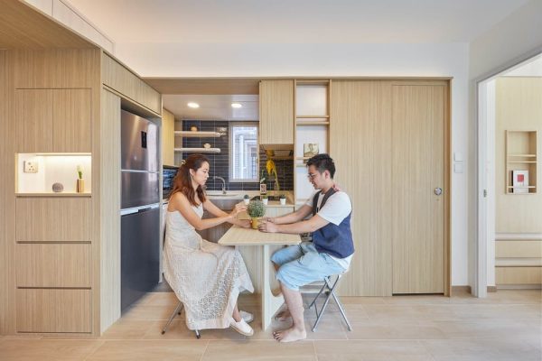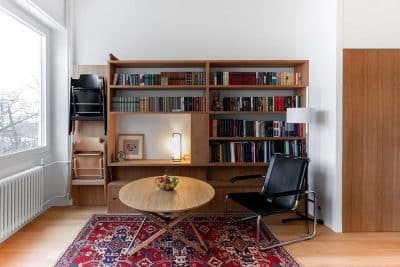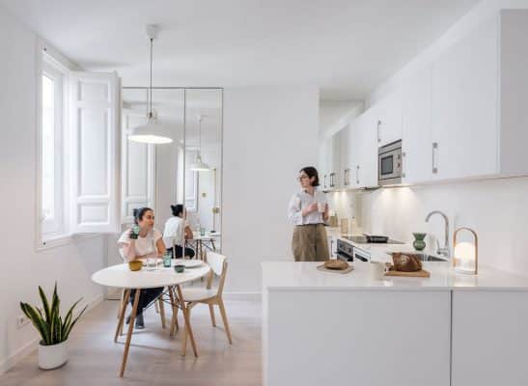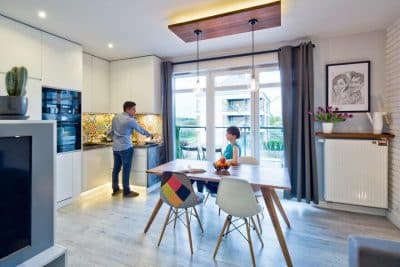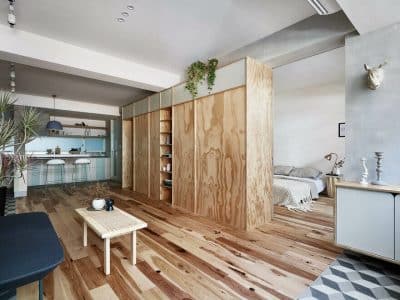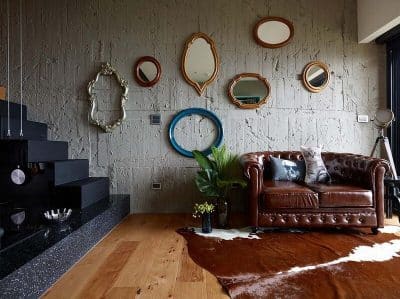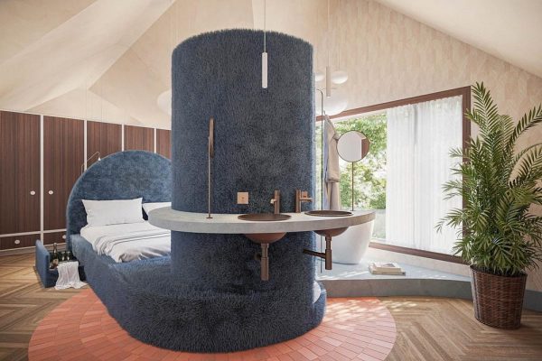Project: Apartment without Walls
Architects: Katarina Mijić
Location: Paris, France
Area: 43 m2
Year: 2018
Photo Credits: Katarina Mijić
Apartment of 43m2 featuring almost no walls was what I designed for a dear friend in Paris. All zoning has been achieved with furniture partitions as well as floor finishes and their heights.
The living-room area is placed at the angle of the building, having the best view and most light. The kitchen is organised in a pocket of a peculiar shape, with a bar and stools oriented towards the living space. A wide central area is reserved for dining and work space.
The bedroom, wardrobe and bathroom are grouped around the entrance. This is the way I often organise small surfaces in order to use the entrance hallway as a part of the bedroom. The intimacy of the bedside area is achieved with its elevation on a platform that also serves as storage space. Featuring a wide wardrobe with a full height mirror, the entrance also hides a washer-dryer machine.
About Katarina Mijić
I am Katarina Mijić, a Master of Architecture both from the University of Belgrade – Faculty of Architecture and the Ecole Nationale Supérieure d’Architecture de Paris – Belleville, a practiced designer and all-round creative.

