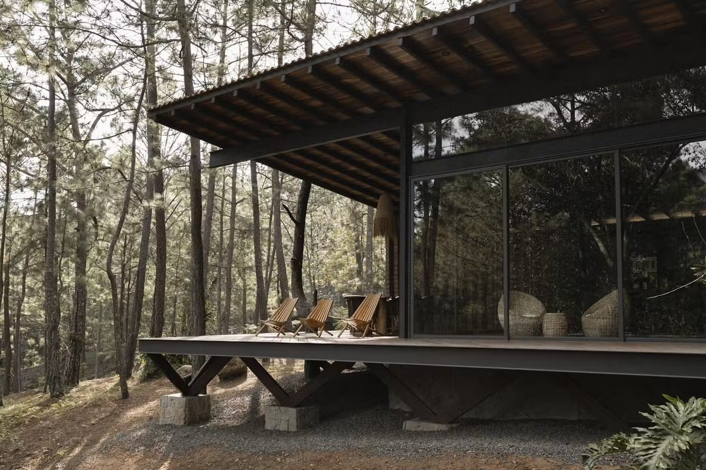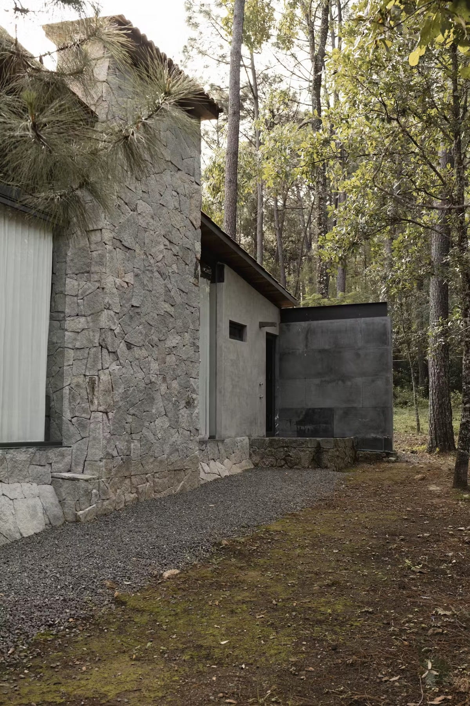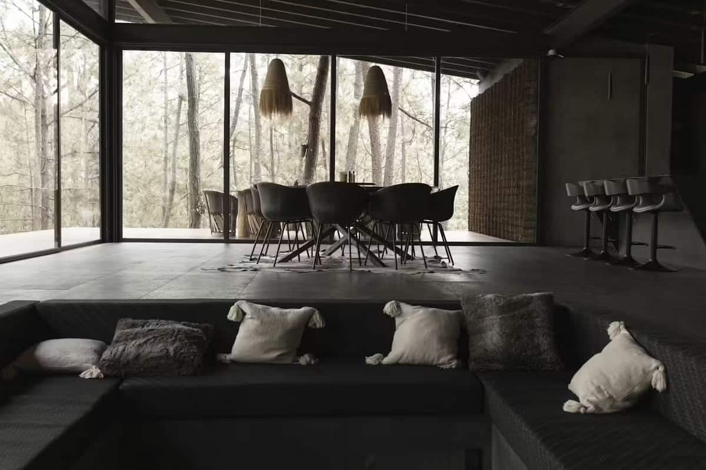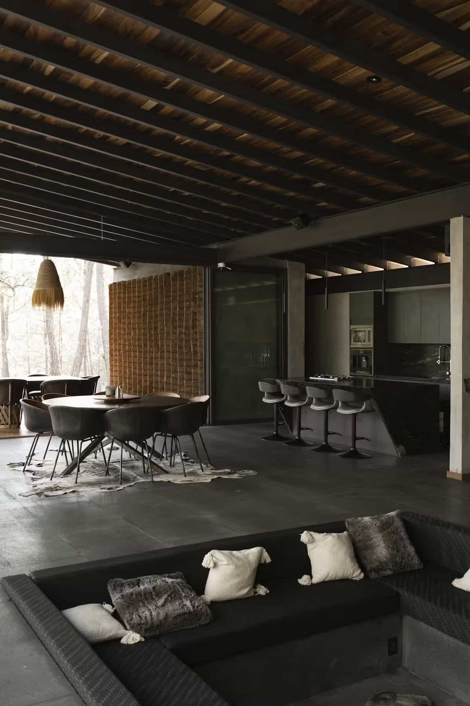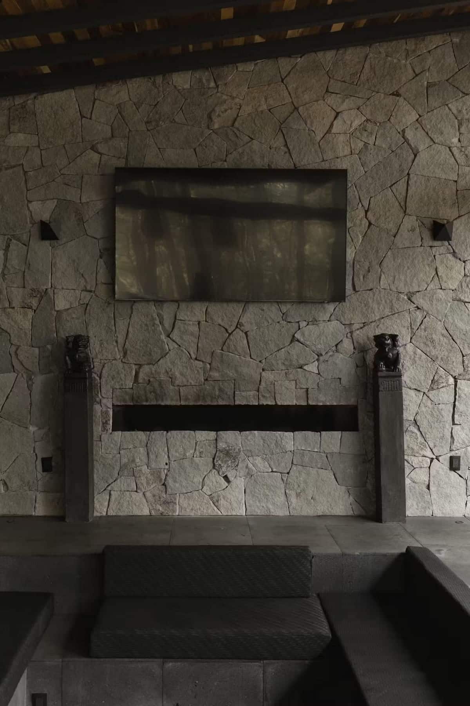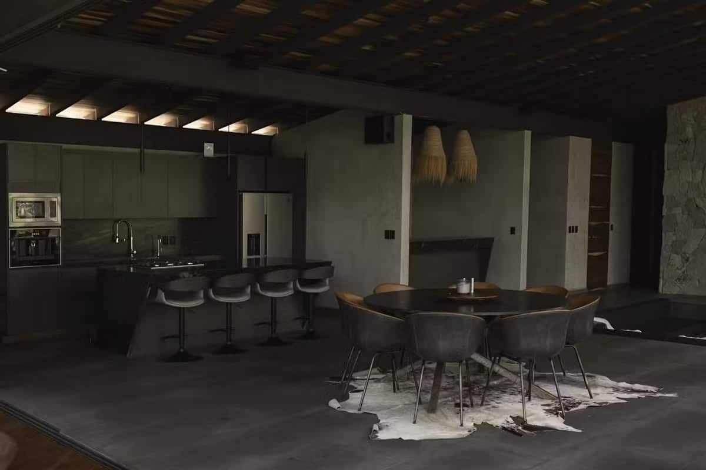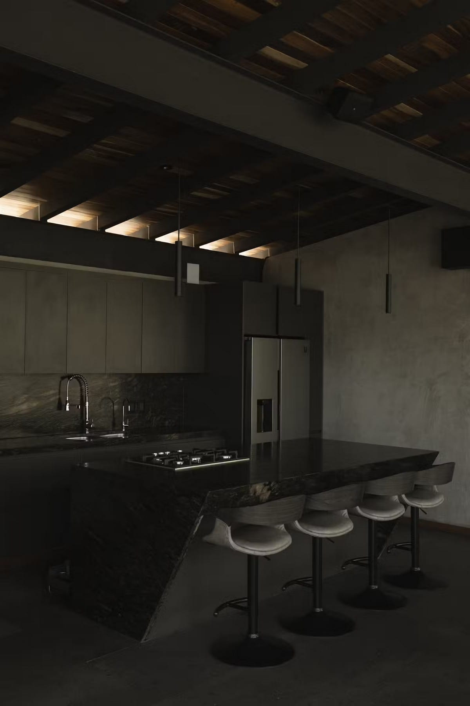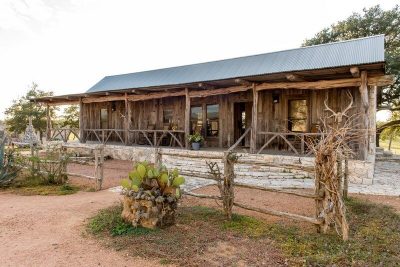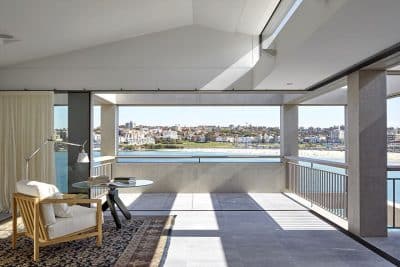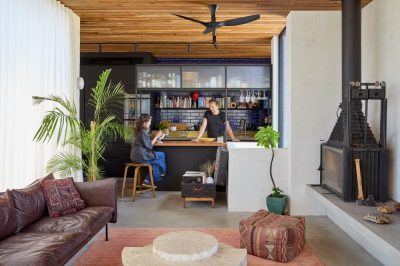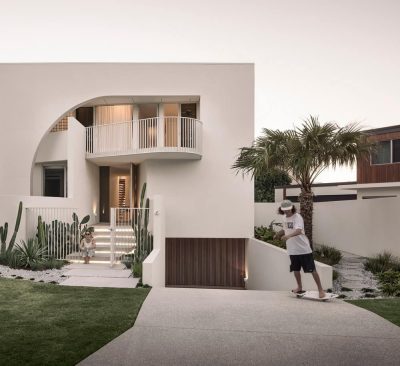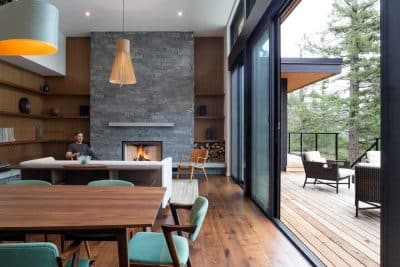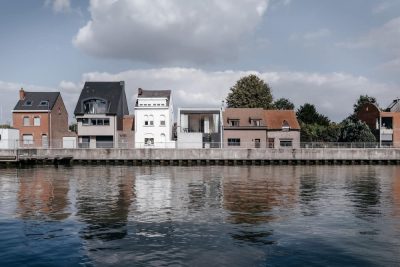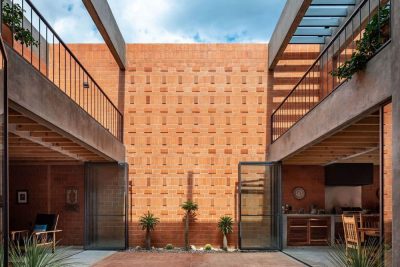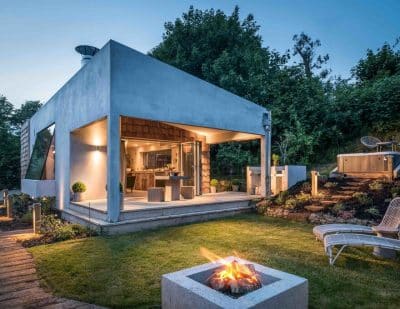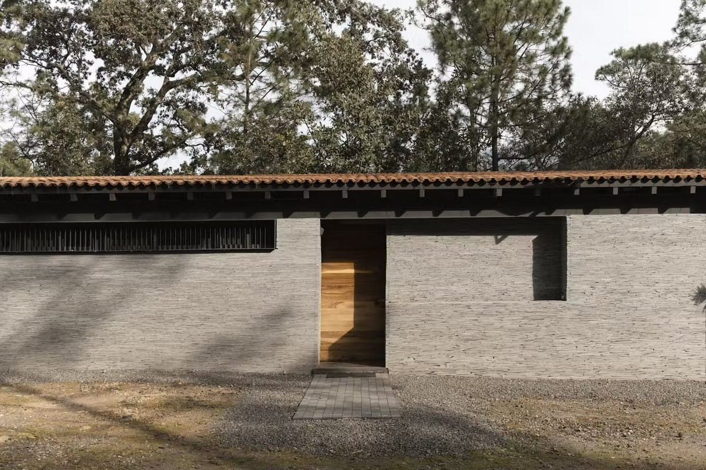
Project: Arcano House
Architecture: Taller Arquitectura H
Architect: Alonso Huerta
Location: Morelia, Michoacán, México
Area: 2960 ft2
Year: 2023
Photo Credits: Alonso Huerta
Nestled in a wooded area outside Morelia, Michoacán, the vacation home, known as Arcano House, is designed to seamlessly blend into its natural surroundings. Conceived as a retreat that engages in a respectful conversation with its environment, the house rises from the site, mirroring the landscape around it. Built on a sloped terrain, the single-story home is elevated above the ground, creating the illusion of floating among the trees.
The front façade of Arcano House presents a closed, solid appearance, forming a unified, latent platform that melds into the landscape. This aspect of the house is accentuated by its flatness and material choice, serving as a protective curtain for the pine and oak-filled terrain it overlooks.
The architectural approach employs a playful manipulation of shapes and offsets to highlight the main entrance, creating a striking contrast between the massive stone walls and the lighter steel framework. This construction reflects local Michoacán building traditions through the use of stone foundations and masonry walls, which are finished with stone slabs and polished cement, while incorporating modern materials like steel and concrete.
The house’s layout organizes the space into three primary areas: public spaces, private quarters, and service areas, all articulated around three steel beams that act as the structural spine supporting the roof. Upon entering, one encounters the open-plan communal areas, including the kitchen, dining room, living room, and an adjoining terrace. These areas are designed to maximize the relationship between the interior and the exterior, with floor-to-ceiling windows that frame the surrounding landscape and invite natural light to permeate the space.
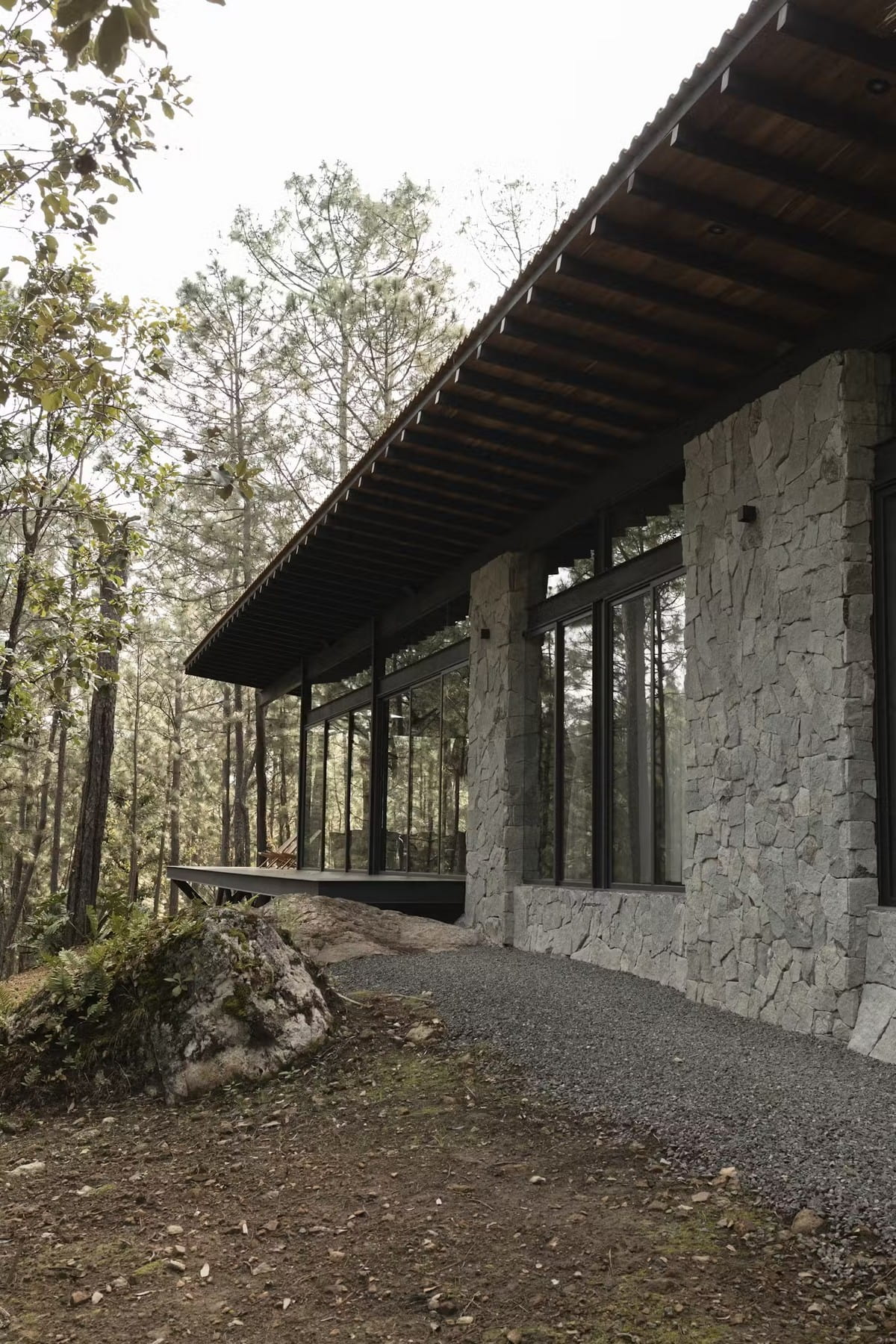
A more secluded hallway links the private bedrooms and service areas, offering a tranquil passage to the more intimate spaces of the home. The bedrooms are designed with a simple elegance, fostering serene, introspective environments.
The material palette is deliberately chosen for its durability, natural aging properties, and ability to harmonize with the setting. Walls rendered in cement and stone, along with wood nuances and volcanic stone textures on the floors, create a timeless, neutral backdrop that complements the natural patina of the outdoors.
A large, sloping roof dominates the structure, incorporating a mix of steel beams and wooden ceilings that add rhythm and warmth. The roof is topped with clay tiles, echoing the undulating lines of the forest canopy above.
Sustainability is a cornerstone of the design, with the house’s orientation maximizing natural light to reduce energy needs. A sophisticated rainwater collection system uses gravel filtration and a geomembrane to channel water into a decorative cistern, enhancing the home’s environmental integration and functionality.
