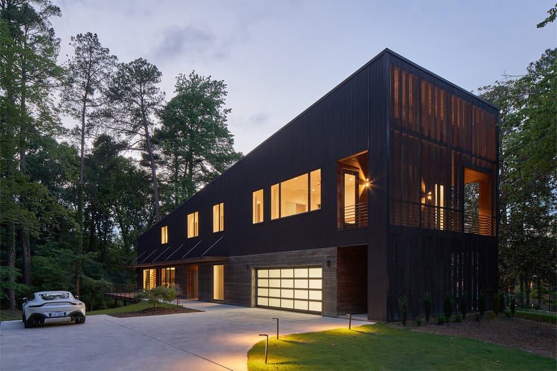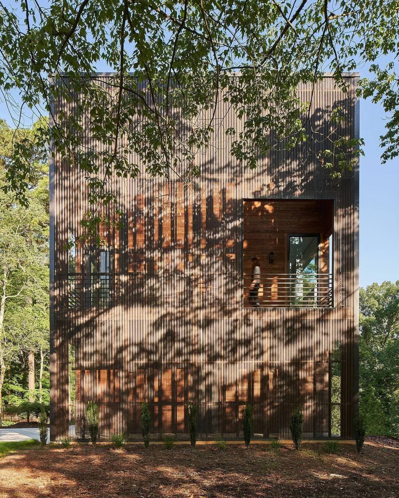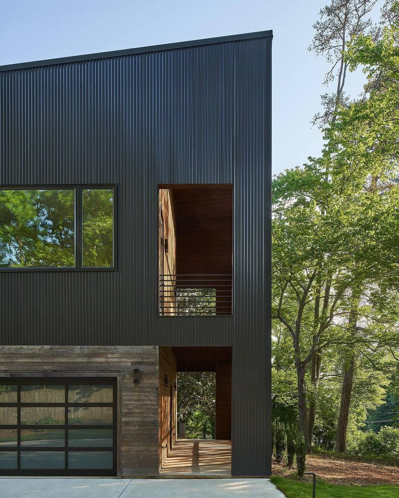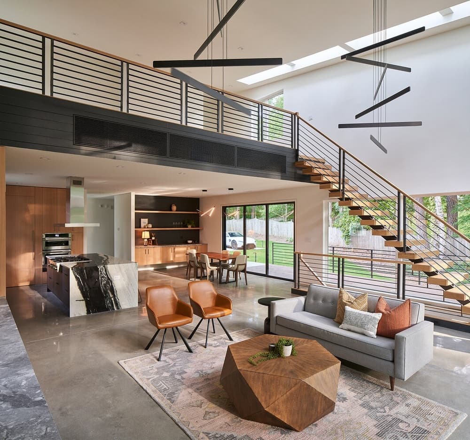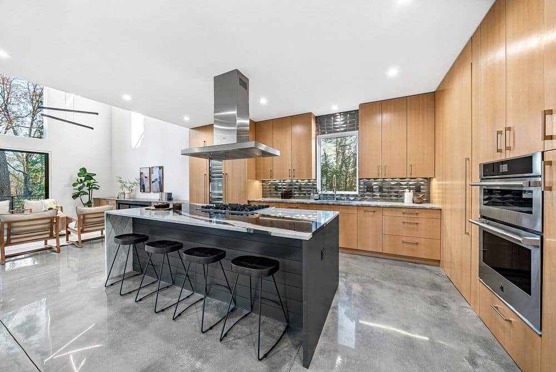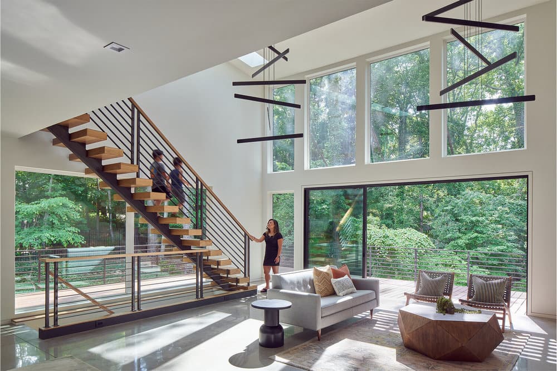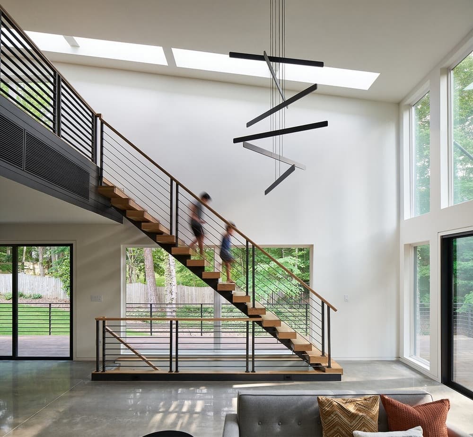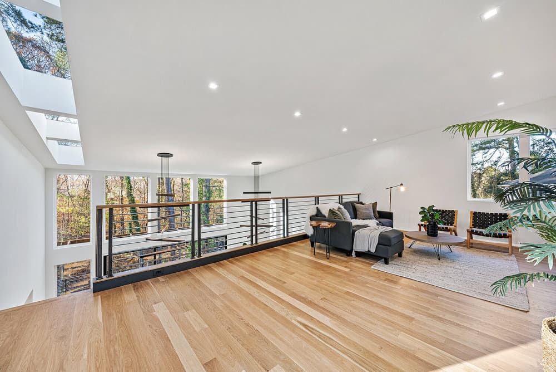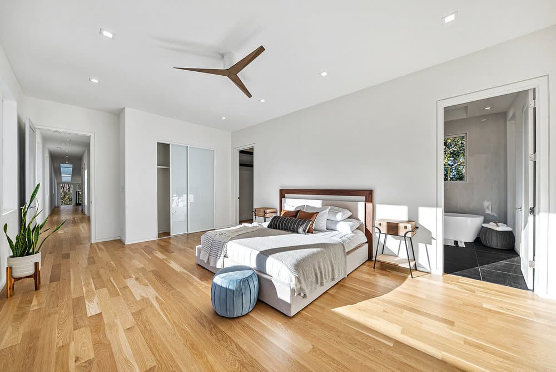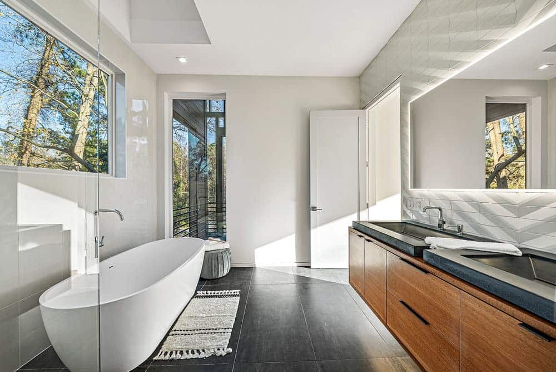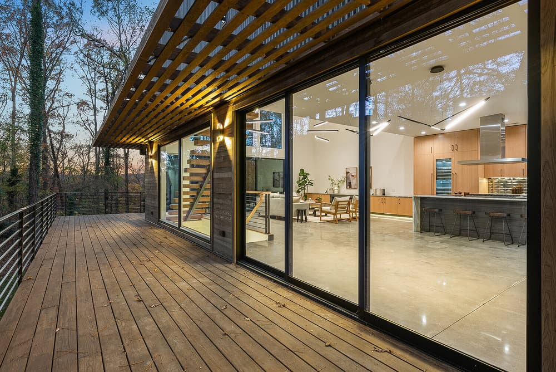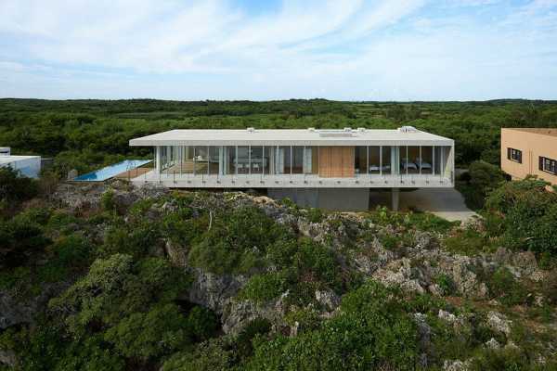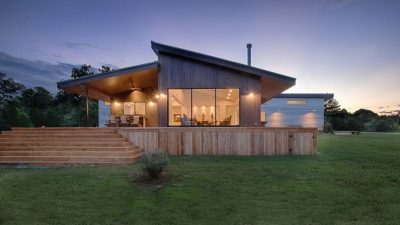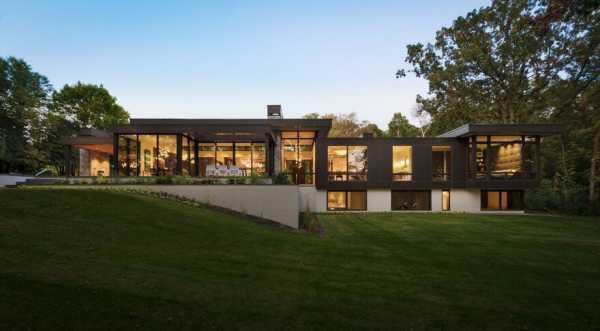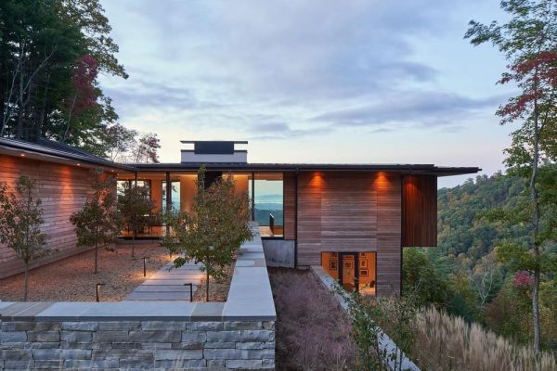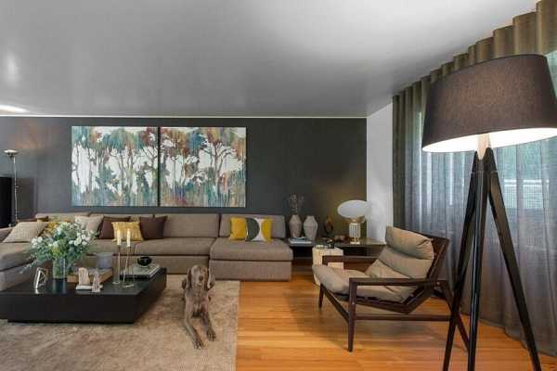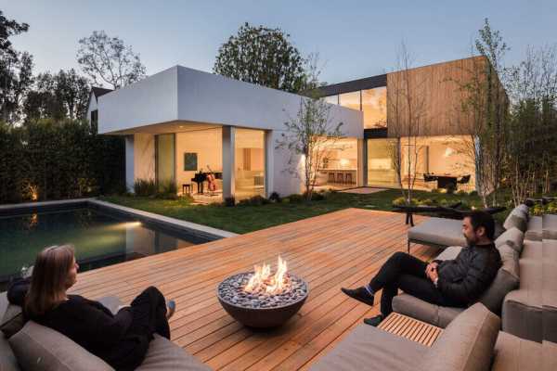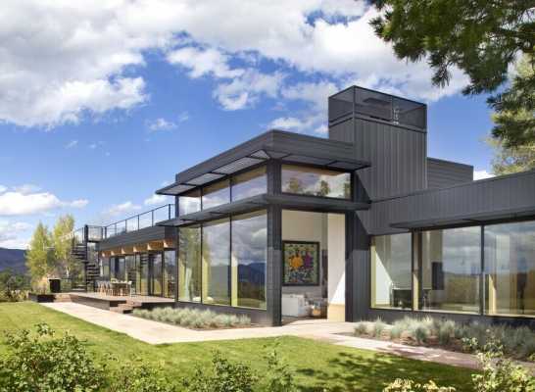Project: Franklin Residence
Architecture: ThoughtCraft Architects
Architects: Jason Hart AIA, Partner-in-charge
Builder: Omni Builder Group
Engineer: Lynch Mykins Structural Engineers
Location: Chapel Hill, North Carolina, United States
Area: 4,280 sf / 1,000 sf (decks)
Year 2021
Photo Credits: Flyboy Photo & Media and Keith Isaacs Photography
The site of the project was at the edge of a steep slope located in Chapel Hill, NC. Imagined like a rock outcropping on the hillside, the home adopts a simple form mimicking the landscape. The roof tilts with the slope of the hillside and accentuates the drastic change in grade. The exterior of the home is wrapped in corrugated and perforated metal to accentuate the solidity of a rock outcropping. Wood accents warm the entry and lower floor areas where walls can be touched.
The Franklin Residence is organized around an open floor plan with the double-height living space positioned at the overlook, a second floor loft, and a grand master suite. The roof tilt draws the eyes down to nature outside of the large sliding door and window wall. Large glass doors and several expansive windows fill the interior with natural light and captivating views of the surrounding lot. Further warming of the interior are wood cabinetry and accent walls.

