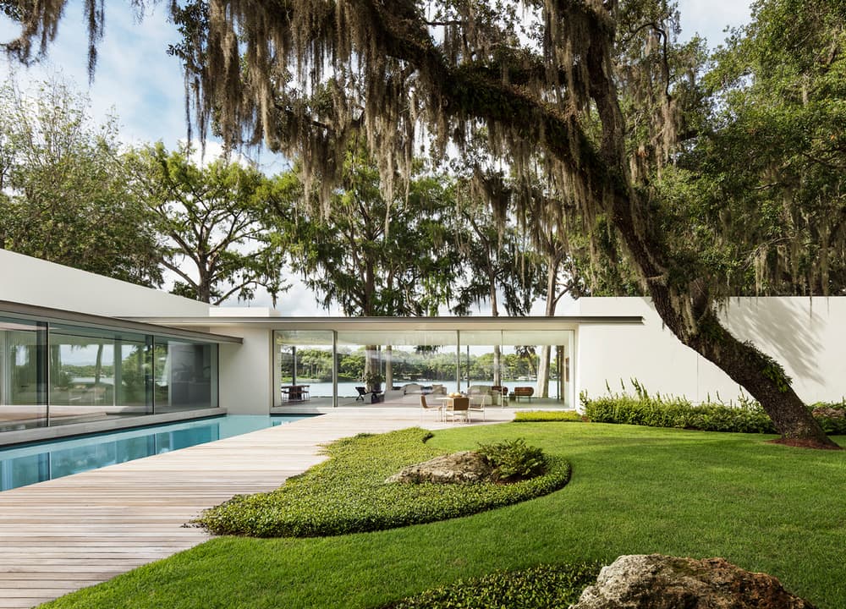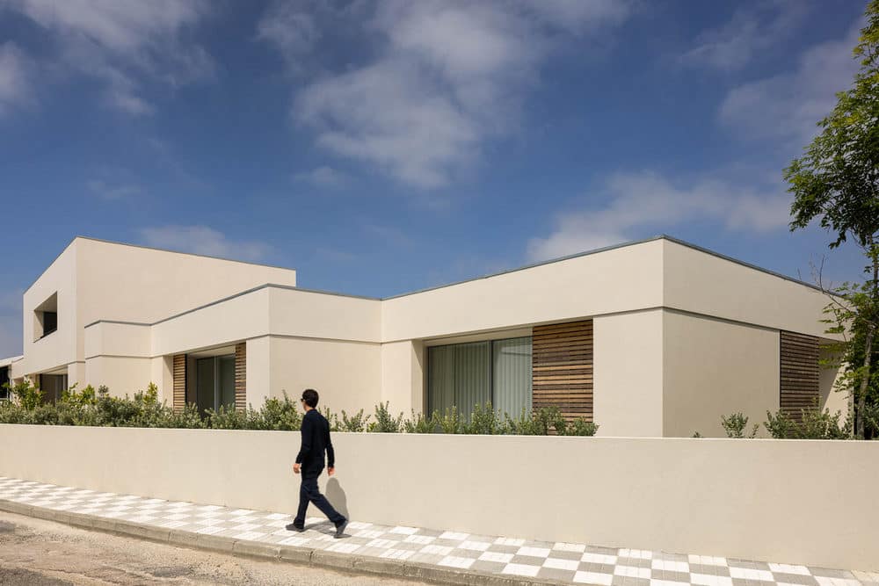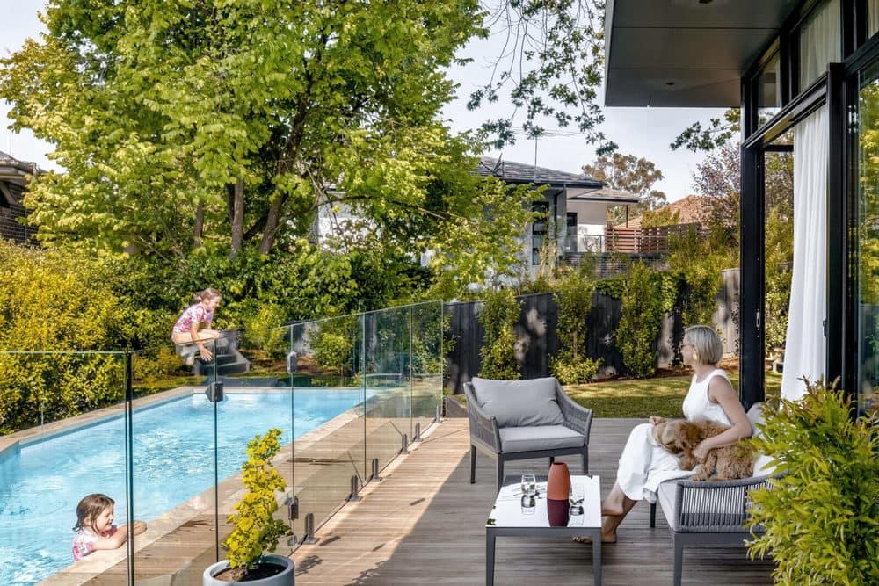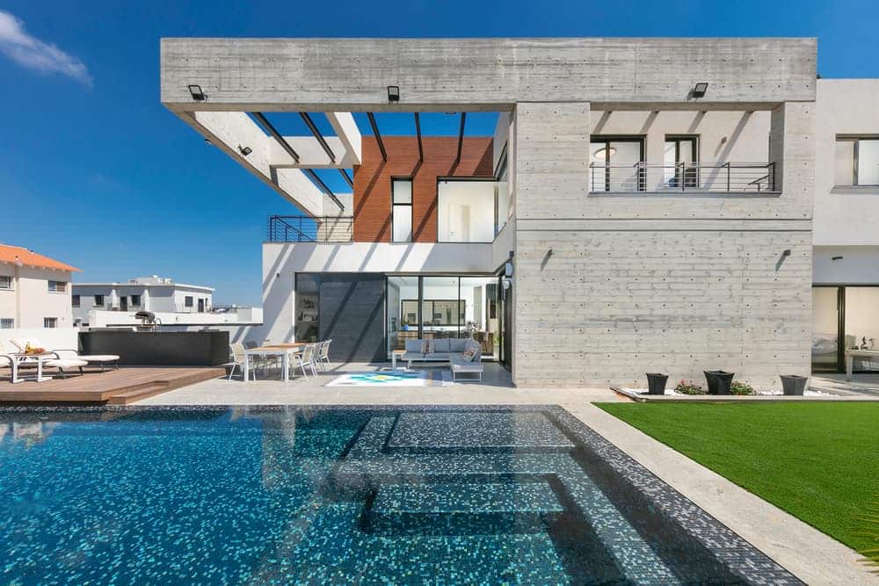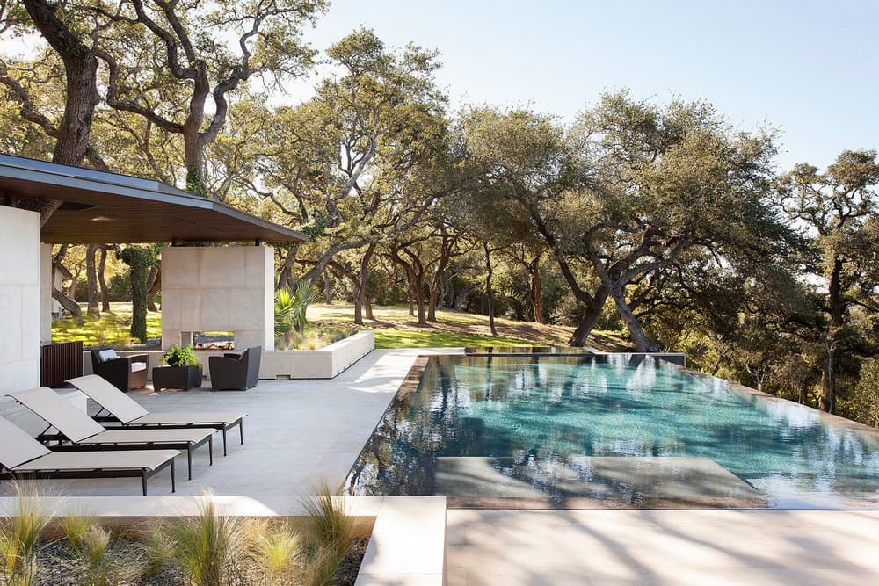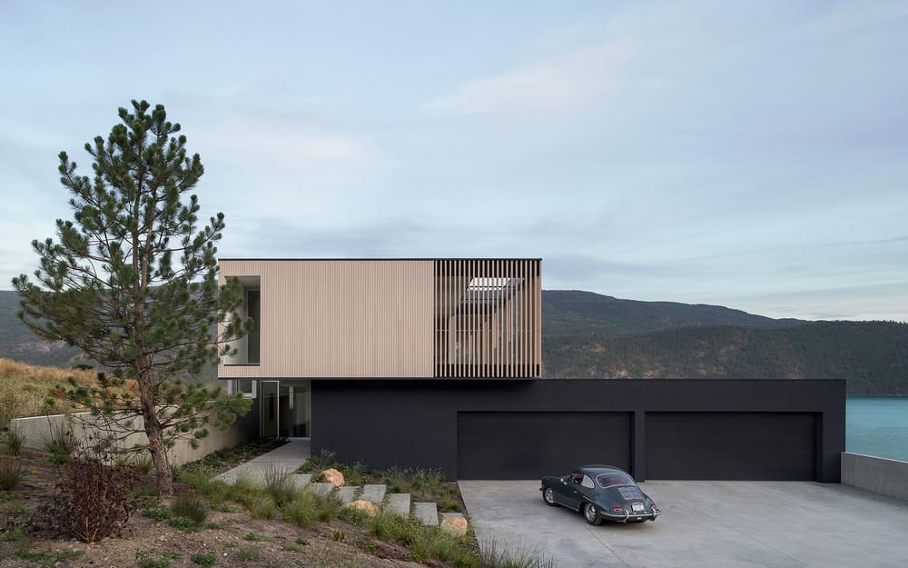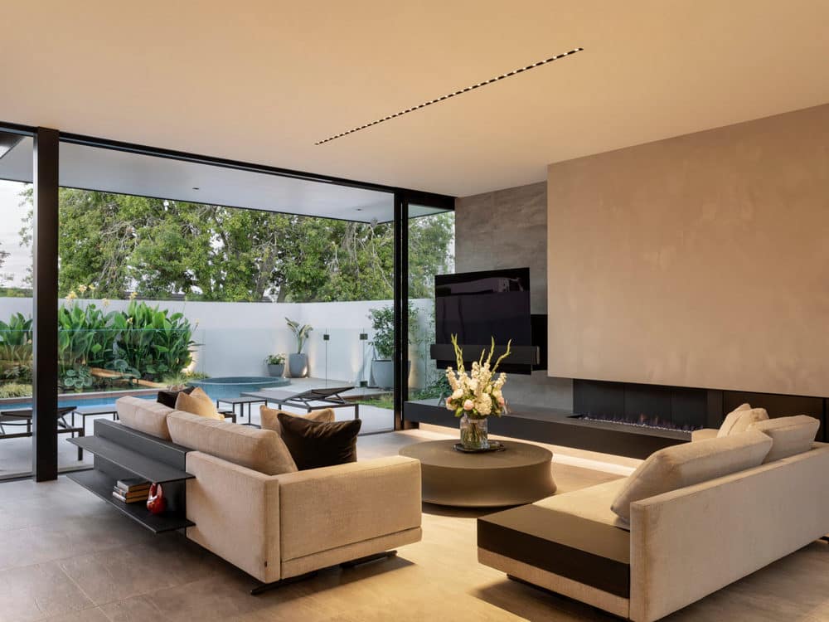Winter Park Lake House / JHID and Steven Harris Architects
Winter Park Lake House emerges from the landscape around a series of open courtyards. Steven Harris Architects and interior design firm JHID navigate the undulations of the site through subtleties internally …

