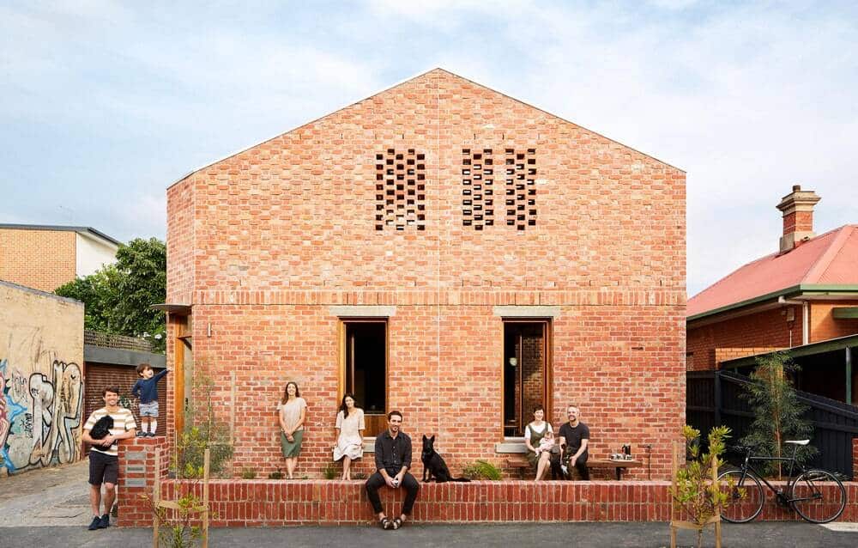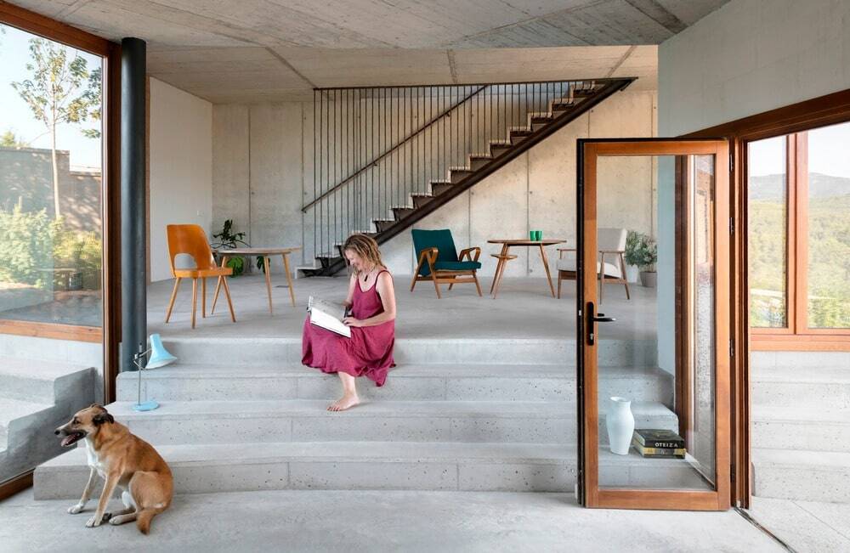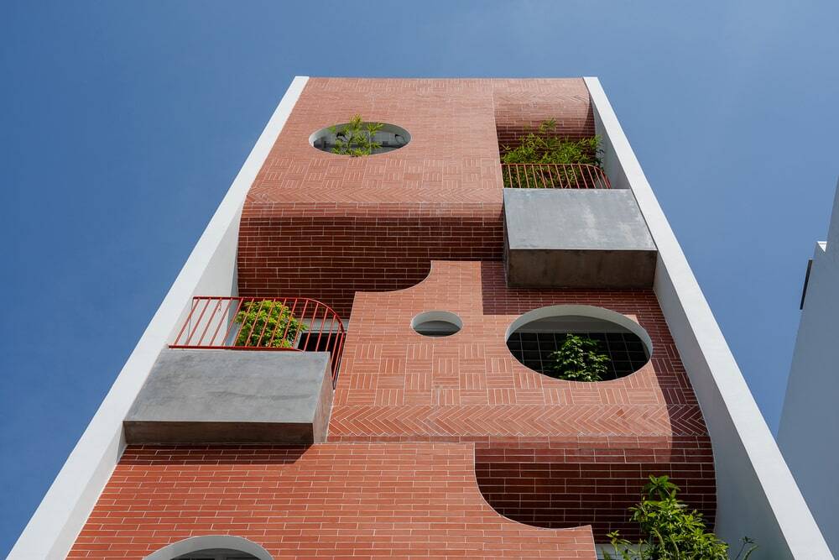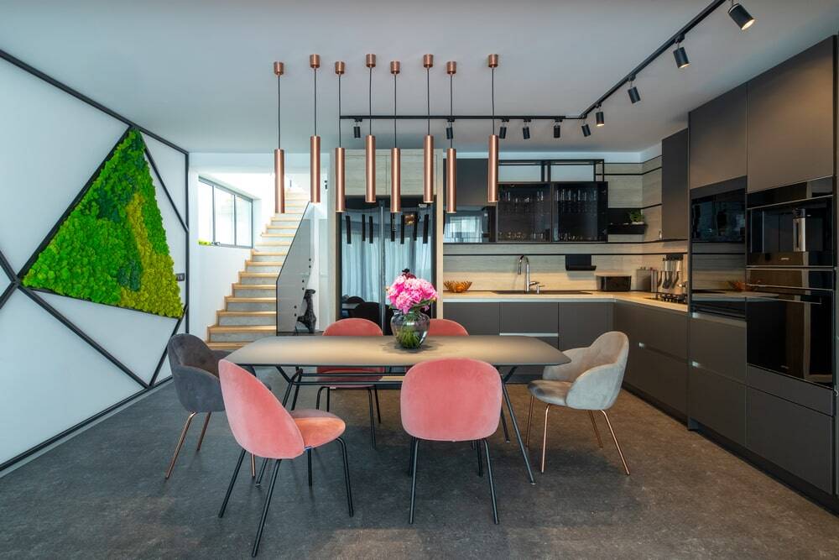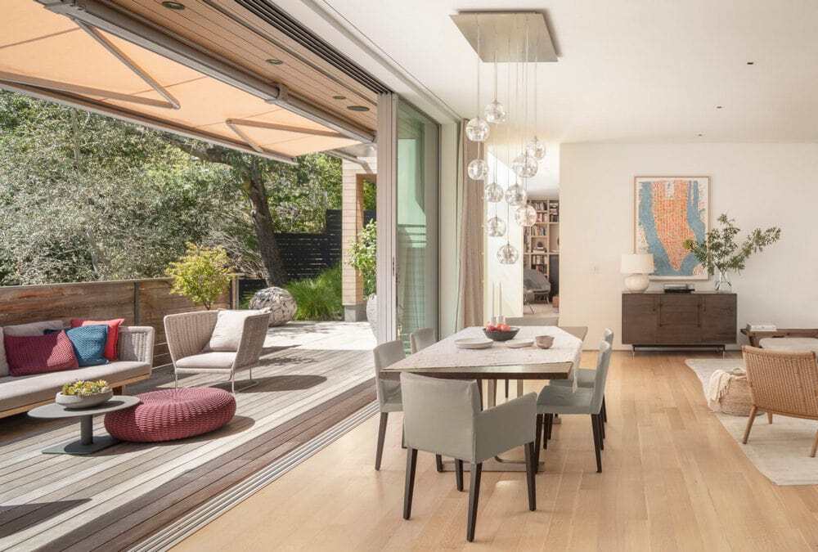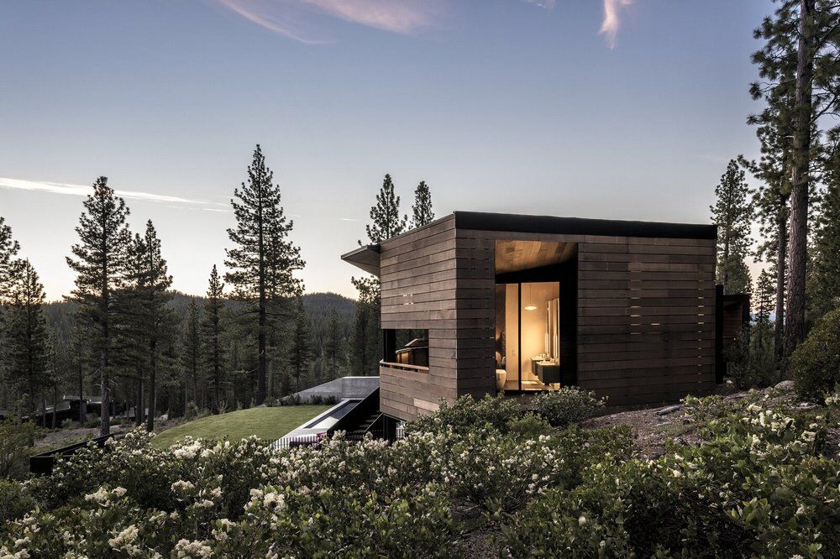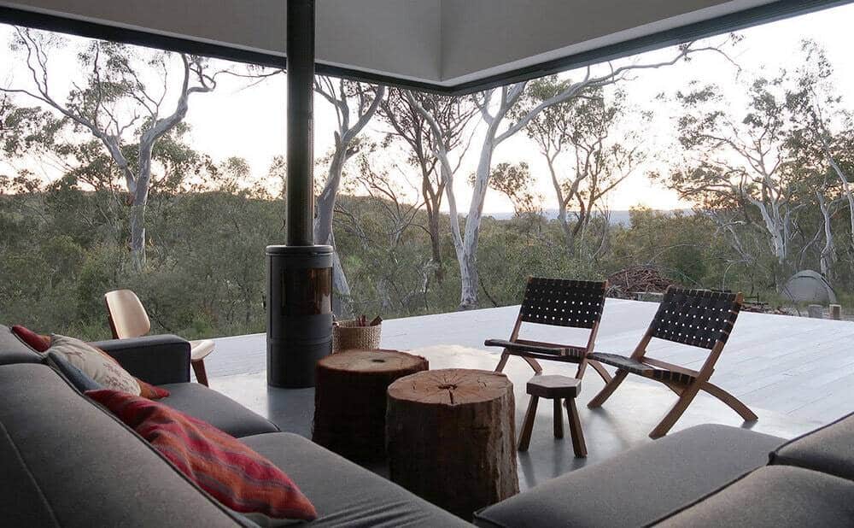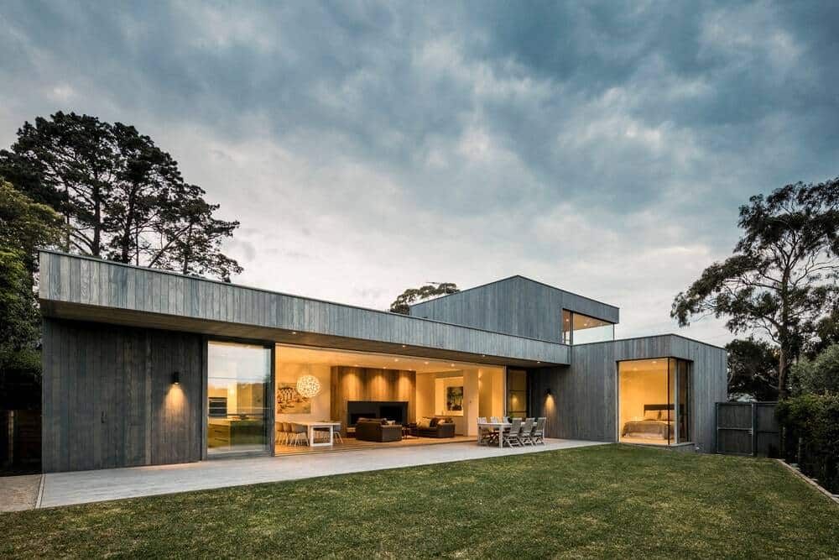Davison Collaborative Development, a Three-Townhouse Project by HIP V. HYPE and Archier
The blueprint provided by HIP V HYPE’s Collaborative Development Model created the legal and financial structure that facilitated all three parties to join forces, a solution to the problem of sky-high Melbourne property prices.

