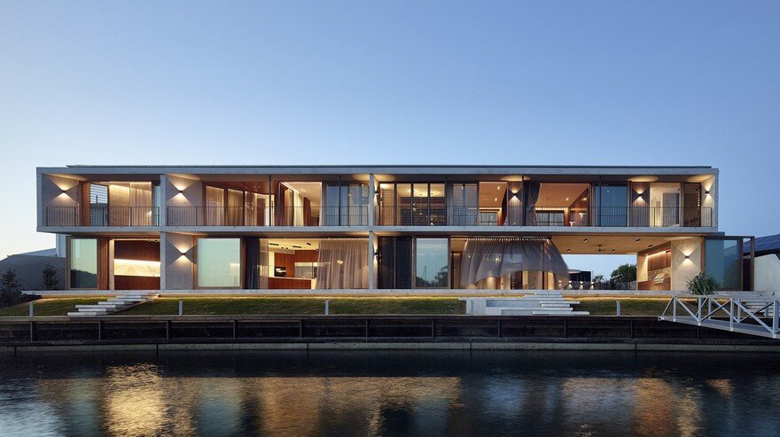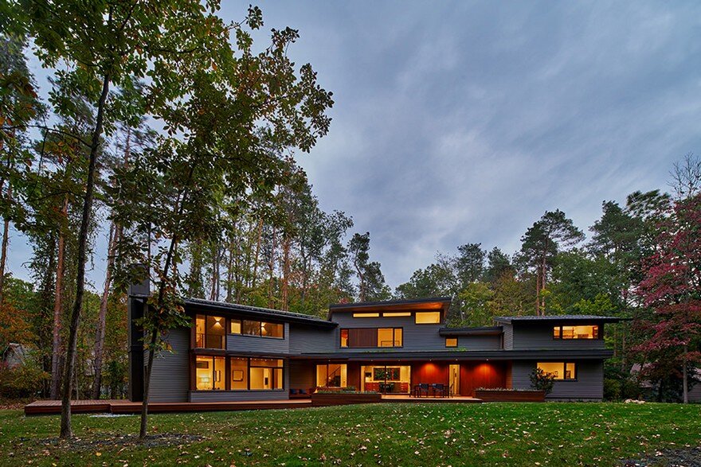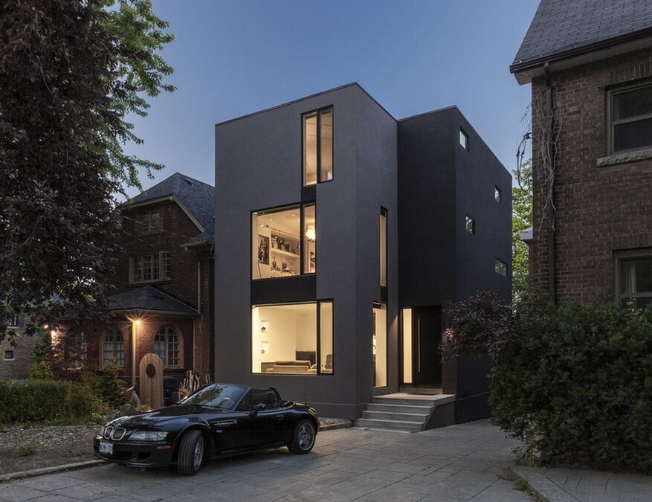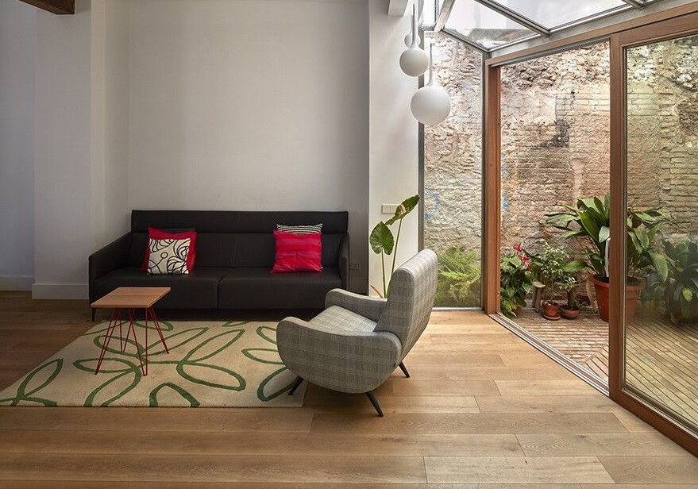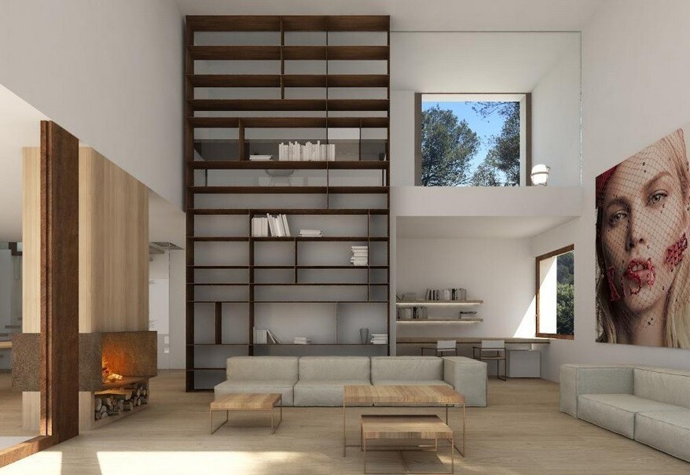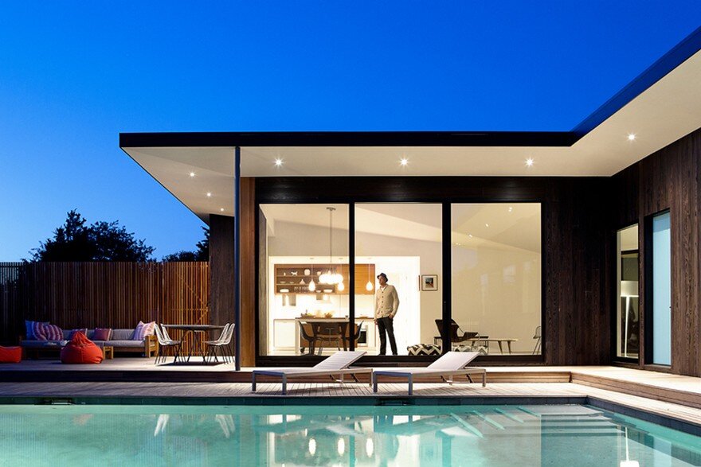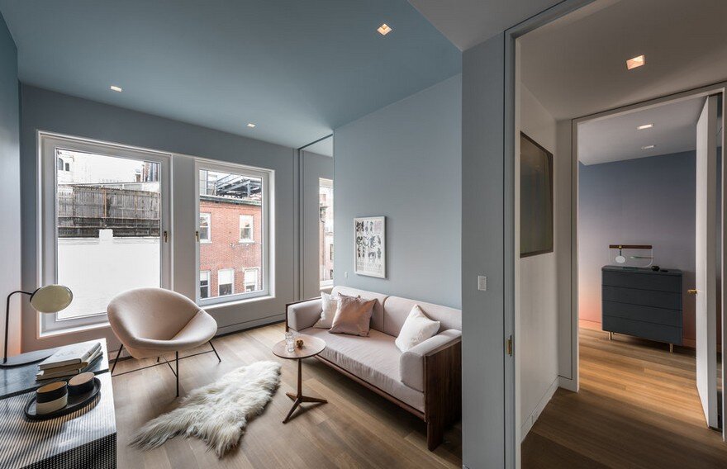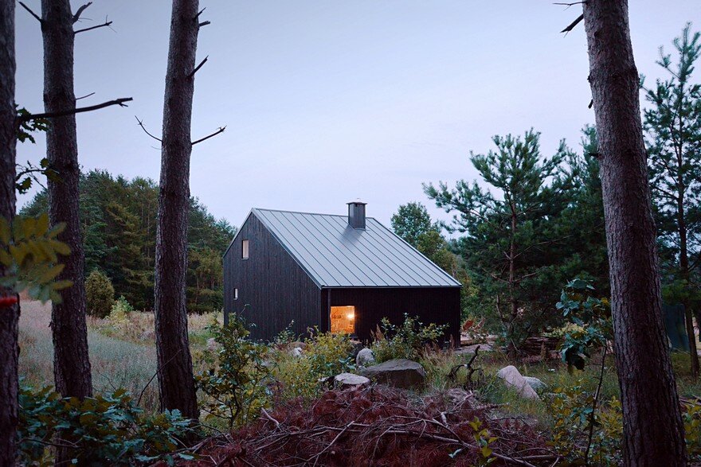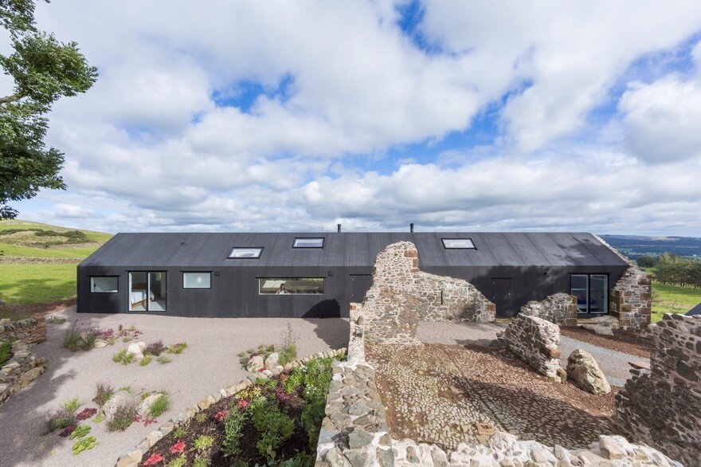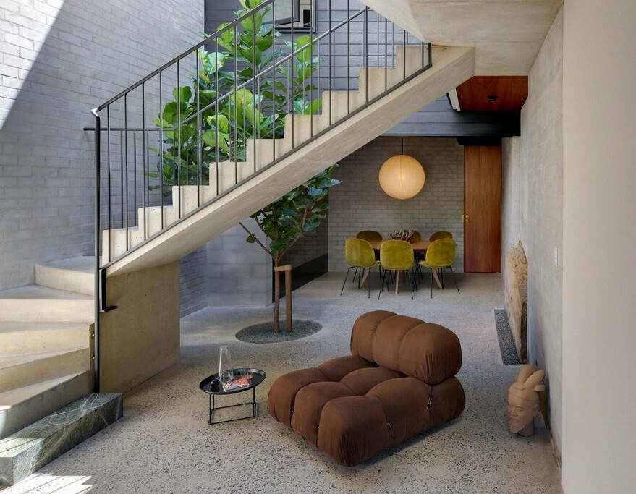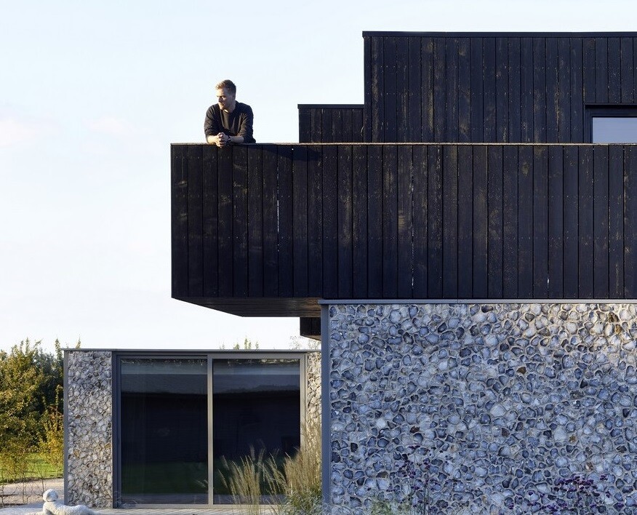V House on the Edge of Sunshine Coast’s Mooloolah River, Queensland
A private, landscaped, north-east courtyard forms the catalyst of the ‘V House’, which sits proudly on the edge of Sunshine Coast’s Mooloolah River. The ‘V’ refers to the floor plan which hugs the boundaries of the property allowing for a transparent living pavilion that physically and visually connects the courtyard to the water beyond.

