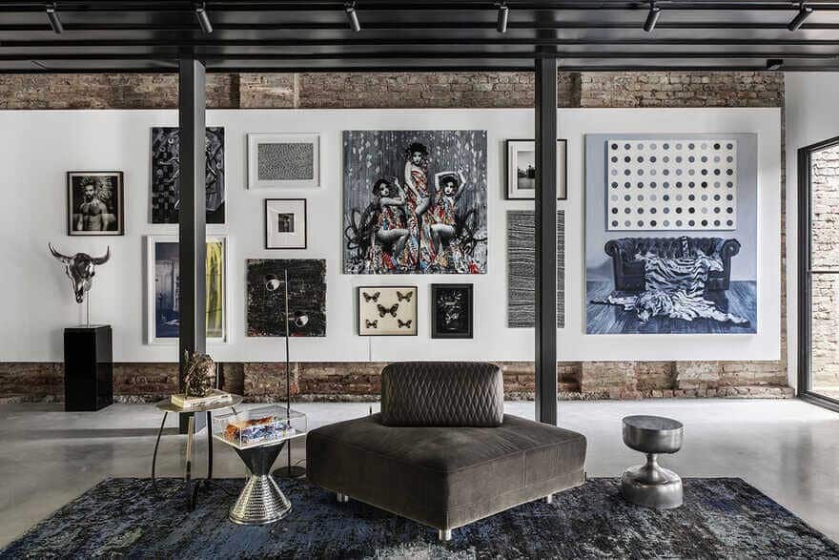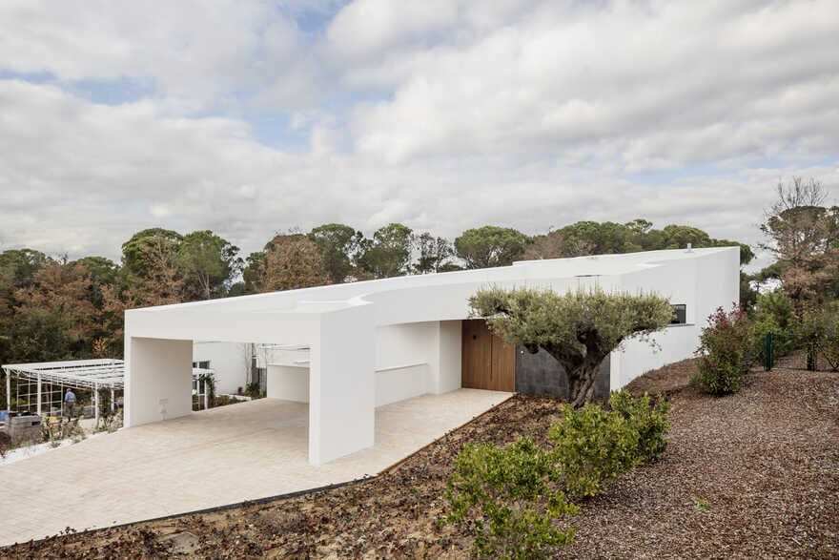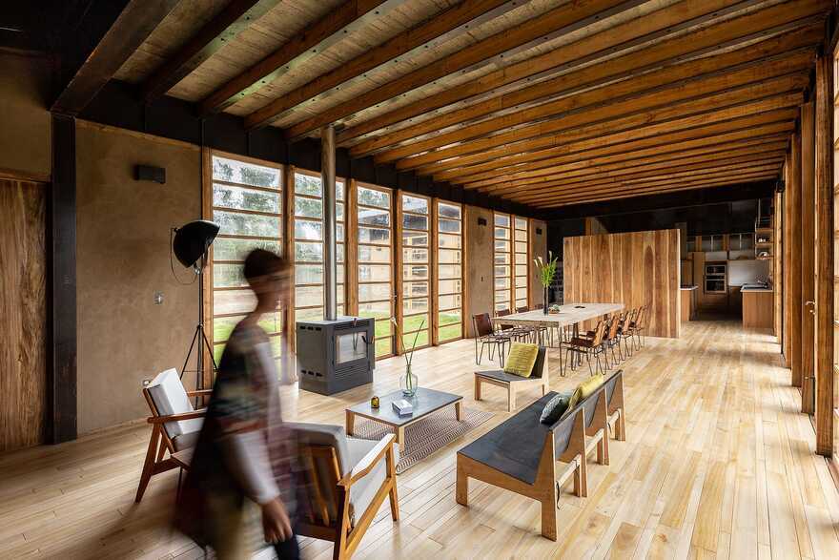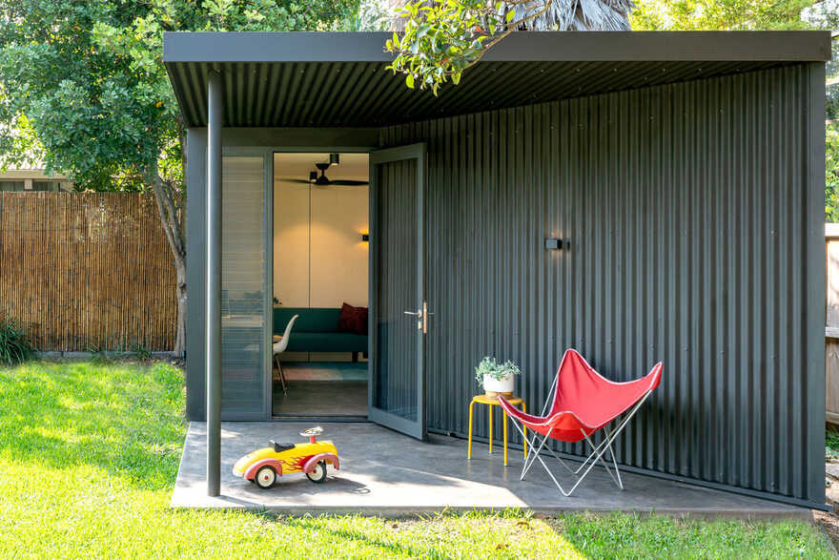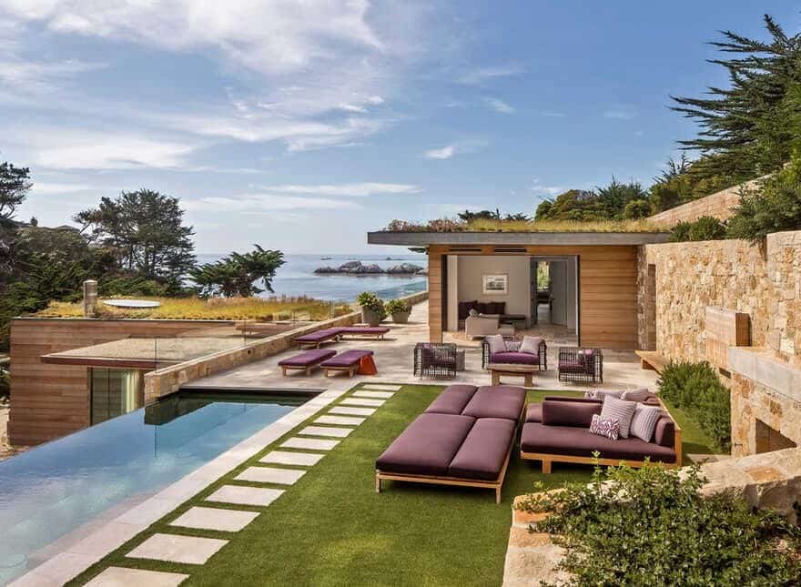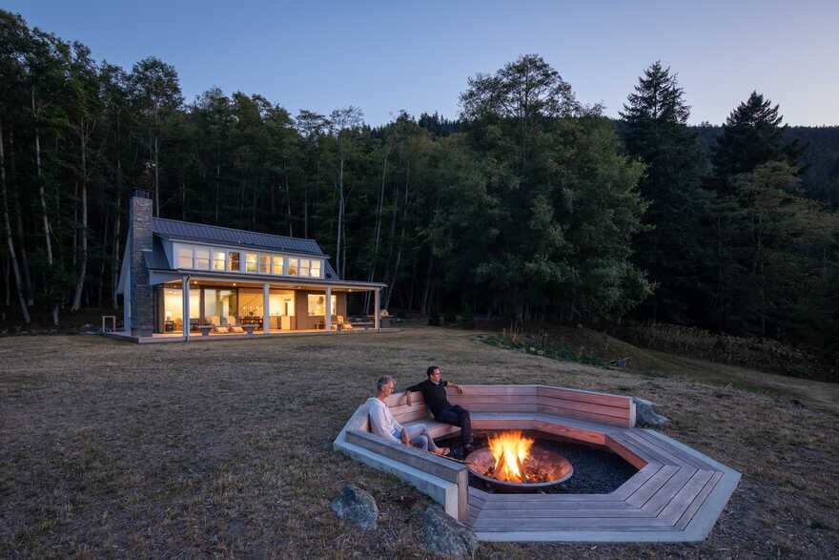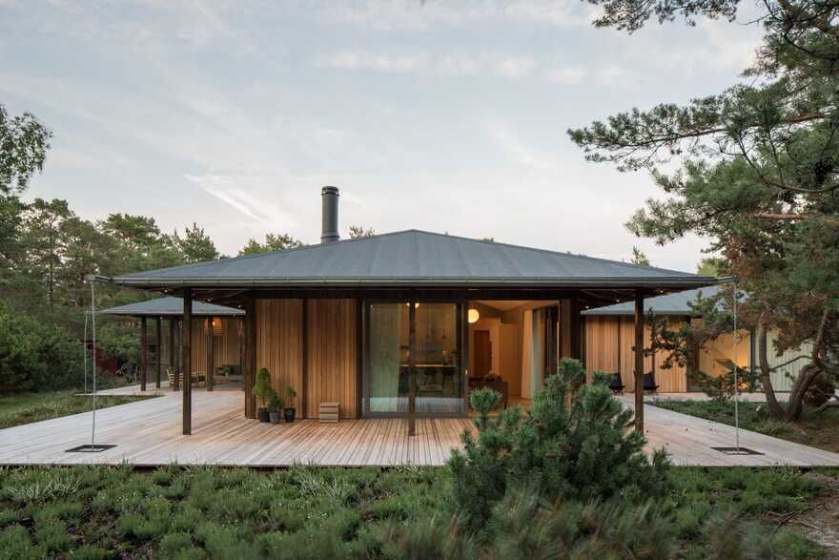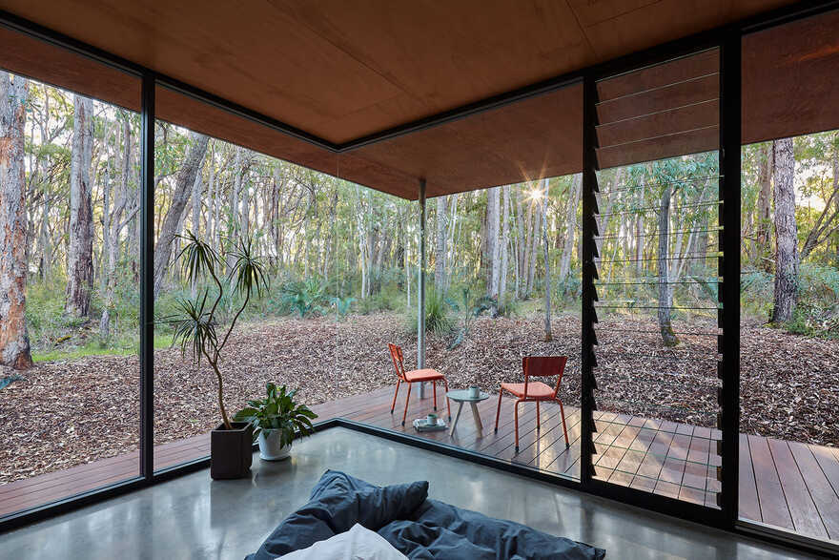Prahran House, a Brutalist Home in a Former Textile Factory
Sitting behind an industrial facade is the striking brutalist Prahran House. An escape from the streetscape, our design provides a nod to the style of the original building with the restored facade of the former textile factory.

