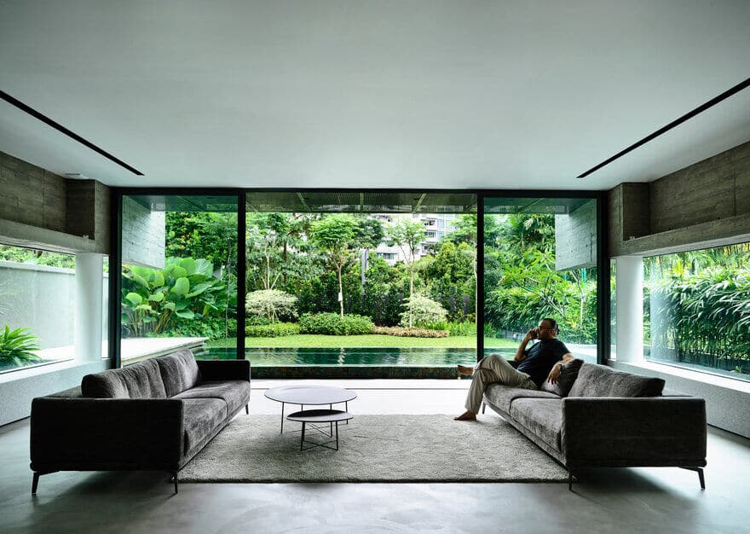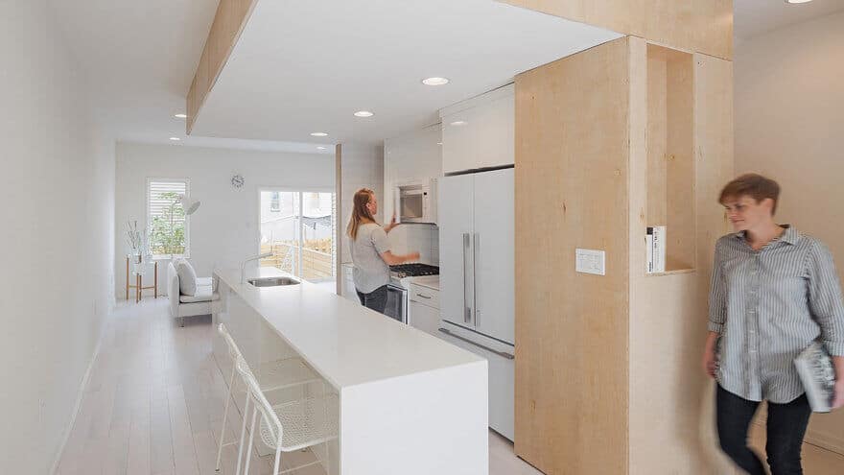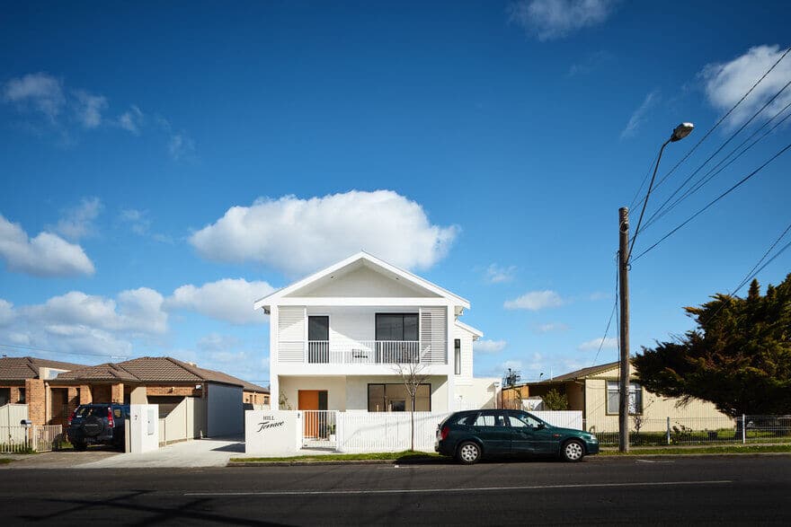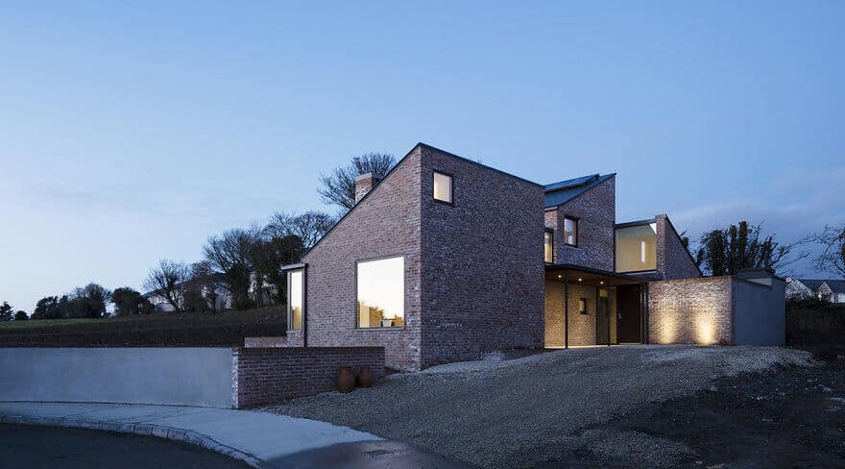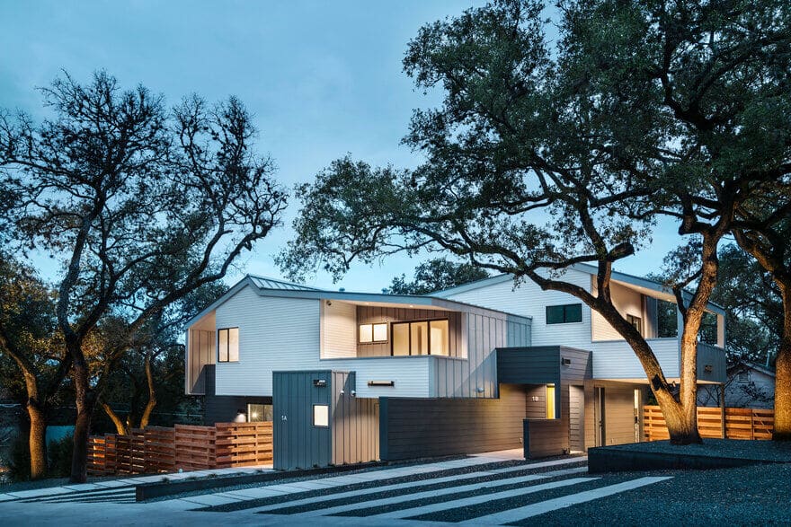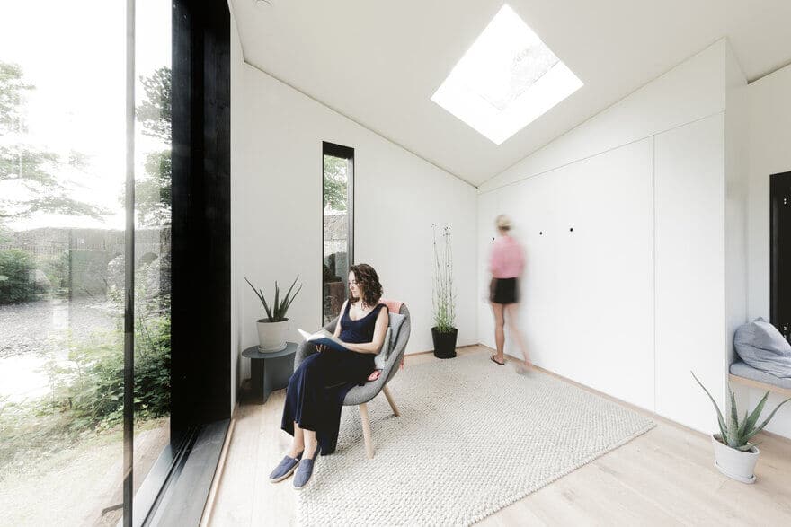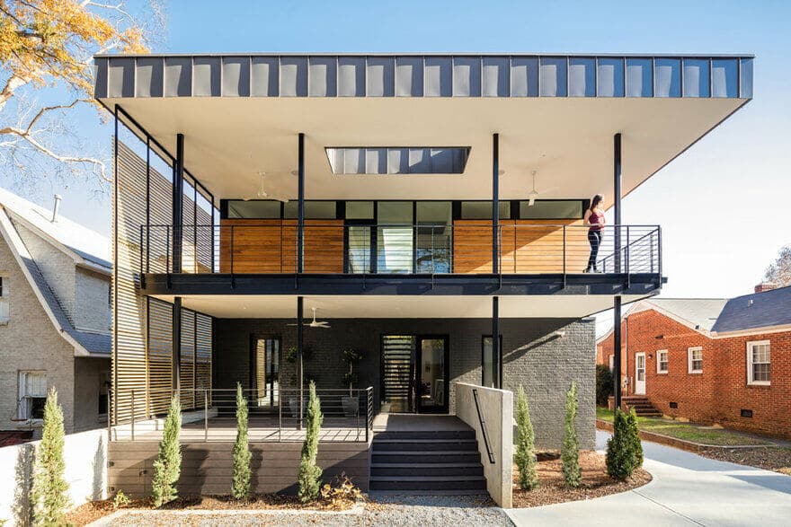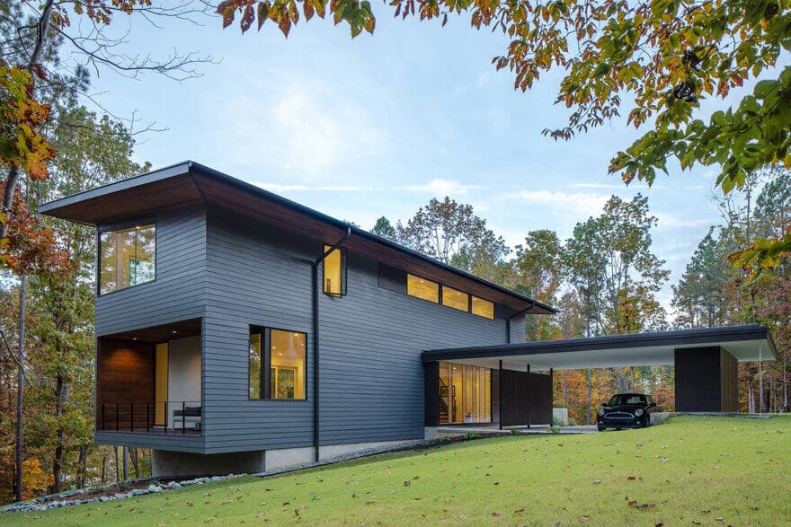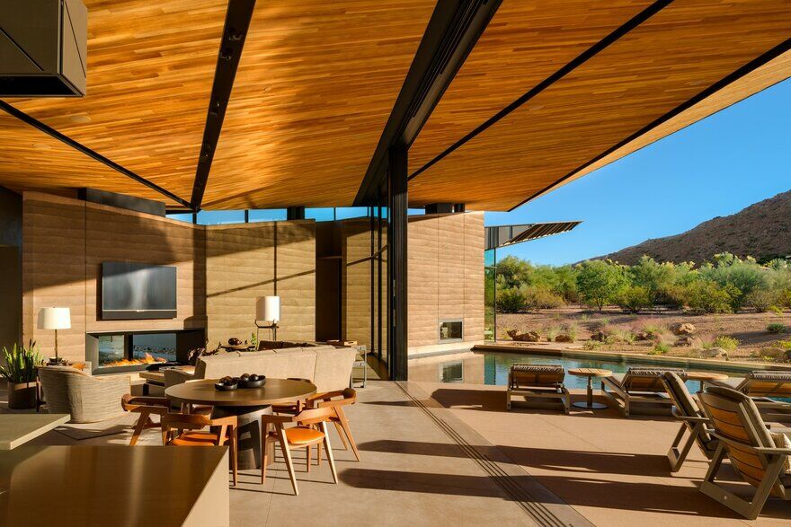Four-Storey Family Home Designed as a Smart House in Singapore
37FC-House lies secluded within a residential pocket, siting on land that once contained a semi-detached house. The owner tasked architects to conceptualise a standalone house that would suit the needs of a multi-generational family.

