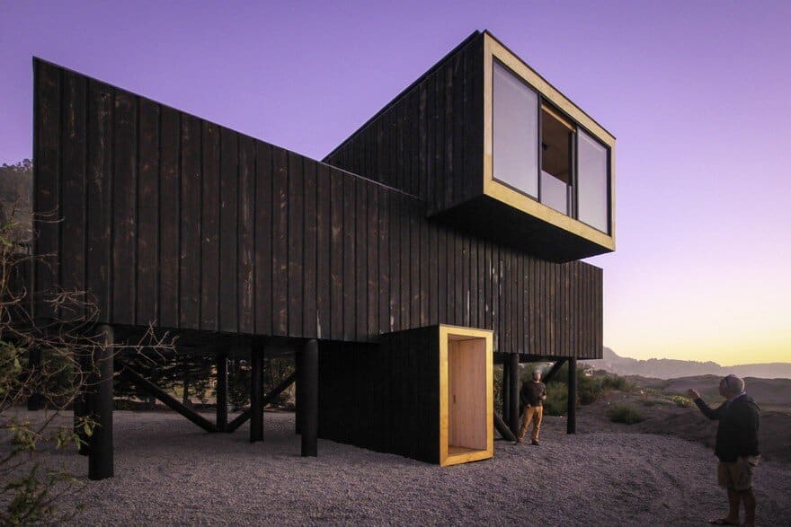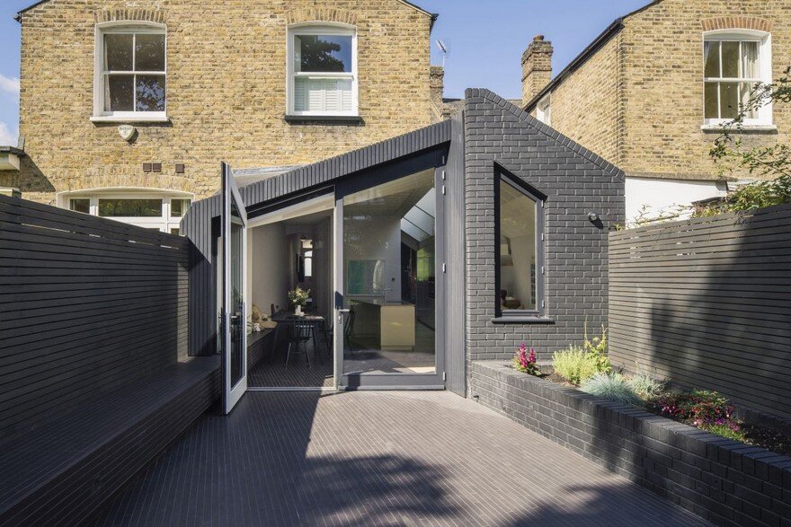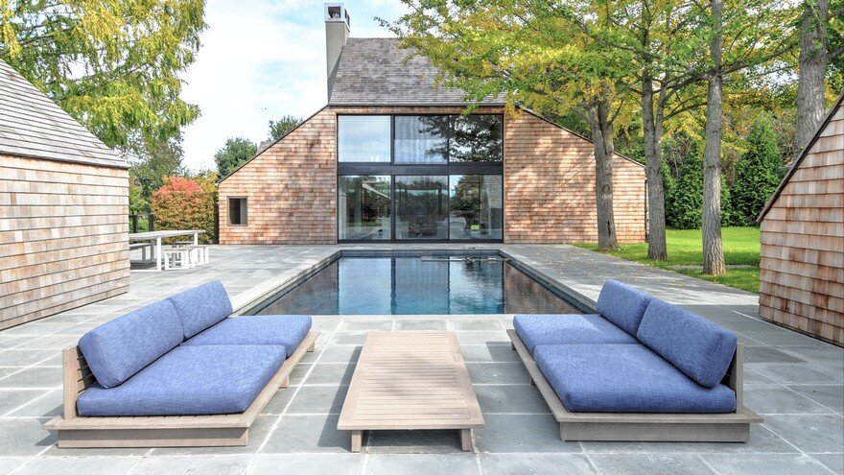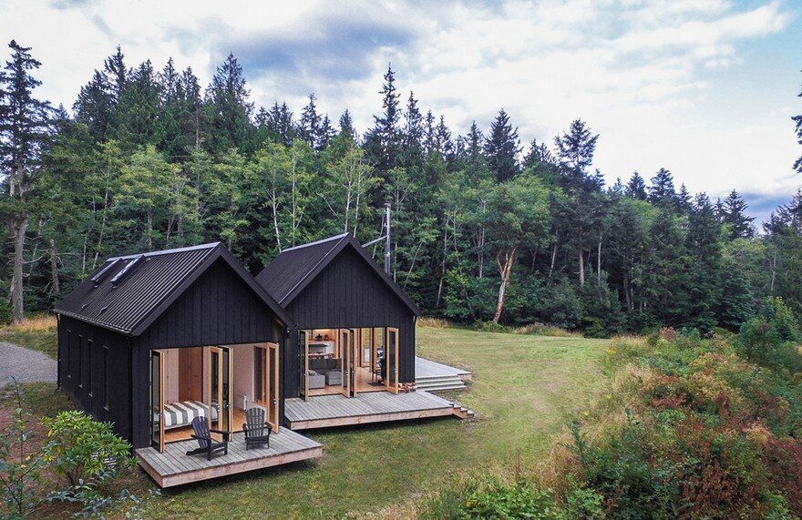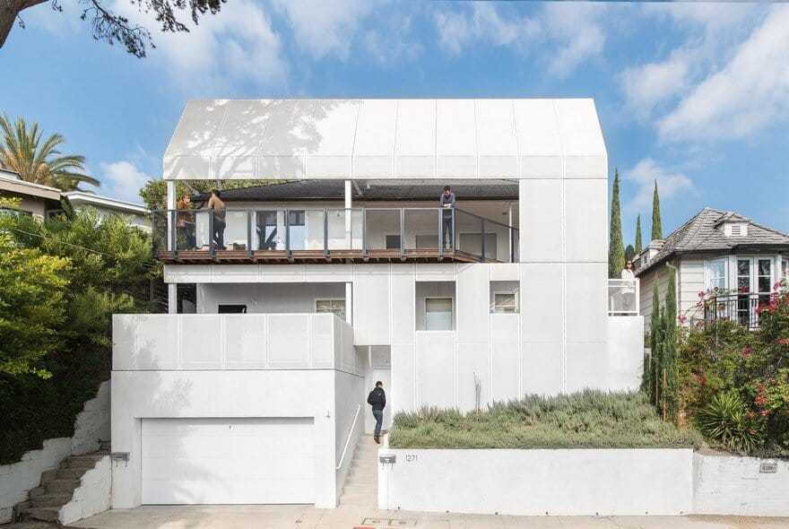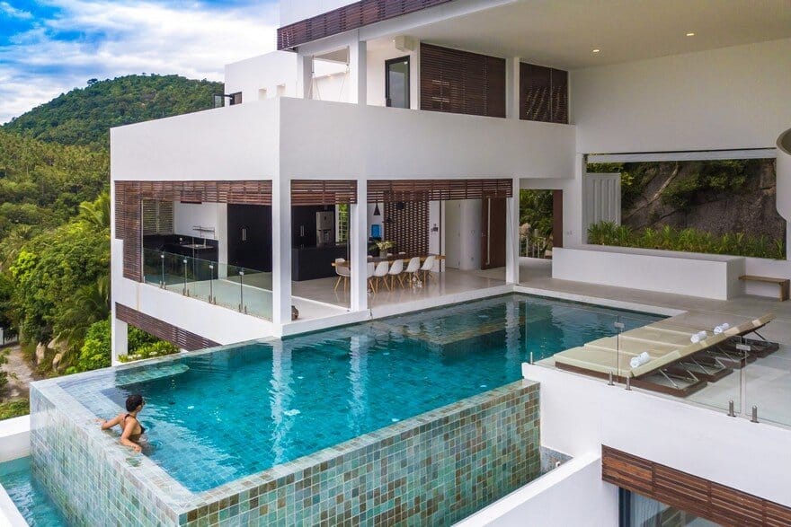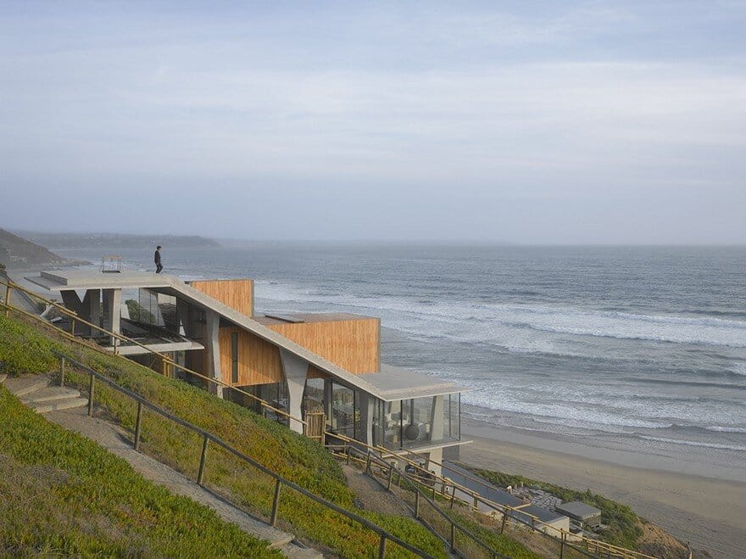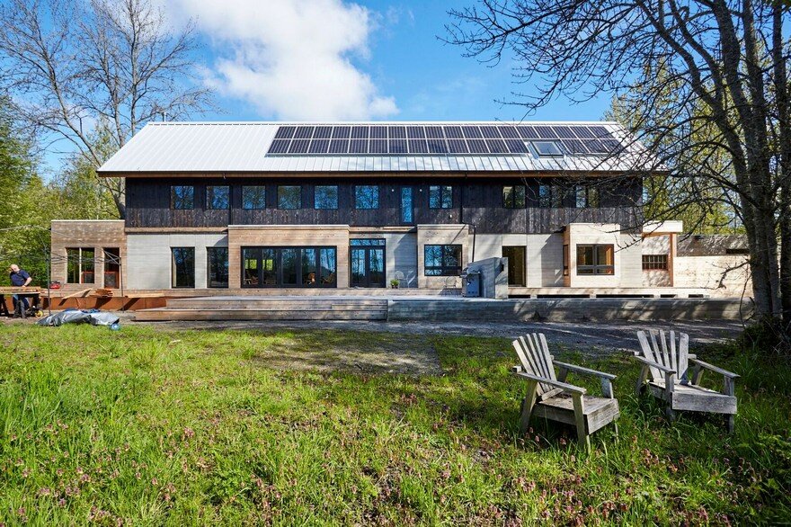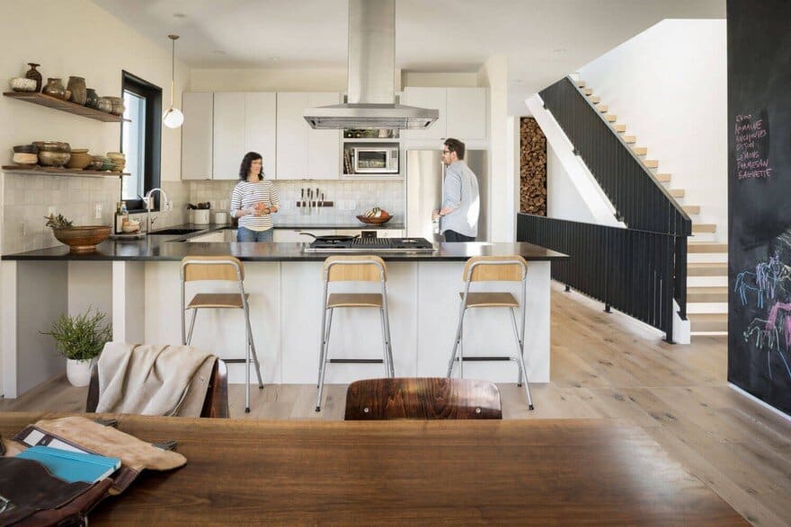Chilean Beach House Provides Multiple Sea Views
The commission consisted of two waterfront houses, on a narrow piece of land, compressed by the sea and a cliff. Thus, the question arises immediately: how not to fall into the evident blatancy of the view to…

