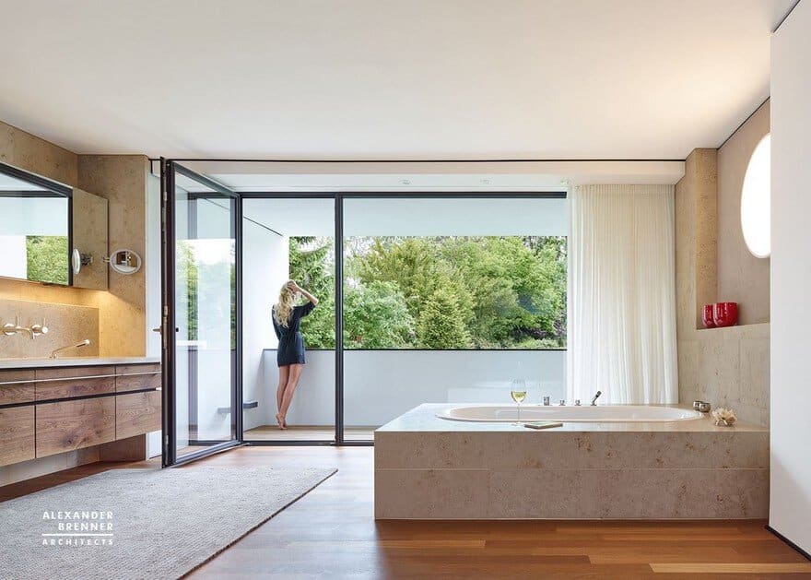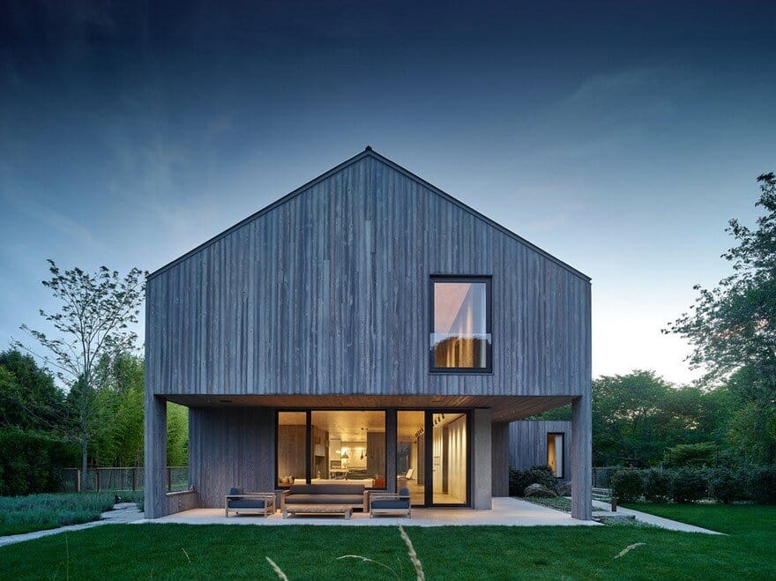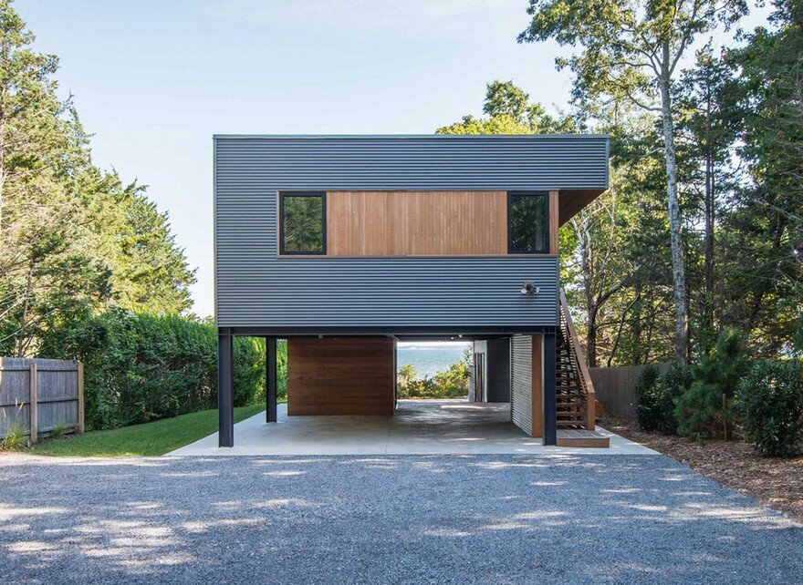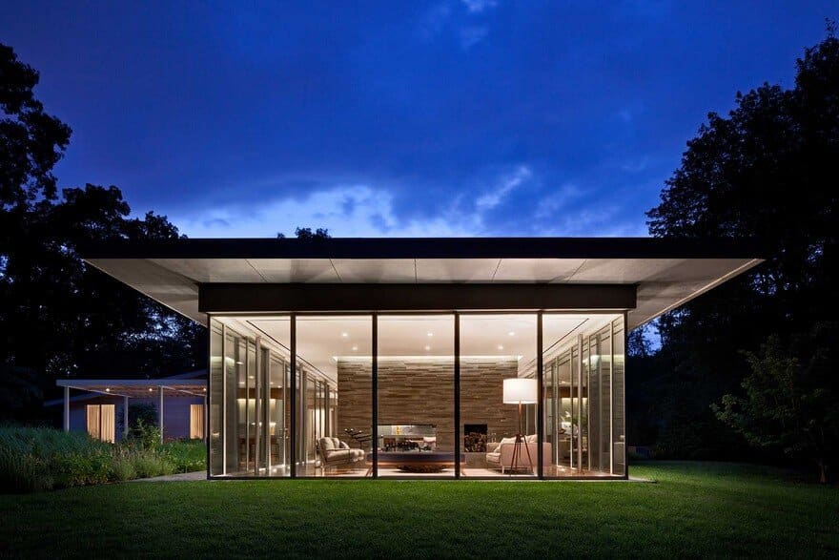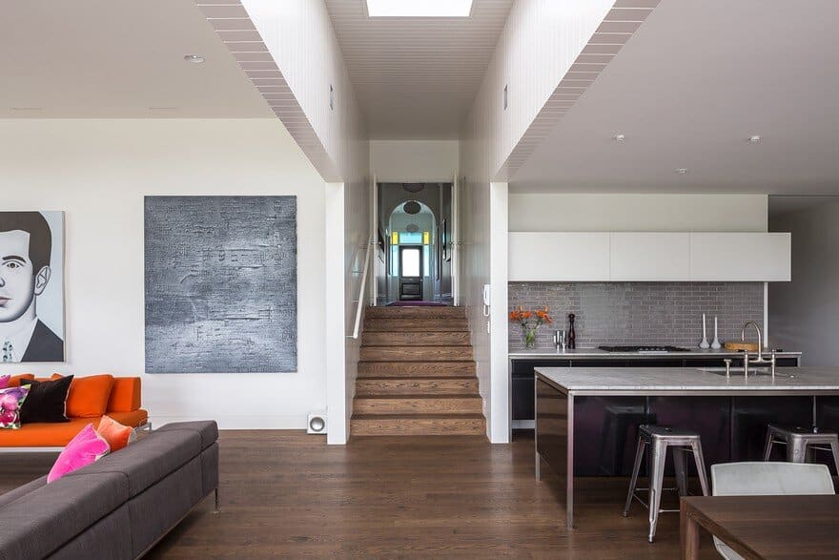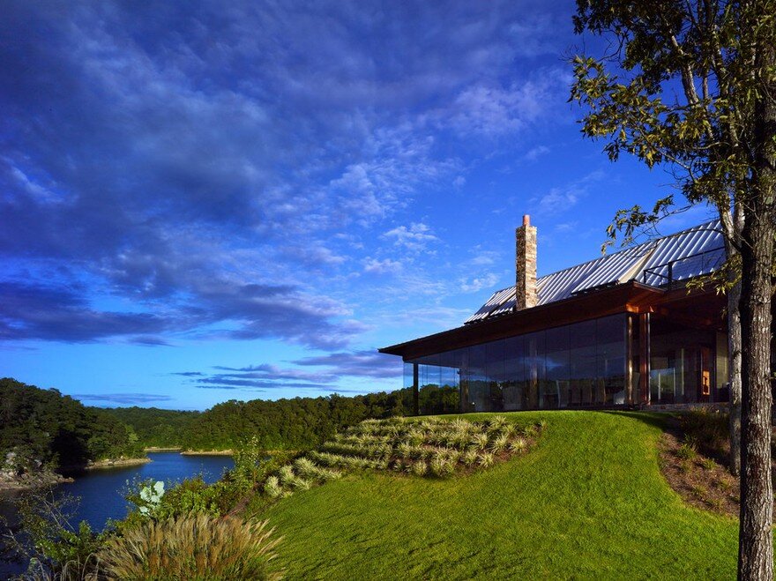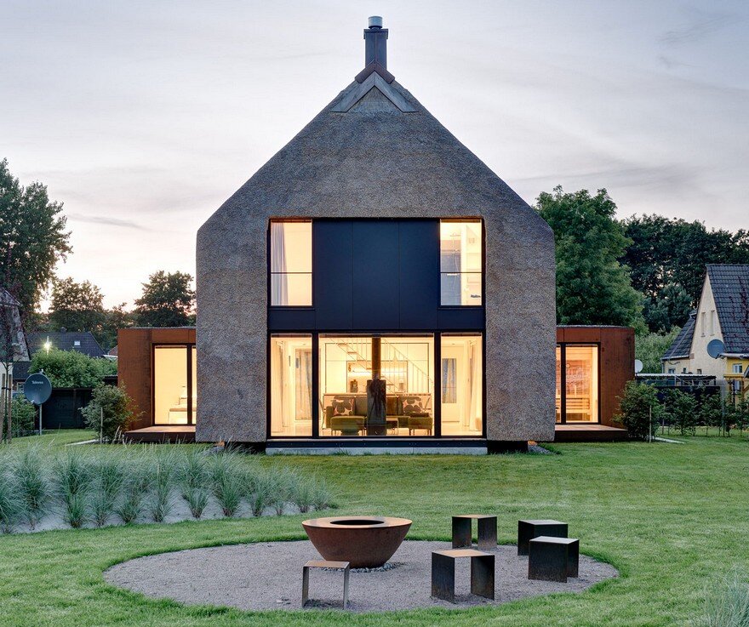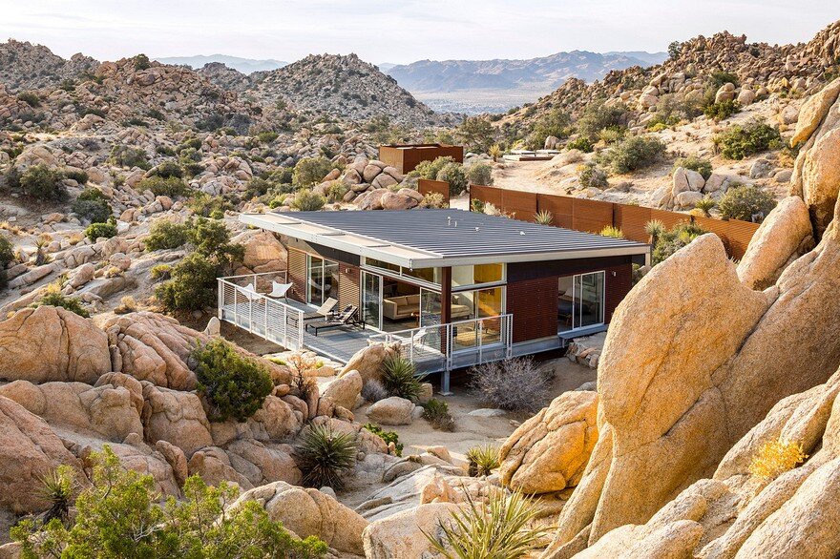Bredeney House / Alexander Brenner Architects
The Bredeney House with its generous driveway in an open, semi-public front garden, however, takes reference from the partly still existing 1960s houses. A separation from the public space is only achieved by the level of the…

