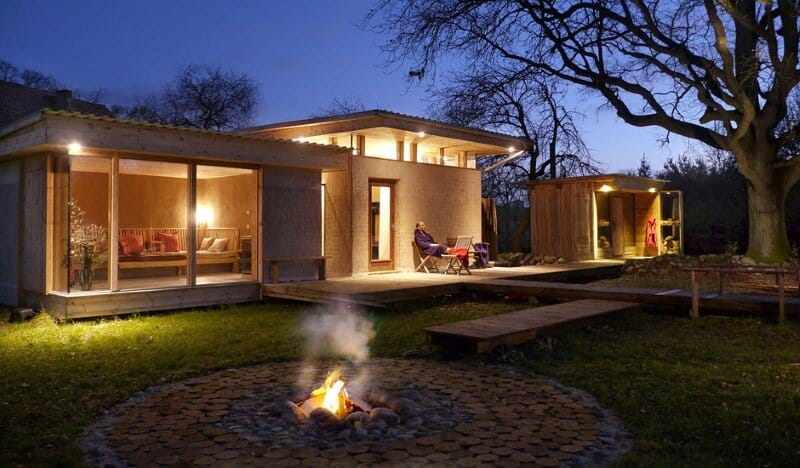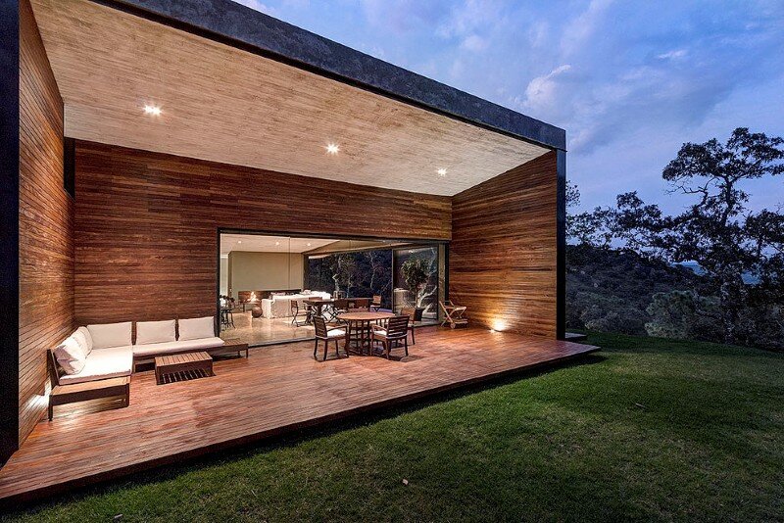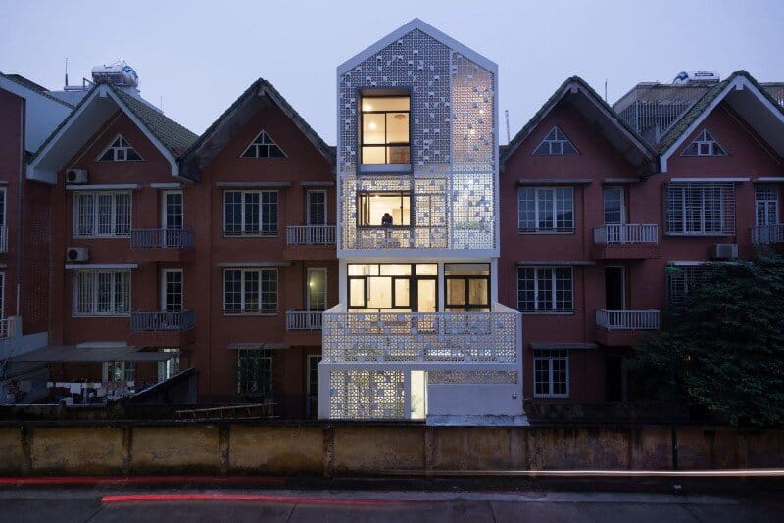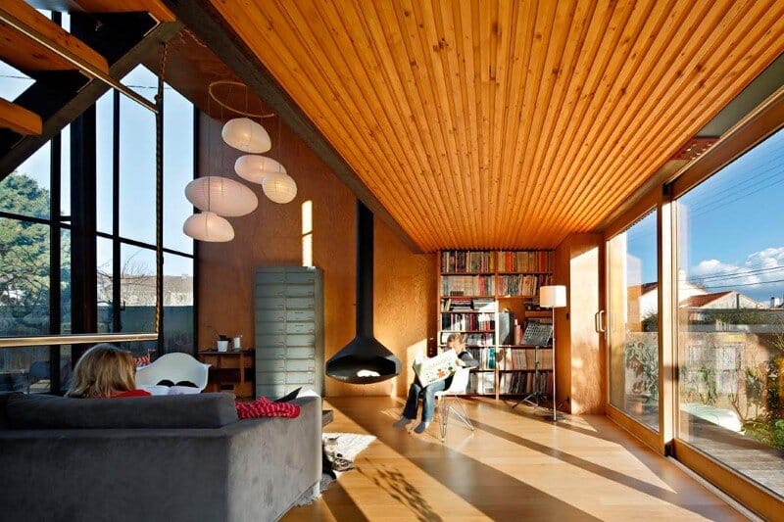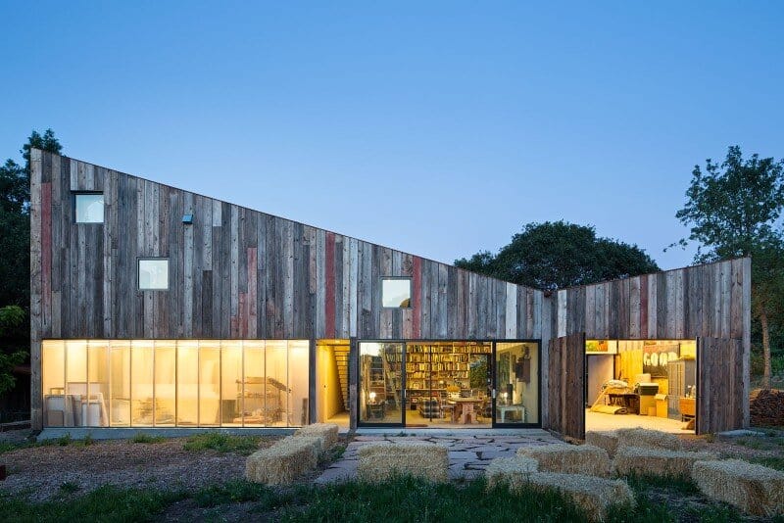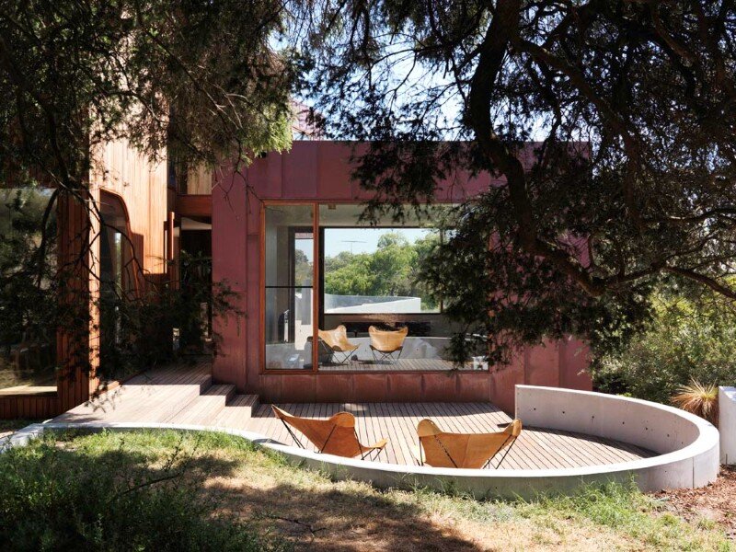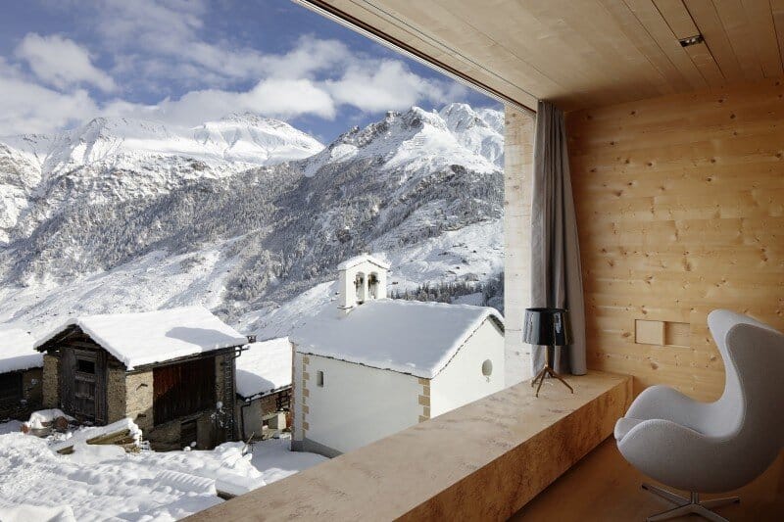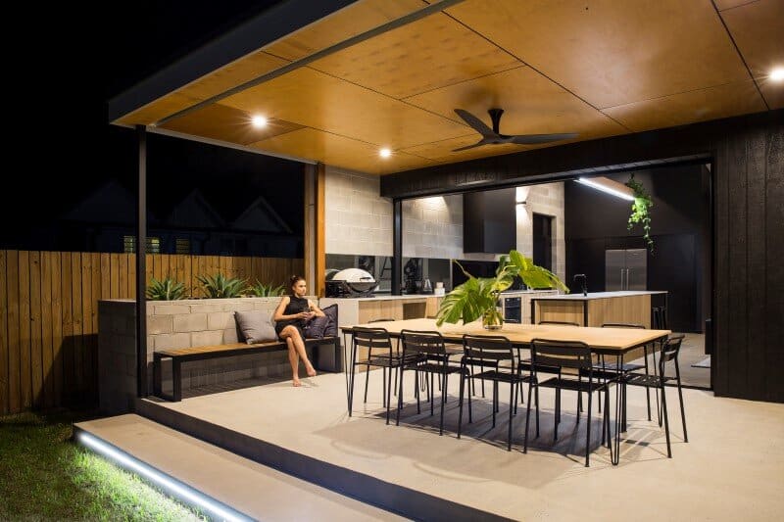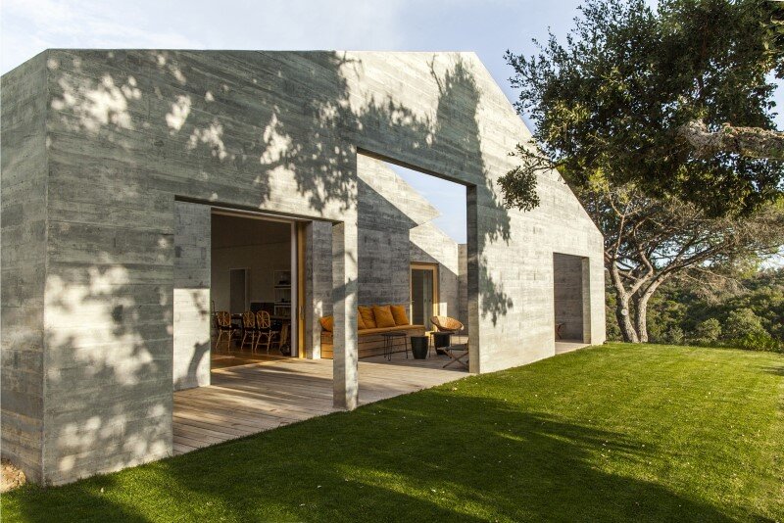Back to Basics: Old Parsonage Converted into a Vacation House
“Back to basics” is the motto at Re:hof Rutenberg. The Dutch artist couple Martin Hansen and Marieken Verheyen offers simple but comfortable country vacation in a former parsonage in the Uckermark. With a small budget but even…

