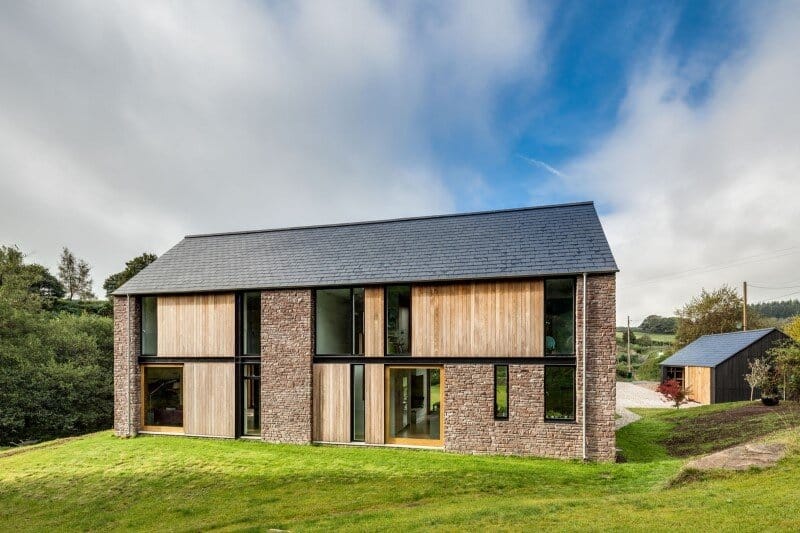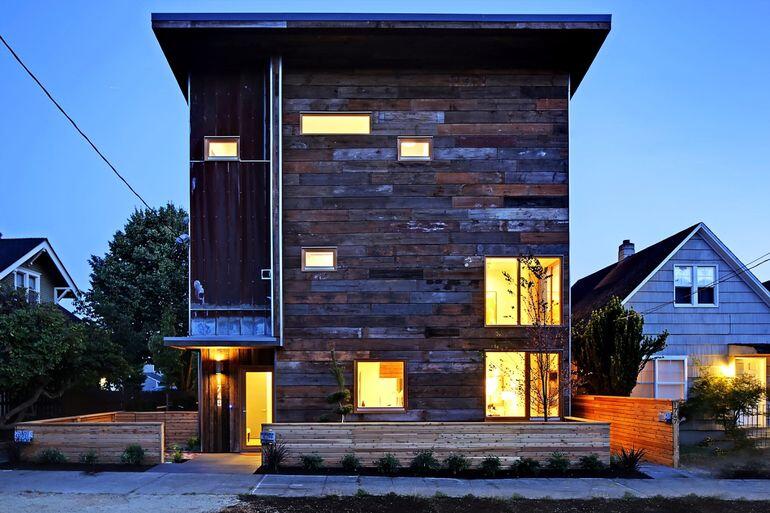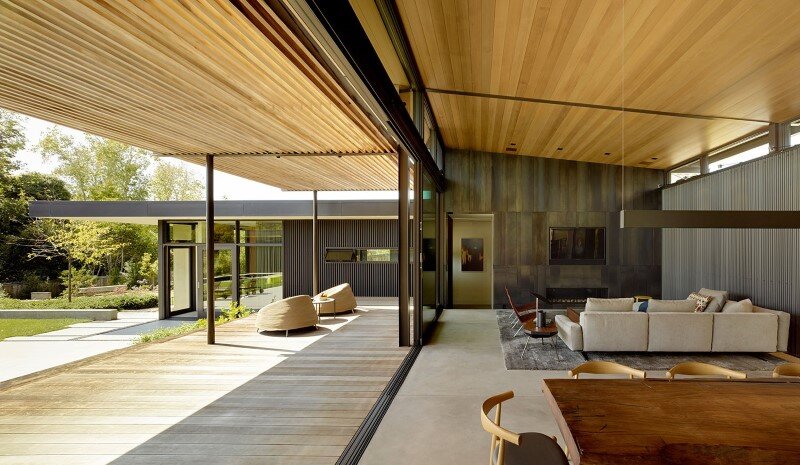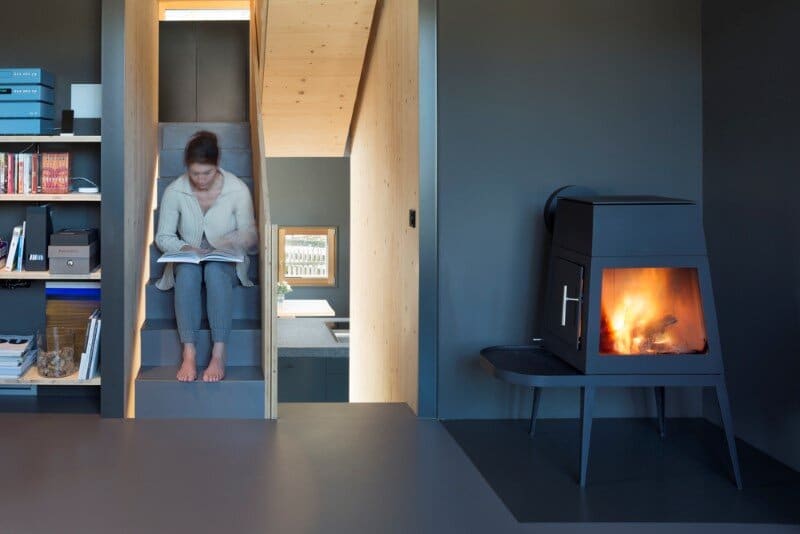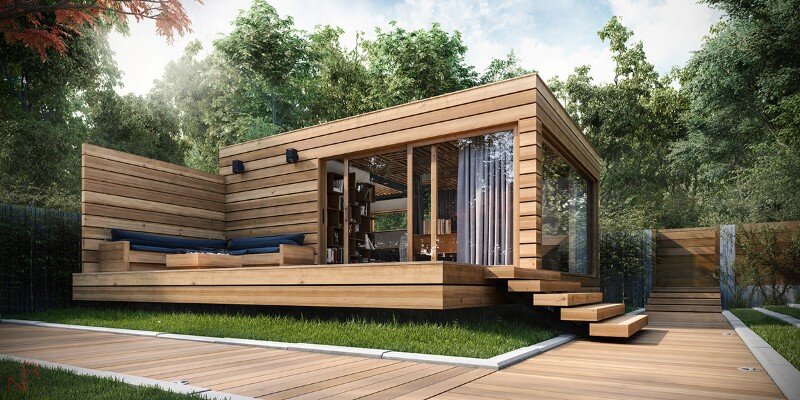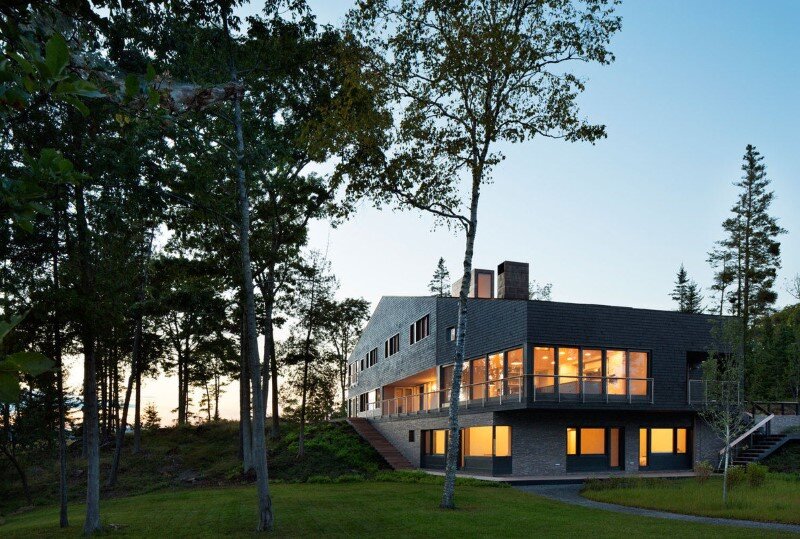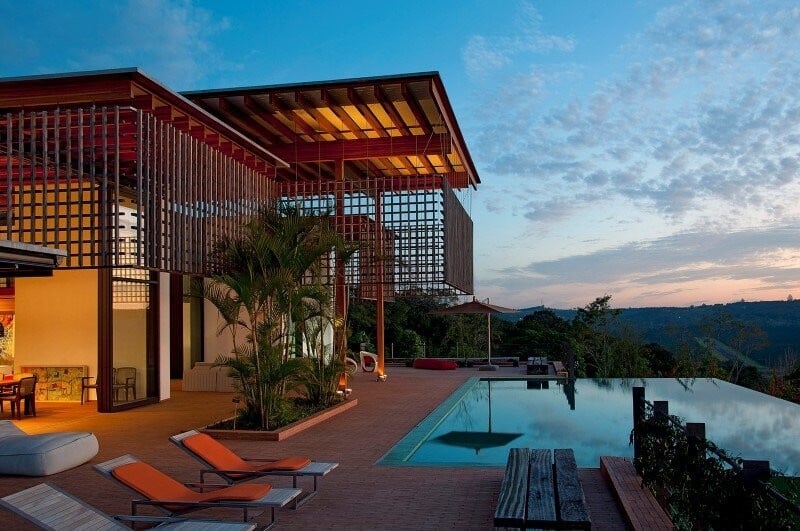Valley House – Shaped and Adapted to the Contours of a Valley
The Valley House is ingeniously molded to follow the natural contours of a northwest-facing valley, offering views down to the city and river below. Central to its design is a focus on the valley outlook, creating a…


