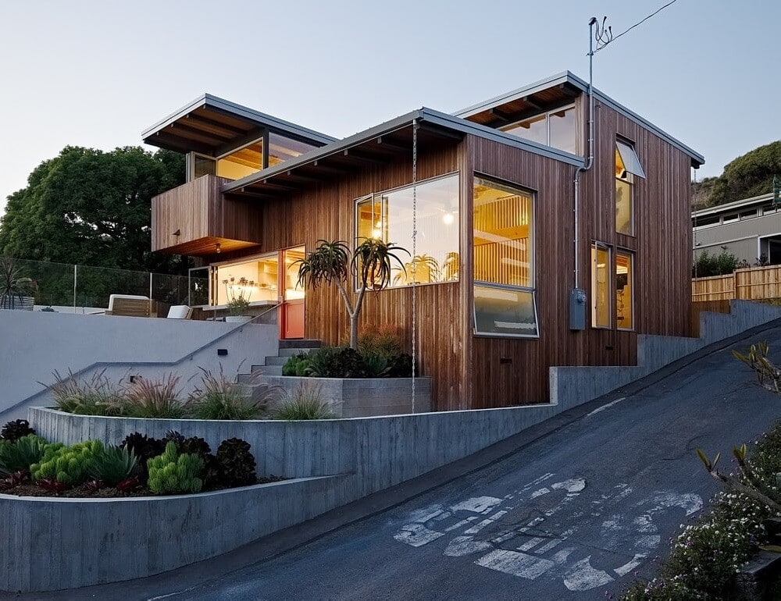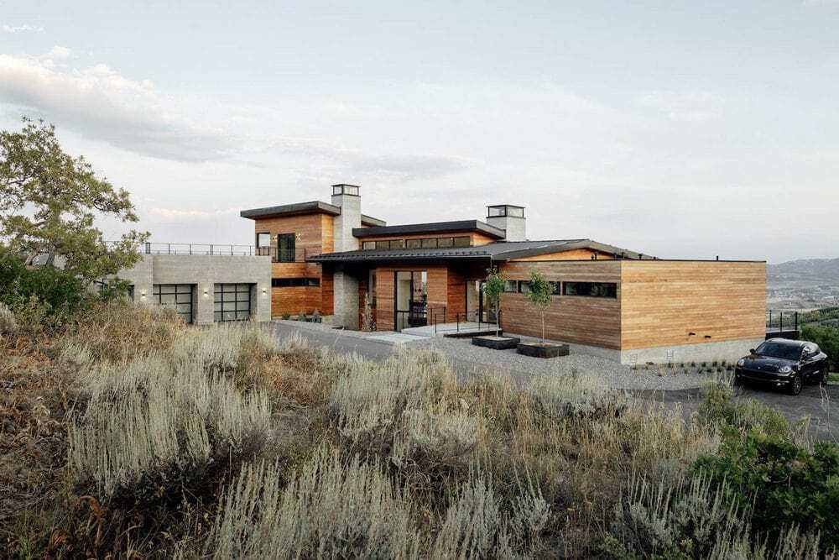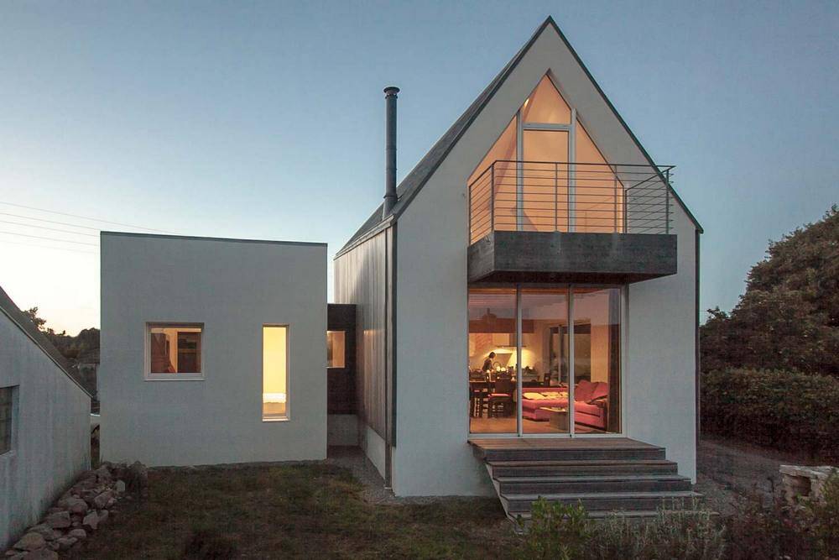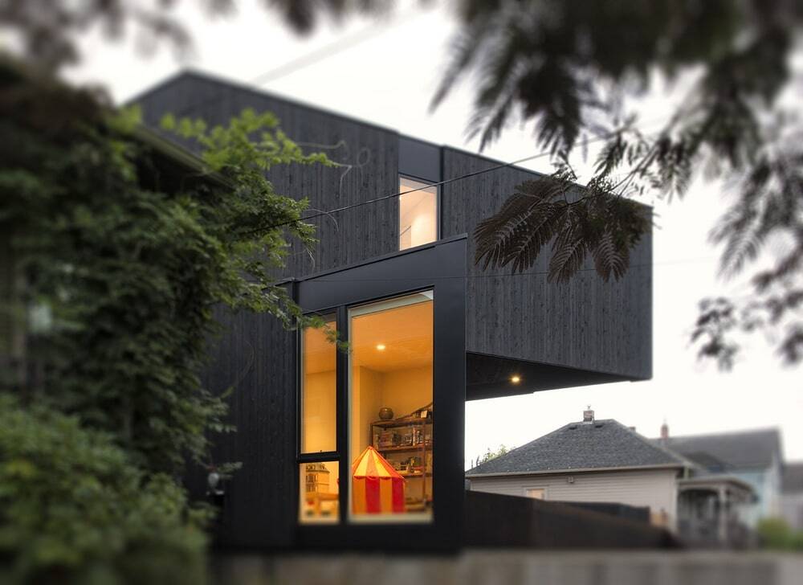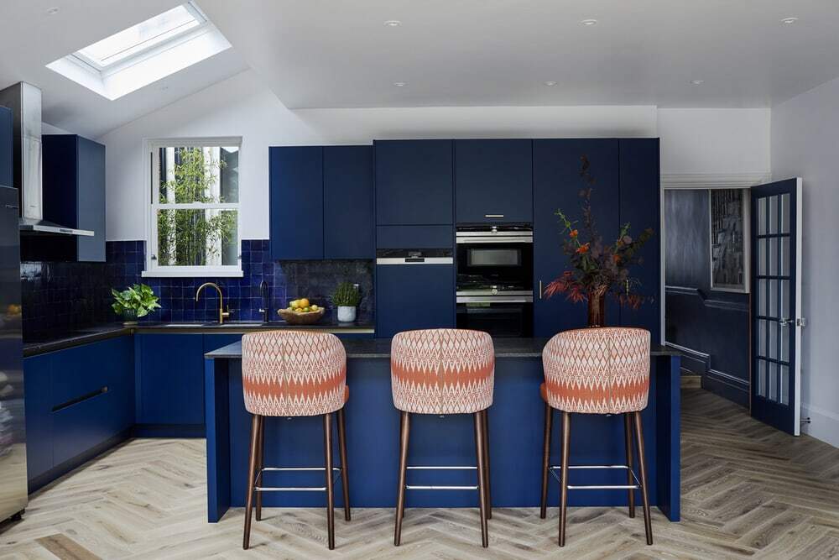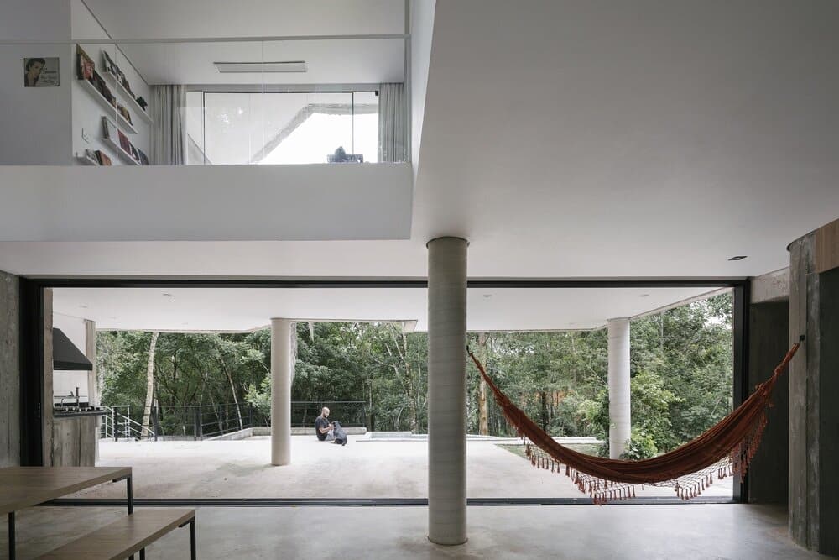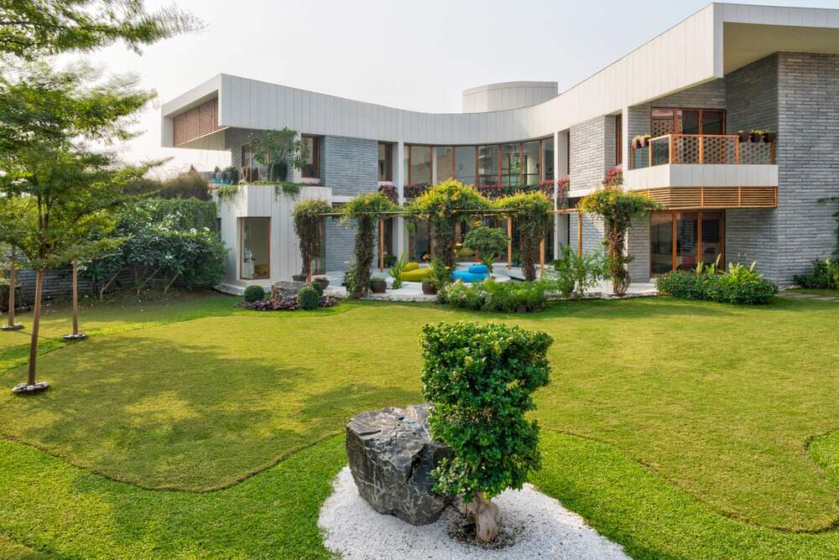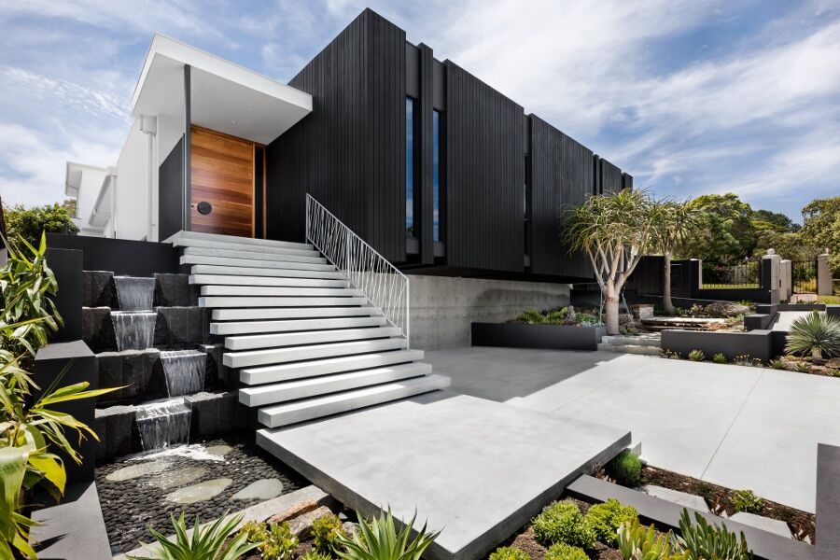Vintage Beach Home: A Coastal Retreat Renovation
Located just steps from the Pacific Ocean in the Portuguese Bend Beach Club neighborhood of Rancho Palos Verdes, Vintage Beach Home by ras-a studio is a thoughtful renovation and rebuild of a 1951 coastal retreat.

