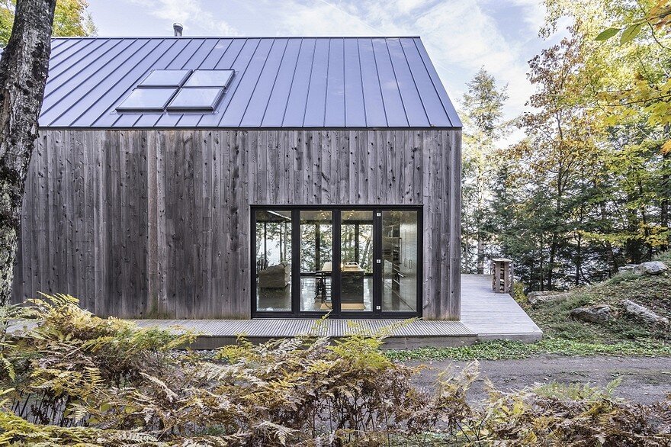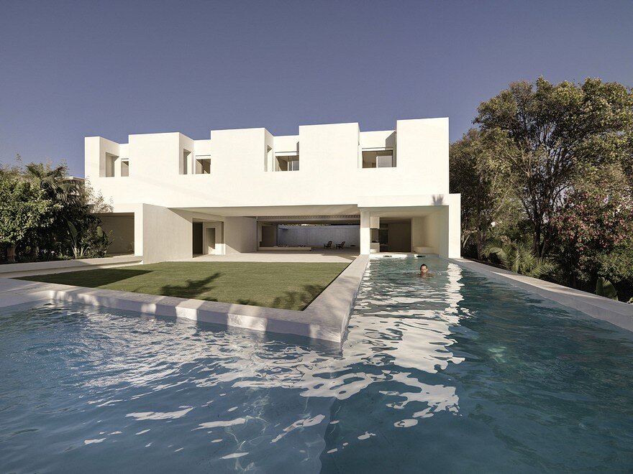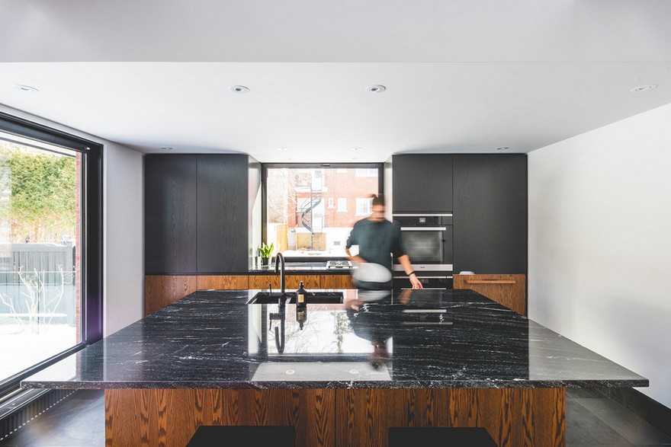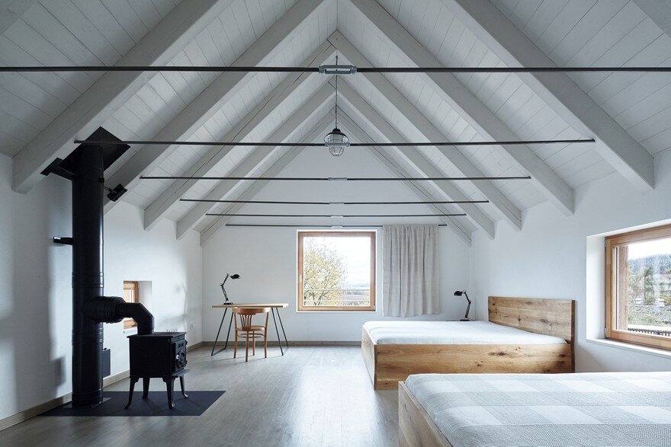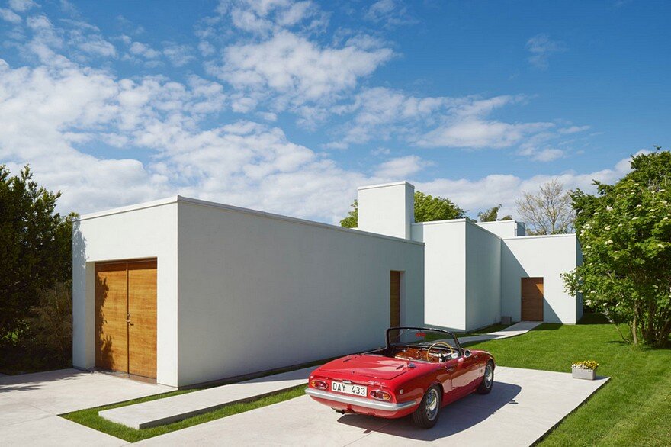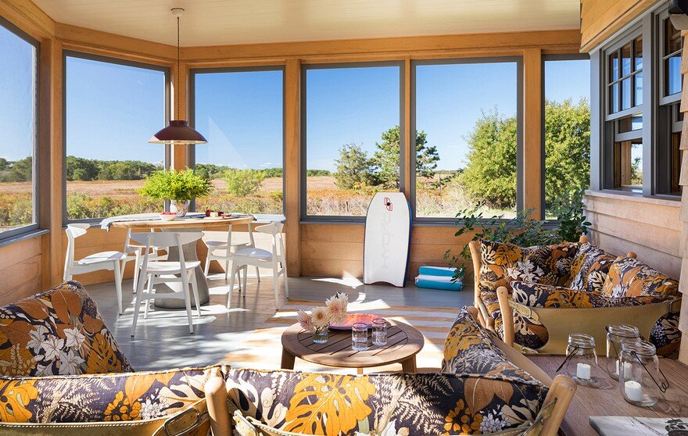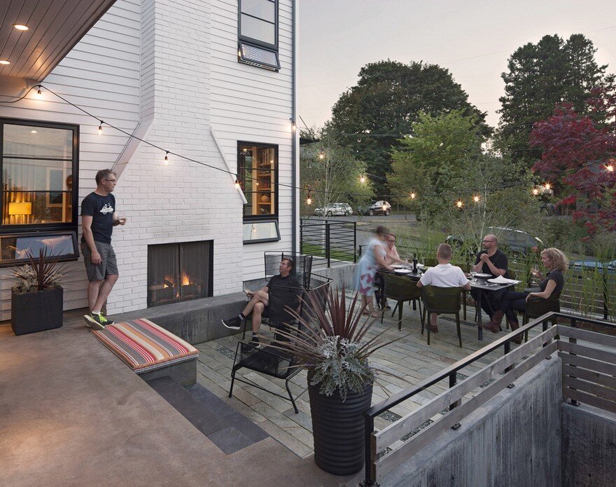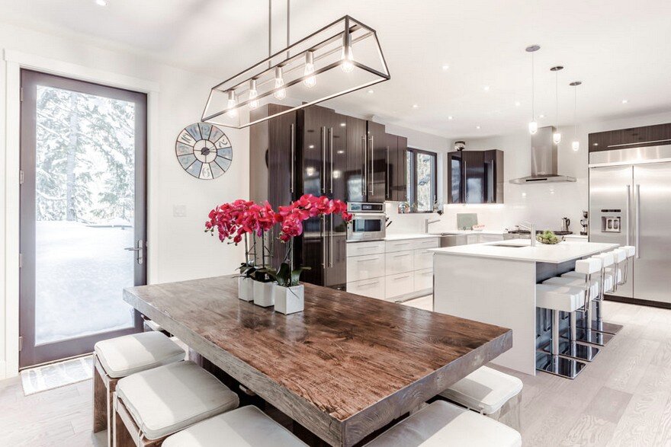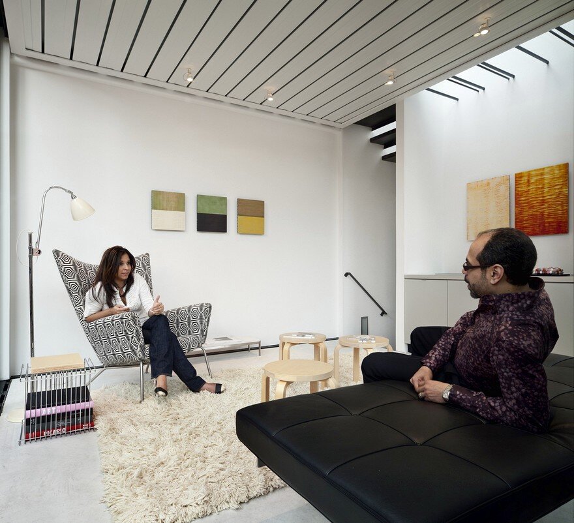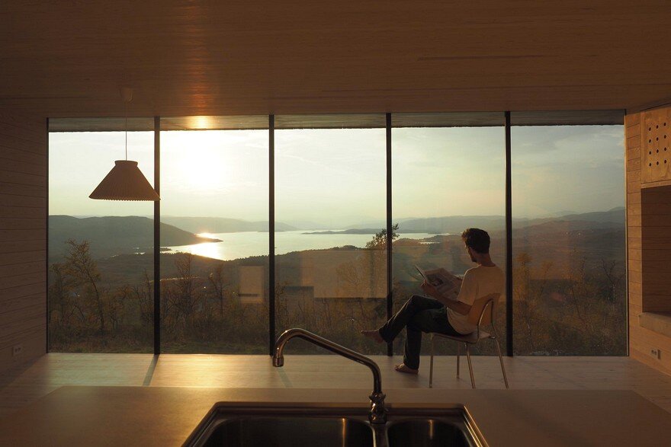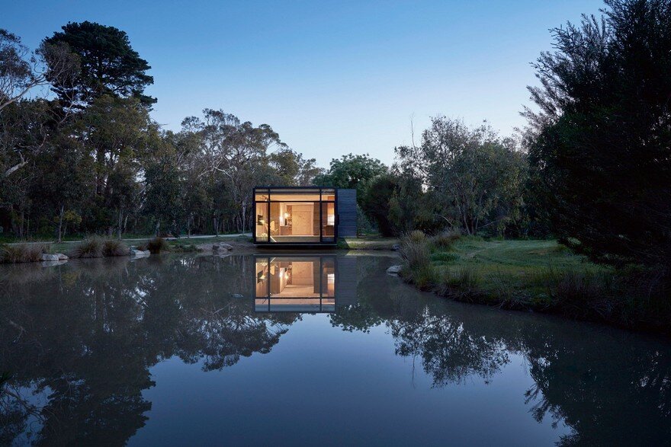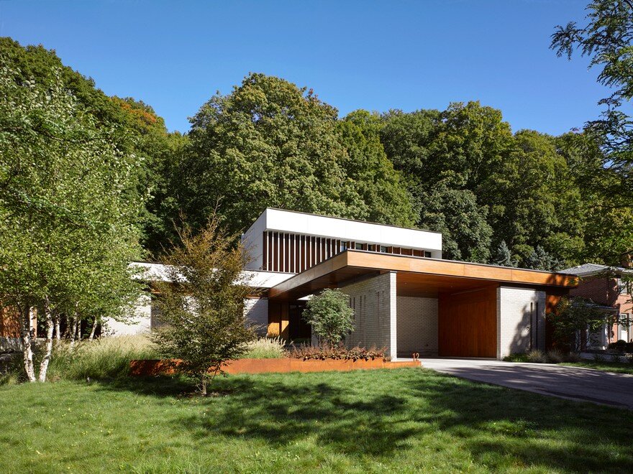Chalet Massawippi / Gabriel Ostiguy
Architect: Gabriel Ostiguy Project: Chalet Massawippi Collaborators: Lucas Abouchaar, Abel Bravo Munoz, Raphaël Dionne, Éric Di-Méo, Alexandre Lemoyne, Isaniel Levesque Location: Lake Massawippi, Québec, Canada Photography: Raphaël Thibodeau Chalet Massawippi is a vacation home designed by Canadian architect Gabriel Ostiguy. From the architect: This project, developed in parallel with my master’s studies in architecture, allowed me […]

