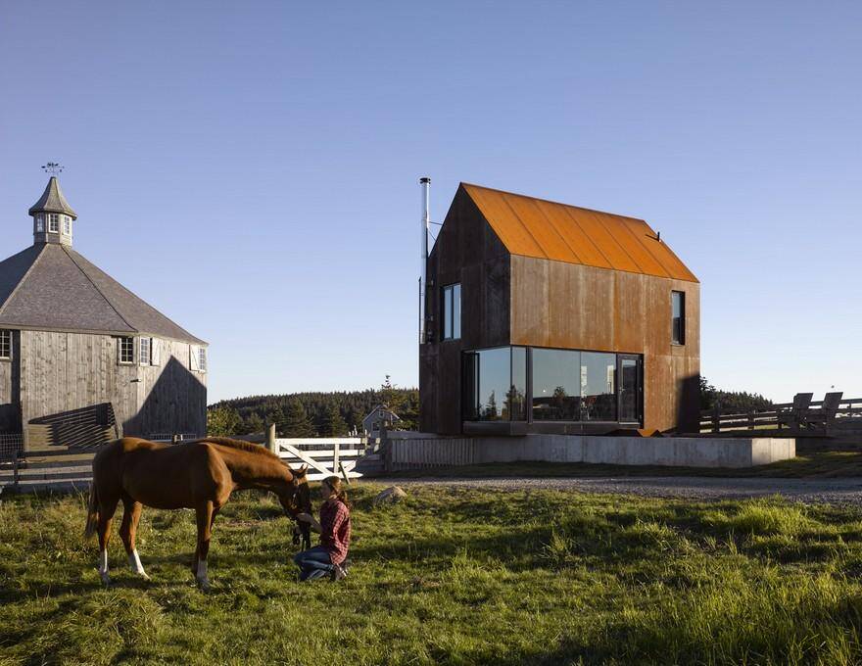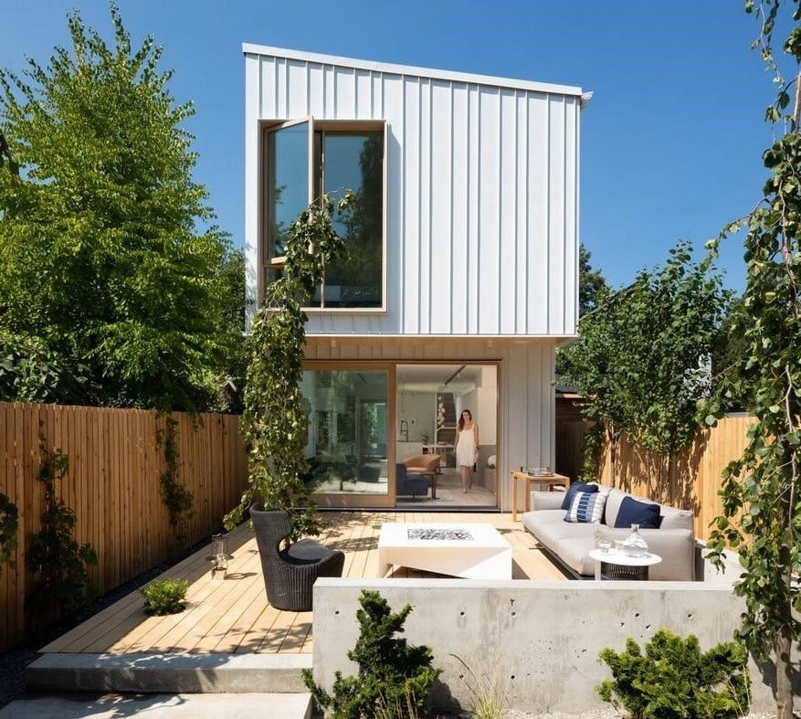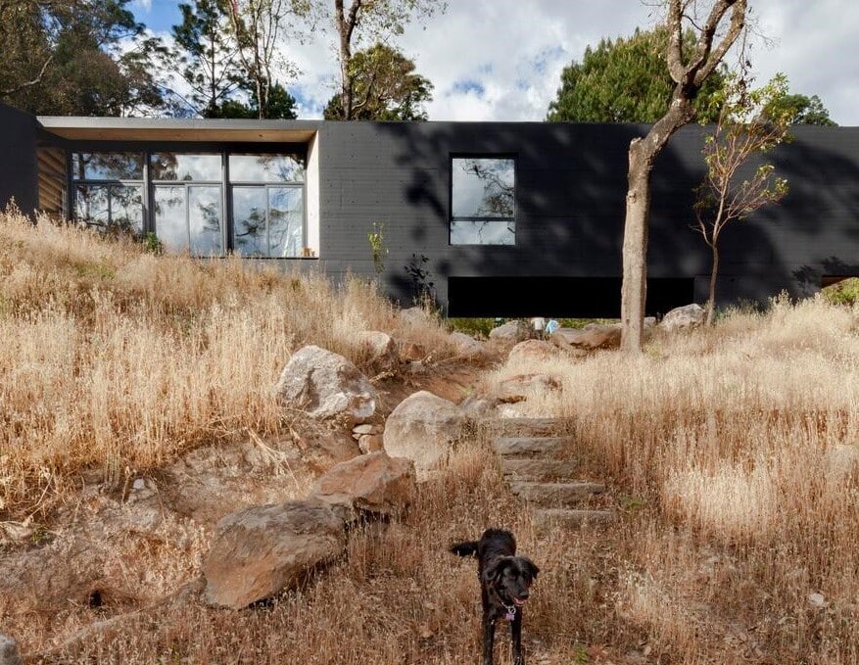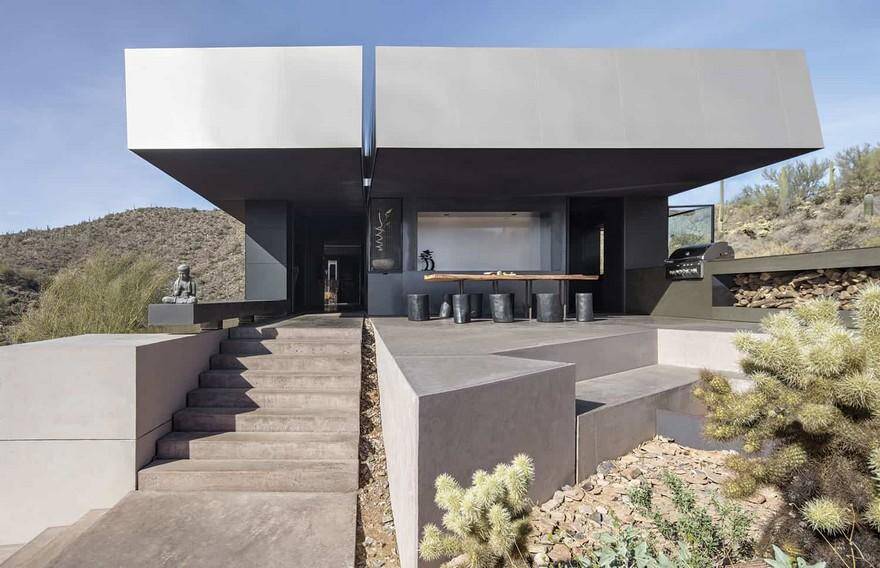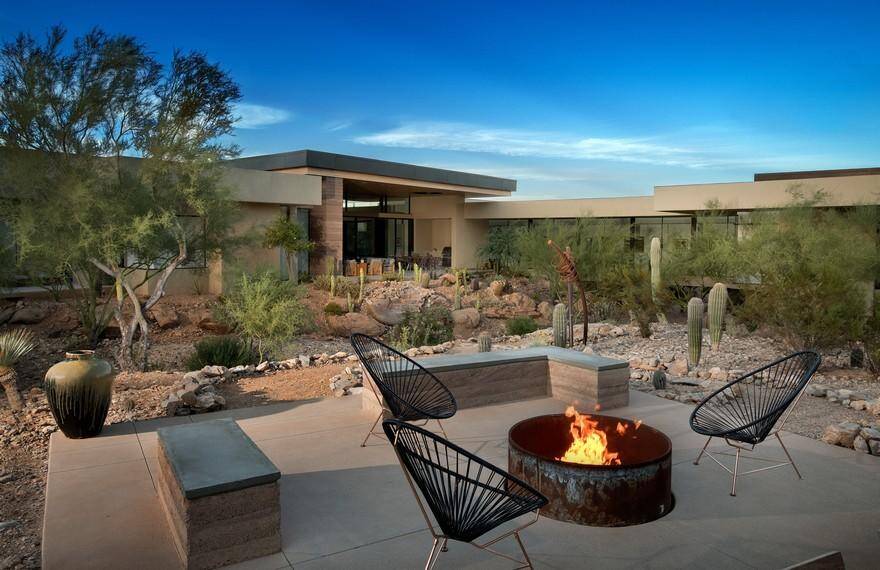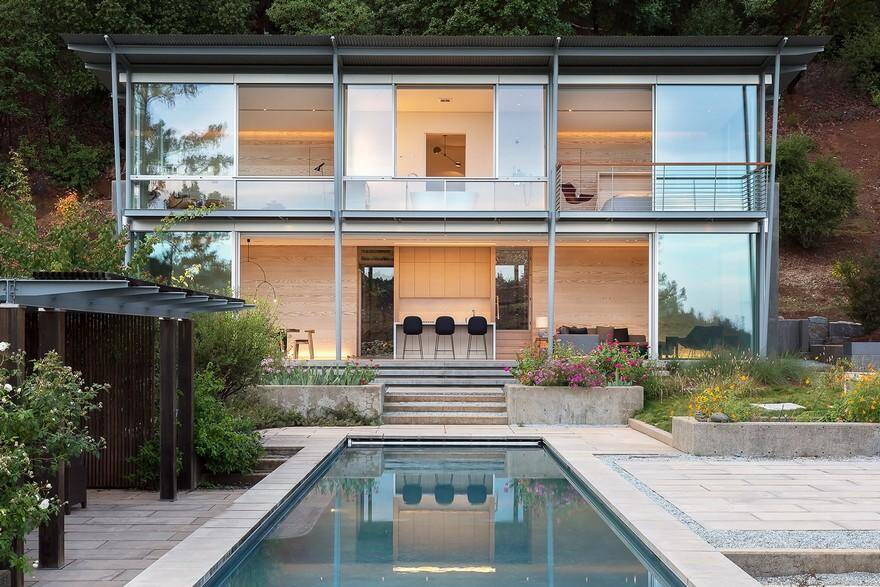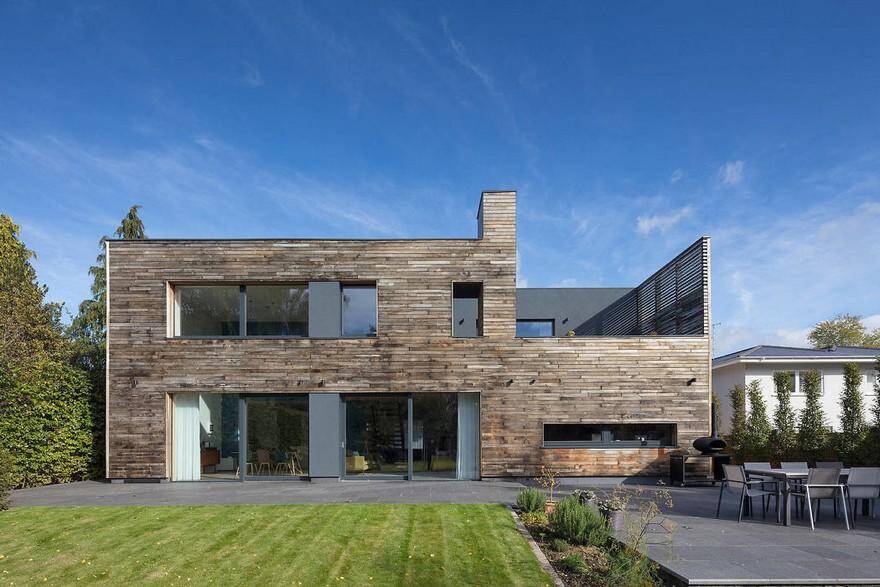Enough House, Steel-Clad Cabin in Nova Scotia by MacKay-Lyons Sweetapple Architects
The latest addition, Enough House, provides accommodation for an intern architect to work closely with MacKay-Lyons. The cabin is an essay in economy: space, budget, schedule and aesthetic. It shares the same minimalist ethic as the adjacent, 1830’s schoolhouse.

