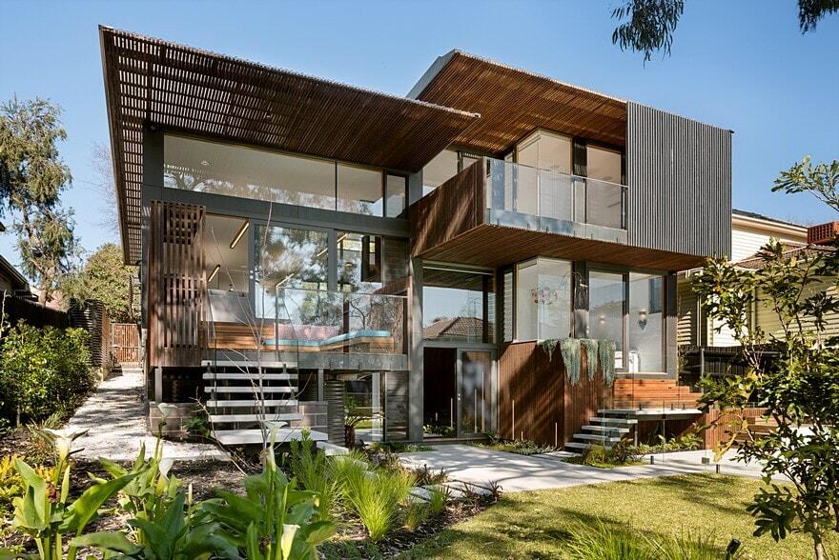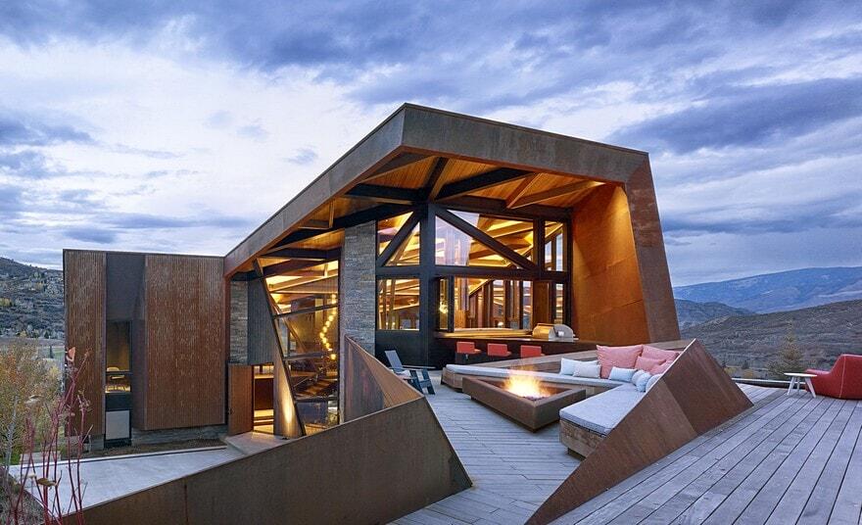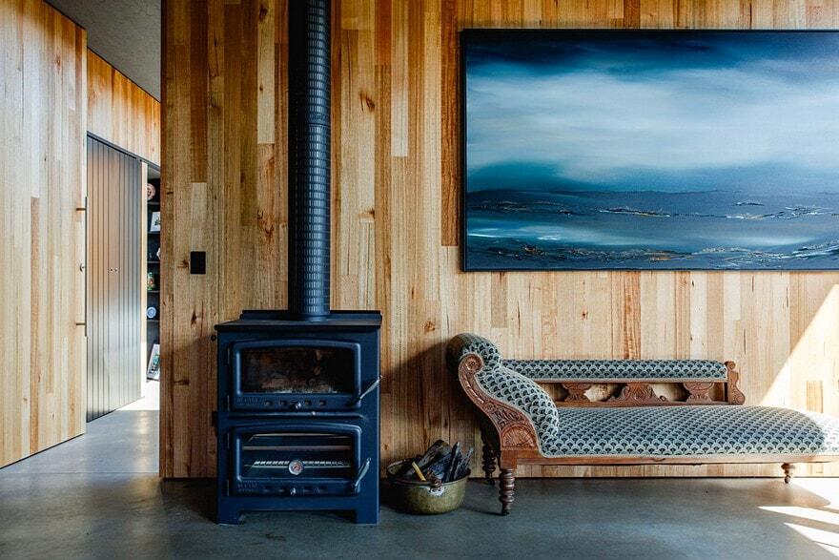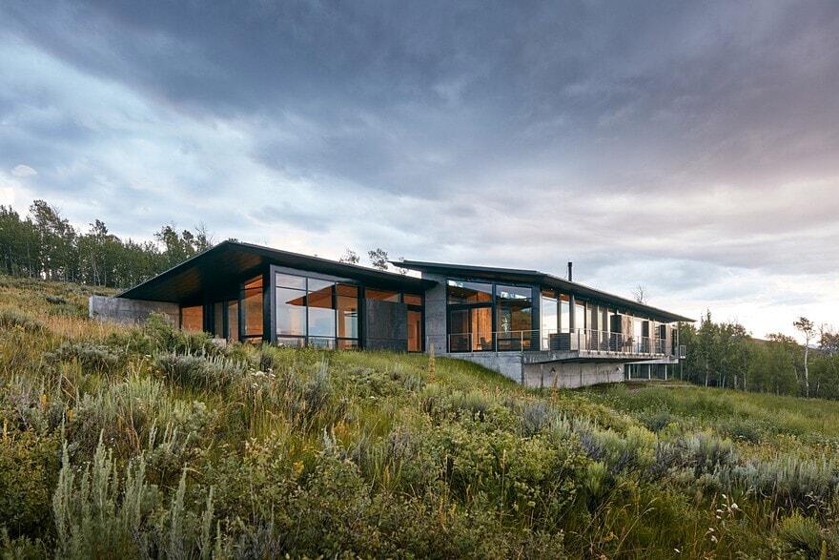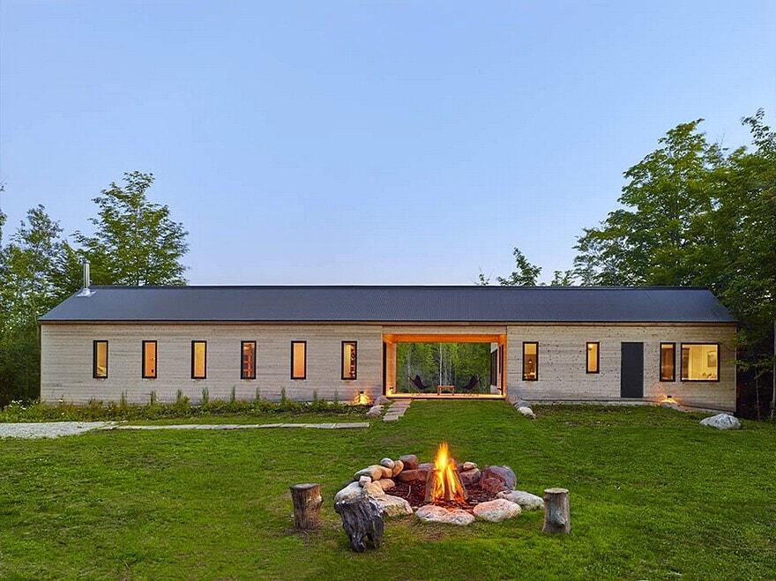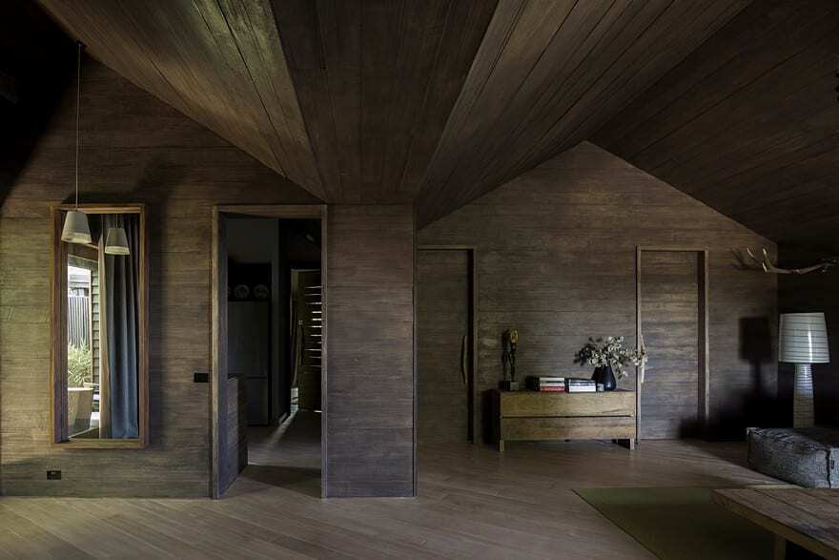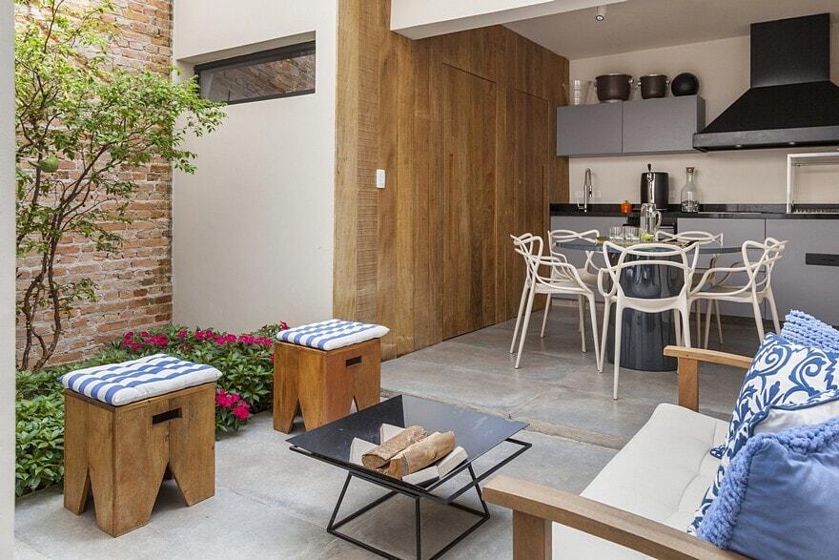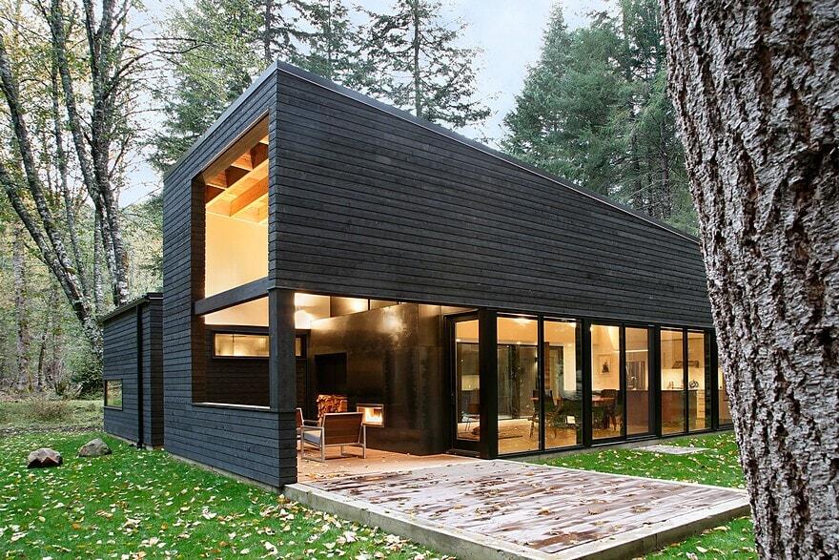Ashburton Trail House / Zen Architects
Designed by Zen Architects, the Ashburton Trail House is an immersive architectural experience, drawing the power of the Australian landscape into every space. Built on gently sloping land in suburban Melbourne, this contemporary and environmentally friendly home is…

