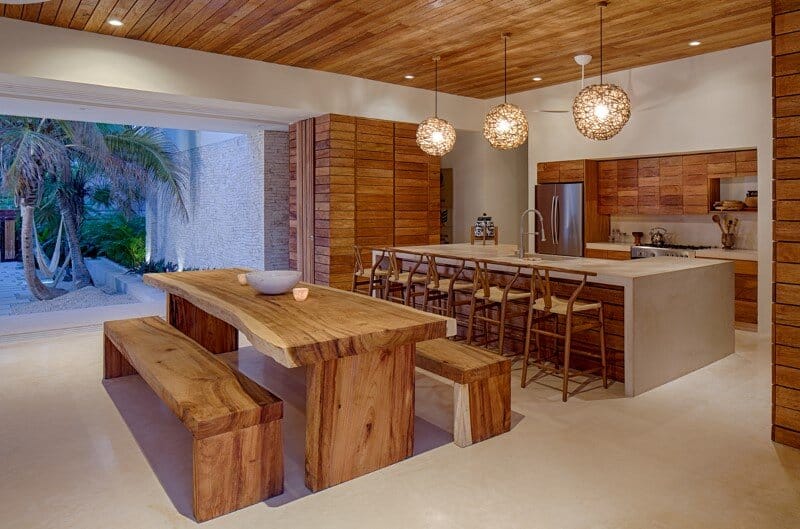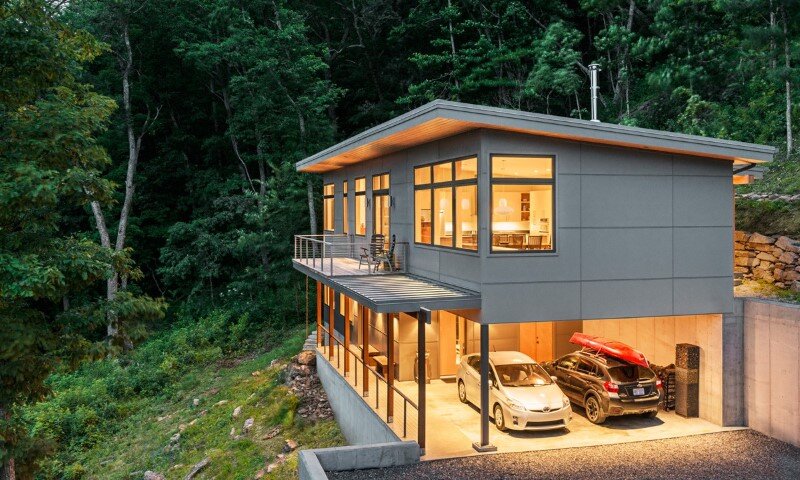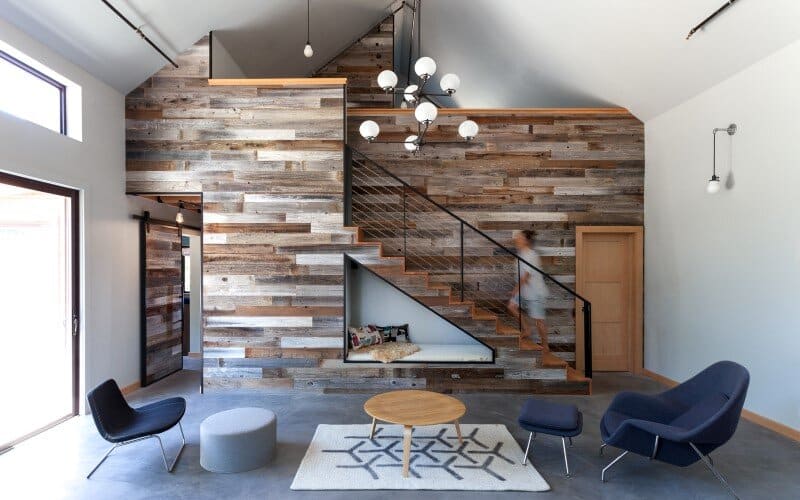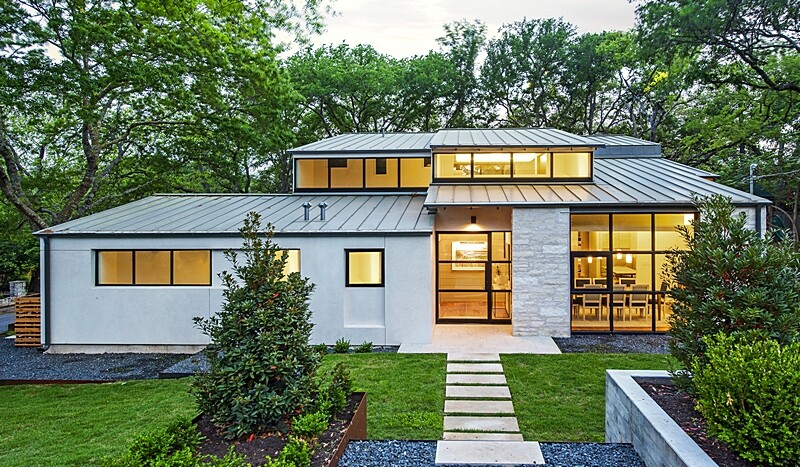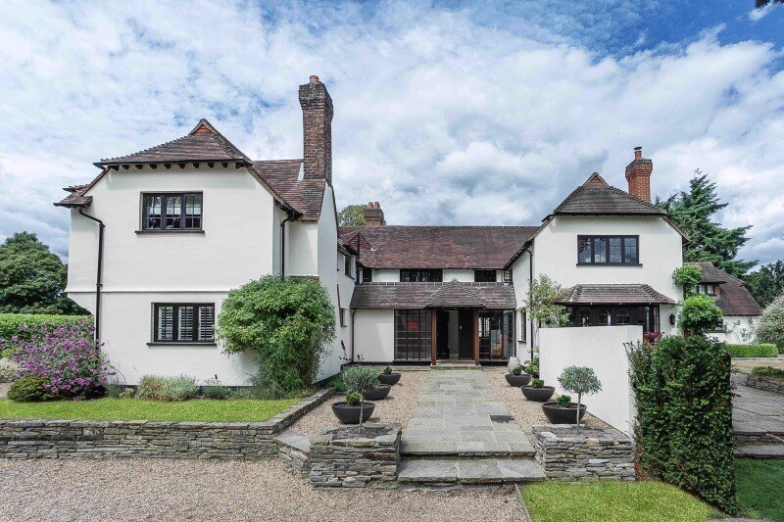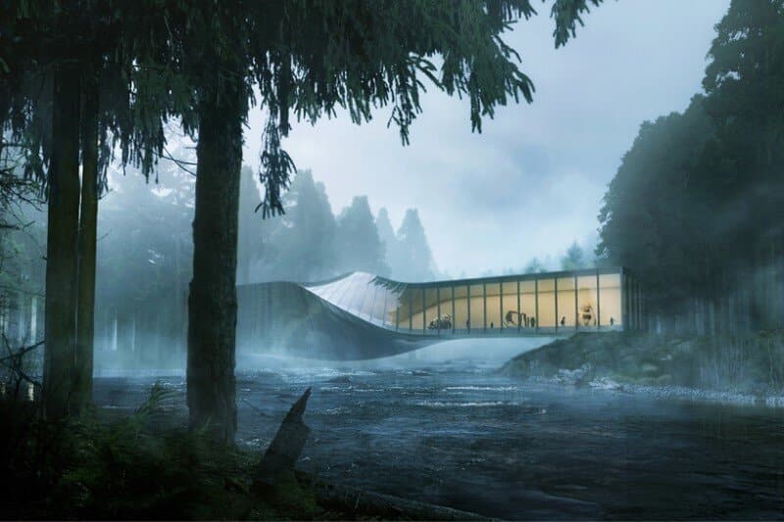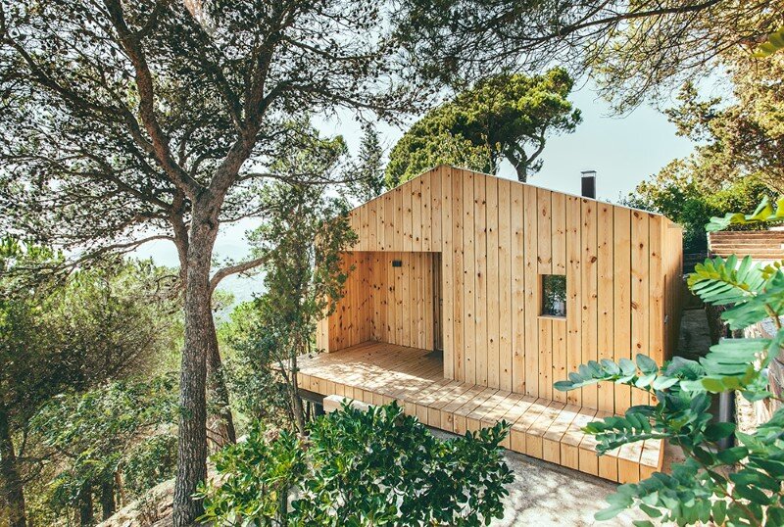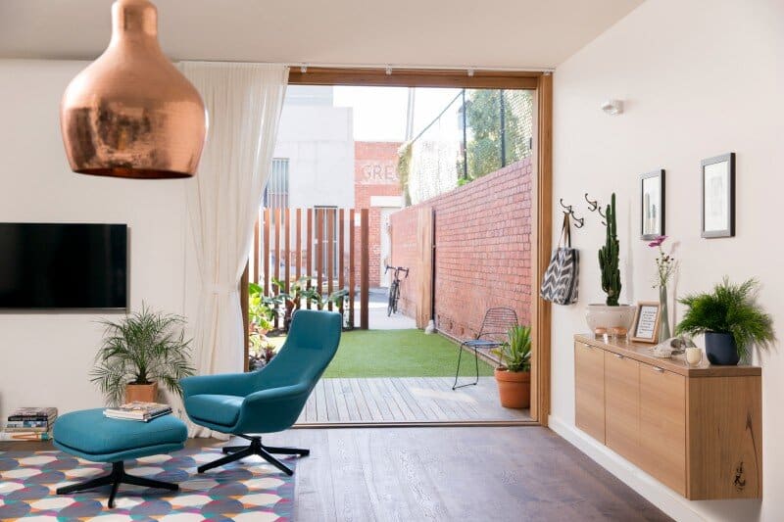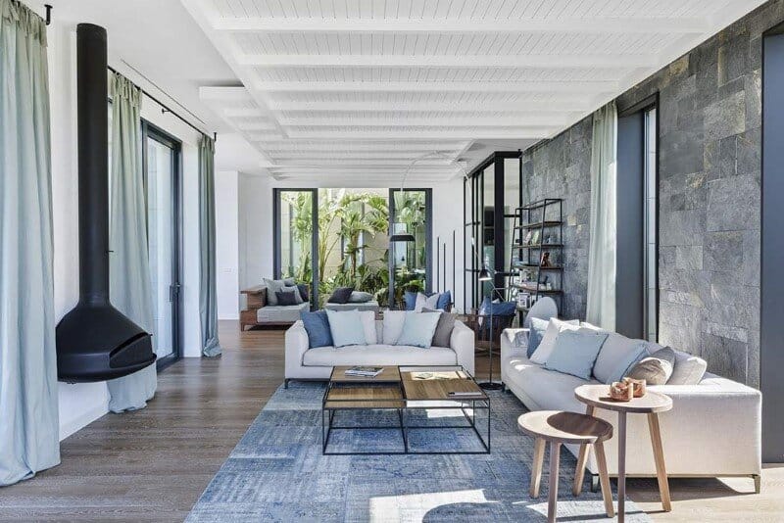Beachfront Private Villa on a Protected Bay in Tulum, Mexico
Casa Xixim is a beachfront private villa designed by Austin-based Specht Novak. Nestled between the turquoise ocean and the emerald jungle, Casa Xixim offers a unique blend of exotic beauty, refined luxury and eco-minded practices in harmony with…

