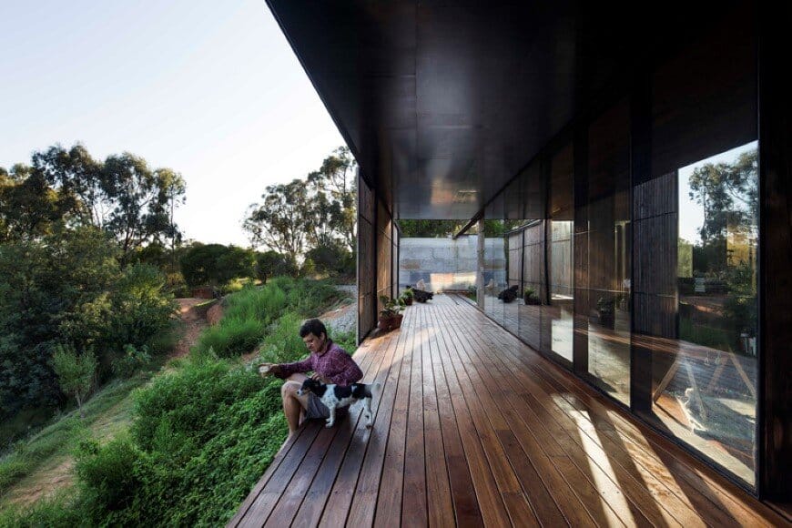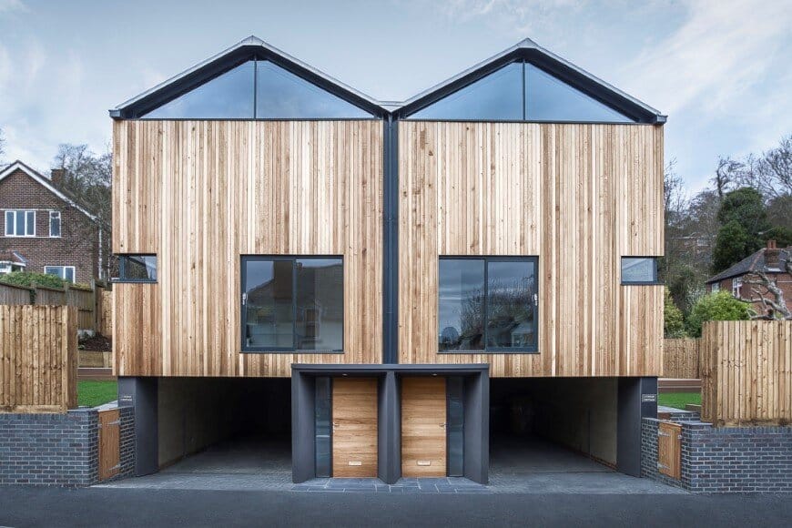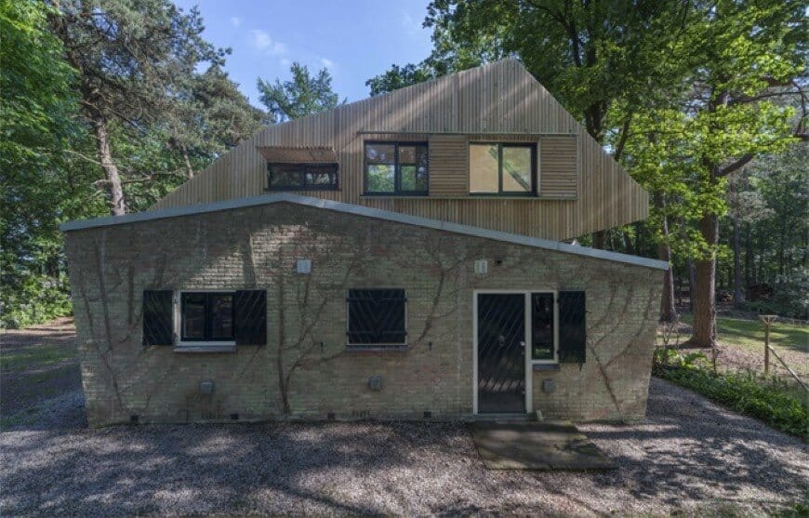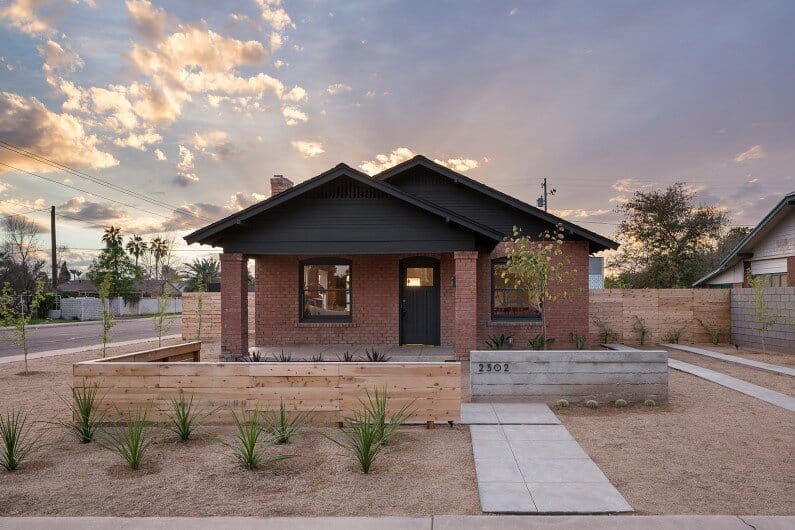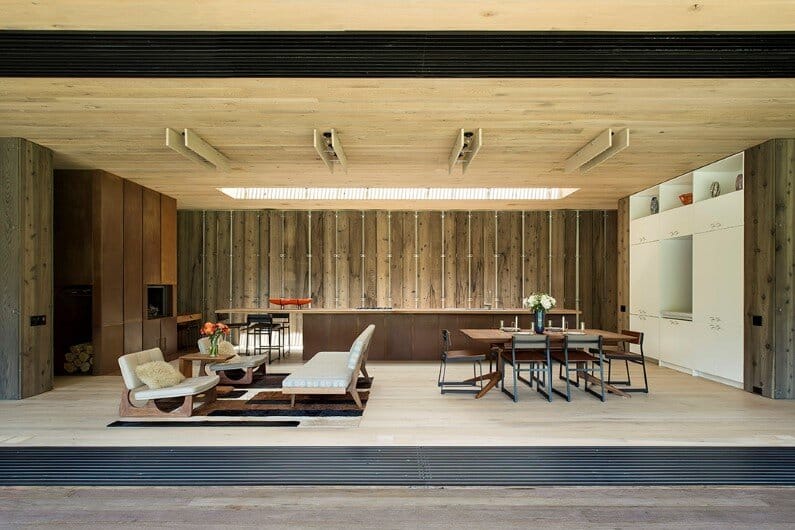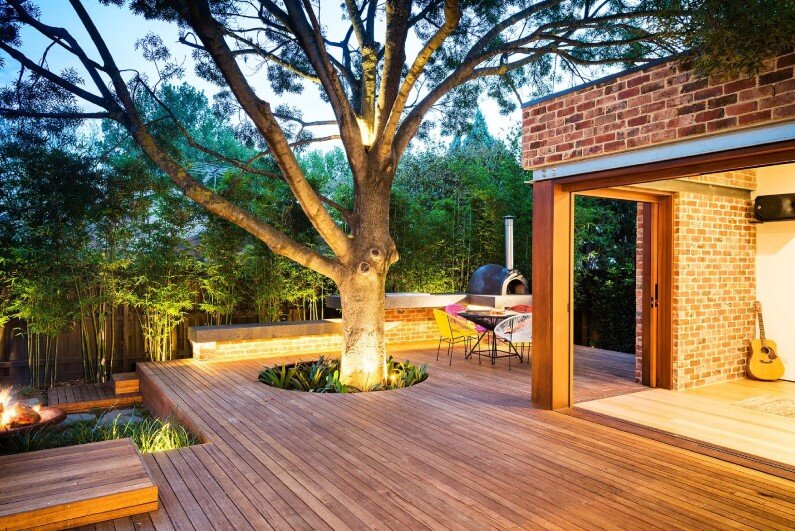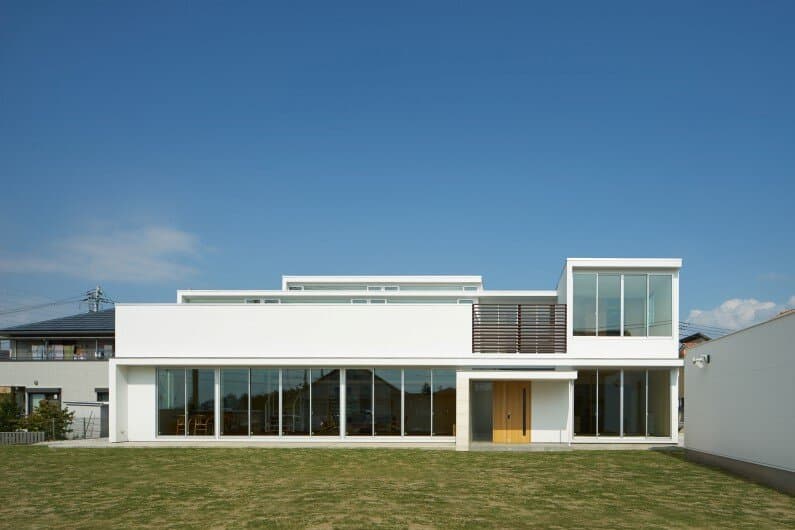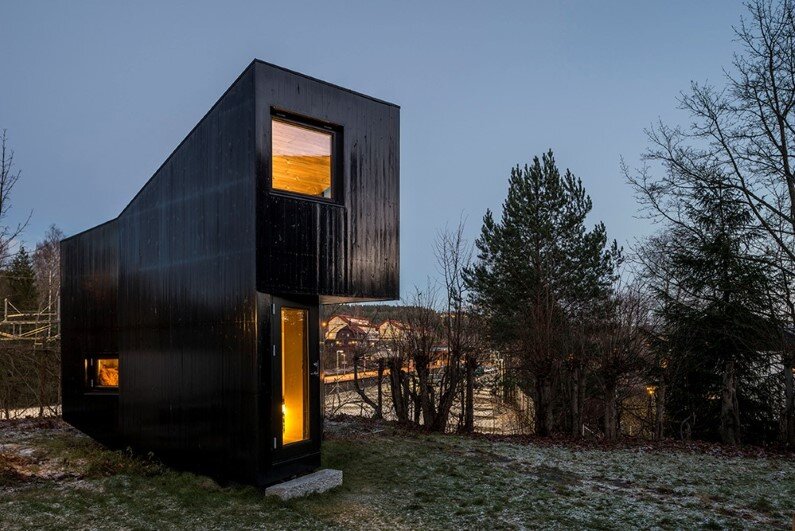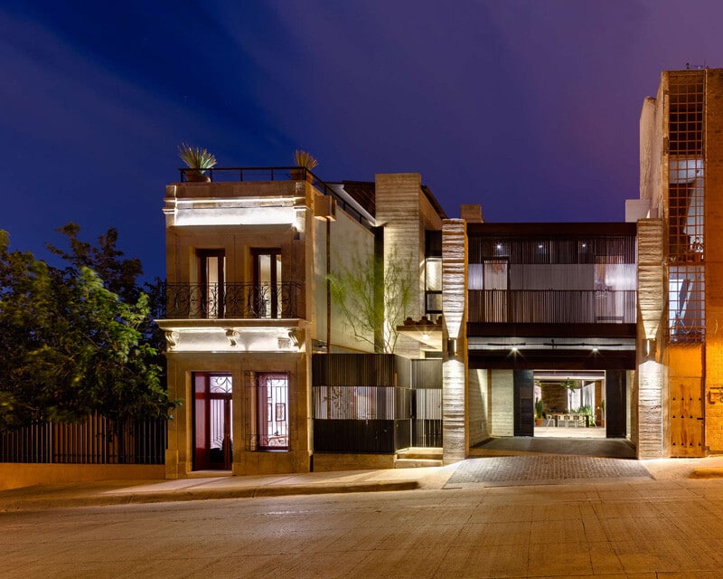Sawmill House: Sustainable Architecture by Reusing Waste Concrete
Project: Sawmill House Architects: Archier Location: Yackandandah, Victoria, Australia Photographer: Ben Hosking Sawmill House is a Victorian Architecture Awards winning project 2015, New House under 200m2 category, commendation Sustainable Architecture. The house was designed by the Archier Studio and…

