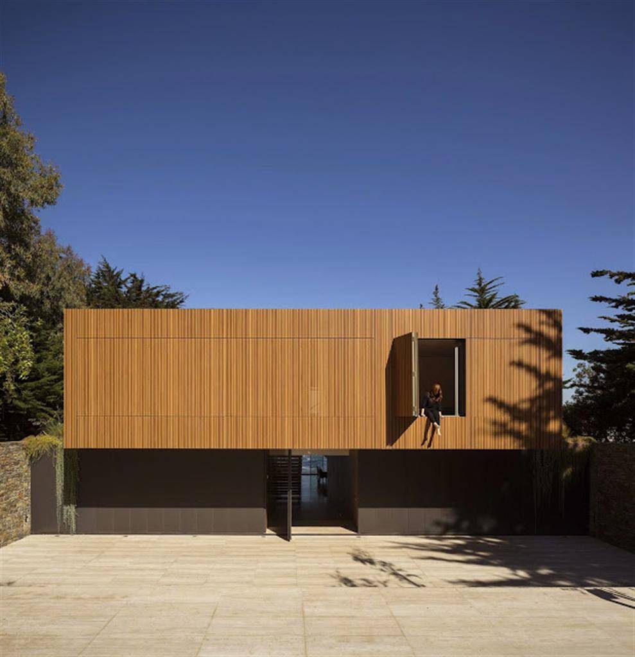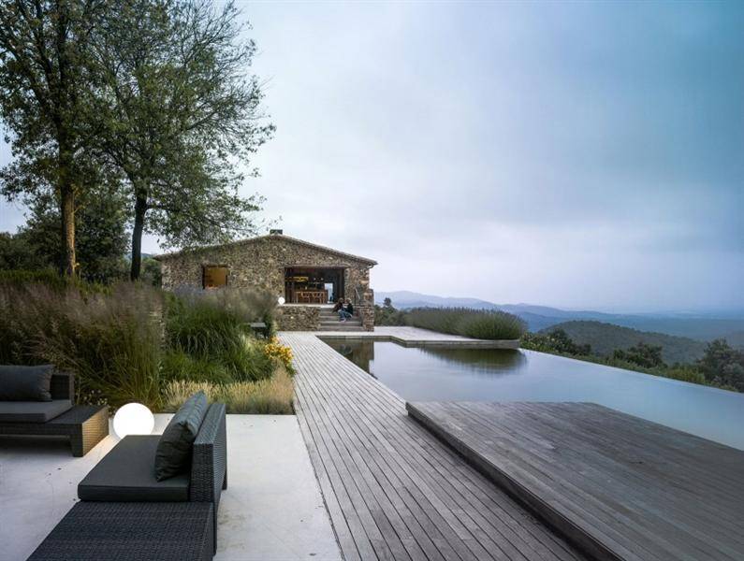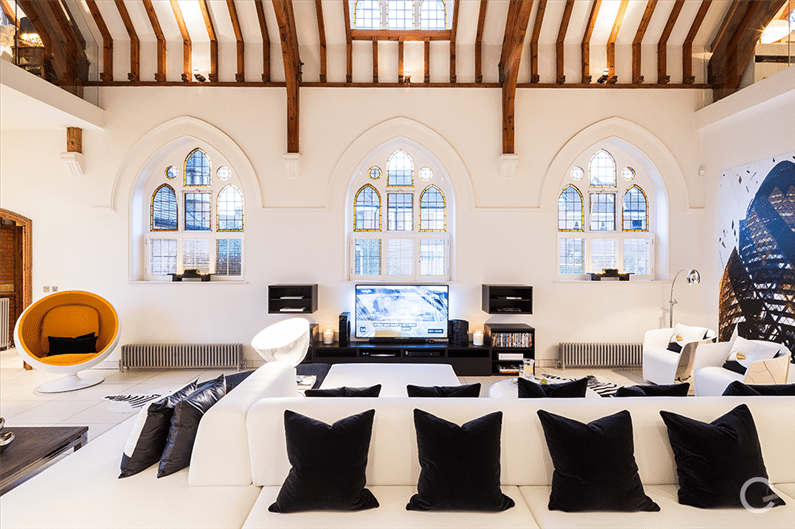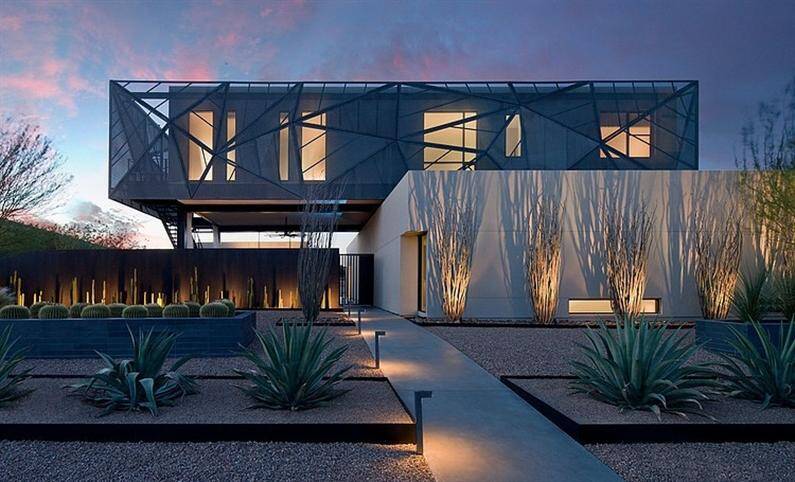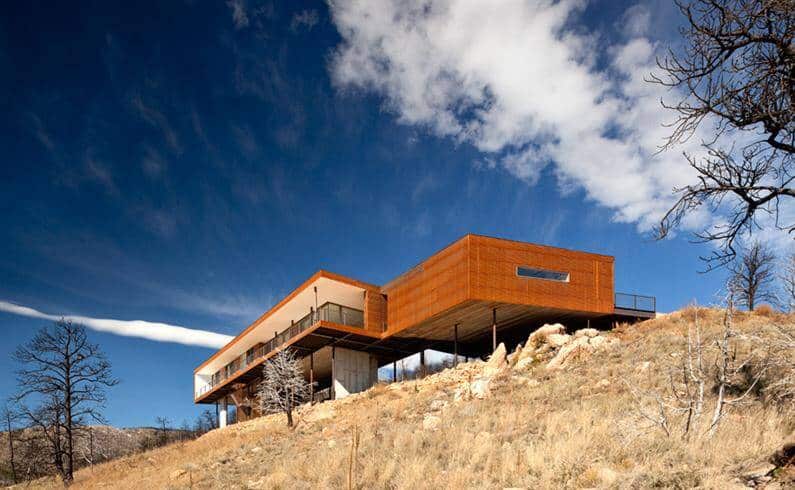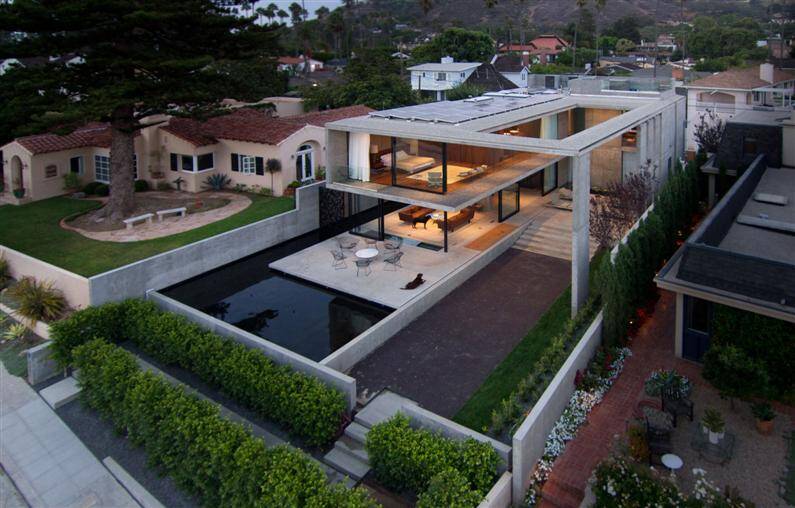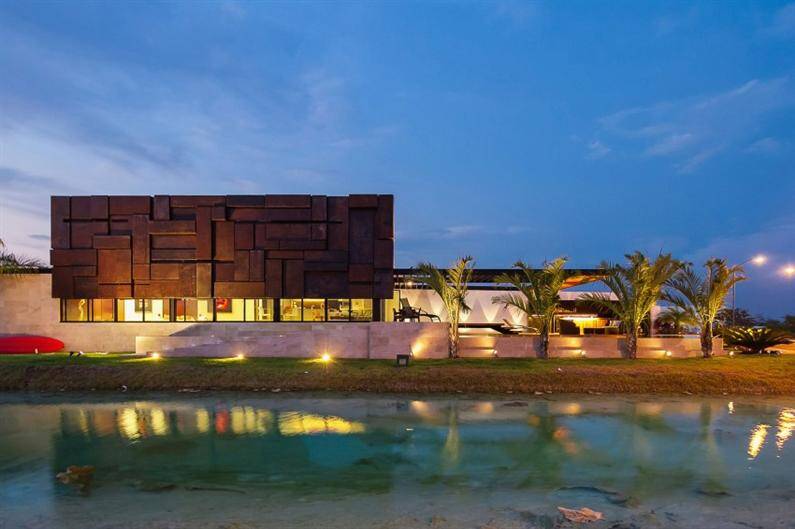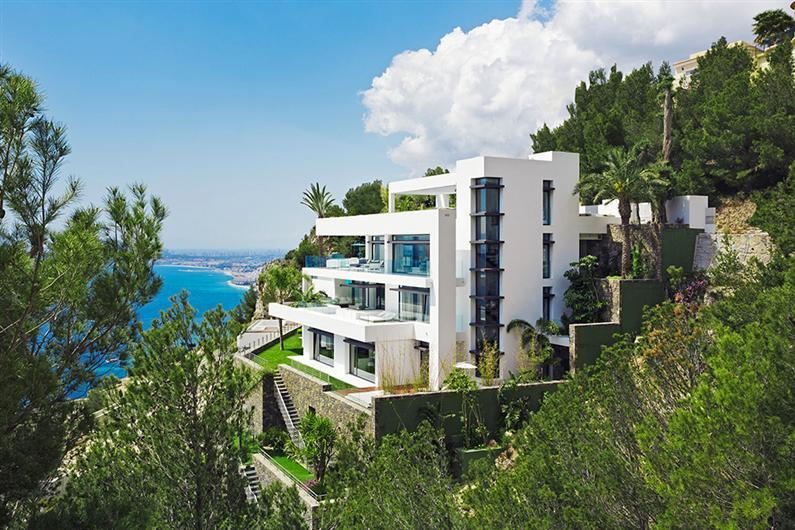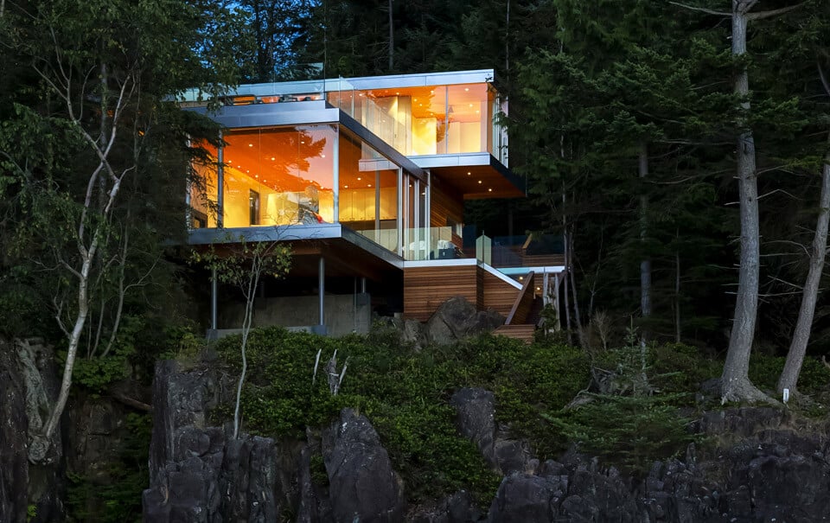Casa Rocas: Harmonious Architecture and Magnificent View
Casa Rocas (a/n Stones House) is situated in Valparaiso, Chile and it is the result of the cooperation between two architecture companies: Studio MK27 and 57Studio. Situated on a rocky hill, with a tilt towards the ocean,…

