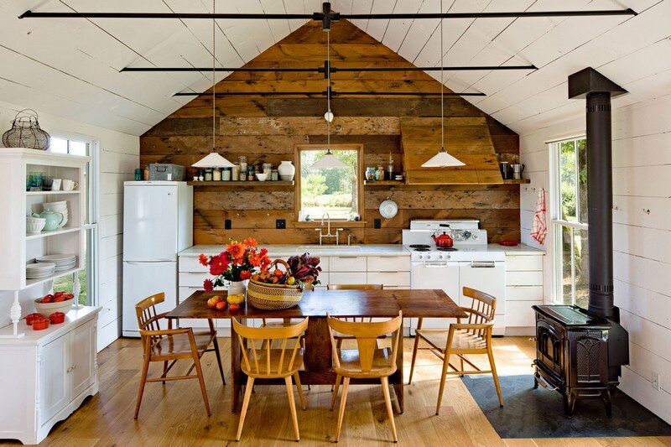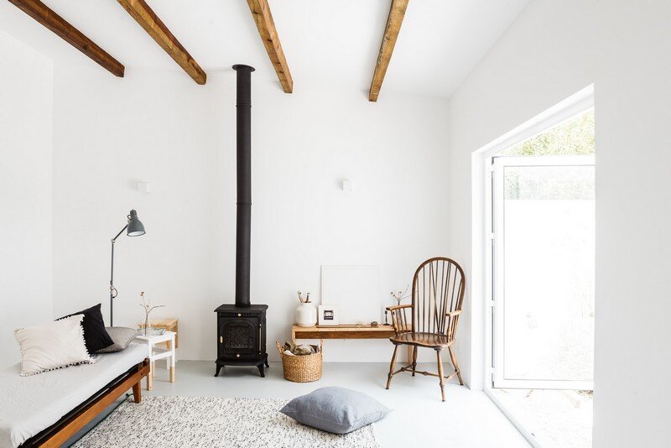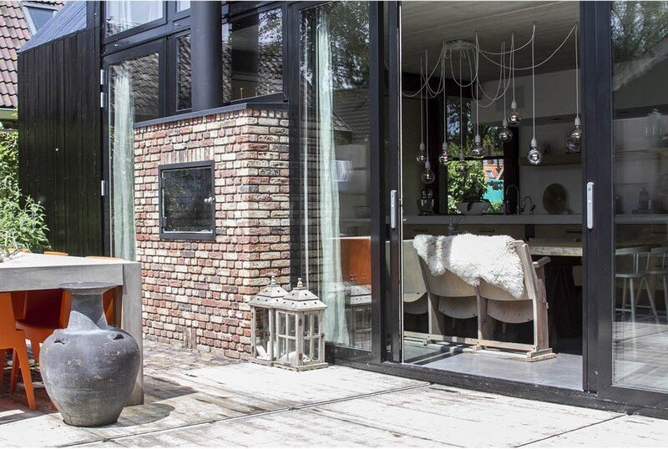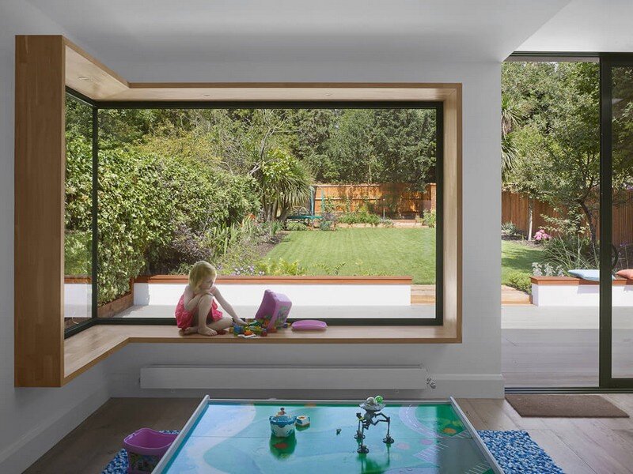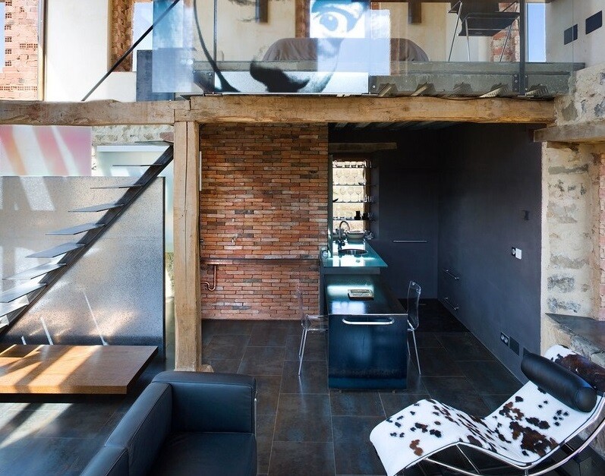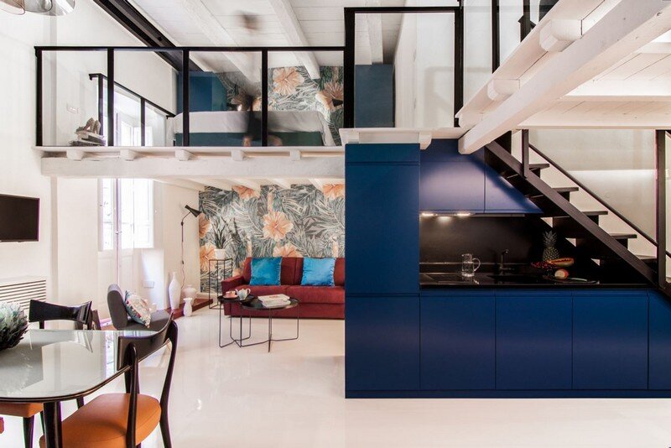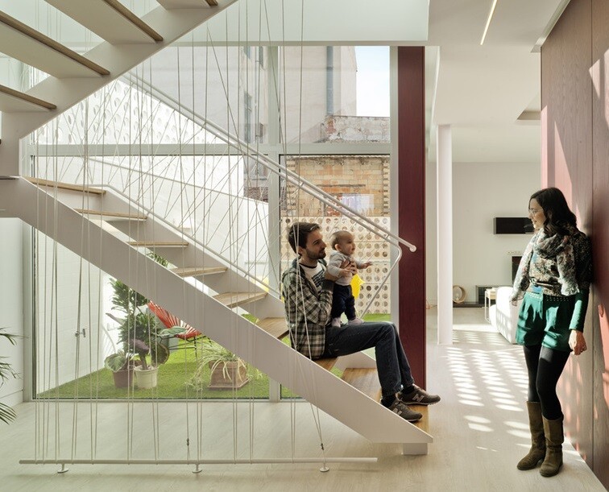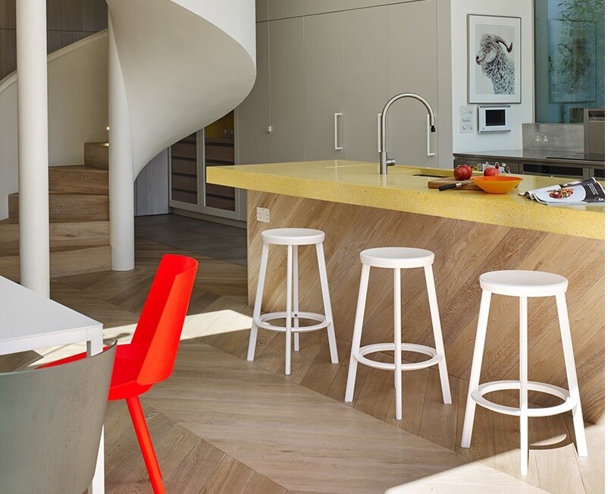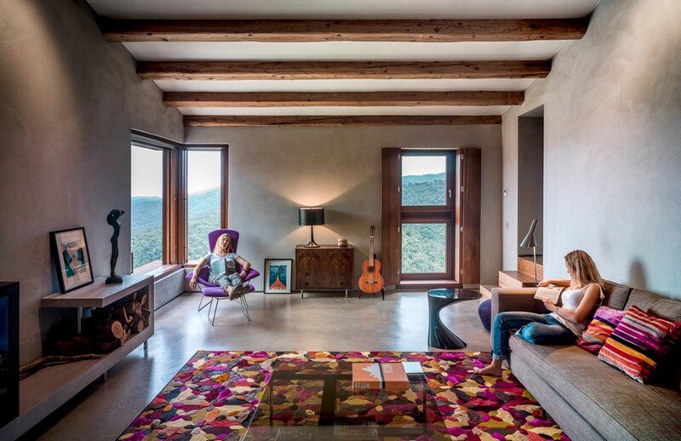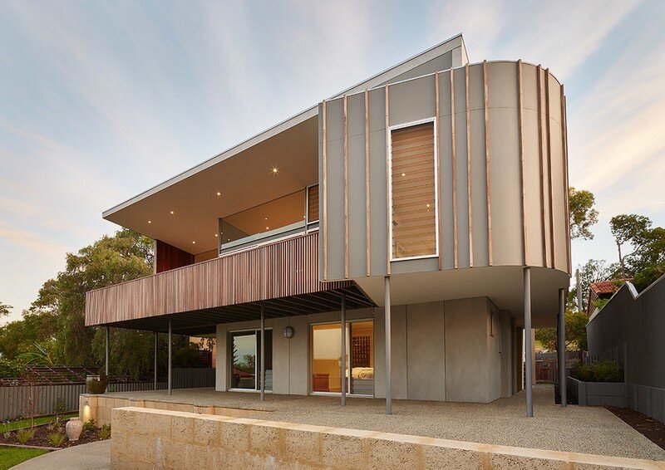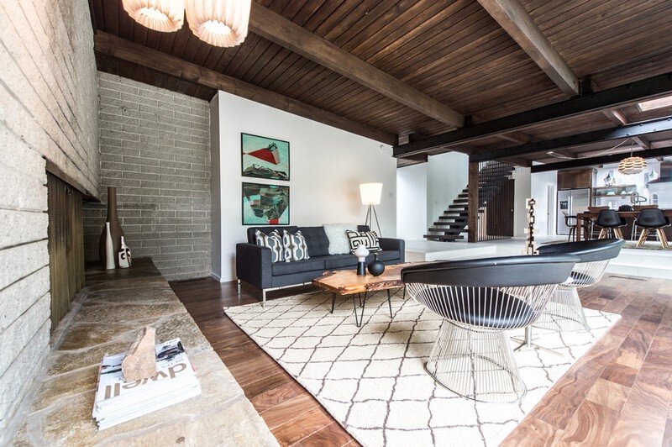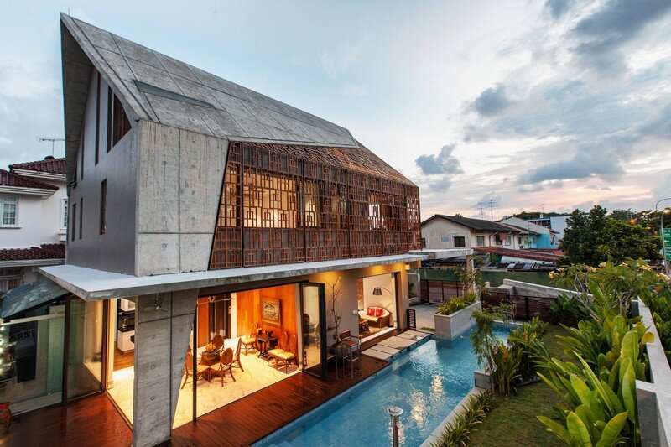Tiny House by Jessica Helgerson Interior Design
Interior Design: Jessica Helgerson Interior Design Project: Tiny House Location: Portland, Oregon, US Photographs: Lincoln Barbour This little house is where Jessica (Jessica Helgerson Interior Design) and her family have been living for the last several years. It sits on a five-acre property on Sauvie Island, an agricultural island on the Columbia River 15 minutes […]

