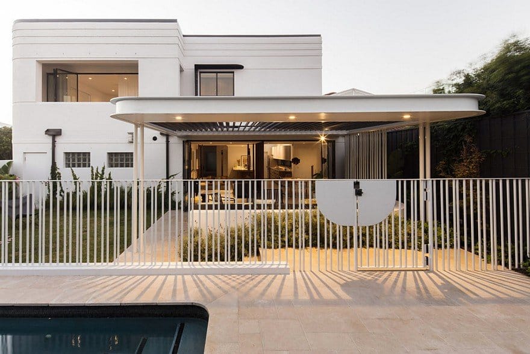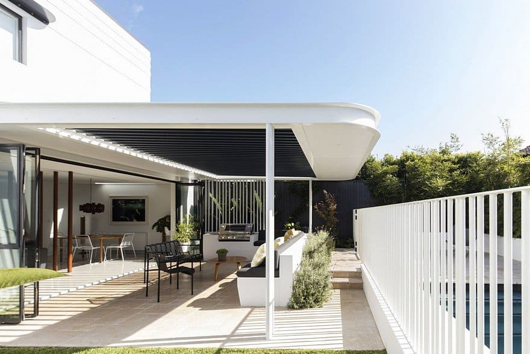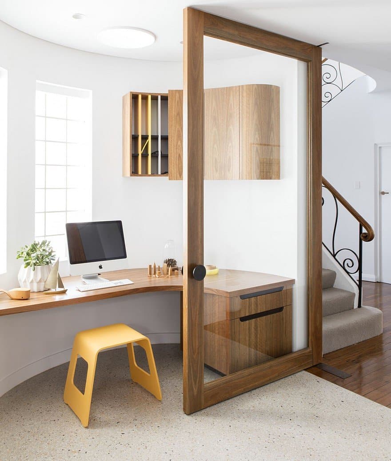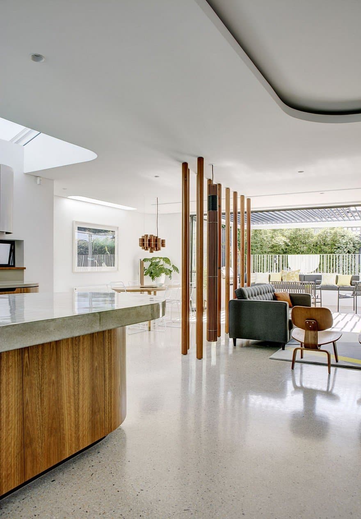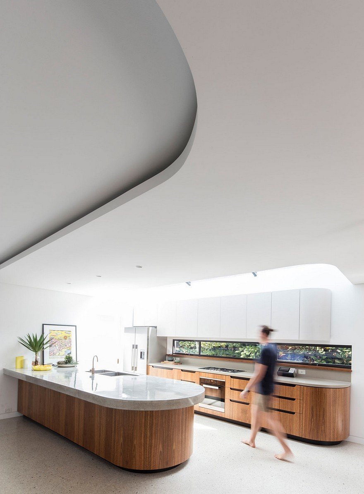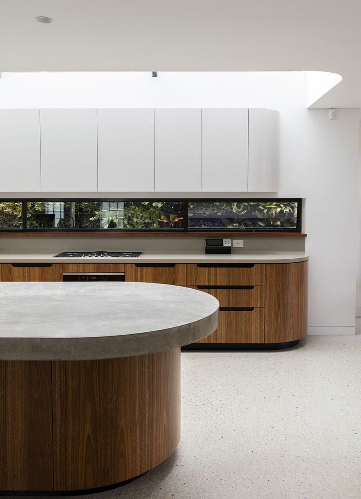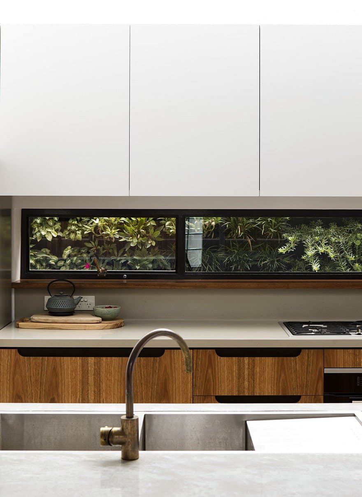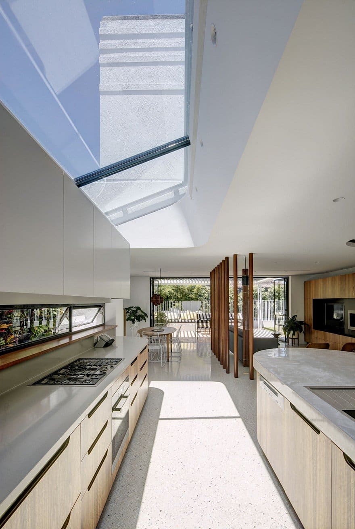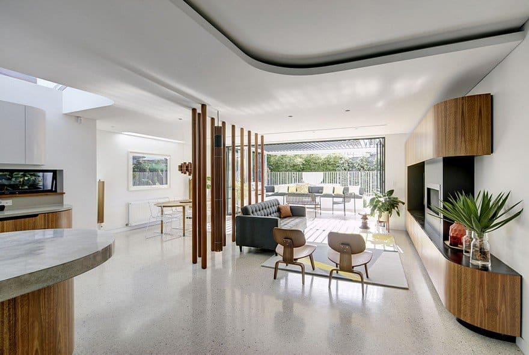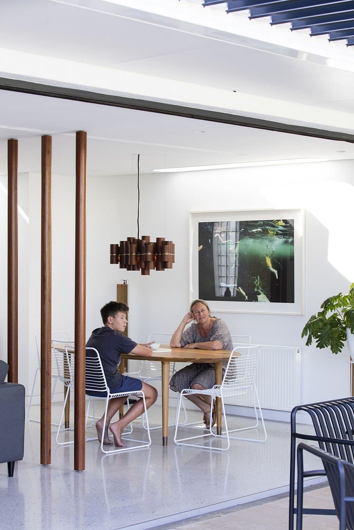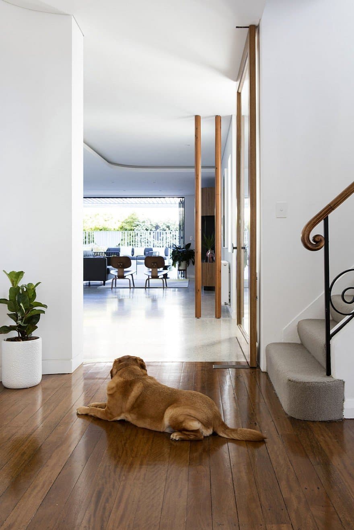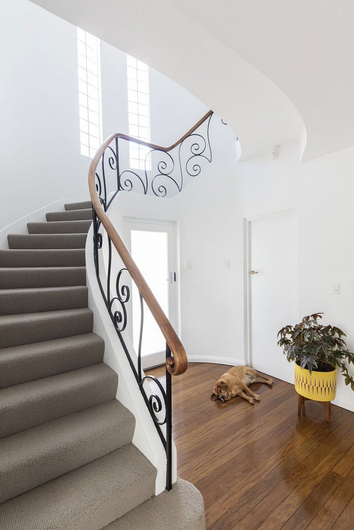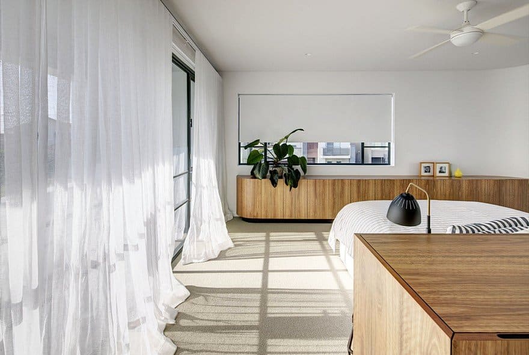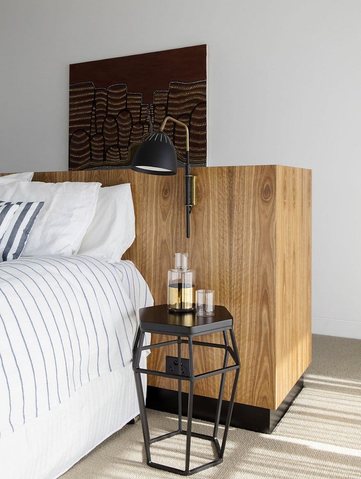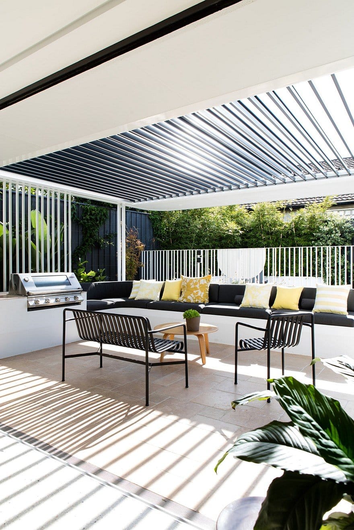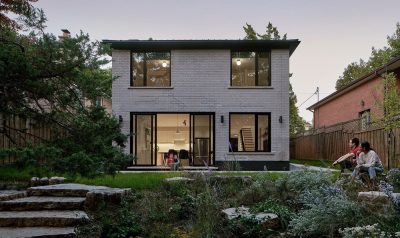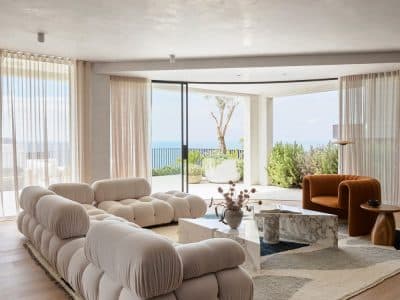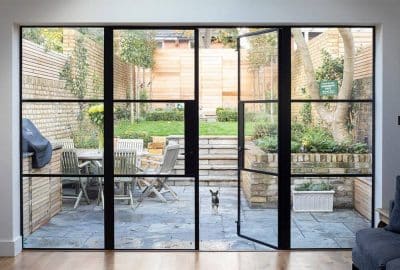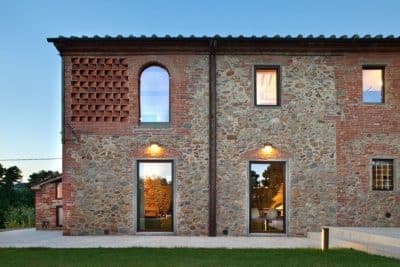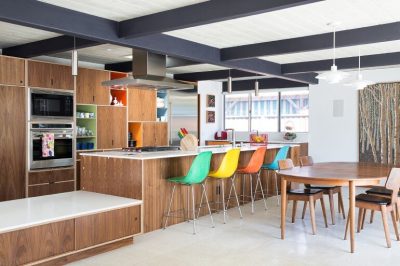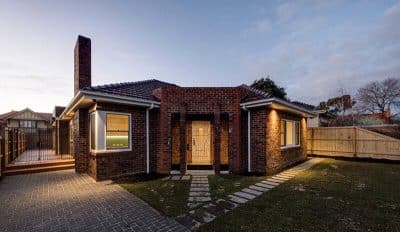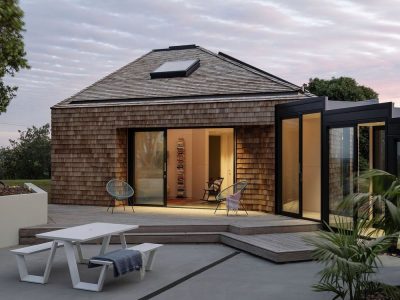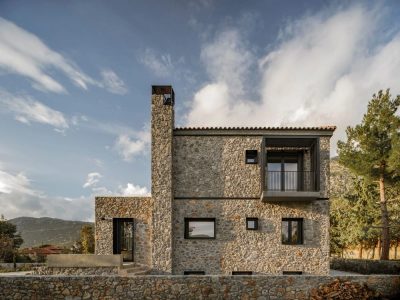Project: Conway Atkins House
Architects: Sam Crawford Architects
Project Team: Sam Crawford, Lachlan Delaney, Imogene Tudor, Ken Warr, Zoe Fitzherbert-Smith, Jane Crawford, Matthew Bolton, Lily Szumer
Location: Dover Heights, NSW, Australia
Photography: Brett Boardman
Text by Sam Crawford Architects
Conway Atkins House responds to the familiar requirements of a family home renovation: a new bedroom, refreshed kitchen and bathrooms, and a lounge and dining room that better utilises the connection to the garden. This pragmatic brief provides a platform for exploring the intersection between the assertive character of the old Art Deco house with contemporary Australian living.
Working mainly within the fabric of the original property, which is listed as an item of local heritage significance, we were inspired by the humble materials and bold formal devices of the depression era and immediate post-war style, now described as Inter-War Functionalist.
Our aim has been to subtly re-interpret and strengthen this design language. Bespoke elements punctuate and bring a quality of hand craftsmanship to each space. Three original light fittings have been designed and manufactured for the project. New joinery explores the curves of the original Art Deco house, and splashes of colour and textural explorations imbue the design with a playful tactility.

