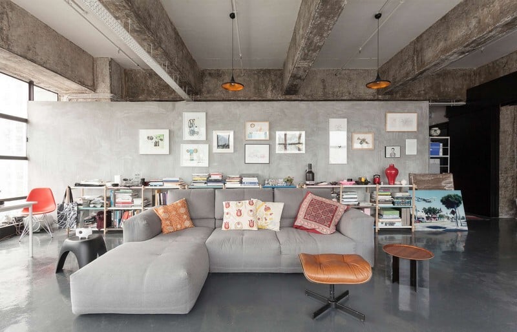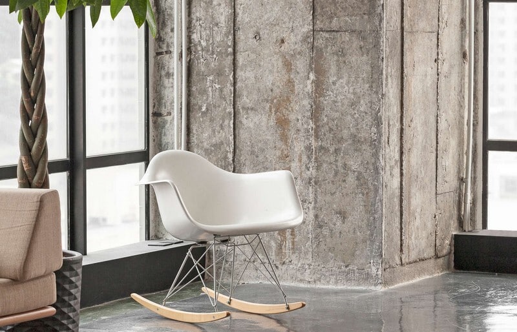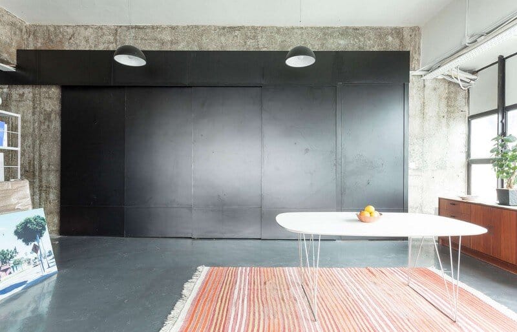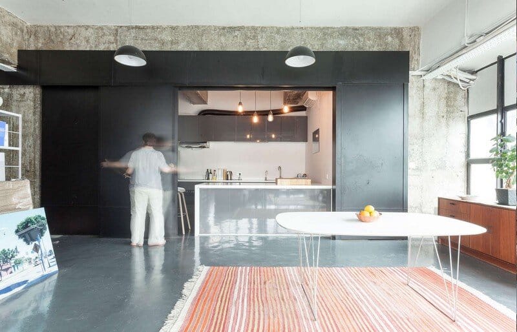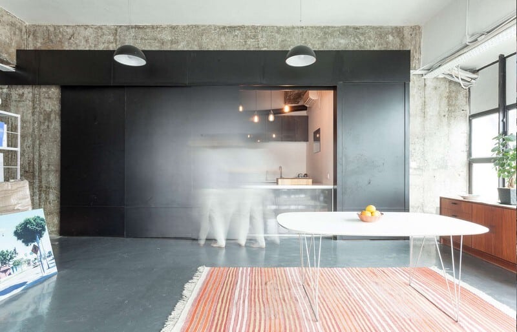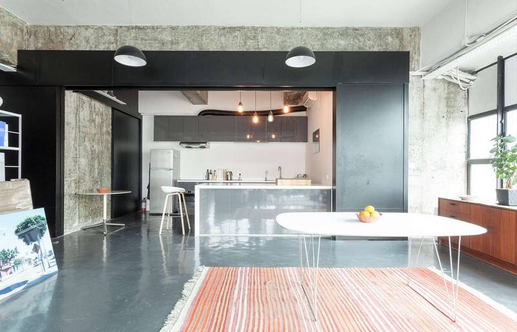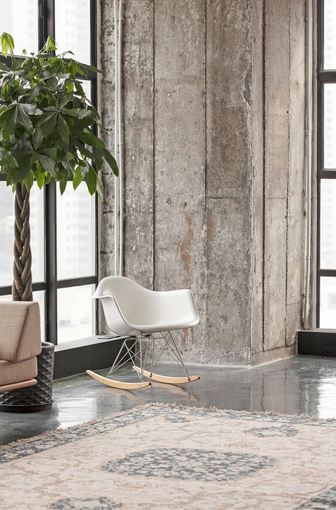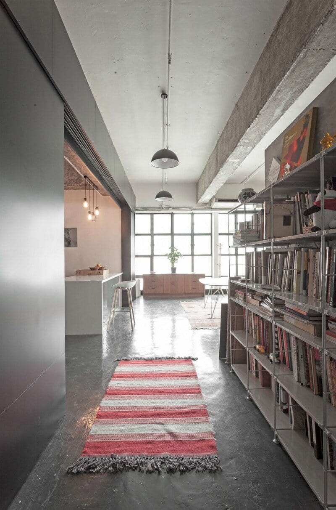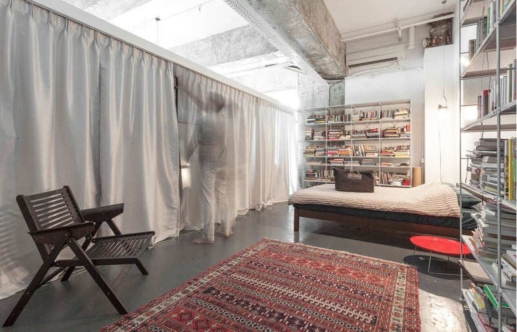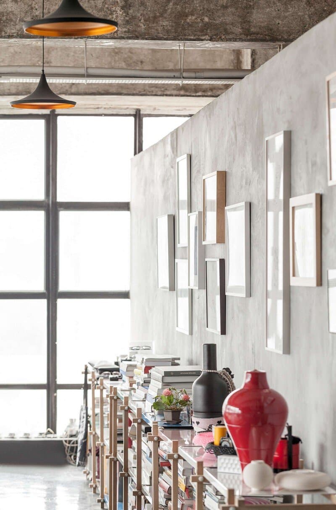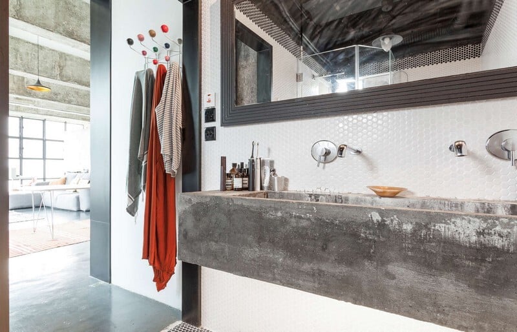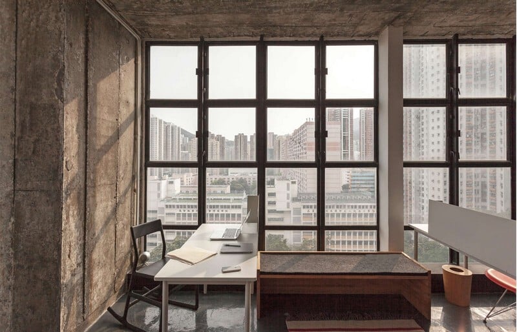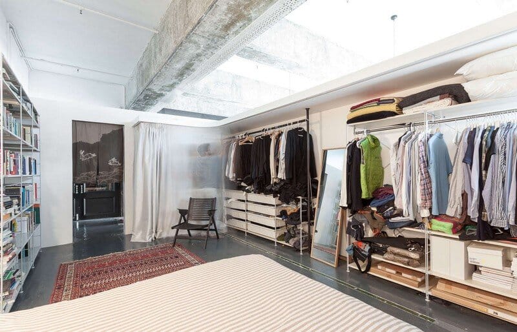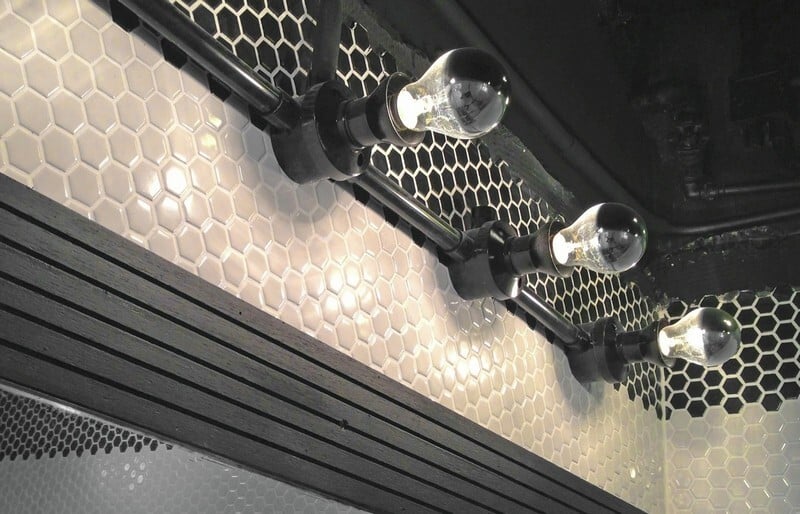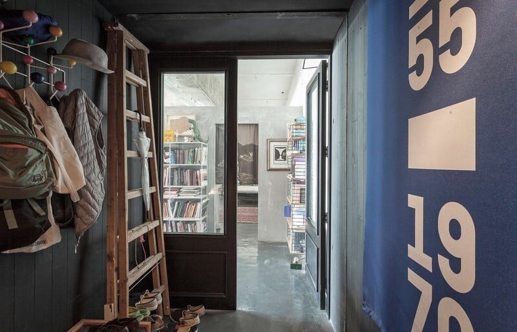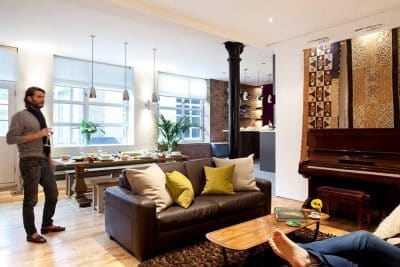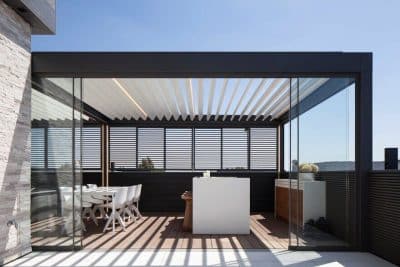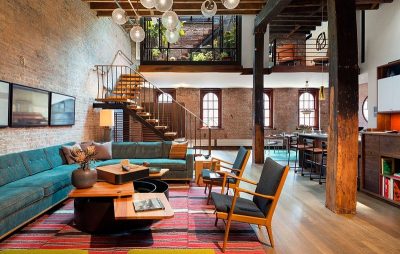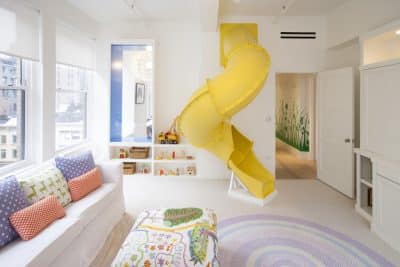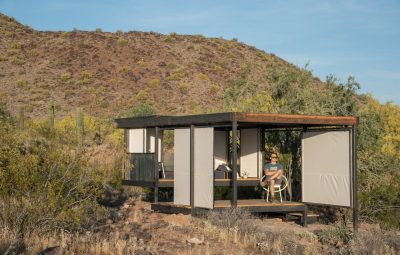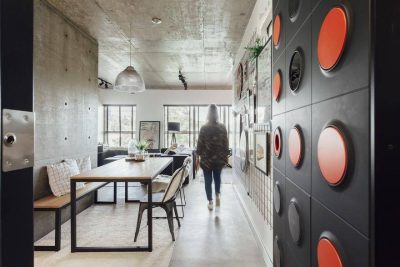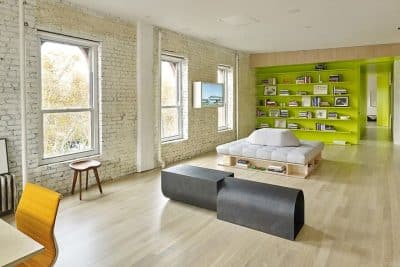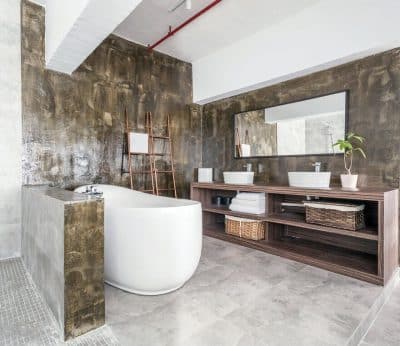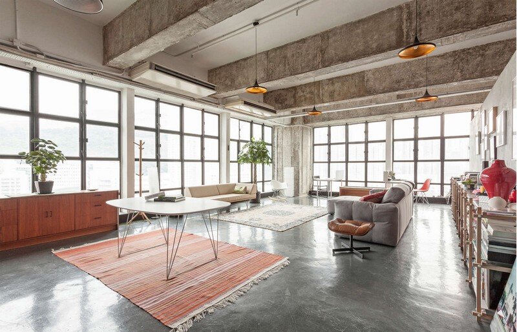
Project: Art Loft Chai Wan
Architect: Mass Operations
Team: Viviano Villarreal-Buerón
Location: Hong Kong, Chai Wan
Area: 220m2
Photo Credits: Jonathan Maloney
The Art Loft, a project completed by Mass Operations in Chai Wan, Hong Kong, is a striking example of industrial conversion done right. In a city where space is at a premium and property prices are sky-high, repurposing industrial zones has become a popular alternative for those seeking unique and spacious living environments. The Art Loft is one such space, offering its owner—a dedicated art collector—a place to display his collection while also serving as a comfortable venue for entertaining guests, all with a breathtaking view of the city.
Industrial Conversions: A Smart Choice in Hong Kong
Hong Kong is known for its soaring property prices and cramped residential spaces, which can often feel underwhelming. For individuals looking for something different, industrial conversions offer a budget-friendly alternative. With their higher ceilings and generous square footage, these spaces can be transformed into unique homes, studios, or lofts that are far more appealing than traditional apartments in the city’s residential areas.
The Art Loft in Chai Wan follows in the footsteps of Mass Operations’ previous project, the “Bachelor’s Loft” in Ap Lei Chau. Although located in different parts of the city, both are set in industrial zones and share the goal of creating better, more livable spaces compared to the typical options available in Hong Kong’s residential neighborhoods.
A Thoughtful Design for Art and Entertaining
The owner of the Chai Wan loft wanted a space where he could showcase his art and book collections while also having the flexibility to entertain guests in a spacious, relaxed environment. The design achieves this by using a pragmatic layout that divides the living and sleeping areas with a concrete wall. The wall stops short of the ceiling, allowing light and ventilation to flow between the two spaces, ensuring privacy without compromising the open, airy feel of the loft.
One of the standout features of the design is the use of opening and closing elements to create dynamic spaces. The catering kitchen, for instance, can be concealed or revealed using large sliding partitions that double as blackboards, making it an adaptable area for both cooking and socializing. Similarly, the bedroom incorporates a curtain that can hide or reveal the wardrobe, transforming the space from a private sleeping area to a walk-in closet, without sacrificing functionality.
Embracing Industrial Roughness and Flexibility
The overall aesthetic of the Art Loft leans into its industrial origins. A sense of “industrial roughness” is maintained throughout the space, with exposed beams, structural concrete, piping, and machinery left visible. These elements give the loft a raw, unpolished charm, underscoring the idea that the space is both temporary and versatile. Scraped beams and columns reveal the underlying concrete structure, while exposed pipes and machinery contribute to a sense of immediacy and functionality.
Conclusion: A Perfect Blend of Art and Industrial Design
The Art Loft by Mass Operations successfully merges the practicality of industrial design with the owner’s love for art and entertaining. By repurposing a former industrial space, the project demonstrates the potential of such conversions to offer more spacious and adaptable living environments in a city where space is at a premium. With its thoughtful layout, dynamic spaces, and raw, industrial aesthetic, the Art Loft is a prime example of how to create a functional, visually compelling home in Hong Kong’s unique architectural landscape.
