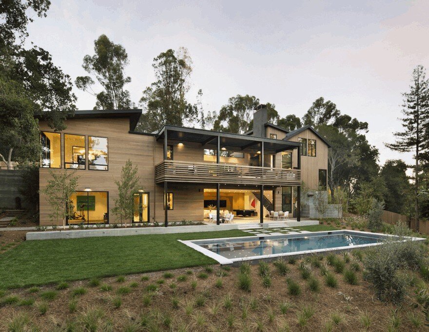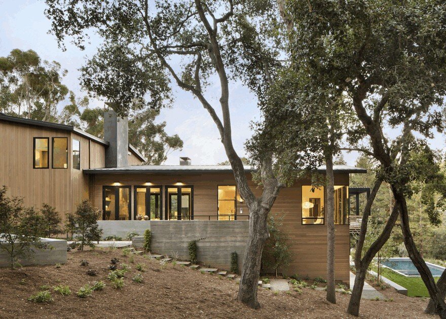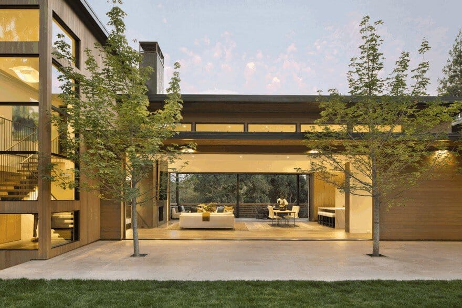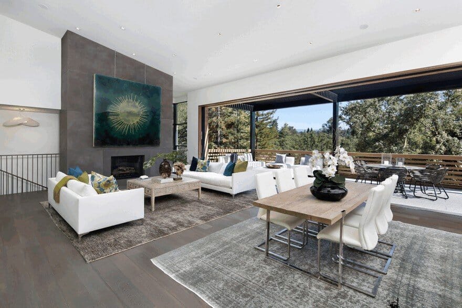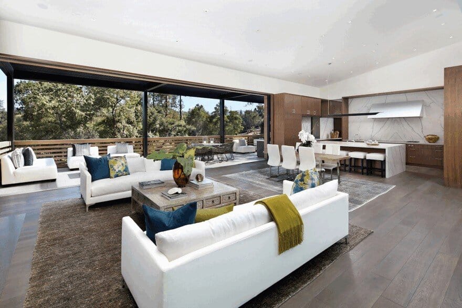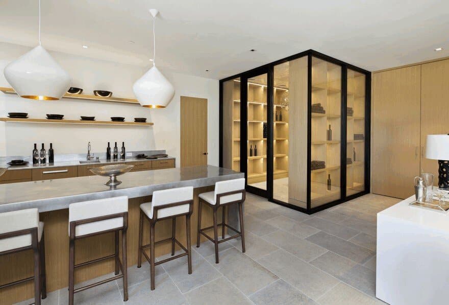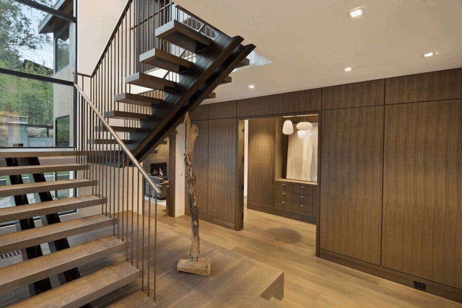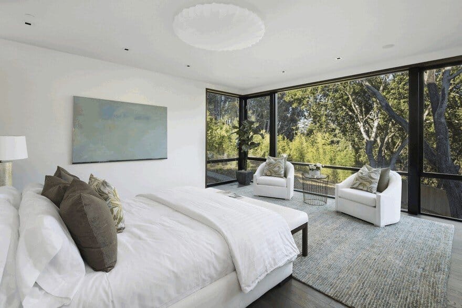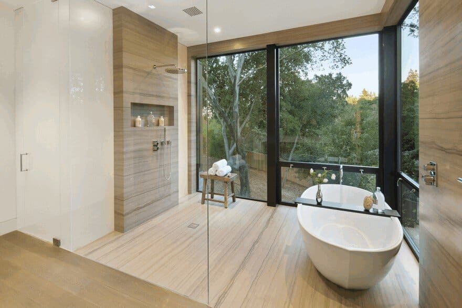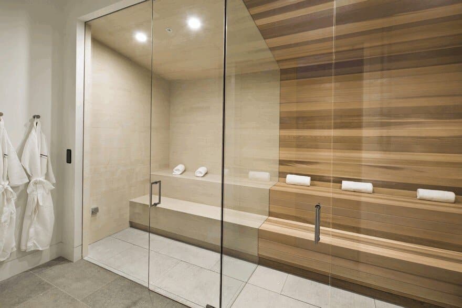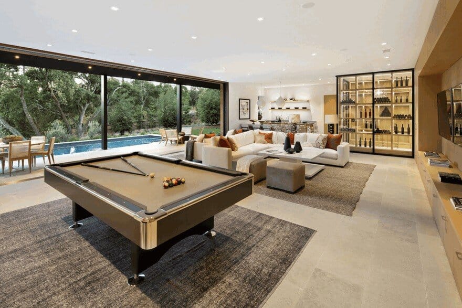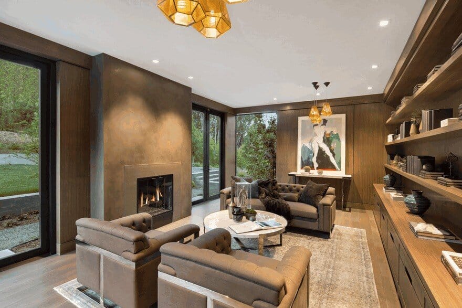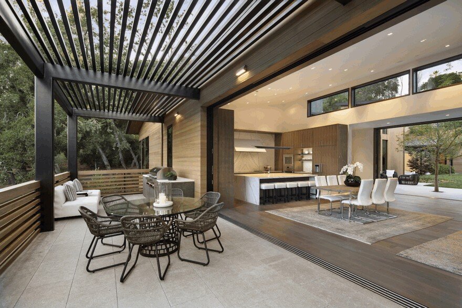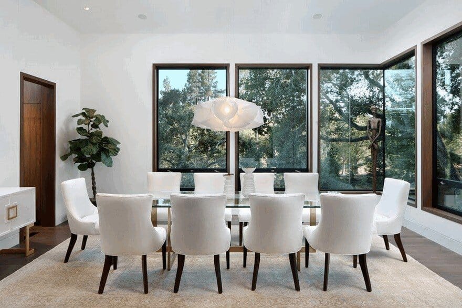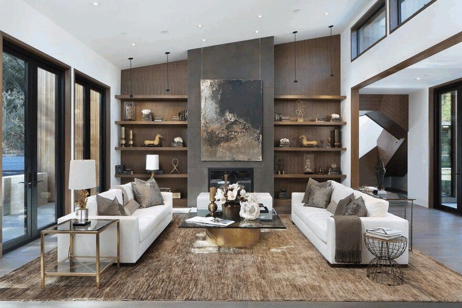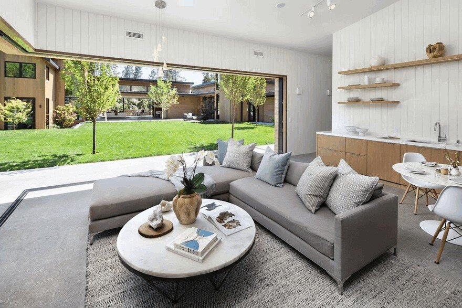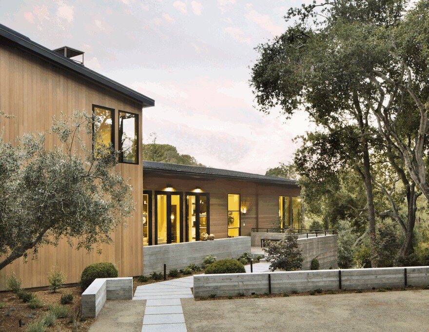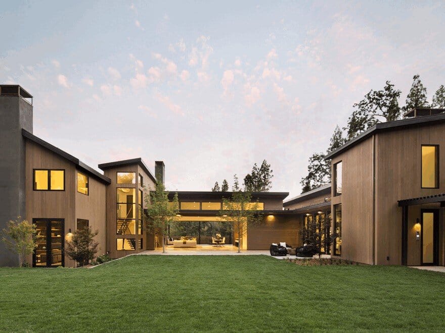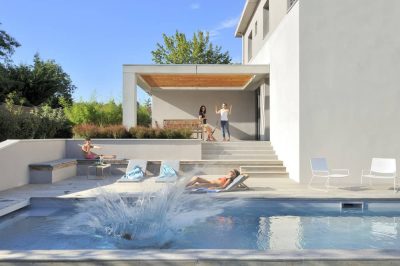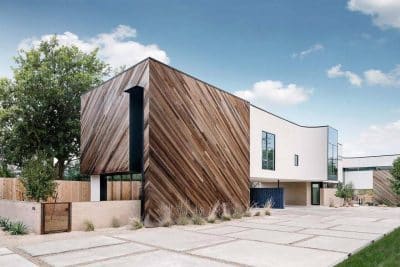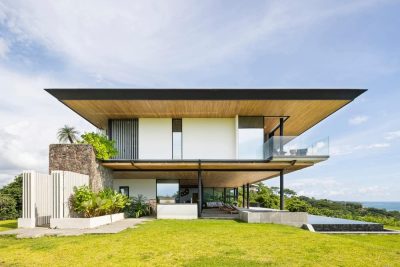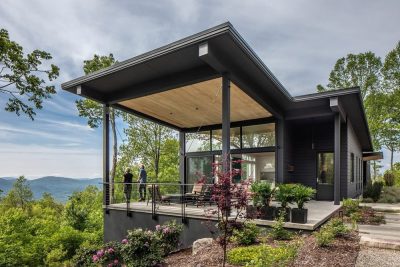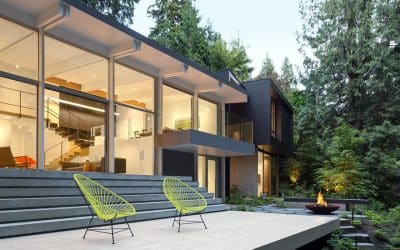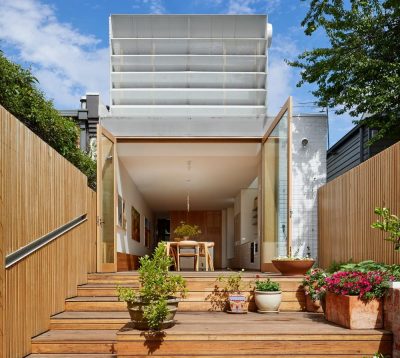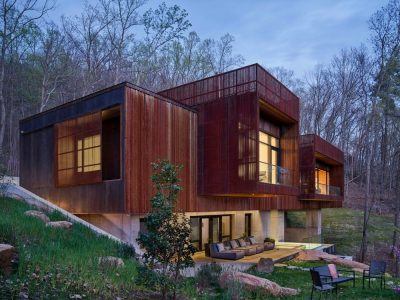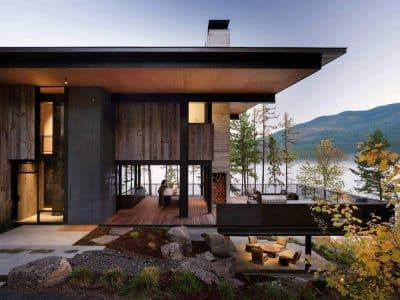Architects: Butler Armsden Architects
Project: Atherton House
Location: Atherton, California, United States
Photography: Butler Armsden Architects
From the architects: This gently sloped 1.75 acre lot in Atherton provided a rare opportunity to create a contemporary courtyard house that also has commanding views of the surrounding hills. The pleasantly varied massing and simple wood siding gives this house the look and feel of a structure that has evolved over time, while remaining contemporary and fresh.
A country ambiance, rare in Atherton, is the backdrop for this just-completed contemporary house. Natural finishes of cedar, walnut, and white oak blend in harmony with the grounds and floor-to-ceiling glass panels disappear into the walls on both sides of the home and in the guest house for a truly seamless connection across the entire property.
Board formed concrete lower walls and a metal standing seam roof add to the natural feel of the exterior. Upon entering the Atherton house, a gallery runs east to west, linking a spacious living and dining area. Collapsing 40-foot wide doors open up to the courtyard, creating an indoor/outdoor entertaining space. Outside, one can take in the view of the surrounding oak trees, which were carefully preserved on the property. Visitors can stay in the guest house across the courtyard and enjoy the luxurious spa inside.

