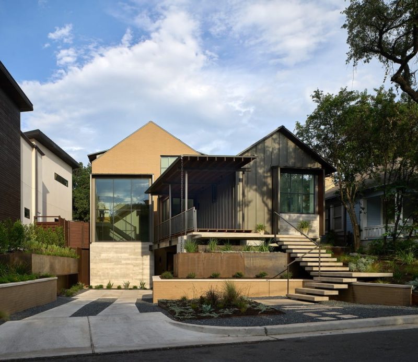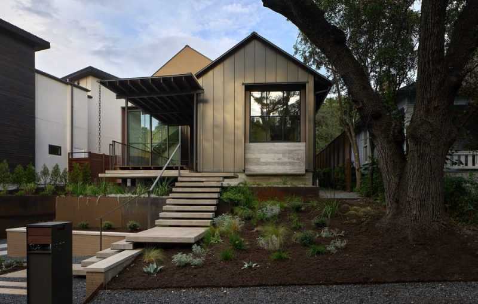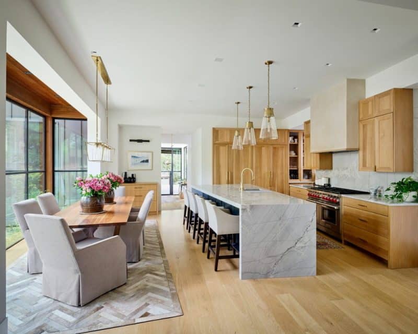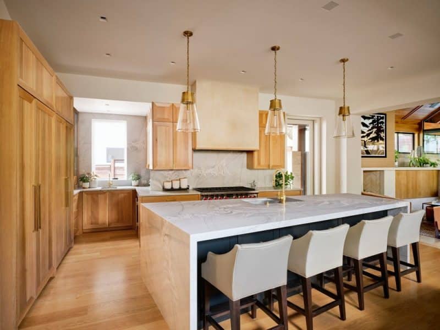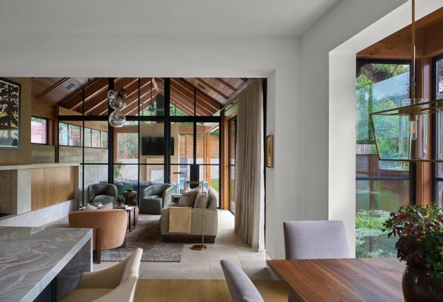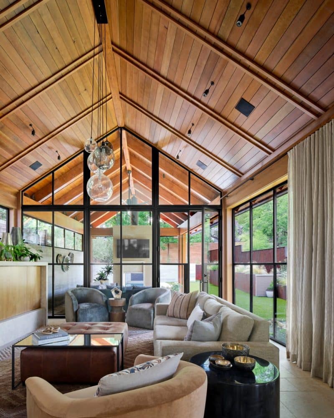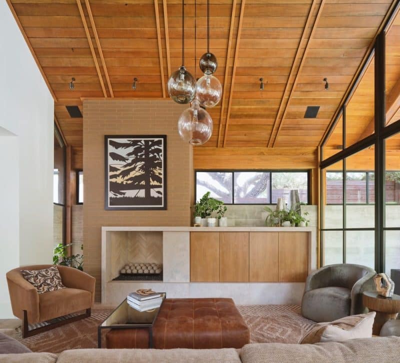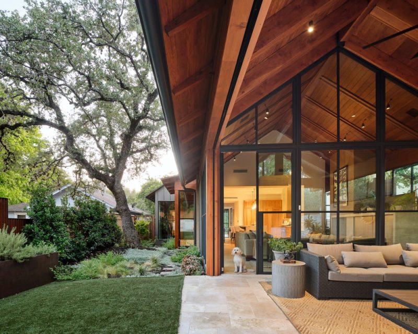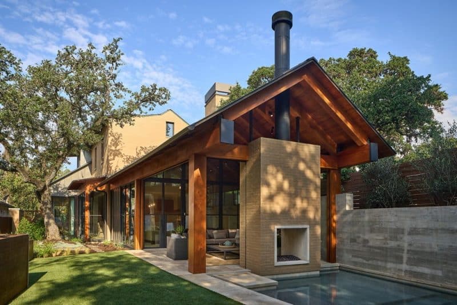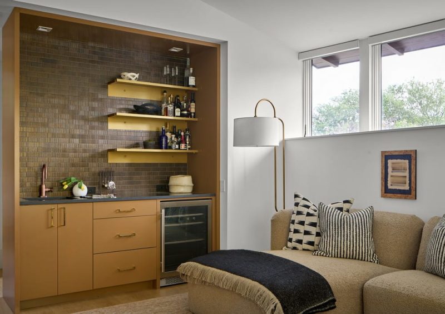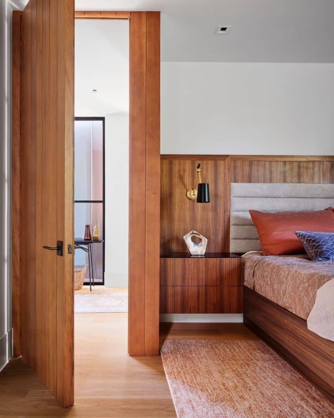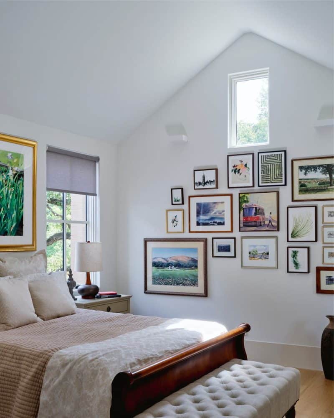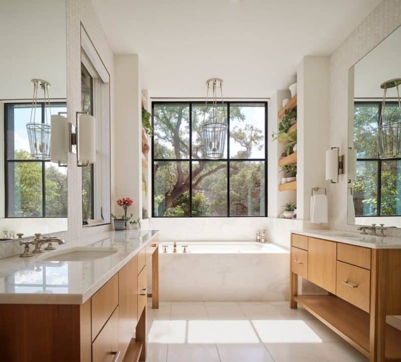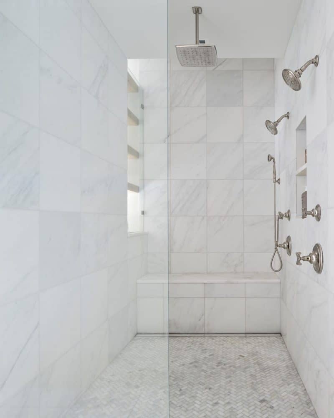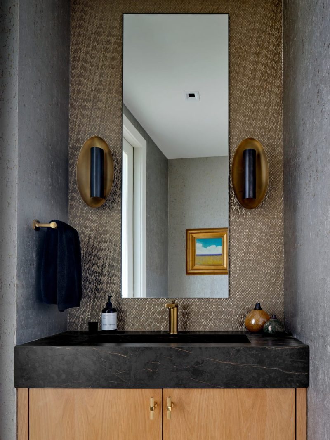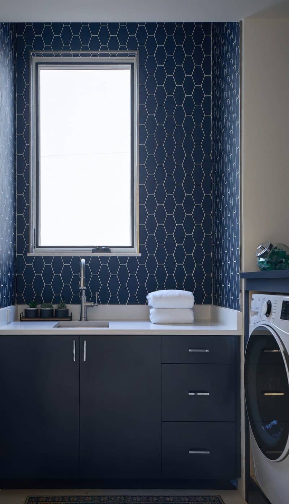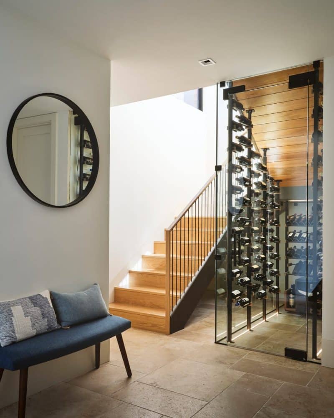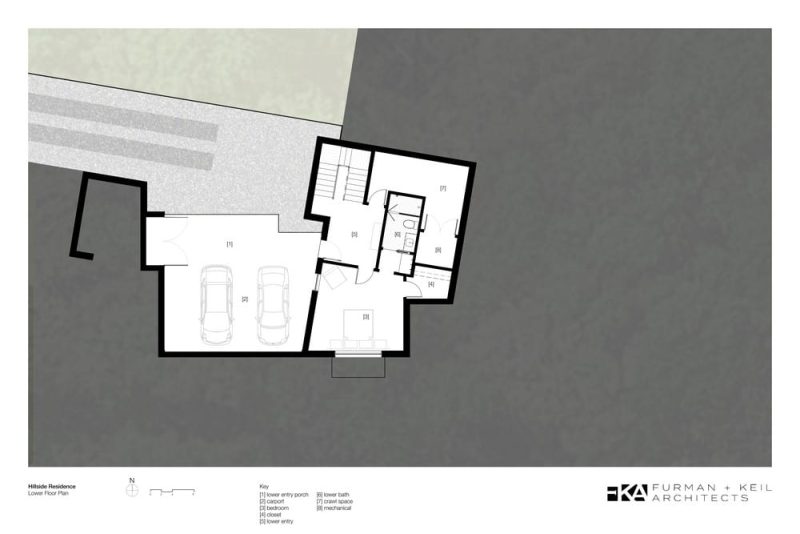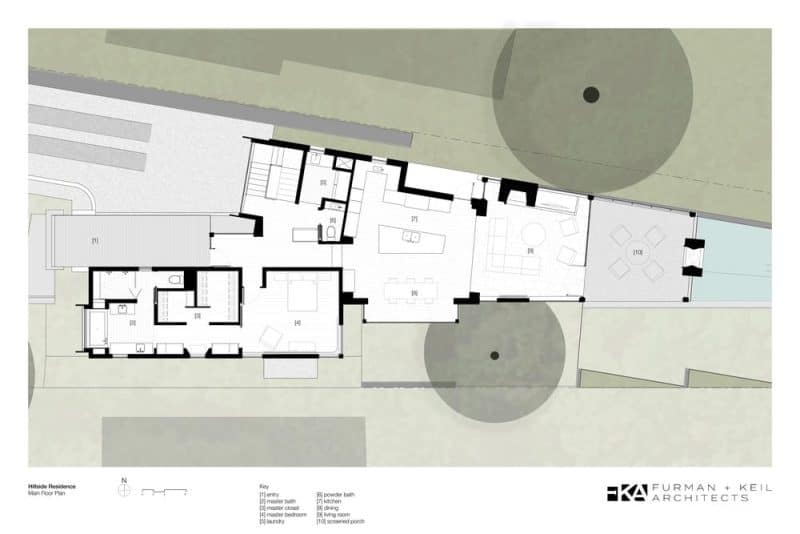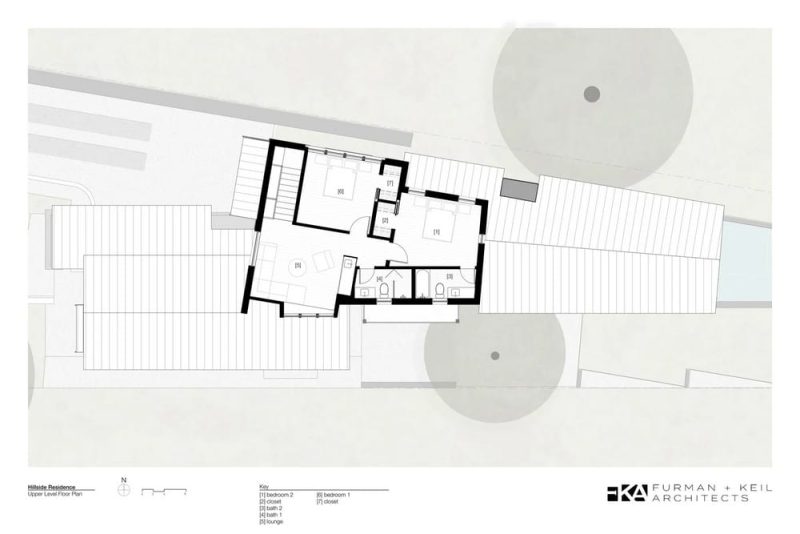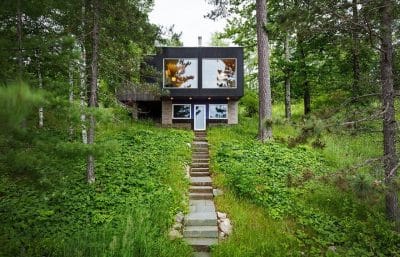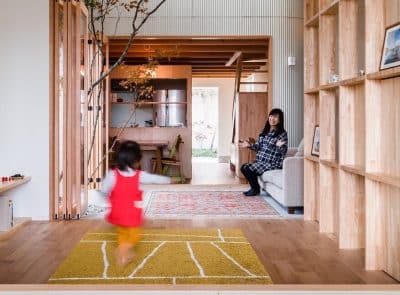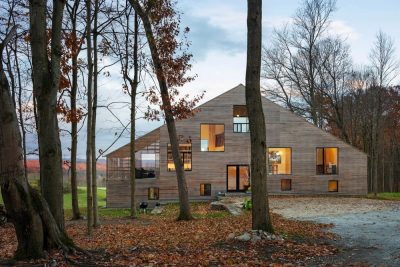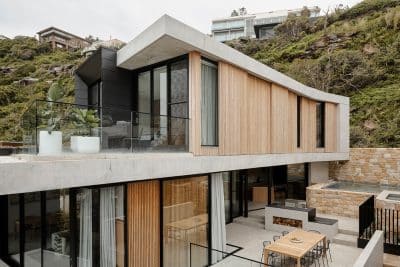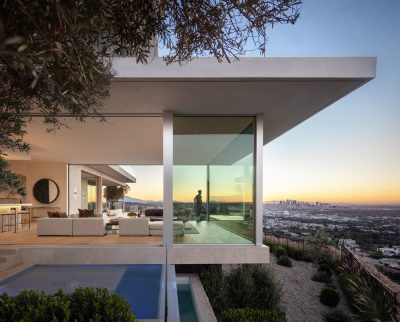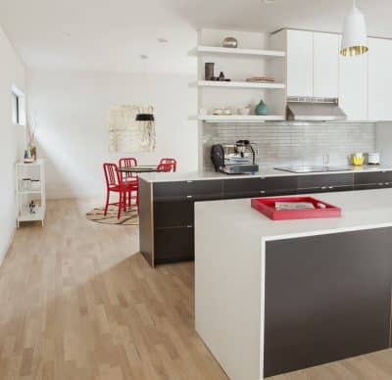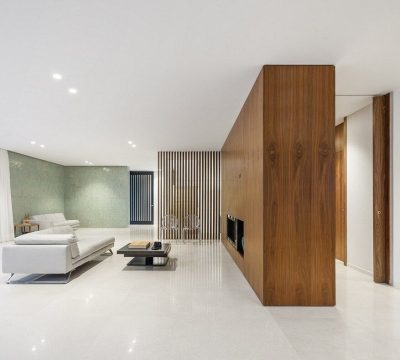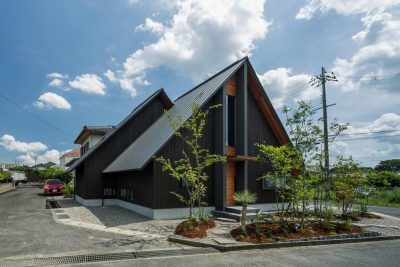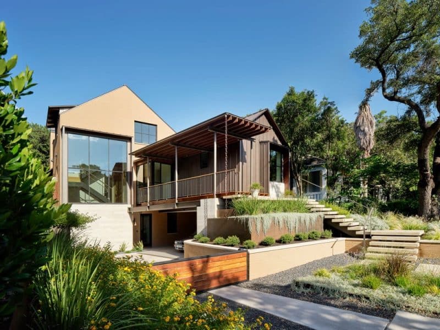
Project: Hillside Residence
Architecture: Furman + Keil Architects
Team: Philip Keil, Troy Miller, Drew Wilson
Contractor: Austin Concrete Development
Interior Design: Blair Burton Interiors
Landscape: Austin Outdoor Design
Structural Engineer: Fort Structures
Location: Austin, Texas, United States
Year: 2022
Photo Credits: Dror Baldinger, Leonid Furmanski
Austin Hillside Residence by Furman + Keil Architects is a thoughtfully crafted home that gracefully responds to its sloped, wedge-shaped site in Austin, Texas. Designed for a couple originally from Toronto, the residence reflects their desire for a pedestrian-oriented neighborhood that combines community, comfort, and connection to nature. Just a few blocks from the lively South Congress Avenue, this quiet, tree-lined street provided the perfect setting for a home that feels both urban and tranquil.
A Contextual Design with Respect for Scale
From the street, the Austin Hillside Residence immediately reveals its sensitivity to context. A small gabled front volume echoes the scale of the neighboring 1940s bungalow, preserving the modest rhythm of the street. Meanwhile, the home’s overall form carefully balances between this traditional structure to the south and a larger, more contemporary residence to the north. As a result, the new home bridges eras and styles, harmonizing with its surroundings rather than overpowering them.
The carport and guest suite are subtly embedded into the hillside. This thoughtful move reduces the home’s visual scale and conceals vehicles from view, allowing the landscape to take center stage. Consequently, the architecture feels grounded, measured, and naturally integrated into the site.
Adapting to the Land and Its Geometry
Because the property sits on a steep, wedge-shaped lot, the design unfolds gradually along the slope. Beginning at the inviting covered front porch, the Austin Hillside Residence rises uphill, its layout adapting to the natural contours of the site. The plan tapers as it moves inward, creating a gentle forced perspective that enhances the sense of depth and space.
Intersecting volumes add rhythm and variety, guiding movement from one area to another. As you progress through the home, light shifts and views expand, revealing new layers of experience. This dynamic flow encourages exploration and amplifies the spatial richness of each interior and exterior zone.
Light, Landscape, and Privacy
Throughout the Austin Hillside Residence, light and landscape are orchestrated with precision. Full-height openings frame views of meadows and treetops, while roof overhangs filter the intense Texas sunlight. Outdoor spaces are positioned to shield the residents from neighboring homes, fostering a sense of seclusion without detachment.
At the rear, a private garden extends the living spaces outdoors, creating a calm retreat for relaxation. The design encourages seamless transitions between interior comfort and outdoor serenity—an essential quality for contemporary living in Austin’s warm climate.
A Contemporary Home with Lasting Character
Ultimately, Austin Hillside Residence demonstrates how responsive design can turn site constraints into architectural opportunities. The home’s compact massing, layered volumes, and interplay of light and shadow create an atmosphere that is both modern and timeless. Moreover, its thoughtful integration into the surrounding neighborhood ensures that it feels rooted in its place rather than simply placed upon it.
Through its contextual awareness, elegant material palette, and sensitivity to scale, the Austin Hillside Residence stands as a model of contemporary residential design in Central Texas—one that harmonizes landscape, architecture, and daily life with effortless grace.
