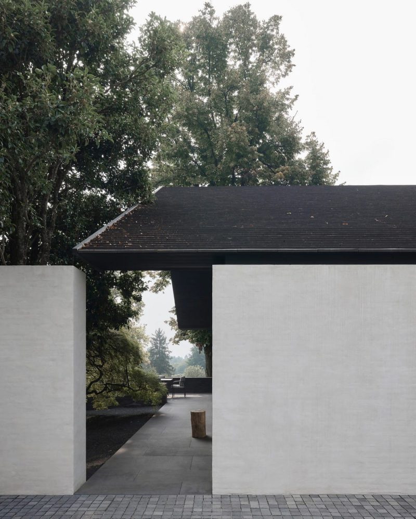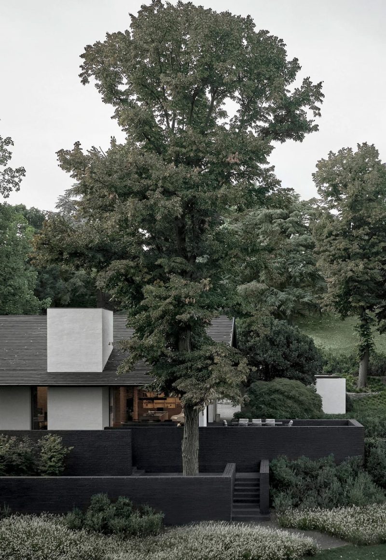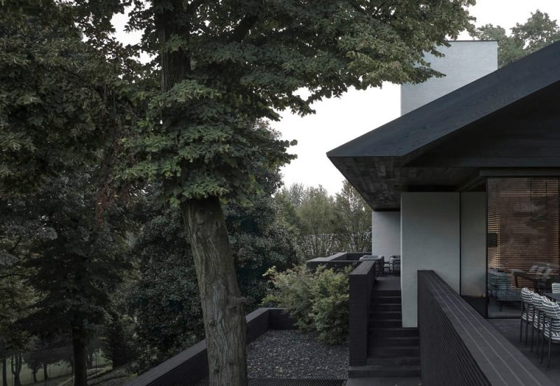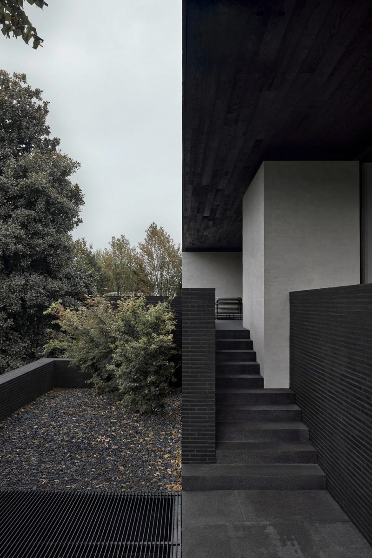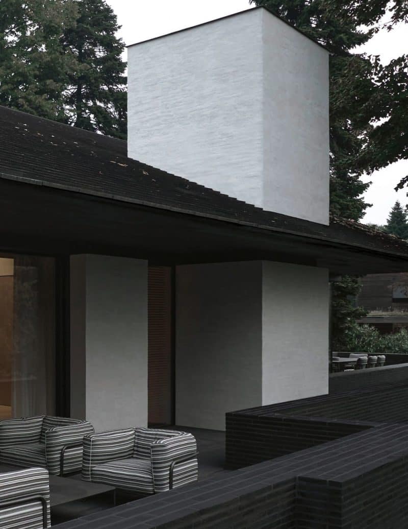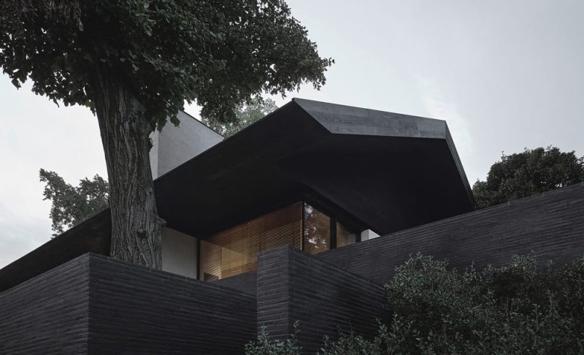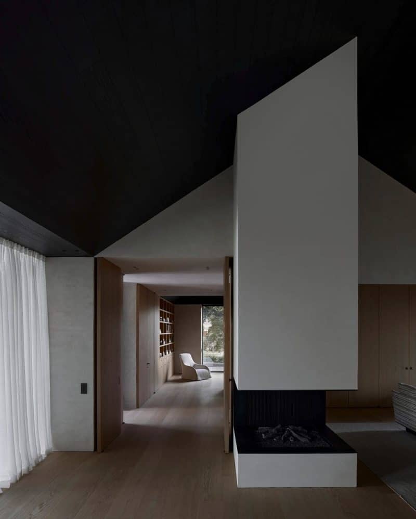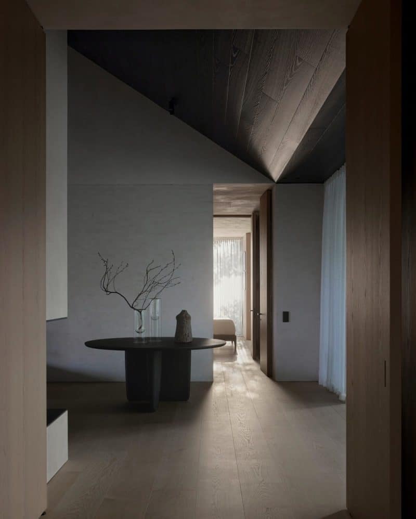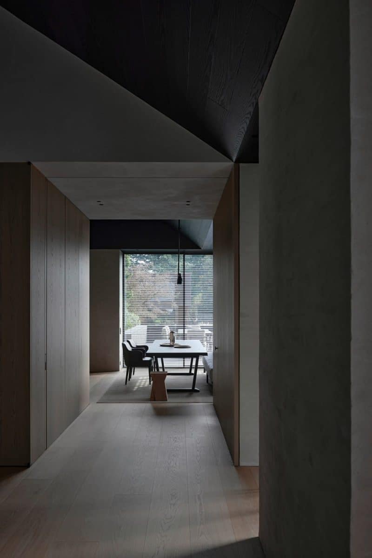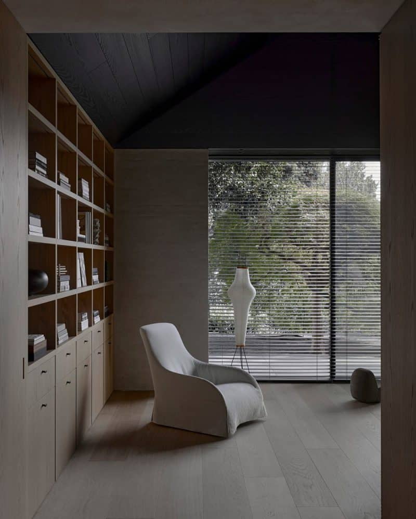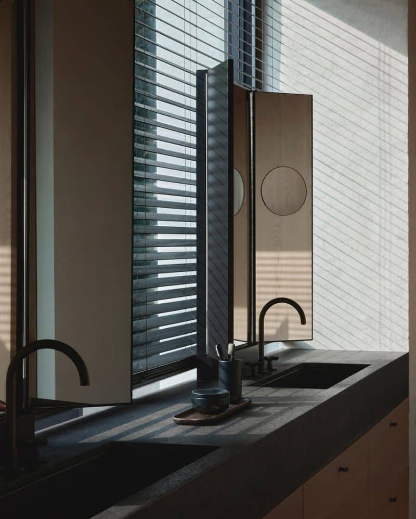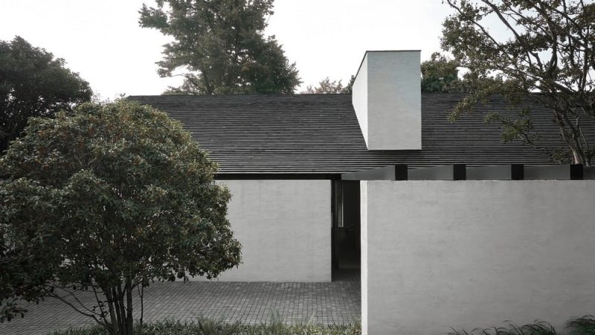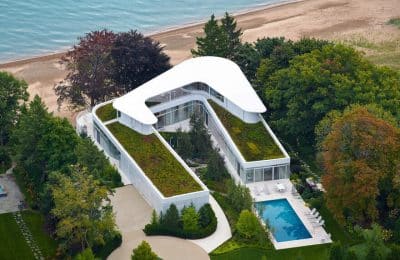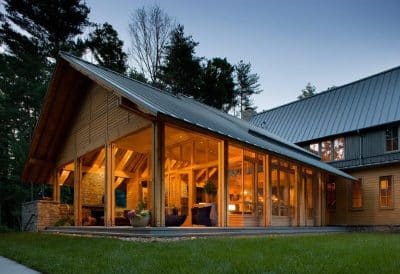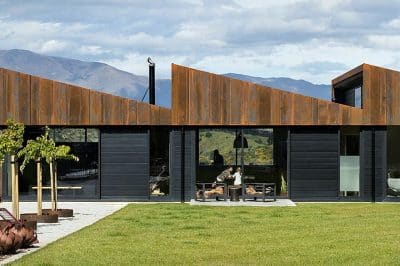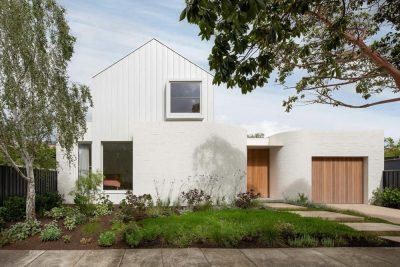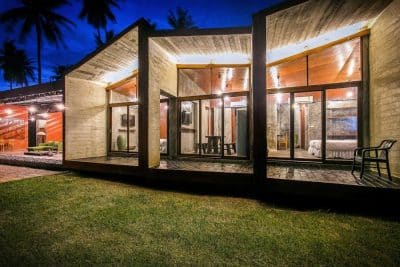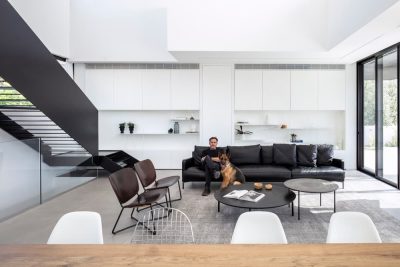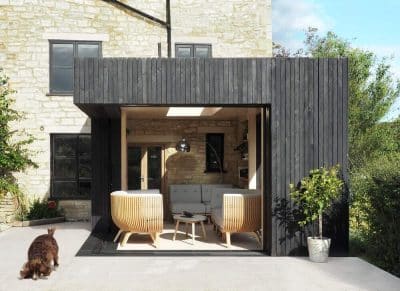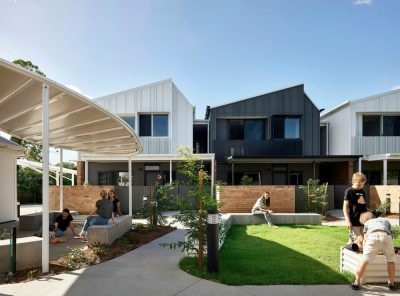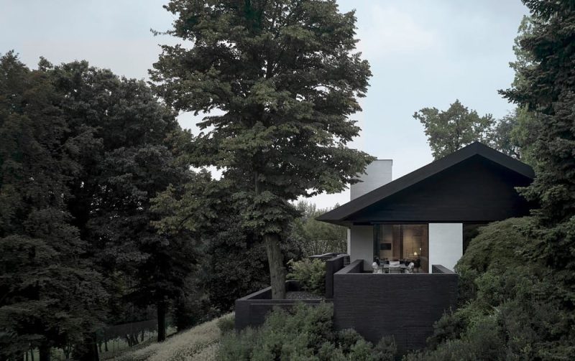
Project: B Residence
Architecture: Vincent Van Duysen
Location: Lombardy, Italy
Year: 2023
Photo Credits: Mark Seelen
Nestled into a sloping, wooded landscape, B Residence by Vincent Van Duysen Architects (VVDA) offers a seamless dialogue between architecture and nature. Designed as a private family haven, this elegant home emphasizes clean lines, material tactility, and expansive volumes to cultivate a sense of timeless sophistication and tranquility.
Dual Facades Responding to Topography
Firstly, VVDA sculpted two contrasting faces to the mansion. On the north side, low, horizontal brick volumes rise beneath generous eaves, creating an introverted composition with plastered façades and wide ribbon windows. Conversely, the south elevation soars in double‑height glory: terraces clad in black terracotta bricks extend views over the landscape, while deep overhangs shelter glazed walls from sun and rain. As a result, B Residence feels both protective and expansive, adapting to its natural hillside context.
Elevated Plinth and Open‑Plan Living
Moreover, the architects lifted the foundation above grade to fashion habitable terraces that serve as a low masonry platform. Consequently, the basement becomes a supporting plinth for the main living levels. Within, VVDA erased partition walls to craft fluid, continuous volumes: air, light, and panoramic vistas permeate each space. Meanwhile, strategically placed furniture—such as solid wood blocks in the living area—anchors zones without disrupting the open plan.
Architectural Screens and Tactile Surfaces
Furthermore, the home’s walls act as protective screens: they spring directly from the platform, while windows align in a continuous band just below the eaves. In addition, wide roof overhangs perform a dual function—ornamental tectonic gestures and practical sun, wind, and rain protection. Meanwhile, the restrained palette of plastered brick, black terracotta, and natural wood underscores the tactile quality of every surface.
Ultimately, B Residence embodies VVDA’s minimalist ethos: by eliminating superfluous elements and harmonizing structure with site, the project achieves a serene balance of form, function, and setting. Whether viewed from the sheltered north or the sun‑lit terraces to the south, B Residence invites its inhabitants into a unified architectural experience that feels both timeless and profoundly connected to nature.
