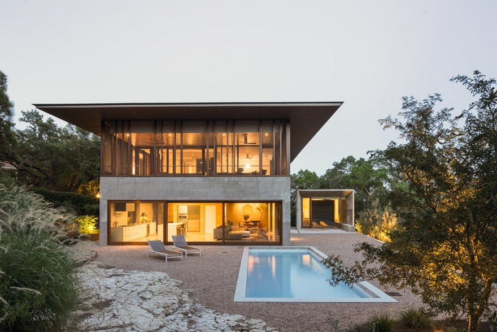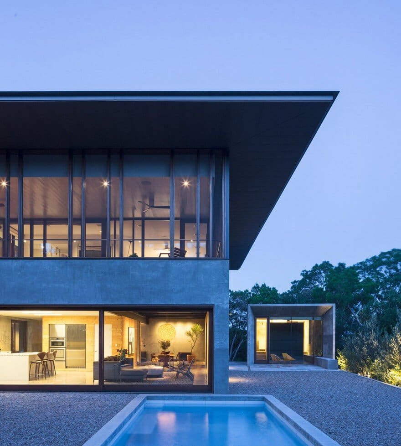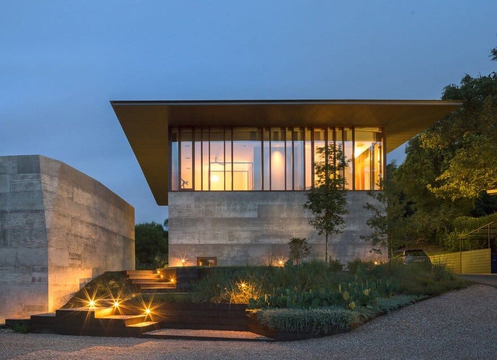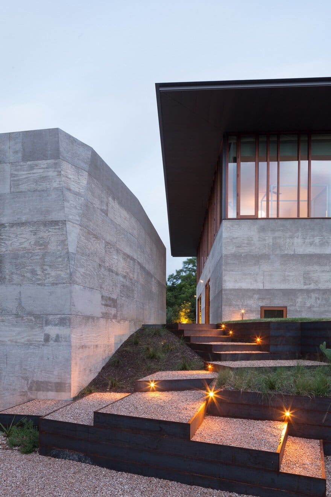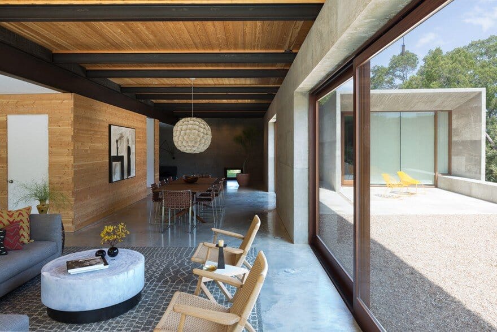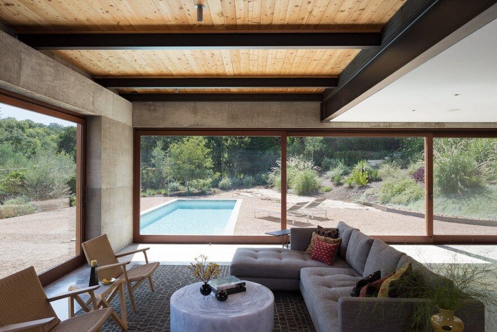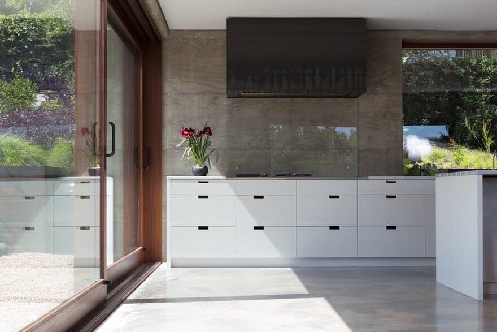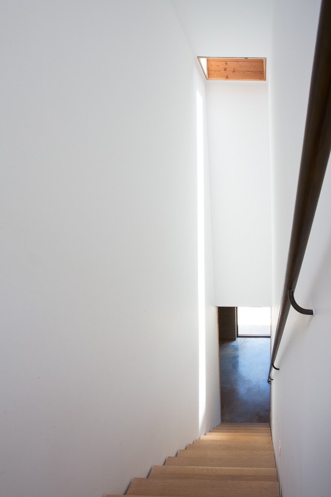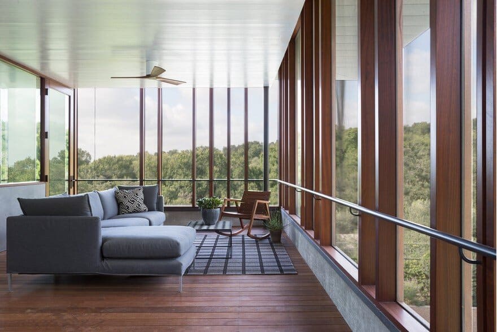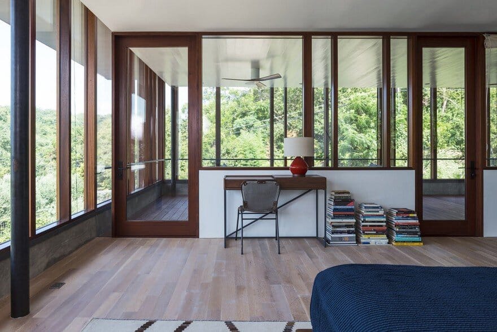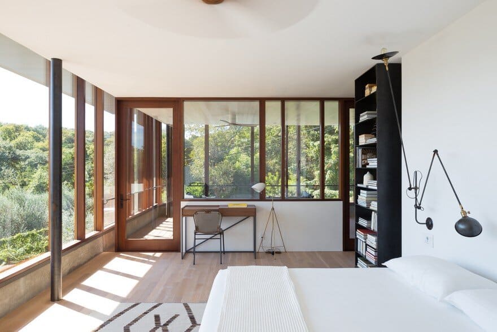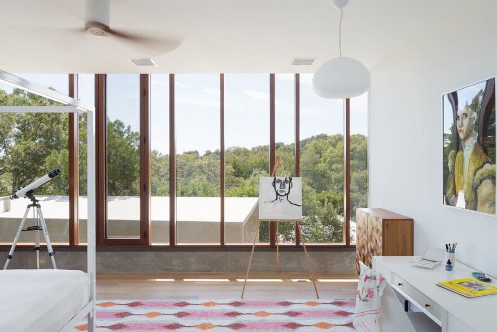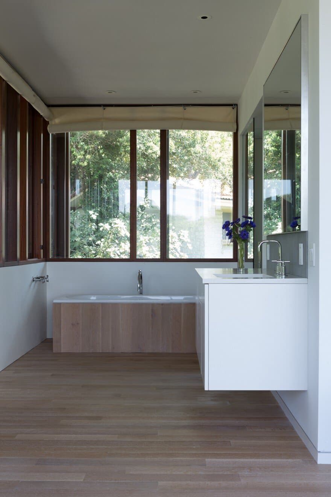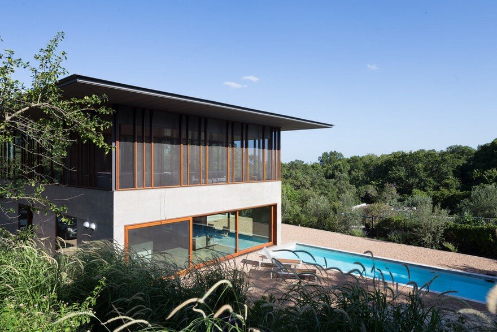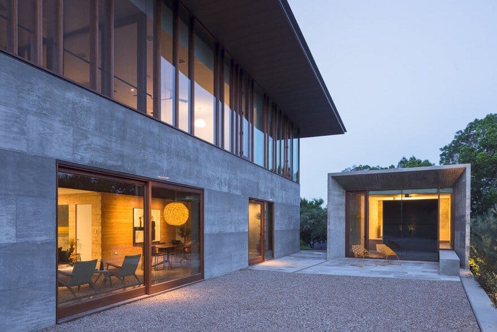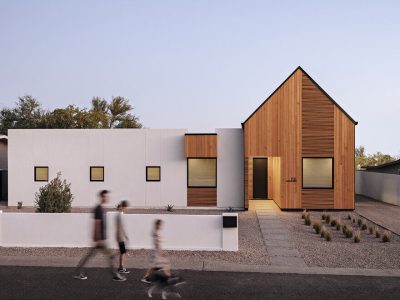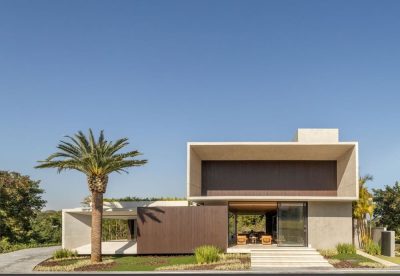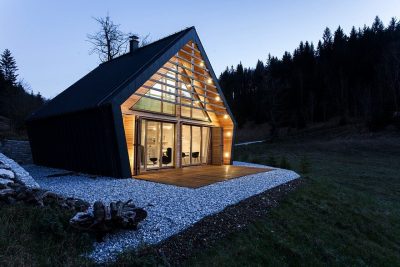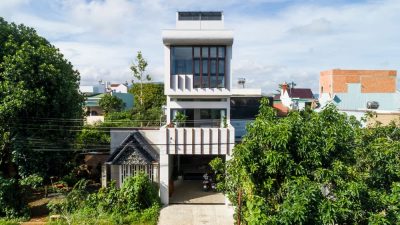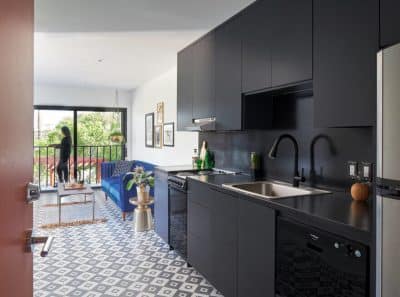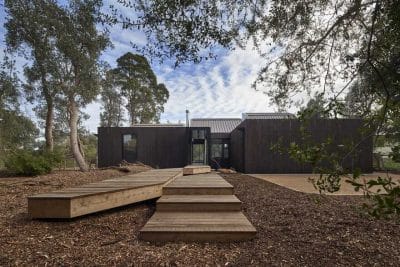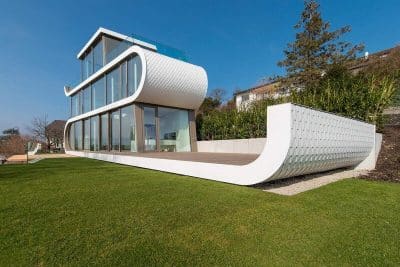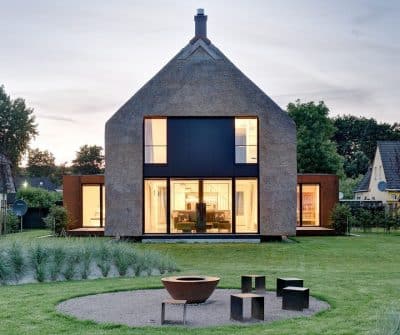Project: Balcones House
Architects: Mell Lawrence Architects
Location: Austin, Texas, United States
Photography: Leonid Furmansky
Balcones House appears as a wide-brimmed glass pavilion rising from a solid concrete base. It’s lantern-like public face is complimented by the solid form of the guest house, a separate structure that sits with it’s back turned to the street.
The interior spaces at the ground floor of the main house expand horizontally to the west, opening up to the exterior through gracious sliding glass doors. They are organized around a central wood volume that houses the servant spaces, and are contained by thick board-formed concrete walls that add shadows, complimentary texture, and regulate the internal temperatures.
Upstairs, spaces are also organized to emphasize horizontality. However, the full floor to ceiling glass characterizes the permitter and these rooms are more like a perch than a cave due to their constant connection to the tree canopy and sky, and their airy and bright atmosphere.

